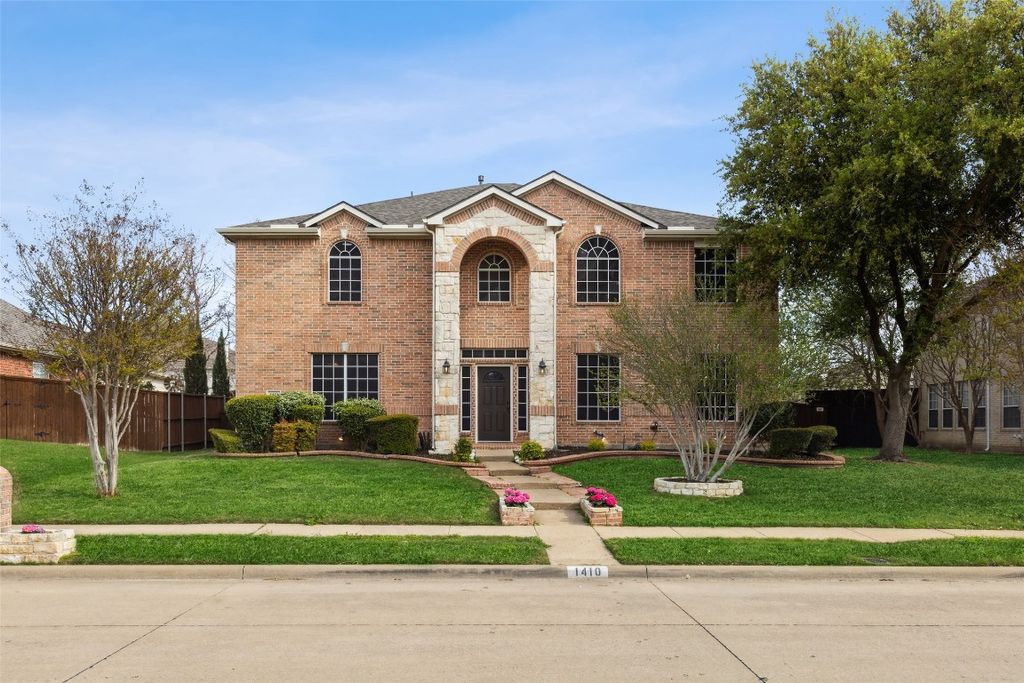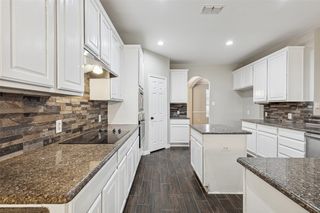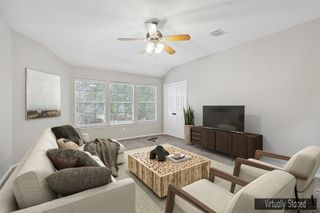


PENDING0.26 ACRES
1410 Glendover Dr
Allen, TX 75013
Glendover Park- 4 Beds
- 3 Baths
- 3,762 sqft (on 0.26 acres)
- 4 Beds
- 3 Baths
- 3,762 sqft (on 0.26 acres)
4 Beds
3 Baths
3,762 sqft
(on 0.26 acres)
Local Information
© Google
-- mins to
Commute Destination
Description
Don't miss out on this beautiful 4 bedroom, 2.5 bath Allen home that is ready for you to call your own! You and your guest are warmly welcome by the modern elegance of this home the moment you enter. Stunning formals! The inviting living room with a stately fireplace sits at the heart of the home. The eat-in kitchen offers built-in stainless steel appliances, an island, granite countertops, a pantry, ample prep space and a bright breakfast nook. The serene primary bedroom boasts an ensuite bath with a separate shower, dual sinks, a soaking tub, and a walk-in closet. Spacious secondary bedrooms and bath share the second floor with a family room that would make a great media room. Comfortable home office on the first floor! Abundance of storage throughout! You will appreciate the private backyard with a covered patio! Recent updates include fresh paint, lighting fixtures, hardware, and roof (2023). Great community amenities! 3D tour is available online!
Home Highlights
Parking
2 Car Garage
Outdoor
Porch, Patio
A/C
Heating & Cooling
HOA
$30/Monthly
Price/Sqft
$171
Listed
38 days ago
Home Details for 1410 Glendover Dr
Interior Features |
|---|
Interior Details Number of Rooms: 14Types of Rooms: Half Bath, Master Bedroom, Bedroom, Kitchen, Laundry, Master Bathroom, Full Bath, Family Room, Living Room, Dining Room, Breakfast Room Nook, Office |
Beds & Baths Number of Bedrooms: 4Number of Bathrooms: 3Number of Bathrooms (full): 2Number of Bathrooms (half): 1 |
Dimensions and Layout Living Area: 3762 Square Feet |
Appliances & Utilities Utilities: Natural Gas Available, Sewer Available, Separate Meters, Water AvailableAppliances: Dishwasher, Electric Cooktop, Electric Oven, Disposal, Gas Water Heater, Microwave, Vented Exhaust FanDishwasherDisposalLaundry: Washer Hookup,Laundry in Utility RoomMicrowave |
Heating & Cooling Heating: Central,Natural GasHas CoolingAir Conditioning: Central AirHas HeatingHeating Fuel: Central |
Fireplace & Spa Number of Fireplaces: 1Fireplace: Decorative, Gas Log, MasonryHas a Fireplace |
Windows, Doors, Floors & Walls Flooring: Carpet, Ceramic Tile, Vinyl |
Levels, Entrance, & Accessibility Stories: 2Levels: TwoFloors: Carpet, Ceramic Tile, Vinyl |
Security Security: Carbon Monoxide Detector(s), Smoke Detector(s) |
Exterior Features |
|---|
Exterior Home Features Roof: ShinglePatio / Porch: Front Porch, Patio, CoveredFencing: Back Yard, WoodExterior: Garden, Rain GuttersFoundation: SlabGarden |
Parking & Garage Number of Garage Spaces: 2Number of Covered Spaces: 2No CarportHas a GarageHas an Attached GarageParking Spaces: 2Parking: Door-Multi,Garage,Garage Door Opener,Garage Faces Rear |
Pool Pool: Community |
Frontage Not on Waterfront |
Water & Sewer Sewer: Public Sewer |
Days on Market |
|---|
Days on Market: 38 |
Property Information |
|---|
Year Built Year Built: 2001 |
Property Type / Style Property Type: ResidentialProperty Subtype: Single Family ResidenceStructure Type: HouseArchitecture: Detached |
Building Construction Materials: BrickNot Attached Property |
Property Information Parcel Number: R437900J01301 |
Price & Status |
|---|
Price List Price: $645,000Price Per Sqft: $171 |
Status Change & Dates Possession Timing: Close Of Escrow |
Active Status |
|---|
MLS Status: Pending |
Media |
|---|
Virtual Tour (branded): my.matterport.com/show/?m=GcdP7i4ZFyaSee Virtual Tour |
Location |
|---|
Direction & Address City: AllenCommunity: Glendover Park Ph Iii |
School Information Elementary School: KerrElementary School District: Allen ISDJr High / Middle School: ErecksonJr High / Middle School District: Allen ISDHigh School: AllenHigh School District: Allen ISD |
Agent Information |
|---|
Listing Agent Listing ID: 20553567 |
Community |
|---|
Community Features: Clubhouse, Pool, Trails/Paths |
HOA |
|---|
HOA Fee Includes: All Facilities, Association Management, Maintenance GroundsHas an HOAHOA Fee: $180/Semi-Annually |
Lot Information |
|---|
Lot Area: 0.26 acres |
Listing Info |
|---|
Special Conditions: Standard |
Compensation |
|---|
Buyer Agency Commission: 3Buyer Agency Commission Type: % |
Notes The listing broker’s offer of compensation is made only to participants of the MLS where the listing is filed |
Miscellaneous |
|---|
Mls Number: 20553567Living Area Range Units: Square FeetAttribution Contact: 817-783-4605 |
Additional Information |
|---|
ClubhousePoolTrails/Paths |
Last check for updates: about 22 hours ago
Listing courtesy of Connie Durnal 0347506, (817) 783-4605
Redfin Corporation
Source: NTREIS, MLS#20553567
Price History for 1410 Glendover Dr
| Date | Price | Event | Source |
|---|---|---|---|
| 04/23/2024 | $645,000 | Pending | NTREIS #20553567 |
| 04/15/2024 | $645,000 | Contingent | NTREIS #20553567 |
| 03/21/2024 | $645,000 | Listed For Sale | NTREIS #20553567 |
| 06/27/2018 | $399,000 | ListingRemoved | Agent Provided |
| 04/30/2018 | $399,000 | PriceChange | Agent Provided |
| 04/10/2018 | $405,000 | PriceChange | Agent Provided |
| 03/09/2018 | $414,000 | PriceChange | Agent Provided |
| 02/16/2018 | $414,500 | PriceChange | Agent Provided |
| 01/16/2018 | $419,900 | PriceChange | Agent Provided |
| 12/04/2017 | $425,000 | Listed For Sale | Agent Provided |
| 11/11/2012 | $274,700 | ListingRemoved | Agent Provided |
| 06/12/2012 | $274,700 | Listed For Sale | Agent Provided |
| 06/19/2010 | $289,597 | ListingRemoved | Agent Provided |
Similar Homes You May Like
Skip to last item
Skip to first item
New Listings near 1410 Glendover Dr
Skip to last item
Skip to first item
Property Taxes and Assessment
| Year | 2023 |
|---|---|
| Tax | $11,623 |
| Assessment | $648,485 |
Home facts updated by county records
Comparable Sales for 1410 Glendover Dr
Address | Distance | Property Type | Sold Price | Sold Date | Bed | Bath | Sqft |
|---|---|---|---|---|---|---|---|
0.06 | Single-Family Home | - | 04/24/24 | 5 | 3 | 3,783 | |
0.06 | Single-Family Home | - | 02/21/24 | 4 | 3 | 2,378 | |
0.14 | Single-Family Home | - | 03/05/24 | 4 | 3 | 2,786 | |
0.15 | Single-Family Home | - | 10/18/23 | 4 | 3 | 3,082 | |
0.10 | Single-Family Home | - | 05/12/23 | 4 | 3 | 2,274 | |
0.17 | Single-Family Home | - | 04/11/24 | 4 | 3 | 2,629 | |
0.33 | Single-Family Home | - | 12/29/23 | 4 | 3 | 3,853 | |
0.18 | Single-Family Home | - | 05/26/23 | 5 | 4 | 3,148 | |
0.32 | Single-Family Home | - | 01/08/24 | 4 | 4 | 3,467 | |
0.10 | Single-Family Home | - | 07/27/23 | 4 | 2 | 2,221 |
What Locals Say about Glendover Park
- Michael L.
- Resident
- 3y ago
"all dogs walked everywhere families, kids, parks, fun, a ton of nice areas in Allen great shopping, malls ,outlets, restaurants"
- Michael L.
- Resident
- 3y ago
"all is good been here about 2 years compared to others it is above the average area. friendly people, good parks, good pool area, nice to walk kids and dogs"
- Mikebruner3
- Resident
- 5y ago
"Its great for everyone living in this part of Allen. We are close to shopping, the Outlet Mall, and more great restaurants than we could ever try."
LGBTQ Local Legal Protections
LGBTQ Local Legal Protections
Connie Durnal, Redfin Corporation
IDX information is provided exclusively for personal, non-commercial use, and may not be used for any purpose other than to identify prospective properties consumers may be interested in purchasing. Information is deemed reliable but not guaranteed.
The listing broker’s offer of compensation is made only to participants of the MLS where the listing is filed.
The listing broker’s offer of compensation is made only to participants of the MLS where the listing is filed.
1410 Glendover Dr, Allen, TX 75013 is a 4 bedroom, 3 bathroom, 3,762 sqft single-family home built in 2001. 1410 Glendover Dr is located in Glendover Park, Allen. This property is currently available for sale and was listed by NTREIS on Mar 21, 2024. The MLS # for this home is MLS# 20553567.
