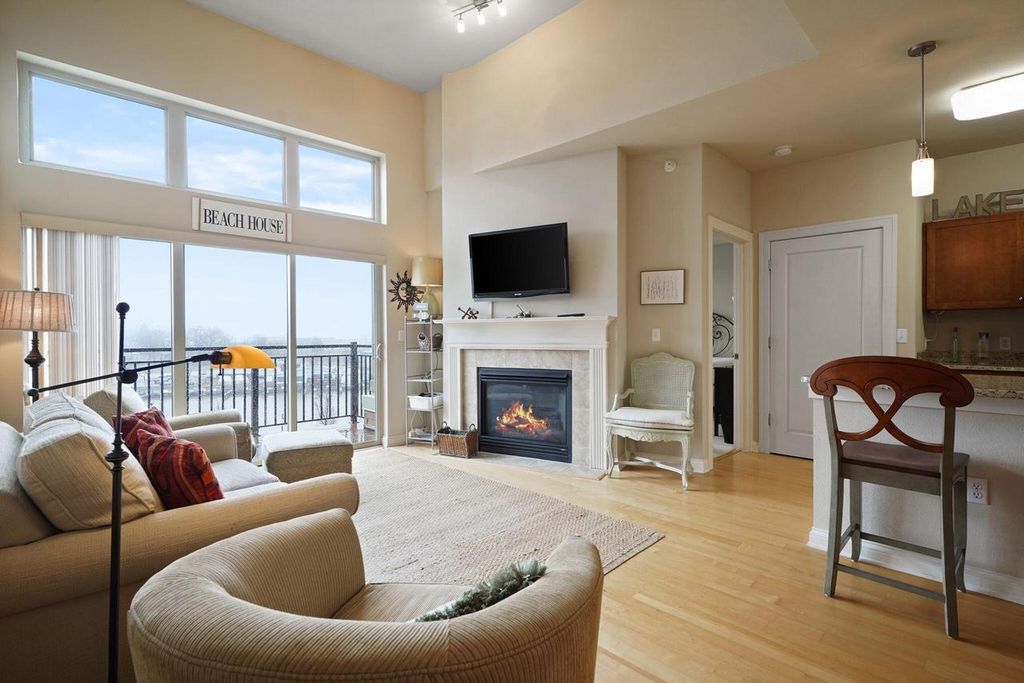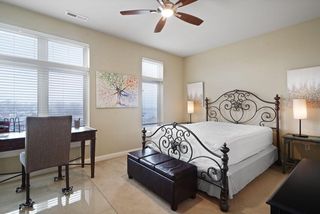


FOR SALE
141 Main STREET UNIT 408
Racine, WI 53403
Downtown- 2 Beds
- 2 Baths
- 1,158 sqft
- 2 Beds
- 2 Baths
- 1,158 sqft
2 Beds
2 Baths
1,158 sqft
We estimate this home will sell faster than 92% nearby.
Local Information
© Google
-- mins to
Commute Destination
Description
FULLY FURNISHED 2 BD, 2 BA condo in Downtown Racine at the Waterside Condos offers river and Lake Michigan views. Flooded with natural light, the open-concept living space features nearly floor-to-ceiling windows and LR has a vaulted ceiling. The kitchen has granite countertops, stainless appliances, and a spacious island with a breakfast bar. The primary suite includes a large walk-in closet and en suite bathroom with a double vanity and walk-in shower. Additional features include a second spacious bedroom, laundry room, and one assigned underground parking space. Conveniently located within walking distance to restaurants, shops, and the marina. Perfect for immediate occupancy or investment. Don't miss out!
Home Highlights
Parking
1 Car Garage
Outdoor
No Info
A/C
Heating & Cooling
HOA
$358/Monthly
Price/Sqft
$173
Listed
No Info
Home Details for 141 Main STREET UNIT 408
Interior Features |
|---|
Interior Details Basement: None / SlabNumber of Rooms: 6Types of Rooms: Master Bedroom, Bedroom 2, Bathroom, Dining Room, Kitchen, Living Room |
Beds & Baths Number of Bedrooms: 2Main Level Bedrooms: 2Number of Bathrooms: 2Number of Bathrooms (full): 2 |
Dimensions and Layout Living Area: 1158 Square Feet |
Appliances & Utilities Utilities: Cable AvailableAppliances: Dishwasher, Dryer, Microwave, Oven, Range, Refrigerator, WasherDishwasherDryerLaundry: In UnitMicrowaveRefrigeratorWasher |
Heating & Cooling Heating: Natural Gas,Forced AirHas CoolingAir Conditioning: Central AirHas HeatingHeating Fuel: Natural Gas |
Windows, Doors, Floors & Walls Flooring: Simulated Wood |
Levels, Entrance, & Accessibility Stories: 3Levels: Midrise: 3-5 Stories, 1 StoryFloors: Simulated Wood |
View Has a ViewView: Water |
Exterior Features |
|---|
Exterior Home Features Exterior: Balcony |
Parking & Garage Number of Garage Spaces: 1Number of Covered Spaces: 1No CarportHas a GarageHas an Attached GarageParking Spaces: 1Parking: Attached,Underground,1 Car |
Frontage Waterfront: Lake, RiverNot on Waterfront |
Water & Sewer Sewer: Public SewerWater Body: Root River |
Property Information |
|---|
Year Built Year Built: 2006 |
Property Type / Style Property Type: ResidentialProperty Subtype: CondominiumStructure Type: Midrise: 3-5 StoriesArchitecture: Midrise: 3-5 Stories |
Building Building Name: Waterside CondominiumsConstruction Materials: OtherNot a New ConstructionAttached To Another StructureHas Additional Parcels |
Property Information Condition: 11-20 YearsIncluded in Sale: Oven/Range, Refrigerator, Dishwasher, Microwave, Washer, Dryer And All Furnishings.Parcel Number: 00021216Additional Parcels Description: 00021169 |
Price & Status |
|---|
Price List Price: $199,900Price Per Sqft: $173 |
Active Status |
|---|
MLS Status: Active |
Location |
|---|
Direction & Address City: Racine |
School Information Elementary School District: RacineJr High / Middle School District: RacineHigh School District: Racine |
Agent Information |
|---|
Listing Agent Listing ID: 1870220 |
Building |
|---|
Building Area Building Area: 1158 Square Feet |
Community |
|---|
Units in Building: 23 |
HOA |
|---|
Association for this Listing: Metro MLSHas an HOAHOA Fee: $358/Monthly |
Compensation |
|---|
Buyer Agency Commission: 2.4Buyer Agency Commission Type: %Sub Agency Commission: 2.4Sub Agency Commission Type: % |
Notes The listing broker’s offer of compensation is made only to participants of the MLS where the listing is filed |
Miscellaneous |
|---|
Mls Number: 1870220Living Area Range: 1001-1250Living Area Range Units: Square FeetMunicipality: RacineWater ViewWater View: WaterAttribution Contact: office@newportelite.com |
Additional Information |
|---|
HOA Amenities: Clubhouse,Common Green Space,Elevator(s),Fitness Center |
Last check for updates: about 10 hours ago
Listing courtesy of Anthony Veranth
RE/MAX Newport
Originating MLS: Metro MLS
Source: WIREX MLS, MLS#1870220

Price History for 141 Main STREET UNIT 408
| Date | Price | Event | Source |
|---|---|---|---|
| 04/05/2024 | $199,900 | Listed For Sale | WIREX MLS #1870220 |
| 06/08/2012 | $140,000 | ListingRemoved | N/A |
| 03/04/2012 | $140,000 | PriceChange | N/A |
| 11/17/2011 | $145,000 | PriceChange | Agent Provided |
| 05/24/2011 | $159,900 | Listed For Sale | Agent Provided |
| 11/01/2010 | $212,500 | ListingRemoved | Agent Provided |
| 04/19/2010 | $212,500 | PriceChange | Agent Provided |
| 11/27/2009 | $219,500 | PriceChange | Agent Provided |
| 04/26/2009 | $224,500 | Listed For Sale | Agent Provided |
Similar Homes You May Like
Skip to last item
Skip to first item
New Listings near 141 Main STREET UNIT 408
Skip to last item
Skip to first item
Comparable Sales for 141 Main STREET UNIT 408
Address | Distance | Property Type | Sold Price | Sold Date | Bed | Bath | Sqft |
|---|---|---|---|---|---|---|---|
0.11 | Condo | $259,000 | 06/26/23 | 2 | 2 | 1,192 | |
0.00 | Condo | $239,900 | 01/08/24 | 2 | 2 | 1,773 | |
0.11 | Condo | $198,000 | 04/10/24 | 2 | 2 | 1,325 | |
0.11 | Condo | $215,000 | 12/29/23 | 2 | 2 | 1,340 | |
0.17 | Condo | $272,000 | 11/01/23 | 2 | 2 | 1,318 | |
0.17 | Condo | $370,500 | 05/30/23 | 2 | 2 | 1,515 | |
0.17 | Condo | $427,000 | 10/27/23 | 2 | 2 | 1,600 | |
0.17 | Condo | $360,000 | 02/12/24 | 2 | 2 | 1,650 | |
0.11 | Condo | $240,000 | 05/19/23 | 3 | 2 | 1,365 | |
0.17 | Condo | $465,000 | 04/12/24 | 2 | 2 | 1,850 |
Neighborhood Overview
Neighborhood stats provided by third party data sources.
What Locals Say about Downtown
- Peggylout
- Resident
- 4y ago
"Beautiful lakefront, located within walking distance of quaint downtown. Lots of activities: festivals, events, shopping, restaurants"
LGBTQ Local Legal Protections
LGBTQ Local Legal Protections
Anthony Veranth, RE/MAX Newport

IDX information is provided exclusively for personal, non-commercial use, and may not be used for any purpose other than to identify prospective properties consumers may be interested in purchasing. Information is deemed reliable but not guaranteed.
The listing broker’s offer of compensation is made only to participants of the MLS where the listing is filed.
The listing broker’s offer of compensation is made only to participants of the MLS where the listing is filed.
