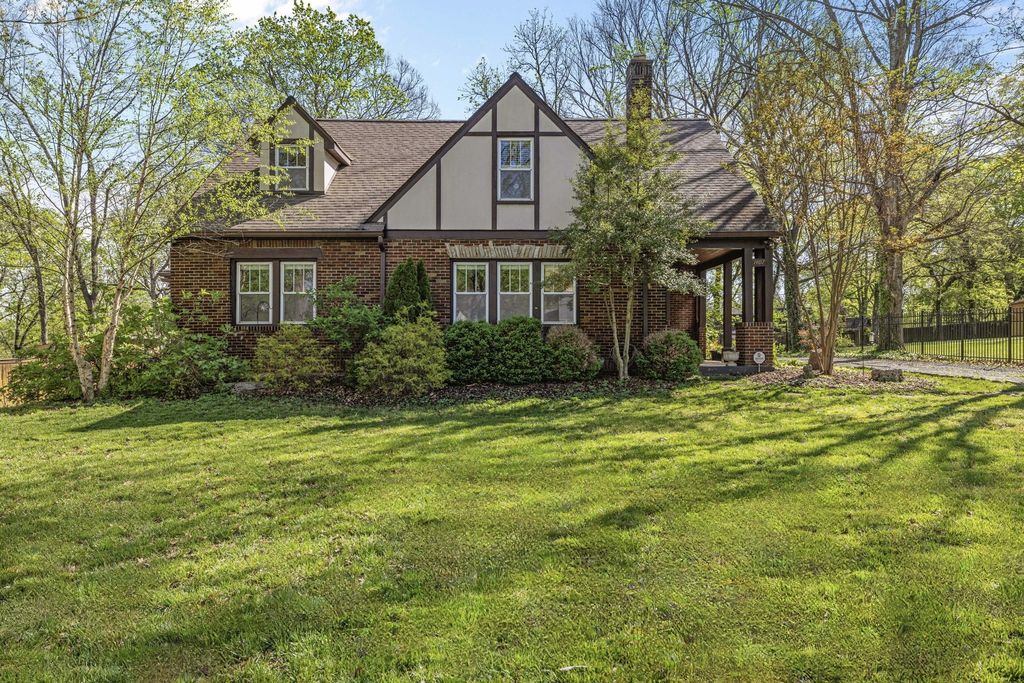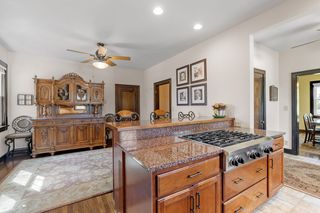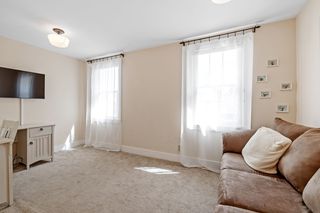


FOR SALE0.42 ACRES
1407 Cardinal Ave
Nashville, TN 37216
Inglewood (Riverwood)- 5 Beds
- 3 Baths
- 4,864 sqft (on 0.42 acres)
- 5 Beds
- 3 Baths
- 4,864 sqft (on 0.42 acres)
5 Beds
3 Baths
4,864 sqft
(on 0.42 acres)
We estimate this home will sell faster than 88% nearby.
Local Information
© Google
-- mins to
Commute Destination
Description
Welcome to a piece of history nestled just 15 minutes outside the heart of Nashville, in the desirable neighborhood of Inglewood. Built in 1938, this meticulously maintained historic home seamlessly blends timeless charm with modern conveniences. As you step through the iron gate entry, you're greeted with a fully fenced yard, stone wall, circular driveway, covered porch, and a charming back deck. Inside, the home exudes a classic elegance with original details and contemporary upgrades. Recently updated HVAC, electrical, windows and plumbing. Tankless water heater and security system. A separate den offers a cozy retreat, while the spacious living room provides space for entertaining guests. With 5 bedrooms and 3 full bathrooms, there's plenty of space for the entire family. Unfinished basement is heated/cooled and offers 720 sq ft apartment to convert to an additional bedroom/bathroom. Walkable distance to Dan Mills Elementary!
Home Highlights
Parking
Open Parking
Outdoor
Porch, Patio, Deck
A/C
Heating & Cooling
HOA
None
Price/Sqft
$190
Listed
11 days ago
Home Details for 1407 Cardinal Ave
Active Status |
|---|
MLS Status: Active |
Interior Features |
|---|
Interior Details Basement: UnfinishedNumber of Rooms: 9Types of Rooms: Kitchen, Living Room, Bedroom 2, Bedroom 3, Bedroom 4, Dining Room, Bedroom 1, Bonus Room, Den |
Beds & Baths Number of Bedrooms: 5Main Level Bedrooms: 2Number of Bathrooms: 3Number of Bathrooms (full): 3 |
Dimensions and Layout Living Area: 4864 Square Feet |
Appliances & Utilities Utilities: Water AvailableAppliances: Dishwasher, Disposal, Tankless Water HeaterDishwasherDisposal |
Heating & Cooling Heating: Central,Heat PumpHas CoolingAir Conditioning: ElectricHas HeatingHeating Fuel: Central |
Fireplace & Spa Number of Fireplaces: 3Has a Fireplace |
Gas & Electric Has Electric on Property |
Windows, Doors, Floors & Walls Flooring: Wood, Tile |
Levels, Entrance, & Accessibility Stories: 2Levels: Three Or MoreFloors: Wood, Tile |
View No View |
Security Security: Fire Alarm, Security System, Smoke Detector(s) |
Exterior Features |
|---|
Exterior Home Features Roof: AsphaltPatio / Porch: Covered Patio, Covered Porch, DeckFencing: FullNo Private Pool |
Parking & Garage No CarportNo GarageNo Attached GarageHas Open ParkingParking: Circular Driveway |
Frontage Not on Waterfront |
Water & Sewer Sewer: Public Sewer |
Finished Area Finished Area (above surface): 3279 Square FeetFinished Area (below surface): 1585 Square Feet |
Days on Market |
|---|
Days on Market: 11 |
Property Information |
|---|
Year Built Year Built: 1938Year Renovated: 1938 |
Property Type / Style Property Type: ResidentialProperty Subtype: Single Family Residence, Residential |
Building Construction Materials: BrickNot a New ConstructionNot Attached Property |
Property Information Parcel Number: 06213004400 |
Price & Status |
|---|
Price List Price: $925,000Price Per Sqft: $190 |
Status Change & Dates Possession Timing: Close Of Escrow |
Location |
|---|
Direction & Address City: NashvilleCommunity: Country Club Estates |
School Information Elementary School: Dan Mills ElementaryJr High / Middle School: Isaac Litton MiddleHigh School: Stratford STEM Magnet School Upper Campus |
Agent Information |
|---|
Listing Agent Listing ID: 2642883 |
Building |
|---|
Building Area Building Area: 4864 Square Feet |
Community |
|---|
Not Senior Community |
Lot Information |
|---|
Lot Area: 0.42 acres |
Listing Info |
|---|
Special Conditions: Standard |
Compensation |
|---|
Buyer Agency Commission: 3Buyer Agency Commission Type: % |
Notes The listing broker’s offer of compensation is made only to participants of the MLS where the listing is filed |
Miscellaneous |
|---|
BasementMls Number: 2642883 |
Additional Information |
|---|
Mlg Can ViewMlg Can Use: IDX |
Last check for updates: about 15 hours ago
Listing Provided by: Iryna Morris, (850) 586-1460
Keller Williams Realty Mt. Juliet, (615) 758-8886
Christian Lemere, (615) 593-8090
Keller Williams Realty Mt. Juliet, (615) 758-8886
Source: RealTracs MLS as distributed by MLS GRID, MLS#2642883

Price History for 1407 Cardinal Ave
| Date | Price | Event | Source |
|---|---|---|---|
| 04/18/2024 | $925,000 | Listed For Sale | RealTracs MLS as distributed by MLS GRID #2642883 |
| 04/02/2024 | ListingRemoved | RealTracs MLS as distributed by MLS GRID #2614804 | |
| 03/18/2024 | $940,000 | PriceChange | RealTracs MLS as distributed by MLS GRID #2614804 |
| 02/02/2024 | $974,900 | Listed For Sale | RealTracs MLS as distributed by MLS GRID #2614804 |
| 12/22/2023 | ListingRemoved | RealTracs MLS as distributed by MLS GRID #2590957 | |
| 11/30/2023 | $974,900 | PriceChange | RealTracs MLS as distributed by MLS GRID #2590957 |
| 11/07/2023 | $999,900 | Listed For Sale | RealTracs MLS as distributed by MLS GRID #2590957 |
| 11/07/2023 | ListingRemoved | RealTracs MLS as distributed by MLS GRID #2550472 | |
| 08/23/2023 | $1,049,900 | PriceChange | RealTracs MLS as distributed by MLS GRID #2550472 |
| 07/21/2023 | $1,095,000 | Listed For Sale | RealTracs MLS as distributed by MLS GRID #2550472 |
| 09/03/2015 | $475,000 | Sold | N/A |
| 07/17/2015 | $475,000 | Listed For Sale | Agent Provided |
| 04/04/2001 | $175,000 | Sold | N/A |
Similar Homes You May Like
Skip to last item
Skip to first item
New Listings near 1407 Cardinal Ave
Skip to last item
Skip to first item
Property Taxes and Assessment
| Year | 2023 |
|---|---|
| Tax | |
| Assessment | $631,300 |
Home facts updated by county records
Comparable Sales for 1407 Cardinal Ave
Address | Distance | Property Type | Sold Price | Sold Date | Bed | Bath | Sqft |
|---|---|---|---|---|---|---|---|
0.21 | Single-Family Home | $658,350 | 07/25/23 | 4 | 3 | 2,344 | |
0.15 | Single-Family Home | $775,000 | 07/05/23 | 4 | 3 | 2,546 | |
0.36 | Single-Family Home | $532,000 | 11/22/23 | 4 | 3 | 2,100 | |
0.31 | Single-Family Home | $500,000 | 10/24/23 | 4 | 2 | 2,280 | |
0.22 | Single-Family Home | $526,000 | 03/15/24 | 4 | 2 | 2,761 | |
0.19 | Single-Family Home | $650,000 | 04/26/24 | 3 | 3 | 2,084 | |
0.15 | Single-Family Home | $470,000 | 08/23/23 | 3 | 2 | 1,488 | |
0.37 | Single-Family Home | $335,000 | 08/01/23 | 4 | 3 | 1,800 | |
0.27 | Single-Family Home | $540,000 | 07/20/23 | 4 | 2 | 1,969 |
Neighborhood Overview
Neighborhood stats provided by third party data sources.
What Locals Say about Inglewood (Riverwood)
- Monty
- Prev. Resident
- 6mo ago
"Great neighborhood for trick or treating . I lived here from 1970 through 1973. The Spurlocks were our backdoor neighbors "
- Trulia User
- Resident
- 1y ago
"Commute to downtown is easy and I run into very few traffic issues. Gallatin Pike is not the nicest part of the commute...too many distracted drivers."
- Emily L.
- Resident
- 3y ago
"Good, laid back community and great little accessible hangs around the area. Perfect for families in Nashville "
- Arlene L.
- Resident
- 4y ago
"Family friendly Halloween fills the streets. Safe area for waking and running. Friendly neighbors. "
- Ryan B.
- Resident
- 4y ago
"Ellington parkway is a mess in the mornings but other than that it’s relatively easy. I work in midtown. It takes me 15 minutes without traffic and 30 with traffic."
- Irisheyes711
- Resident
- 4y ago
"Has to be timed perfectly or the traffic builds up and gets heavy. Many people drive like slowpokes in the fast lane"
- Adam J.
- Resident
- 4y ago
"if you move here just be patient from all types of people who live her. bot just one type of mindset "
- Sweetestdaynmay
- Resident
- 4y ago
"People are always walking their dogs on my street. It’s a beautiful area and the walks are pleasant."
- Patty
- Resident
- 5y ago
"I live in an adult side of the neighborhood everyone is nice animal friendly and very conscious of landscapes. "
- Wendyjf58
- Resident
- 5y ago
"Lovely family oriented neighborhood. Neighbors walk/jog in the morning hours. Wonderful neighbors W have lived in the neighborhood for over40 years. My husband grew up in this neighborhood. "
- Kellieprophet
- Resident
- 5y ago
"The neighborly atmosphere and proximity to the best restaurants in Nashville makes Inglewood amazing. It’s far enough removed from the downtown nonsense, but close enough to 5 points, Germantown and Wedgwood Houston that we never feel cut off or like something is “too far.” This is the best, most relaxed part of Nashville. "
- Adam S.
- Resident
- 5y ago
"young families doing well.... nice yards.... lots of great restaurants.... great elementary schools "
- Madaleneh
- 10y ago
"I love the Inglewood area of East Nashville! Now in my second Inglewood home, it's a great community for singles, couples, families, retirees and dog lovers. Nearly everyone I know has a dog and is active in the neighborhood. "
- Angelayvette1
- 12y ago
"I have lived in the Inglewood area for 9 yrs. I have seen tremendous growth in this area ( homes remodeled, new business), and people really enjoying walking and bicycling in this area. Public transportation is great I'm on the bus line stores are in walking distance. Mostly quiet neighborhood. "
- The M.
- 13y ago
"Safe. Quiet. Great neighbors. Older homes with character, not a cookie-cutter design. Fifteen minutes to downtown. Close to Briley Pkwy and I-65. This is a very quiet and peaceful neighborhood. Mature trees throughout. Young to middle-aged couples, few small children. Friendly folks! "
LGBTQ Local Legal Protections
LGBTQ Local Legal Protections
Iryna Morris, Keller Williams Realty Mt. Juliet

Based on information submitted to the MLS GRID as of 2024-02-09 15:39:37 PST. All data is obtained from various sources and may not have been verified by broker or MLS GRID. Supplied Open House Information is subject to change without notice. All information should be independently reviewed and verified for accuracy. Properties may or may not be listed by the office/agent presenting the information. Some IDX listings have been excluded from this website. Click here for more information
The listing broker’s offer of compensation is made only to participants of the MLS where the listing is filed.
The listing broker’s offer of compensation is made only to participants of the MLS where the listing is filed.
1407 Cardinal Ave, Nashville, TN 37216 is a 5 bedroom, 3 bathroom, 4,864 sqft single-family home built in 1938. 1407 Cardinal Ave is located in Inglewood (Riverwood), Nashville. This property is currently available for sale and was listed by RealTracs MLS as distributed by MLS GRID on Apr 15, 2024. The MLS # for this home is MLS# 2642883.
