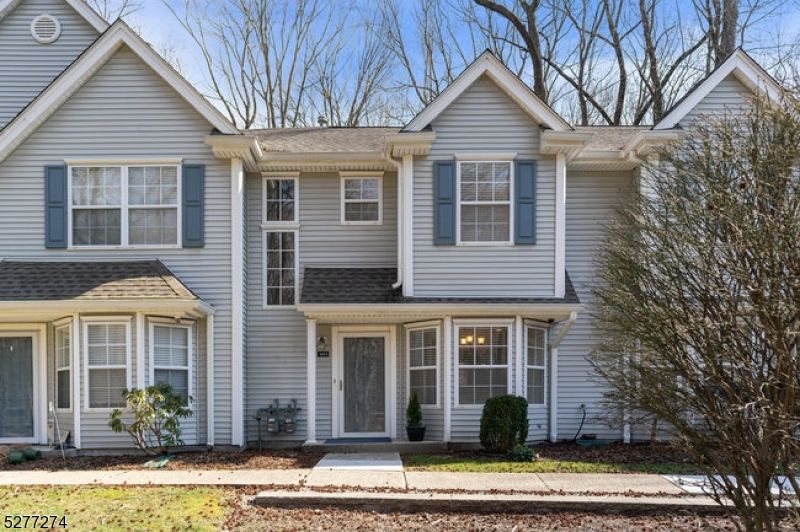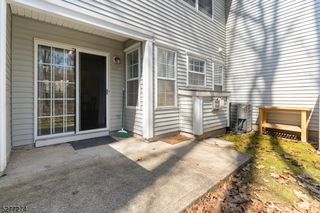


PENDING0.33 ACRES
1403 Bedford Dr
Pompton Plains, NJ 07444
- 2 Beds
- 3 Baths
- 1,115 sqft (on 0.33 acres)
- 2 Beds
- 3 Baths
- 1,115 sqft (on 0.33 acres)
2 Beds
3 Baths
1,115 sqft
(on 0.33 acres)
Local Information
© Google
-- mins to
Commute Destination
Description
Welcome to this bright and airy two story townhouse located in The Glens community. Ground/first floor features entry foyer, along with 1/2 bathroom, spacious living area with gas fireplace, separate dining area that leads to private outdoor patio area. Kitchen is newly updated with pantry, additional cabinetry and 3 large windows making it a perfect place to enjoy morning coffee while admiring your scenic, sunny front yard. Kitchen appliances all included! Head upstairs where you will find your laundry & utility area. Primary bedroom with vaulted ceilings, walk in closet and full bathroom. Second bedroom also features an attached full bathroom. Shared parking lot, 2 community pools, 2 tennis courts, basketball court, playground, peaceful lush grounds to explore, additional storage for fee and more! Townhouse also features central a/c & forced hot air. Pets welcome in community.
Home Highlights
Parking
2 Parking Spaces
Outdoor
Patio, Pool
A/C
Heating & Cooling
HOA
$357/Monthly
Price/Sqft
$376
Listed
33 days ago
Home Details for 1403 Bedford Dr
Active Status |
|---|
MLS Status: Under Contract |
Interior Features |
|---|
Interior Details Basement: NoneNumber of Rooms: 5Types of Rooms: Master Bedroom, Bedroom 1, Bedroom 2, Dining Room, Kitchen, Living Room |
Beds & Baths Number of Bedrooms: 2Number of Bathrooms: 3Number of Bathrooms (full): 2Number of Bathrooms (half): 1 |
Dimensions and Layout Living Area: 1115 Square Feet |
Appliances & Utilities Utilities: Underground UtilitiesAppliances: Carbon Monoxide Detector, Dishwasher, Dryer, Microwave, Range/Oven-Gas, Refrigerator, Washer, Gas Water HeaterDishwasherDryerLaundry: Level 2MicrowaveRefrigeratorWasher |
Heating & Cooling Heating: 1 Unit,Forced Air,Natural GasHas CoolingAir Conditioning: 1 Unit,Central AirHas HeatingHeating Fuel: 1 Unit |
Fireplace & Spa Number of Fireplaces: 1Fireplace: Gas, Living RoomHas a Fireplace |
Windows, Doors, Floors & Walls Flooring: Carpet, Laminate, TileCommon Walls: 2+ Common Walls, Townhouse-Interior |
Levels, Entrance, & Accessibility Levels: Multi Floor UnitFloors: Carpet, Laminate, Tile |
Security Security: Carbon Monoxide Detector(s), Fire Extinguisher, Smoke Detector(s), Carbon Monoxide Detector |
Exterior Features |
|---|
Exterior Home Features Roof: Asphalt ShinglePatio / Porch: PatioOther Structures: Storage ShedExterior: Sidewalk, Tennis Court(s)Foundation: SlabHas a Private Pool |
Parking & Garage Open Parking Spaces: 2No GarageParking Spaces: 2Parking: 1 Car Width,Asphalt,Parking Lot-Shared |
Pool Pool: AssociationPool |
Water & Sewer Sewer: Public Sewer |
Days on Market |
|---|
Days on Market: 33 |
Property Information |
|---|
Year Built Year Built: 1993 |
Property Type / Style Property Type: ResidentialProperty Subtype: Townhouse |
Building Construction Materials: Vinyl SidingAttached To Another Structure |
Property Information Not Included in Sale: personal belongingsParcel Number: 2331011010000000090000C1403 |
Price & Status |
|---|
Price List Price: $419,000Price Per Sqft: $376 |
Status Change & Dates Possession Timing: 60-90 |
Location |
|---|
Direction & Address City: Pequannock Twp.Community: The Glens |
Agent Information |
|---|
Listing Agent Listing ID: 3892597 |
Building |
|---|
Building Area Building Area: 1115 Square Feet |
Community |
|---|
Community Features: Playground, Storage, Tennis Court(s)Not Senior Community |
HOA |
|---|
HOA Fee Includes: Maintenance-Common Area, Maintenance Structure, Snow Removal, Trash, WaterHas an HOAHOA Fee: $357/Monthly |
Lot Information |
|---|
Lot Area: 0.33 acres |
Miscellaneous |
|---|
Mls Number: 3892597Attribution Contact: 201-997-7900 |
Additional Information |
|---|
PlaygroundStorageTennis Court(s) |
Last check for updates: 1 day ago
Listing courtesy of Rachel Deanna Milito, (201) 997-7900
Star Real Estate Agency
Source: GSMLS, MLS#3892597

Also Listed on NJMLS.
Price History for 1403 Bedford Dr
| Date | Price | Event | Source |
|---|---|---|---|
| 04/24/2024 | $419,000 | Pending | NJMLS #24008770 |
| 03/25/2024 | $419,000 | Listed For Sale | NJMLS #24008770 |
| 06/25/2020 | $322,000 | Sold | N/A |
| 05/29/2020 | $329,000 | PendingToActive | Agent Provided |
| 05/29/2020 | $329,000 | Pending | Agent Provided |
| 05/27/2020 | $329,000 | PendingToActive | Agent Provided |
| 05/27/2020 | $329,000 | Pending | Agent Provided |
| 04/09/2020 | $329,000 | Listed For Sale | Agent Provided |
| 10/21/2014 | $2,000 | Sold | N/A |
| 11/20/2003 | $280,000 | Sold | N/A |
| 08/17/1994 | $144,400 | Sold | N/A |
Similar Homes You May Like
Skip to last item
- Howard Hanna Rand Realty
- See more homes for sale inPompton PlainsTake a look
Skip to first item
New Listings near 1403 Bedford Dr
Skip to last item
- Terrie O'connor Realtors
- C-21 Crest Real Estate, Inc.
- See more homes for sale inPompton PlainsTake a look
Skip to first item
Property Taxes and Assessment
| Year | 2023 |
|---|---|
| Tax | $5,999 |
| Assessment | $326,400 |
Home facts updated by county records
Comparable Sales for 1403 Bedford Dr
Address | Distance | Property Type | Sold Price | Sold Date | Bed | Bath | Sqft |
|---|---|---|---|---|---|---|---|
0.49 | Townhouse | $400,000 | 04/29/23 | 2 | 3 | 1,115 | |
0.37 | Townhouse | $430,000 | 08/15/23 | 2 | 3 | - | |
0.38 | Townhouse | $315,000 | 08/14/23 | 1 | 1 | - | |
1.78 | Townhouse | $535,000 | 02/16/24 | 3 | 3 | - | |
2.01 | Townhouse | $585,000 | 01/05/24 | 3 | 3 | - |
LGBTQ Local Legal Protections
LGBTQ Local Legal Protections
Rachel Deanna Milito, Star Real Estate Agency

The data relating to real estate for sale on this website comes in part from the IDX Program of Garden State Multiple Listing Service, L.L.C. Real estate listings held by other brokerage firms are marked as IDX Listing.
Information deemed reliable but not guaranteed. Copyright © 2024 Garden State Multiple Listing Service, L.L.C. All rights reserved.
Notice: The dissemination of listings on this website does not constitute the consent required by N.J.A.C. 11:5.6.1 (n) for the advertisement of listings exclusively for sale by another broker. Any such consent must be obtained in writing from the listing broker.
The listing broker’s offer of compensation is made only to participants of the MLS where the listing is filed.
Information deemed reliable but not guaranteed. Copyright © 2024 Garden State Multiple Listing Service, L.L.C. All rights reserved.
Notice: The dissemination of listings on this website does not constitute the consent required by N.J.A.C. 11:5.6.1 (n) for the advertisement of listings exclusively for sale by another broker. Any such consent must be obtained in writing from the listing broker.
The listing broker’s offer of compensation is made only to participants of the MLS where the listing is filed.
1403 Bedford Dr, Pompton Plains, NJ 07444 is a 2 bedroom, 3 bathroom, 1,115 sqft townhouse built in 1993. This property is currently available for sale and was listed by GSMLS on Mar 25, 2024. The MLS # for this home is MLS# 3892597.
