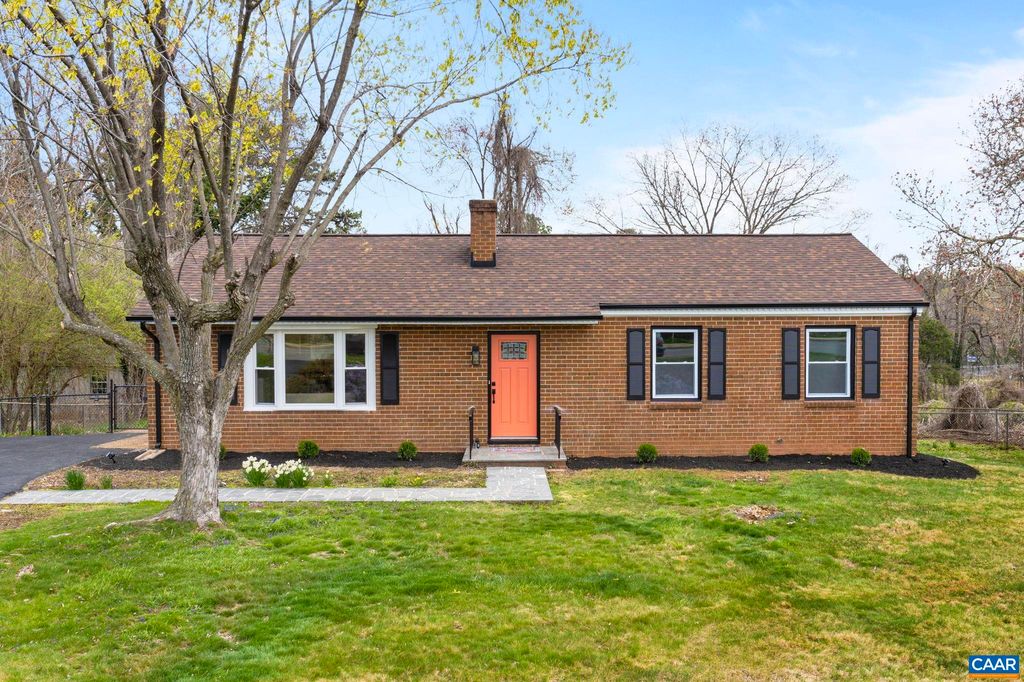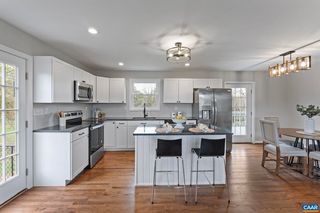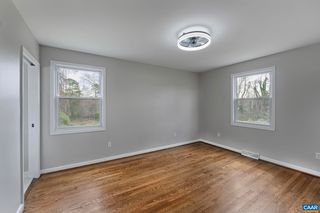


FOR SALE0.28 ACRES
1401 Melbourne Rd
Charlottesville, VA 22901
Charlottesville High- 4 Beds
- 3 Baths
- 2,548 sqft (on 0.28 acres)
- 4 Beds
- 3 Baths
- 2,548 sqft (on 0.28 acres)
4 Beds
3 Baths
2,548 sqft
(on 0.28 acres)
Local Information
© Google
-- mins to
Commute Destination
Description
This is a fully renovated ranch-style home located in the popular Meadowbrook Heights neighborhood. Across the street from Botanical garden of the peidmont and walking trails off John Warner Parkway. The living area features a wood-burning fireplace, while the kitchen comes with granite countertops, white cabinets, and stainless steel appliances. Additionally, the real wood floors have been refinished to give them a brand new look. As you make your way down the hall, you'll find a beautifully finished full bath with white ceramic tiles from floor to ceiling and all new fixtures. The home has three bedrooms on the main level, with the primary suite featuring a pocket door that leads to the primary bathroom, which has floor-to-ceiling tiles and a walk-in shower. If you head downstairs, you'll find a fully finished basement with all new LVP flooring. There's a huge living room that can double as a recreation room, a large bedroom, a full bath, and a laundry/storage area. The basement also has a tucked away nook that can be used as a gym or a home office. Additionally, the living room in the basement has roughed-in plumbing, making it a perfect spot for a wet bar or kitchenette.
Home Highlights
Parking
No Info
Outdoor
No Info
A/C
Heating & Cooling
HOA
None
Price/Sqft
$247
Listed
27 days ago
Home Details for 1401 Melbourne Rd
Interior Features |
|---|
Interior Details Basement: FinishedNumber of Rooms: 11Types of Rooms: Bedroom, Bedroom 1, Bedroom 2, Bedroom 3, Bathroom, Bathroom 1, Bathroom 2, Dining Room, Family Room, Kitchen, Living Room |
Beds & Baths Number of Bedrooms: 4Main Level Bedrooms: 3Number of Bathrooms: 3Number of Bathrooms (full): 3Number of Bathrooms (main level): 2 |
Dimensions and Layout Living Area: 2548 Square Feet |
Appliances & Utilities Appliances: Dishwasher, Electric Range, Microwave, RefrigeratorDishwasherLaundry: Laundry RoomMicrowaveRefrigerator |
Heating & Cooling Heating: Forced AirHas CoolingAir Conditioning: Central AirHas HeatingHeating Fuel: Forced Air |
Fireplace & Spa Fireplace: Wood Burning, Family RoomHas a Fireplace |
Windows, Doors, Floors & Walls Flooring: Wood |
Levels, Entrance, & Accessibility Stories: 1Levels: OneFloors: Wood |
View No View |
Exterior Features |
|---|
Exterior Home Features Roof: CompositionFoundation: Block |
Parking & Garage No GarageParking: No Garage |
Pool Pool: None |
Water & Sewer Sewer: Public Sewer |
Finished Area Finished Area (above surface): 1274 Square FeetFinished Area (below surface): 1274 Square Feet |
Days on Market |
|---|
Days on Market: 27 |
Property Information |
|---|
Year Built Year Built: 1969 |
Property Type / Style Property Type: ResidentialProperty Subtype: DetachedStructure Type: On Site BuiltArchitecture: Ranch |
Building Construction Materials: BrickNot a New ConstructionNot Attached Property |
Property Information Parcel Number: 43A002190 |
Price & Status |
|---|
Price List Price: $630,000Price Per Sqft: $247 |
Active Status |
|---|
MLS Status: Active |
Media |
|---|
Location |
|---|
Direction & Address City: CharlottesvilleCommunity: Meadowbrook Heights |
School Information Elementary School: Greenbrier (Charlottesville)Jr High / Middle School: Walker & BufordHigh School: Charlottesville |
Agent Information |
|---|
Listing Agent Listing ID: 651136 |
Building |
|---|
Building Area Building Area: 2548 Square Feet |
Community |
|---|
Not Senior Community |
HOA |
|---|
No HOA |
Lot Information |
|---|
Lot Area: 0.28 acres |
Miscellaneous |
|---|
BasementMls Number: 651136 |
Last check for updates: 1 day ago
Listing courtesy of Julie Ballard, (434) 987-5441
NEST REALTY GROUP
Source: CAAR, MLS#651136

Price History for 1401 Melbourne Rd
| Date | Price | Event | Source |
|---|---|---|---|
| 04/17/2024 | $630,000 | PriceChange | CAAR #651136 |
| 04/02/2024 | $650,000 | Listed For Sale | CAAR #651136 |
| 09/03/1982 | $80,200 | Sold | N/A |
Similar Homes You May Like
Skip to last item
- FRANK HARDY SOTHEBY'S INTERNATIONAL REALTY
- LONG & FOSTER - CHARLOTTESVILLE WEST
- See more homes for sale inCharlottesvilleTake a look
Skip to first item
New Listings near 1401 Melbourne Rd
Skip to last item
- KELLER WILLIAMS ALLIANCE - CHARLOTTESVILLE
- See more homes for sale inCharlottesvilleTake a look
Skip to first item
Property Taxes and Assessment
| Year | 2022 |
|---|---|
| Tax | $0 |
| Assessment | $411,400 |
Home facts updated by county records
Comparable Sales for 1401 Melbourne Rd
Address | Distance | Property Type | Sold Price | Sold Date | Bed | Bath | Sqft |
|---|---|---|---|---|---|---|---|
0.83 | Single-Family Home | $520,000 | 08/29/23 | 4 | 3 | 2,659 |
Neighborhood Overview
Neighborhood stats provided by third party data sources.
What Locals Say about Charlottesville High
- Jennifer P.
- Resident
- 5y ago
"Fabulous neighborhood. Lived here for over 3 years and super convenient, friendly and beautiful. Family friendly, dog friendly, etc. "
LGBTQ Local Legal Protections
LGBTQ Local Legal Protections
Julie Ballard, NEST REALTY GROUP

IDX information is provided exclusively for personal, non-commercial use, and may not be used for any purpose other than to identify prospective properties consumers may be interested in purchasing.
Information is deemed reliable but not guaranteed.
The listing broker’s offer of compensation is made only to participants of the MLS where the listing is filed.
The listing broker’s offer of compensation is made only to participants of the MLS where the listing is filed.
1401 Melbourne Rd, Charlottesville, VA 22901 is a 4 bedroom, 3 bathroom, 2,548 sqft single-family home built in 1969. 1401 Melbourne Rd is located in Charlottesville High, Charlottesville. This property is currently available for sale and was listed by CAAR on Apr 2, 2024. The MLS # for this home is MLS# 651136.
