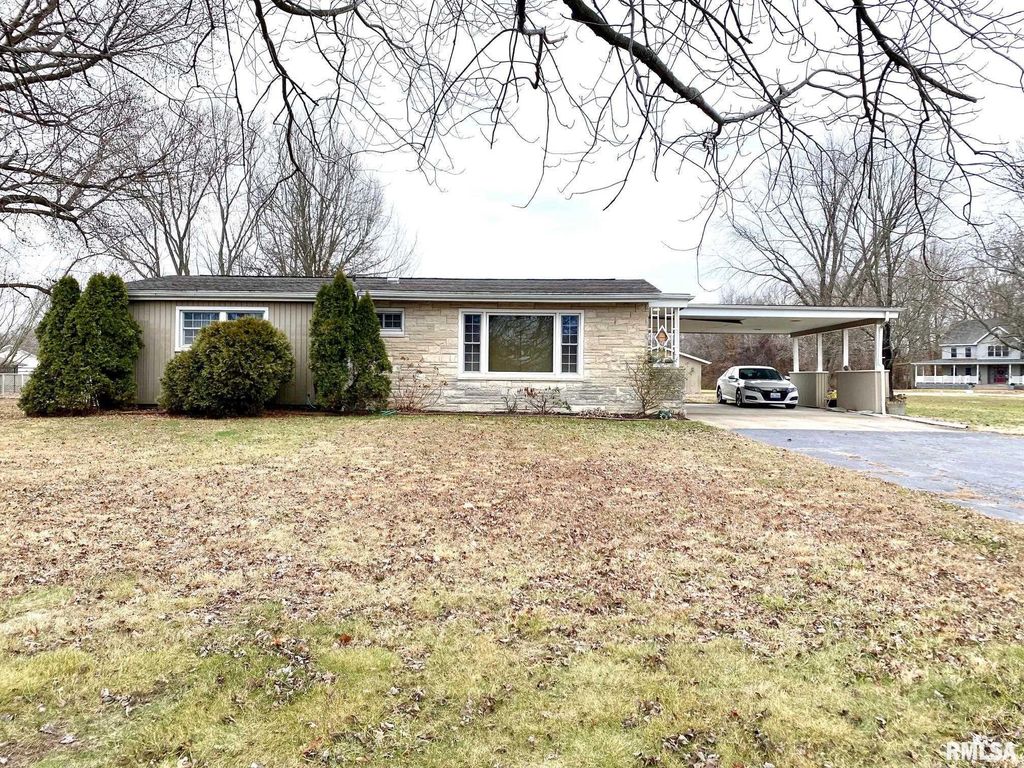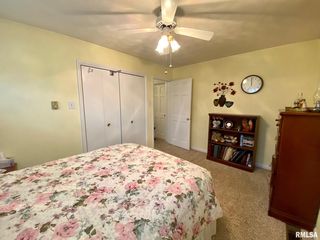


UNDER CONTRACT1.82 ACRES
1400 Bailey Ln
Benton, IL 62812
- 3 Beds
- 2 Baths
- 2,152 sqft (on 1.82 acres)
- 3 Beds
- 2 Baths
- 2,152 sqft (on 1.82 acres)
3 Beds
2 Baths
2,152 sqft
(on 1.82 acres)
Local Information
© Google
-- mins to
Commute Destination
Description
Price Drastically reduced and is being sold AS IS. This spacious home on almost 2 acres is much bigger than it looks! The living room is very roomy, master bedroom and bathroom are oversized, plus the family/dining, with the fireplace will be the focal point for family gatherings. Outside there is an attached carport, detached garage with storage area, and a finished, heated & cooled out building with a 1/2 bath that would be great for the grandkids, mother-in -law quarters, craft room, man cave, whatever you choose! This home has been well cared for. Seller is moving out of the area and would love to make another family as happy as she has been living here for many years. New air conditioner!
Home Highlights
Parking
Garage
Outdoor
No Info
A/C
Heating & Cooling
HOA
None
Price/Sqft
$74
Listed
116 days ago
Home Details for 1400 Bailey Ln
Interior Features |
|---|
Interior Details Basement: Crawl SpaceNumber of Rooms: 14Types of Rooms: Additional Room 2, Third Floor, Additional Level, Main Level, Additional Room, Lower Level, Basement Level, Bedroom 1, Bedroom 3, Living Room, Kitchen, Bedroom 2, Family Room, Upper Level |
Beds & Baths Number of Bedrooms: 3Number of Bathrooms: 2Number of Bathrooms (full): 2 |
Dimensions and Layout Living Area: 2152 Square Feet |
Appliances & Utilities Appliances: Dishwasher, Disposal, Range/OvenDishwasherDisposal |
Heating & Cooling Heating: Electric,BaseboardHas CoolingAir Conditioning: Central AirHas HeatingHeating Fuel: Electric |
Fireplace & Spa Number of Fireplaces: 1Fireplace: Family Room, Wood BurningHas a Fireplace |
Windows, Doors, Floors & Walls Window: Blinds, Window Treatments |
Levels, Entrance, & Accessibility Accessibility: Handicap Access, Other Bath Modifications |
Exterior Features |
|---|
Exterior Home Features Roof: ShingleFencing: Fenced YardOther Structures: Outbuilding |
Parking & Garage Number of Garage Spaces: 2Number of Covered Spaces: 2Other Parking: Number Of Garage Remotes: 0Has a CarportHas a GarageParking Spaces: 2Parking: Attached,Carport,Detached |
Frontage Road Surface Type: Paved |
Water & Sewer Sewer: Public Sewer |
Days on Market |
|---|
Days on Market: 116 |
Property Information |
|---|
Year Built Year Built: 1961 |
Property Type / Style Property Type: ResidentialProperty Subtype: Single Family Residence, ResidentialArchitecture: Ranch |
Building Construction Materials: Frame, Stone, Vinyl SidingNot a New Construction |
Property Information Parcel Number: 0817126019 |
Price & Status |
|---|
Price List Price: $160,000Price Per Sqft: $74 |
Status Change & Dates Off Market Date: Tue Jan 30 2024 |
Active Status |
|---|
MLS Status: Pending Continue to Show |
Location |
|---|
Direction & Address City: BentonCommunity: Pin Oak |
School Information Elementary School: BentonJr High / Middle School: BentonHigh School: Benton Consolidated High School |
Agent Information |
|---|
Listing Agent Listing ID: EB451772 |
Building |
|---|
Building Area Building Area: 2152 Square Feet |
HOA |
|---|
Association for this Listing: Egyptian Board of REALTORS |
Lot Information |
|---|
Lot Area: 1.82 Acres |
Mobile R/V |
|---|
Mobile Home Park Mobile Home Units: Feet |
Compensation |
|---|
Buyer Agency Commission: 2.5Buyer Agency Commission Type: % |
Notes The listing broker’s offer of compensation is made only to participants of the MLS where the listing is filed |
Miscellaneous |
|---|
Mls Number: EB451772Zillow Contingency Status: Under Contract |
Additional Information |
|---|
Mlg Can ViewMlg Can Use: IDX |
Last check for updates: about 12 hours ago
Listing courtesy of Diana L Falmier, (618) 985-3717
C21 HOUSE OF REALTY, INC. C
Originating MLS: Egyptian Board of REALTORS
Source: RMLS Alliance, MLS#EB451772

IDX information is provided exclusively for personal, non-commercial use, and may not be used for any purpose other than to identify prospective properties consumers may be interested in purchasing. Information is deemed reliable but not guaranteed.
The listing broker’s offer of compensation is made only to participants of the MLS where the listing is filed.
The listing broker’s offer of compensation is made only to participants of the MLS where the listing is filed.
Price History for 1400 Bailey Ln
| Date | Price | Event | Source |
|---|---|---|---|
| 04/26/2024 | $160,000 | Contingent | RMLS Alliance #EB451772 |
| 02/09/2024 | $160,000 | PriceChange | RMLS Alliance #EB451772 |
| 01/30/2024 | $189,900 | PendingToActive | RMLS Alliance #EB451772 |
| 01/15/2024 | $189,900 | Contingent | RMLS Alliance #EB451772 |
| 01/02/2024 | $189,900 | Listed For Sale | RMLS Alliance #EB451772 |
Similar Homes You May Like
Skip to last item
- David G Mccollum, MCCOLLUM REAL ESTATE
- Cade M Avripas, Avripas Southern Real Estate
- Dawn K Johnson, RE/MAX INTEGRITY
- Jenell W Brookhouse, C21 House of Realty, INC.
- See more homes for sale inBentonTake a look
Skip to first item
New Listings near 1400 Bailey Ln
Skip to last item
- David G Mccollum, MCCOLLUM REAL ESTATE
- See more homes for sale inBentonTake a look
Skip to first item
Comparable Sales for 1400 Bailey Ln
Address | Distance | Property Type | Sold Price | Sold Date | Bed | Bath | Sqft |
|---|---|---|---|---|---|---|---|
0.47 | Single-Family Home | $240,000 | 06/14/23 | 3 | 3 | 2,600 | |
0.38 | Single-Family Home | $105,000 | 08/11/23 | 3 | 2 | 1,635 | |
0.37 | Single-Family Home | $157,000 | 03/05/24 | 3 | 2 | 2,214 | |
0.26 | Single-Family Home | $144,900 | 02/20/24 | 4 | 2 | 1,460 | |
0.47 | Single-Family Home | $118,000 | 04/19/24 | 3 | 2 | 1,575 | |
0.67 | Single-Family Home | $159,900 | 09/11/23 | 3 | 2 | 1,648 | |
0.16 | Single-Family Home | $73,000 | 05/03/23 | 3 | 1 | 1,000 | |
0.35 | Single-Family Home | $19,000 | 02/29/24 | 3 | 1 | 1,390 | |
0.59 | Single-Family Home | $96,000 | 10/16/23 | 3 | 2 | 1,200 | |
0.69 | Single-Family Home | $120,000 | 08/17/23 | 3 | 2 | 1,550 |
LGBTQ Local Legal Protections
LGBTQ Local Legal Protections
Diana L Falmier, C21 HOUSE OF REALTY, INC. C

1400 Bailey Ln, Benton, IL 62812 is a 3 bedroom, 2 bathroom, 2,152 sqft single-family home built in 1961. This property is currently available for sale and was listed by RMLS Alliance on Jan 2, 2024. The MLS # for this home is MLS# EB451772.
