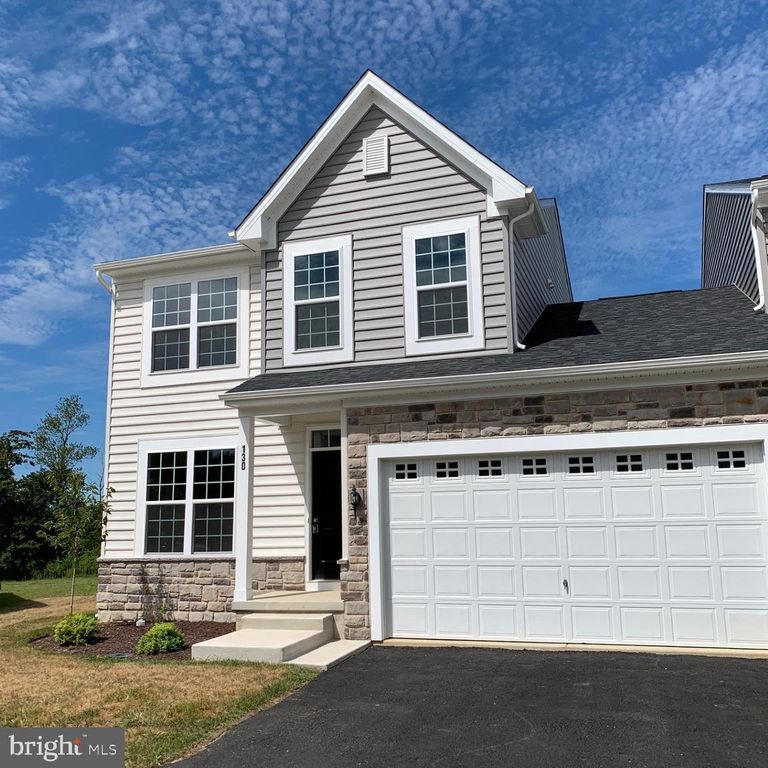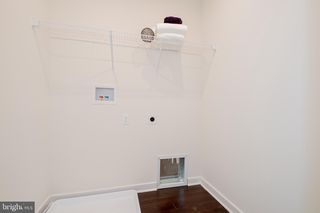


FOR SALENEW CONSTRUCTION
140 Case Rd
Townsend, DE 19734
- 3 Beds
- 3 Baths
- 2,214 sqft
- 3 Beds
- 3 Baths
- 2,214 sqft
3 Beds
3 Baths
2,214 sqft
Local Information
© Google
-- mins to
Commute Destination
Description
NEARLY COMPLETE! New Lewes Carriage Home with basement and spacious corner lot Welcome to our latest 2-story Lewes carriage home with a basement . The basement has rough in plumbing for a full bath, allowing a private living space for a family member or guest. The Lewes is a carriage home with an impressive exterior appearance and designed for functionality, appearance, comfort and privacy. The extra windows help provide plenty of natural light. Entering through the covered front porch you will find a large living room. The open floorplan leaves the large kitchen easily accessible from the living room, family room, and dining room. The first floor also includes a half bath, a secluded study, and an attached 2-car garage . Upstairs you will find 3 bedrooms, 2 full bathrooms and a dedicated laundry room. The large owner's bedroom features a large walk-in closet and a private full bathroom. The only common wall is the garage and first floor study creating a more relaxed and comfortable atmosphere upstairs. All units back up to open space. All Carriage Homes are in the highly sought after Appoquinimink School District. There are a limited number of carriage homes that will be built-come visit us for this unique offering. (Note: this home is nearly complete; some photos may be of a decorated model home.)
Home Highlights
Parking
2 Car Garage
Outdoor
No Info
A/C
Heating & Cooling
HOA
$29/Monthly
Price/Sqft
$225
Listed
42 days ago
Home Details for 140 Case Rd
Interior Features |
|---|
Interior Details Basement: FullNumber of Rooms: 1Types of Rooms: Basement |
Beds & Baths Number of Bedrooms: 3Number of Bathrooms: 3Number of Bathrooms (full): 2Number of Bathrooms (half): 1Number of Bathrooms (main level): 1 |
Dimensions and Layout Living Area: 2214 Square Feet |
Appliances & Utilities Utilities: Cable Available, Underground UtilitiesAppliances: Dishwasher, Disposal, Oven/Range - Gas, Built-In Microwave, Electric Water HeaterDishwasherDisposalLaundry: Upper Level,Hookup,Washer/Dryer Hookups Only |
Heating & Cooling Heating: Programmable Thermostat,90% Forced Air,Natural GasHas CoolingAir Conditioning: Central A/C,ElectricHas HeatingHeating Fuel: Programmable Thermostat |
Fireplace & Spa No Fireplace |
Gas & Electric Electric: 200+ Amp Service, Circuit Breakers, Underground |
Windows, Doors, Floors & Walls Window: Double Pane Windows, Energy Efficient, Screens, Low Emissivity WindowsFlooring: Carpet, Luxury Vinyl Plank, Luxury Vinyl Tile |
Levels, Entrance, & Accessibility Stories: 2Levels: TwoAccessibility: Accessible Electrical and Environmental ControlsFloors: Carpet, Luxury Vinyl Plank, Luxury Vinyl Tile |
Security Security: Carbon Monoxide Detector(s), Smoke Detector(s) |
Exterior Features |
|---|
Exterior Home Features Roof: Pitched Architectural ShingleOther Structures: Above Grade, Below GradeExterior: Sidewalks, Street LightsFoundation: Concrete Perimeter, BasementNo Private Pool |
Parking & Garage Number of Garage Spaces: 2Number of Covered Spaces: 2Open Parking Spaces: 2Other Parking: Garage Sqft: 389No CarportHas a GarageHas an Attached GarageHas Open ParkingParking Spaces: 4Parking: Inside Entrance,Driveway,Other,Attached Garage |
Pool Pool: None |
Frontage Not on Waterfront |
Water & Sewer Sewer: Public Sewer |
Farm & Range Not Allowed to Raise Horses |
Finished Area Finished Area (above surface): 2214 Square Feet |
Days on Market |
|---|
Days on Market: 42 |
Property Information |
|---|
Year Built Year Built: 2024 |
Property Type / Style Property Type: ResidentialProperty Subtype: Single Family ResidenceStructure Type: OtherArchitecture: Carriage House |
Building Construction Materials: Vinyl Siding, Stone, Concrete, CPVC/PVCIs a New Construction |
Property Information Condition: ExcellentParcel Number: 14012.24211 |
Price & Status |
|---|
Price List Price: $498,564Price Per Sqft: $225 |
Status Change & Dates Possession Timing: 31-60 Days CD |
Active Status |
|---|
MLS Status: ACTIVE |
Location |
|---|
Direction & Address City: TownsendCommunity: Preser Robinson Farm |
School Information Elementary School District: AppoquiniminkJr High / Middle School District: AppoquiniminkHigh School District: Appoquinimink |
Agent Information |
|---|
Listing Agent Listing ID: DENC2057806 |
Building |
|---|
Building Details Builder Model: Lewes Ii DBuilder Name: Handler Development |
Community |
|---|
Not Senior Community |
HOA |
|---|
HOA Fee Includes: Common Area MaintenanceHas an HOAHOA Fee: $351/Annually |
Lot Information |
|---|
Lot Area: 5662 sqft |
Listing Info |
|---|
Special Conditions: Standard |
Offer |
|---|
Listing Agreement Type: Exclusive AgencyListing Terms: Conventional, Cash, FHA, USDA Loan, VA Loan |
Compensation |
|---|
Buyer Agency Commission: 3Buyer Agency Commission Type: %Sub Agency Commission: 0Sub Agency Commission Type: $ |
Notes The listing broker’s offer of compensation is made only to participants of the MLS where the listing is filed |
Business |
|---|
Business Information Ownership: Fee Simple |
Miscellaneous |
|---|
BasementMls Number: DENC2057806Attic: Attic |
Last check for updates: 1 day ago
Listing courtesy of Mr. Mark Handler, (302) 464-0996
Mark L Handler Real Estate, (302) 999-9200
Source: Bright MLS, MLS#DENC2057806

Price History for 140 Case Rd
| Date | Price | Event | Source |
|---|---|---|---|
| 03/20/2024 | $498,564 | PriceChange | Bright MLS #DENC2057806 |
| 03/18/2024 | $493,564 | Listed For Sale | Bright MLS #DENC2057806 |
Similar Homes You May Like
Skip to last item
- Mark L Handler Real Estate
- Mark L Handler Real Estate
- Mark L Handler Real Estate
- Mark L Handler Real Estate
- BHHS Fox & Roach - Hockessin
- Mark L Handler Real Estate
- See more homes for sale inTownsendTake a look
Skip to first item
New Listings near 140 Case Rd
Skip to last item
- Patterson-Schwartz-Dover
- EXP Realty, LLC
- See more homes for sale inTownsendTake a look
Skip to first item
Property Taxes and Assessment
| Year | 2023 |
|---|---|
| Tax | $107 |
| Assessment | $3,000 |
Home facts updated by county records
Comparable Sales for 140 Case Rd
Address | Distance | Property Type | Sold Price | Sold Date | Bed | Bath | Sqft |
|---|---|---|---|---|---|---|---|
0.03 | Single-Family Home | $456,966 | 05/18/23 | 3 | 3 | 2,184 | |
0.03 | Single-Family Home | $479,950 | 03/01/24 | 3 | 3 | 2,184 | |
0.05 | Single-Family Home | $449,930 | 02/05/24 | 3 | 3 | 2,184 | |
0.20 | Single-Family Home | $441,146 | 07/07/23 | 3 | 3 | 2,214 | |
0.29 | Single-Family Home | $463,930 | 04/19/24 | 3 | 3 | 2,214 | |
0.19 | Single-Family Home | $475,000 | 08/23/23 | 4 | 3 | 2,475 | |
0.27 | Single-Family Home | $554,488 | 07/28/23 | 4 | 3 | 2,368 | |
0.43 | Single-Family Home | $425,000 | 04/03/24 | 3 | 3 | 2,275 | |
0.39 | Single-Family Home | $547,000 | 05/05/23 | 4 | 3 | 2,600 |
What Locals Say about Townsend
- Tyrone H.
- Resident
- 1y ago
"I lived here for 3 years, and born and raised in Philadelphia is a big plus for me to live in Townsend. During my military career, I want to live in a rural area where none of the foolishness of the big city. So, I would recommend families that want peace and quality of life to more out here, not the riffraft. "
- D F.
- Resident
- 4y ago
"None I don’t like the neighborhood at all. The people are not friendly at all in my opinion. Not kid friendly at all. "
- Diorka22
- Visitor
- 4y ago
"It is very rural and good for homeowners that have as an example, small planes, etc. Horses, farm animals."
- Rhys M.
- Visitor
- 4y ago
"It is Nice place because I go to church around and, have been coming quite often to the park around here that’s why I find it so attractive to me."
- Mbresidential
- Resident
- 5y ago
"I've lived in this neighborhood for 16years and I love it a real safe place to live and raise your children "
- Mrsrk N.
- Resident
- 5y ago
"Need your own vehicle to get around. Traffic can get bad if major highway is backed up. Otherwise, no real issues."
- Logrodnik
- Resident
- 5y ago
"Small community about 100 homes. Only one entrance to neighborhood. Quiet and pleasant neighborhood. "
LGBTQ Local Legal Protections
LGBTQ Local Legal Protections
Mr. Mark Handler, Mark L Handler Real Estate

The data relating to real estate for sale on this website appears in part through the BRIGHT Internet Data Exchange program, a voluntary cooperative exchange of property listing data between licensed real estate brokerage firms, and is provided by BRIGHT through a licensing agreement.
Listing information is from various brokers who participate in the Bright MLS IDX program and not all listings may be visible on the site.
The property information being provided on or through the website is for the personal, non-commercial use of consumers and such information may not be used for any purpose other than to identify prospective properties consumers may be interested in purchasing.
Some properties which appear for sale on the website may no longer be available because they are for instance, under contract, sold or are no longer being offered for sale.
Property information displayed is deemed reliable but is not guaranteed.
Copyright 2024 Bright MLS, Inc. Click here for more information
The listing broker’s offer of compensation is made only to participants of the MLS where the listing is filed.
The listing broker’s offer of compensation is made only to participants of the MLS where the listing is filed.
140 Case Rd, Townsend, DE 19734 is a 3 bedroom, 3 bathroom, 2,214 sqft single-family home built in 2024. This property is currently available for sale and was listed by Bright MLS on Mar 18, 2024. The MLS # for this home is MLS# DENC2057806.
