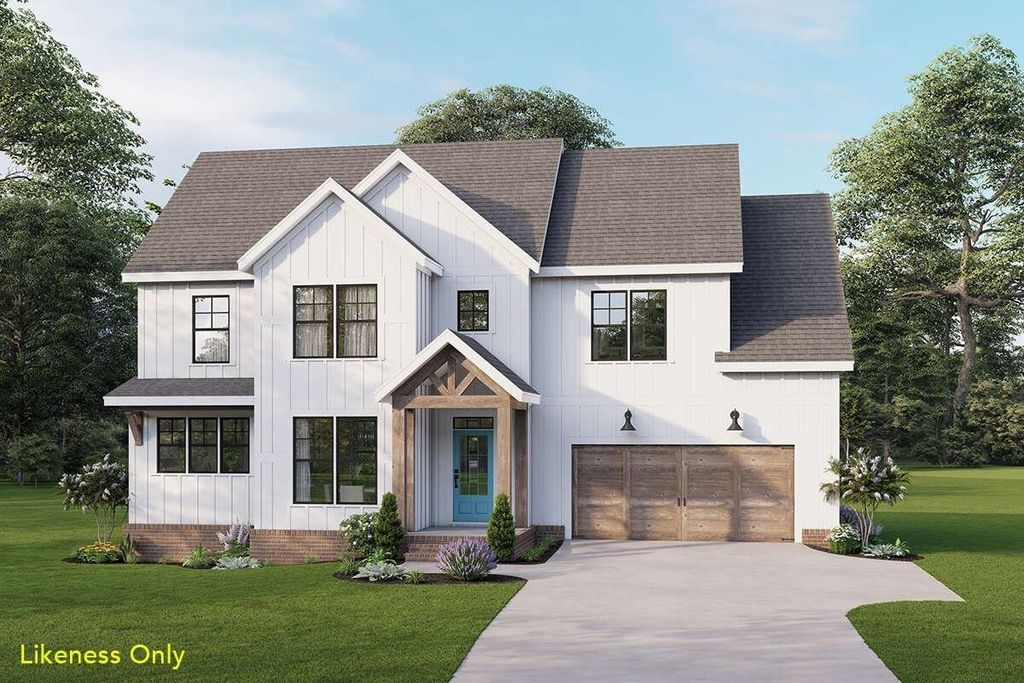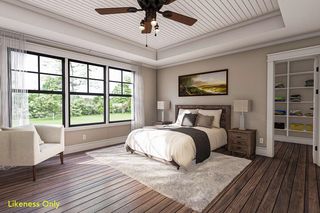


FOR SALENEW CONSTRUCTION2.07 ACRES
Listed by Flex Realty Group, Flex Realty, (802) 399-2860
140-8 Ellsworth Drive UNIT 8
Swanton, VT 05488
- 3 Beds
- 3 Baths
- 2,277 sqft (on 2.07 acres)
- 3 Beds
- 3 Baths
- 2,277 sqft (on 2.07 acres)
3 Beds
3 Baths
2,277 sqft
(on 2.07 acres)
Local Information
© Google
-- mins to
Commute Destination
Last check for updates: 1 day ago
Listing courtesy of Flex Realty Group
Flex Realty, (802) 399-2860
Chris Williams
Flex Realty, (802) 399-2860
Source: PrimeMLS, MLS#4978884

Description
Get ready to fall in love with this beautiful Modern Farmhouse floor plan – the perfect fusion of classic design and modern features. With 3 spacious bedrooms, 2 luxurious bathrooms, and an impressive 2,277 sq ft of well-appointed living space, this home will be the perfect combination of style and comfort. Boasting high ceilings, gorgeous finishes, and an open-concept layout, this home is the ideal choice for anyone looking to enjoy the best of modern living in a stunning and serene environment. This remarkable home will be situated on a beautiful 2.07-acre lot in a gorgeous Swanton setting, situated between Swanton and St. Albans and close to fine restaurants, grocery, shops, parks, and schools. Approximate completion timeline of 7-9 months.
Home Highlights
Parking
Garage
Outdoor
Porch
A/C
Heating only
HOA
None
Price/Sqft
$316
Listed
151 days ago
Home Details for 140-8 Ellsworth Drive UNIT 8
Active Status |
|---|
MLS Status: Active |
Interior Features |
|---|
Interior Details Basement: Full,Unfinished,Interior EntryNumber of Rooms: 8 |
Beds & Baths Number of Bedrooms: 3Number of Bathrooms: 3Number of Bathrooms (full): 2Number of Bathrooms (half): 1 |
Dimensions and Layout Living Area: 2277 Square Feet |
Appliances & Utilities Utilities: Cable AvailableAppliances: Dishwasher, Dryer, Microwave, Electric Range, Refrigerator, Washer, Natural Gas Water Heater, Instant Hot WaterDishwasherDryerLaundry: Laundry - 2nd FloorMicrowaveRefrigeratorWasher |
Heating & Cooling Heating: Baseboard,Natural GasNo CoolingAir Conditioning: NoneHas HeatingHeating Fuel: Baseboard |
Fireplace & Spa Fireplace: GasHas a Fireplace |
Gas & Electric Electric: 220 Volts, Circuit Breakers |
Windows, Doors, Floors & Walls Flooring: Carpet, Hardwood, Tile |
Levels, Entrance, & Accessibility Stories: 2Levels: TwoFloors: Carpet, Hardwood, Tile |
View No View |
Exterior Features |
|---|
Exterior Home Features Roof: Shingle ArchitecturalPatio / Porch: Porch - CoveredFoundation: Concrete |
Parking & Garage Number of Garage Spaces: 2Number of Covered Spaces: 2No CarportHas a GarageHas Open ParkingParking Spaces: 2Parking: Paved,Driveway,Garage,Attached |
Frontage Road Frontage: TBDRoad Surface Type: Paved |
Water & Sewer Sewer: Septic Tank |
Finished Area Finished Area (above surface): 2277 Square Feet |
Days on Market |
|---|
Days on Market: 151 |
Property Information |
|---|
Property Type / Style Property Type: ResidentialProperty Subtype: Single Family ResidenceArchitecture: Modern Architecture |
Building Construction Materials: Wood Frame, Vinyl SidingIs a New Construction |
Price & Status |
|---|
Price List Price: $719,000Price Per Sqft: $316 |
Location |
|---|
Direction & Address City: Swanton |
School Information Elementary School: Swanton SchoolElementary School District: Missisquoi Valley UHSD 7Jr High / Middle School: Swanton SchoolJr High / Middle School District: Missisquoi Valley UHSD 7High School: Missisquoi Valley UHSD #7High School District: Missisquoi Valley UHSD 7 |
Agent Information |
|---|
Listing Agent Listing ID: 4978884 |
Building |
|---|
Building Area Building Area: 3192 Square Feet |
Lot Information |
|---|
Lot Area: 2.07 Acres |
Documents |
|---|
Disclaimer: The listing broker's offer of compensation is made only to other real estate licensees who are participant members of PrimeMLS. |
Compensation |
|---|
Buyer Agency Commission: 2.5Buyer Agency Commission Type: % |
Notes The listing broker’s offer of compensation is made only to participants of the MLS where the listing is filed |
Miscellaneous |
|---|
BasementMls Number: 4978884 |
Price History for 140-8 Ellsworth Drive UNIT 8
| Date | Price | Event | Source |
|---|---|---|---|
| 11/29/2023 | $719,000 | Listed For Sale | PrimeMLS #4978884 |
Similar Homes You May Like
Skip to last item
- PrimeMLS, Active
- PrimeMLS, Active
- See more homes for sale inSwantonTake a look
Skip to first item
New Listings near 140-8 Ellsworth Drive UNIT 8
Skip to last item
- PrimeMLS, Active
- PrimeMLS, Active
- See more homes for sale inSwantonTake a look
Skip to first item
Comparable Sales for 140-8 Ellsworth Drive UNIT 8
Address | Distance | Property Type | Sold Price | Sold Date | Bed | Bath | Sqft |
|---|---|---|---|---|---|---|---|
0.30 | Single-Family Home | $313,000 | 06/08/23 | 3 | 1 | 1,748 | |
0.43 | Single-Family Home | $144,200 | 03/26/24 | 4 | 2 | 3,086 | |
0.55 | Single-Family Home | $320,000 | 10/19/23 | 3 | 2 | 1,344 | |
0.51 | Single-Family Home | $310,000 | 11/24/23 | 5 | 1 | 2,428 | |
0.71 | Single-Family Home | $491,449 | 03/25/24 | 4 | 3 | 1,952 | |
0.72 | Single-Family Home | $454,216 | 02/16/24 | 3 | 3 | 1,604 | |
0.73 | Single-Family Home | $457,294 | 10/10/23 | 3 | 3 | 1,612 | |
0.70 | Single-Family Home | $505,000 | 11/17/23 | 4 | 3 | 2,000 | |
0.70 | Single-Family Home | $513,867 | 09/18/23 | 4 | 3 | 1,952 | |
0.70 | Single-Family Home | $496,600 | 01/03/24 | 4 | 3 | 1,952 |
What Locals Say about Swanton
- HDC13
- Resident
- 4y ago
"Everyone and their dogs are welcome! I see people walking all the time . Everyone is pretty friendly. "
- HDC
- Resident
- 5y ago
"Movie nights and in summer we sit outside in lawn chairs and visit . Adults and the children play around us , very friendly ..lots of laughter "
- Deluneau
- Resident
- 5y ago
"I walk my dog every day and I often meet others walking their dogs also. I see people riding bicycles too including myself."
LGBTQ Local Legal Protections
LGBTQ Local Legal Protections
Flex Realty Group, Flex Realty

Copyright 2024 PrimeMLS, Inc. All rights reserved.
This information is deemed reliable, but not guaranteed. The data relating to real estate displayed on this display comes in part from the IDX Program of PrimeMLS. The information being provided is for consumers’ personal, non-commercial use and may not be used for any purpose other than to identify prospective properties consumers may be interested in purchasing. Data last updated 2024-02-12 14:37:28 PST.
The listing broker’s offer of compensation is made only to participants of the MLS where the listing is filed.
The listing broker’s offer of compensation is made only to participants of the MLS where the listing is filed.
140-8 Ellsworth Drive UNIT 8, Swanton, VT 05488 is a 3 bedroom, 3 bathroom, 2,277 sqft single-family home. This property is currently available for sale and was listed by PrimeMLS on Nov 29, 2023. The MLS # for this home is MLS# 4978884.
