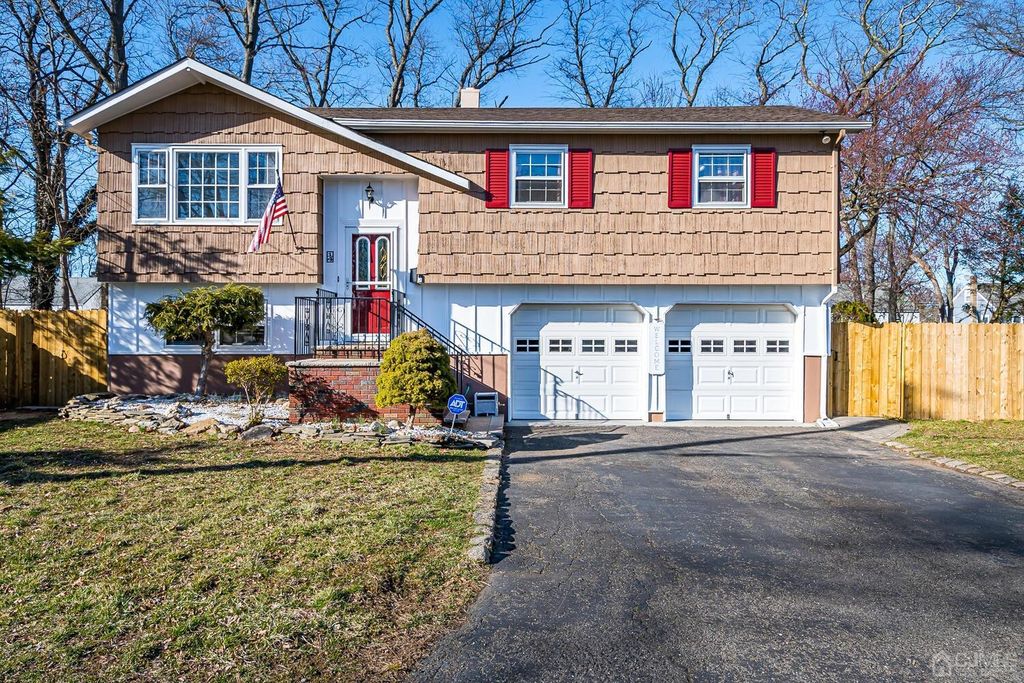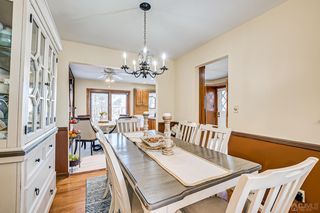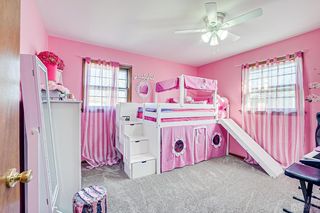


FOR SALE
14 North St
Spotswood, NJ 08884
- 4 Beds
- 2 Baths
- 1,826 sqft
- 4 Beds
- 2 Baths
- 1,826 sqft
4 Beds
2 Baths
1,826 sqft
Local Information
© Google
-- mins to
Commute Destination
Description
Welcome to your Dream Home! This meticulously crafted residence epitomizes modern luxury, boasting recent upgrades such as a brand-new roof and state-of-the-art AC system. Step inside to be greeted by an inviting living room, adorned with hardwood floors that seamlessly flow into an elegant dining area. The heart of the home lies in the expansive kitchen, featuring Cherry cabinets, Corian countertops, and a suite of appliances all under 3 years old, promising both functionality and style. Indulge in the opulence of the main bathroom, complete with a nice jacuzzi tub combo with shower. Descend to the lower level, where a cozy family room awaits, complete with a charming brick fireplace, a fourth bedroom, a full bathroom and a spacious Florida room, providing ample space for both family gatherings and quiet retreats. Outside, the allure continues with an outdoor deck, offering idyllic views of the picturesque backyard, perfect for enjoying the serene Florida landscape. With top-notch schools and essential amenities just moments away, immerse yourself in the warmth and sophistication of this extraordinary home. Welcome to your new chapter of unparalleled comfort and fulfillment.
Home Highlights
Parking
2 Car Garage
Outdoor
Patio, Deck
A/C
Heating & Cooling
HOA
None
Price/Sqft
$329
Listed
18 days ago
Home Details for 14 North St
Interior Features |
|---|
Interior Details Basement: Slab Only, NoneNumber of Rooms: 11Types of Rooms: Master Bedroom, Bathroom, Dining Room, Kitchen, Basement |
Beds & Baths Number of Bedrooms: 4Number of Bathrooms: 2Number of Bathrooms (full): 2 |
Dimensions and Layout Living Area: 1826 Square Feet |
Appliances & Utilities Utilities: Underground UtilitiesAppliances: Dishwasher, Dryer, Electric Range/Oven, Exhaust Fan, Microwave, Refrigerator, Trash Compactor, Oven, Washer, Kitchen Exhaust Fan, Gas Water HeaterDishwasherDryerMicrowaveRefrigeratorWasher |
Heating & Cooling Heating: Forced AirHas CoolingAir Conditioning: Central Air, Ceiling Fan(s)Has HeatingHeating Fuel: Forced Air |
Fireplace & Spa Number of Fireplaces: 1Fireplace: Fireplace Screen, Wood BurningSpa: BathHas a FireplaceHas a Spa |
Gas & Electric Gas: Natural Gas |
Windows, Doors, Floors & Walls Window: Blinds, Shades-Existing, Skylight(s)Flooring: Carpet, Ceramic Tile, Wood |
Levels, Entrance, & Accessibility Stories: 2Number of Stories: 2Levels: Two, Bi-LevelFloors: Carpet, Ceramic Tile, Wood |
Security Security: Fire Alarm, Security System |
Exterior Features |
|---|
Exterior Home Features Roof: AsphaltPatio / Porch: Deck, Patio, EnclosedFencing: Fencing/WallOther Structures: Shed(s)Exterior: Curbs, Deck, Patio, Door(s)-Storm/Screen, Enclosed Porch(es), Fencing/Wall, Storage Shed, YardSkylight |
Parking & Garage Number of Garage Spaces: 2Number of Covered Spaces: 2No CarportHas a GarageHas an Attached GarageHas Open ParkingParking Spaces: 2Parking: 2 Car Width, Asphalt, Garage, Attached, Built-In Garage, Garage Door Opener |
Water & Sewer Sewer: Public Sewer |
Days on Market |
|---|
Days on Market: 18 |
Property Information |
|---|
Year Built Year Built: 1964 |
Property Type / Style Property Type: ResidentialProperty Subtype: Single Family ResidenceArchitecture: Bi-Level, End Unit |
Building Not Attached Property |
Property Information Parcel Number: 24000871000014 |
Price & Status |
|---|
Price List Price: $599,990Price Per Sqft: $329 |
Active Status |
|---|
MLS Status: Active |
Location |
|---|
Direction & Address City: Spotswood |
Agent Information |
|---|
Listing Agent Listing ID: 2410496R |
Building |
|---|
Building Area Building Area: 1826 Square Feet |
Community |
|---|
Community Features: CurbsNot Senior Community |
HOA |
|---|
HOA Fee Frequency (second): MonthlyHOA Fee: No HOA Fee |
Lot Information |
|---|
Lot Area: 8370 sqft |
Business |
|---|
Business Information Ownership: Fee Simple |
Miscellaneous |
|---|
Mls Number: 2410496R |
Additional Information |
|---|
Curbs |
Last check for updates: 1 day ago
Listing courtesy of Rosa M. Cardoso
KELLER WILLIAMS ELITE REALTORS, (732) 549-1998
Source: CJMLS, MLS#2410496R

Also Listed on GSMLS.
Price History for 14 North St
| Date | Price | Event | Source |
|---|---|---|---|
| 04/13/2024 | $599,990 | PriceChange | CJMLS #2410496R |
| 07/02/2023 | $595,000 | Listed For Sale | GSMLS #3851450 |
| 06/13/2023 | ListingRemoved | GSMLS #3836261 | |
| 04/21/2023 | $599,900 | PriceChange | GSMLS #3836261 |
| 04/02/2023 | $629,999 | Listed For Sale | GSMLS #3836261 |
| 11/24/2021 | $400,000 | Sold | CJMLS #2204123R |
| 10/15/2021 | $419,900 | PriceChange | CJMLS #2204123R |
| 09/20/2021 | $439,900 | Listed For Sale | CJMLS #2204123R |
Similar Homes You May Like
Skip to last item
Skip to first item
New Listings near 14 North St
Skip to last item
Skip to first item
Property Taxes and Assessment
| Year | 2023 |
|---|---|
| Tax | $9,375 |
| Assessment | $261,800 |
Home facts updated by county records
Comparable Sales for 14 North St
Address | Distance | Property Type | Sold Price | Sold Date | Bed | Bath | Sqft |
|---|---|---|---|---|---|---|---|
0.05 | Single-Family Home | $381,200 | 04/16/24 | 4 | 2 | 1,296 | |
0.08 | Single-Family Home | $425,000 | 07/26/23 | 4 | 2 | 1,248 | |
0.05 | Single-Family Home | $460,000 | 10/27/23 | 3 | 3 | 1,164 | |
0.35 | Single-Family Home | $495,000 | 07/13/23 | 3 | 2 | 1,536 | |
0.03 | Single-Family Home | $415,000 | 05/24/23 | 3 | 1 | 1,164 | |
0.32 | Single-Family Home | $618,000 | 04/22/24 | 4 | 2 | 1,548 | |
0.25 | Single-Family Home | $380,000 | 09/22/23 | 3 | 2 | 1,164 | |
0.27 | Single-Family Home | $449,400 | 12/06/23 | 3 | 2 | 944 | |
0.32 | Single-Family Home | $575,000 | 12/20/23 | 3 | 2 | 1,569 | |
0.34 | Single-Family Home | $725,000 | 06/20/23 | 4 | 3 | 2,132 |
What Locals Say about Spotswood
- 25 Yr. Neighbor
- Resident
- 3mo ago
"The bus to NYC is right on Main St. and the Bus Transportation Center in East Brunswick is only a few miles away and has plenty of spots on the parking deck."
- Rachaelnelson90
- Prev. Resident
- 4y ago
"Very small town. Can walk to many places. Close to highway and public transportation. Close to Monroe with many job opportunities "
- Dissatisfied resident
- Resident
- 4y ago
"I live in Clearwater Village, which is a 55+ community. our homes are modular homes. For what we received our property is high. Very cliquey. Can’t really make complaints regarding anything. People do not stand up for themselves. Avoid this place."
- Trulia User
- Resident
- 4y ago
"Lived here 12 years no problems no robbery no break in school are good not to big not to small I went to highschool here and everything "
- Vanessa S.
- Resident
- 4y ago
"Dog owners would like the neighborhood because we have a lot of dogs and we will make u feel at home - zach"
- Wendy
- Resident
- 6y ago
"Small town, everyone looks out for each other. Great schools, teachers and principals. Transportation to nyc is not convenient and wish to see a real diner in town "
- Esllerena
- 12y ago
"Away from hustle and bustle city life, tree lined streets, birds chirping, hawks, rabbits and deer seen here. Great place for family. Dog friendly, people wave hello. "
LGBTQ Local Legal Protections
LGBTQ Local Legal Protections
Rosa M. Cardoso, KELLER WILLIAMS ELITE REALTORS

The data relating to real estate for sale on this web-site comes in part from the Internet Listing Display database of the CENTRAL JERSEY MULTIPLE LISTING SYSTEM, INC. Real estate listings held by brokerage firms other than this site-owner are marked with the ILD logo. The CENTRAL JERSEY MULTIPLE LISTING SYSTEM, INC does not warrant the accuracy, quality, reliability, suitability, completeness, usefulness or effectiveness of any information provided.
Copyright 2024, CENTRAL JERSEY MULTIPLE LISTING SYSTEM, INC All rights reserved
The CENTRAL JERSEY MULTIPLE LISTING SYSTEM, INC retains all rights, title and interest in and to its trademarks, service marks and copyrighted material.
The information being provided is for consumers' personal, non-commercial use and may not be used for any purpose other than to identify properties the consumer may be interested in purchasing or renting.
The listing broker’s offer of compensation is made only to participants of the MLS where the listing is filed.
The listing broker’s offer of compensation is made only to participants of the MLS where the listing is filed.
14 North St, Spotswood, NJ 08884 is a 4 bedroom, 2 bathroom, 1,826 sqft single-family home built in 1964. This property is currently available for sale and was listed by CJMLS on Apr 11, 2024. The MLS # for this home is MLS# 2410496R.
