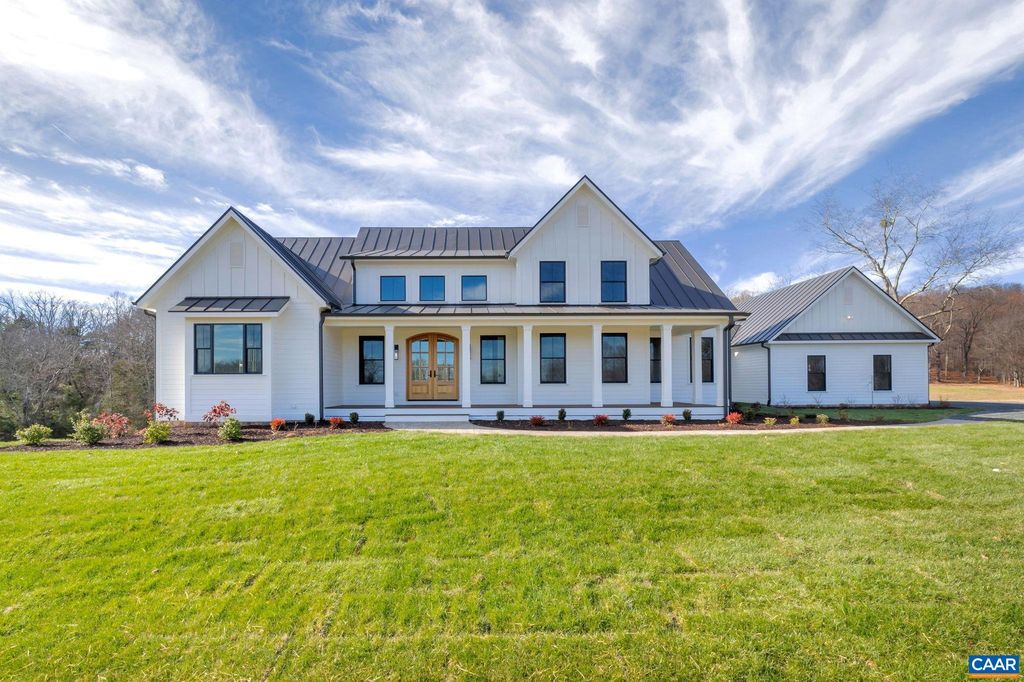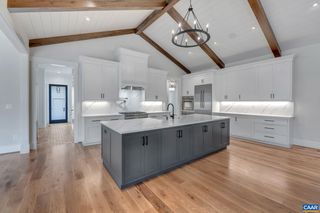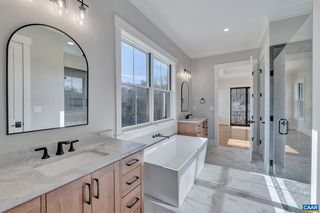


FOR SALENEW CONSTRUCTION14 ACRES
14 Glenthorne Loop
Nellysford, VA 22958
- 4 Beds
- 4 Baths
- 2,890 sqft (on 14 acres)
- 4 Beds
- 4 Baths
- 2,890 sqft (on 14 acres)
4 Beds
4 Baths
2,890 sqft
(on 14 acres)
Local Information
© Google
-- mins to
Commute Destination
Description
A classic ONE LEVEL farmhouse TO BE BUILT on the elevated homesite of Cider Hill, next to Bold Rock. This majestic 14-acre property offers panoramic 360-degree mountain views, frontage along the Rockfish River with a riverside walking trail & expansive open fields for recreational enjoyment. Experience true main-level living in this thoughtfully designed home, featuring three bedrooms, 3 1/2 baths, plus an office—all conveniently situated on the main level. The bright common area kitchen opens to vaulted ceilings adorned with wood beams, custom built-ins, a walk-in pantry, and a main-level laundry/mudroom to complete the plan. Nestled next to Bold Rock Cider in picturesque Nelson Co., this property is a short drive from Devil's Backbone brewery, Nellysford restaurants, and various conveniences. An ideal weekend retreat for those with an active lifestyle, the location is just 15 mins away from Wintergreen for skiing & snowboarding, as well as Shenandoah National Park for hiking. Choose the proposed plan with possible modifications or collaborate with a local custom homebuilder to design and build a home tailored to your exact specifications.
Home Highlights
Parking
Garage
Outdoor
No Info
A/C
Heating & Cooling
HOA
None
Price/Sqft
$640
Listed
91 days ago
Home Details for 14 Glenthorne Loop
Interior Features |
|---|
Interior Details Basement: Passive Radon MitigationNumber of Rooms: 8Types of Rooms: Bedroom, Bedroom 1, Bathroom, Bathroom 1, Bathroom 2, Dining Room, Family Room, Kitchen |
Beds & Baths Number of Bedrooms: 4Main Level Bedrooms: 3Number of Bathrooms: 4Number of Bathrooms (full): 3Number of Bathrooms (half): 1Number of Bathrooms (main level): 3.5 |
Dimensions and Layout Living Area: 2890 Square Feet |
Appliances & Utilities Appliances: ENERGY STAR Qualified Dishwasher, ENERGY STAR Qualified Refrigerator, Tankless Water Heater, Dishwasher, Disposal, Microwave, Refrigerator, Gas Cooktop, Exhaust FanDishwasherDisposalLaundry: Laundry Room,Dryer Hookup,Sink,Washer HookupMicrowaveRefrigerator |
Heating & Cooling Heating: Heat Pump,Air Source Heat Pump,Ducts prof. air-sealed,ENERGY STAR/ACCA RSI Qualified Installation,ENERGY STAR Qualified EquipmentHas CoolingAir Conditioning: Air Source Heat Pump,Ducts prof. air-sealed,ENERGY STAR Qualified Equipment,ENERGY STAR Installation,Central AirHas HeatingHeating Fuel: Heat Pump |
Fireplace & Spa Number of Fireplaces: 1Fireplace: One, Living RoomHas a Fireplace |
Windows, Doors, Floors & Walls Door: ENERGY STAR Qualified Doors |
Levels, Entrance, & Accessibility Stories: 1Levels: One |
View No View |
Security Security: Carbon Monoxide Detector |
Exterior Features |
|---|
Exterior Home Features Roof: ShingleExterior: Chimney CapsFoundation: Concrete Perimeter, Sealed Foundation |
Parking & Garage Number of Garage Spaces: 3Number of Covered Spaces: 3No CarportHas a GarageNo Attached GarageParking Spaces: 3Parking: Garage Door Opener,Detached,Garage Faces Side,Oversized,Windows,Garage |
Pool Pool: None |
Water & Sewer Sewer: Approved for Conventional |
Finished Area Finished Area (above surface): 2890 Square Feet |
Days on Market |
|---|
Days on Market: 91 |
Property Information |
|---|
Year Built Year Built: 2024 |
Property Type / Style Property Type: ResidentialProperty Subtype: Proposed DetachedStructure Type: On Site BuiltArchitecture: On Site Built |
Building Building Name: Cider HillConstruction Materials: Blown-In Insulation, Attic/Crawl Hatchway(s) Insulated, Low VOC Insulation, Cement Siding, Fiber CementIs a New ConstructionNot Attached Property |
Property Information Parcel Number: 21 9 1B |
Price & Status |
|---|
Price List Price: $1,850,000Price Per Sqft: $640 |
Active Status |
|---|
MLS Status: Active |
Location |
|---|
Direction & Address City: NellysfordCommunity: None |
School Information Elementary School: RockfishJr High / Middle School: NelsonHigh School: Nelson |
Agent Information |
|---|
Listing Agent Listing ID: 649064 |
Building |
|---|
Building Details Builder Model: CustomBuilder Name: PEAK BUILDERS |
Building Area Building Area: 3670 Square Feet |
Community |
|---|
Not Senior Community |
HOA |
|---|
No HOA |
Lot Information |
|---|
Lot Area: 14.00 acres |
Energy |
|---|
Energy Efficiency Features: Lighting, Thermostat, Utility smart-meter |
Miscellaneous |
|---|
Mls Number: 649064 |
Last check for updates: about 19 hours ago
Listing courtesy of Rebecca White, (434) 531-5097
LORING WOODRIFF REAL ESTATE ASSOCIATES
Source: CAAR, MLS#649064

Price History for 14 Glenthorne Loop
| Date | Price | Event | Source |
|---|---|---|---|
| 01/29/2024 | $1,850,000 | Listed For Sale | CAAR #649064 |
| 01/03/2024 | ListingRemoved | CAAR #647212 | |
| 11/01/2023 | $1,695,500 | Listed For Sale | CAAR #647212 |
Similar Homes You May Like
Skip to last item
- HOWARD HANNA ROY WHEELER REALTY CO.- CHARLOTTESVILLE
- See more homes for sale inNellysfordTake a look
Skip to first item
New Listings near 14 Glenthorne Loop
Skip to last item
Skip to first item
Comparable Sales for 14 Glenthorne Loop
Address | Distance | Property Type | Sold Price | Sold Date | Bed | Bath | Sqft |
|---|---|---|---|---|---|---|---|
0.61 | Single-Family Home | $510,000 | 05/31/23 | 3 | 2 | 2,088 | |
1.30 | Single-Family Home | $665,000 | 10/05/23 | 3 | 3 | 2,730 |
LGBTQ Local Legal Protections
LGBTQ Local Legal Protections
Rebecca White, LORING WOODRIFF REAL ESTATE ASSOCIATES

IDX information is provided exclusively for personal, non-commercial use, and may not be used for any purpose other than to identify prospective properties consumers may be interested in purchasing.
Information is deemed reliable but not guaranteed.
The listing broker’s offer of compensation is made only to participants of the MLS where the listing is filed.
The listing broker’s offer of compensation is made only to participants of the MLS where the listing is filed.
14 Glenthorne Loop, Nellysford, VA 22958 is a 4 bedroom, 4 bathroom, 2,890 sqft single-family home built in 2024. This property is currently available for sale and was listed by CAAR on Jan 29, 2024. The MLS # for this home is MLS# 649064.
