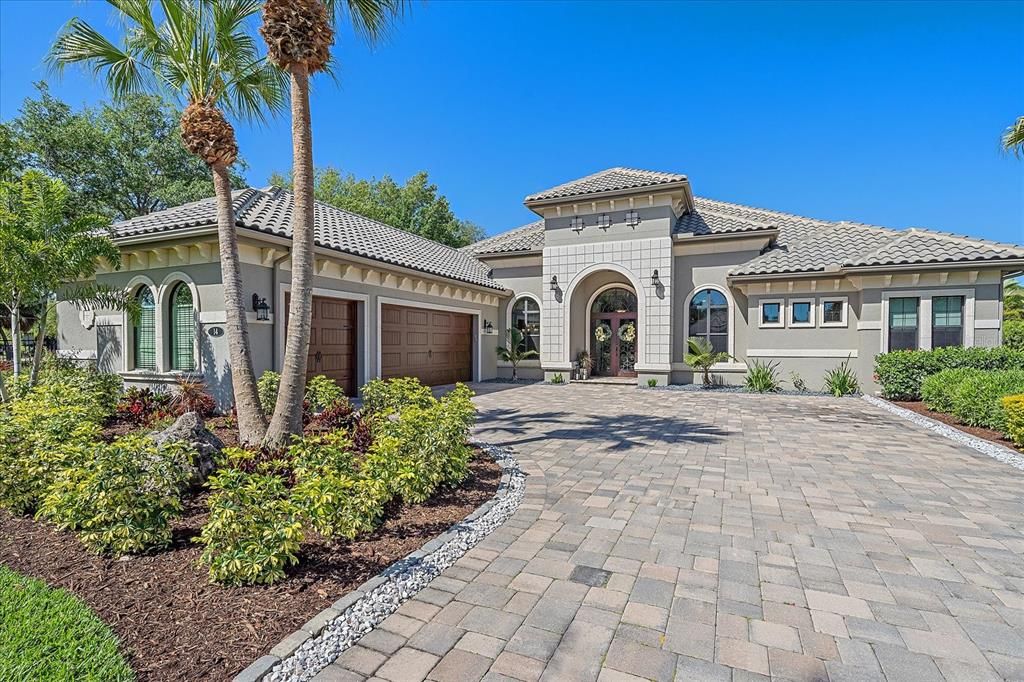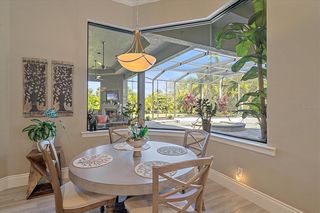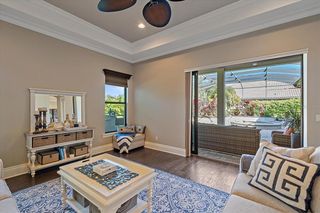


PENDING0.92 ACRES
14 Blake Way
Osprey, FL 34229
- 3 Beds
- 3 Baths
- 3,674 sqft (on 0.92 acres)
- 3 Beds
- 3 Baths
- 3,674 sqft (on 0.92 acres)
3 Beds
3 Baths
3,674 sqft
(on 0.92 acres)
Local Information
© Google
-- mins to
Commute Destination
Description
Welcome to 14 Blake Way, nestled within the exclusive community of Osprey Woods. This exquisite 3-bedroom, 3-bathroom (+ office) home, constructed in 2015, stands as a testament to modern elegance and comfort. With only 7 homes in this gated neighborhood, privacy and tranquility are paramount. Stepping through the grand entrance, you are greeted by an expansive open floor plan, with high ceilings that exude an airy and inviting ambiance. Both entertaining and relaxing are easy with the smooth transitions of the main living area. The kitchen features plenty of custom cabinetry and counter space, a huge center island with shelving and storage, Profile appliances including a built-in double wall oven and cooktop, and a large hidden walk-in pantry, neatly tucked into the custom cabinetry. There is a formal dining room, as well as an eat-in dining space off the kitchen, and room for plenty of island seating. With sliding doors from the great room, you can bring the outdoors in and enjoy the beautiful Florida breeze while viewing the natural landscape within your screened lanai. The office is carefully located just off the entrance to the home with French doors for a quiet workspace, and the bedrooms are positioned for privacy, all in separate areas of the home. The primary suite wing is accessed through a double door entry hallway hosting two walk-in closets with custom shelving, a spacious ensuite bath with a separate tub and walk-in shower, water closet, and two oversized separate vanities for ease in getting ready or winding down. There is a door to the pool area from the large bedroom for quick access. An additional family room in the opposite wing opens to the lanai through a pocketing sliding glass door; the full hallway bathroom is shared with the 3rd bedroom. The pavered lanai has an abundance of room for year-round enjoyment, perfect for entertaining or relaxing, including a heated salt water pool and spa, outdoor kitchen with gas grill and fireplace, and plenty of covered and uncovered space for seating and activities. For car enthusiasts or those in need of ample storage space, a long pavered driveway leading to a side loading, 3-car garage awaits, providing secure accommodation for vehicles and belongings. There is a spacious flat backyard for playtime surrounded by Areca palms on two sides for privacy, and there is a well for irrigation. The mature landscaping has been carefully maintained and is lovely. This home also features a new HVAC unit and hurricane impact doors and windows. Located minutes from 41, as well as Honore, you have plenty of everyday shopping at your fingertips, as well as quick access to I-75 when needed. Easily bike or walk to the Legacy Trail entrance located only 0.2 miles from the house, or if you prefer driving, there is also a parking lot, plus Pineview School is located nearby. Enjoy the luxury of being close to the beaches, marinas, and a short drive to areas like Sarasota and Venice, while living amongst the quieter lifestyle that Osprey offers. Don't miss this opportunity to make this unparalleled retreat your own. Schedule your private tour today and prepare to be captivated by everything there is to offer!
Home Highlights
Parking
3 Car Garage
Outdoor
Porch, Patio, Pool
View
No Info
HOA
$300/Monthly
Price/Sqft
$543
Listed
32 days ago
Home Details for 14 Blake Way
Interior Features |
|---|
Interior Details Number of Rooms: 9 |
Beds & Baths Number of Bedrooms: 3Number of Bathrooms: 3Number of Bathrooms (full): 3 |
Dimensions and Layout Living Area: 3674 Square Feet |
Appliances & Utilities Utilities: Cable Connected, Electricity Connected, Propane, Public, Sewer Connected, Sprinkler Well, Water ConnectedAppliances: Built-In Oven, Convection Oven, Cooktop, Dishwasher, Disposal, Dryer, Electric Water Heater, Exhaust Fan, Microwave, Range Hood, Refrigerator, WasherDishwasherDisposalDryerLaundry: Inside, Laundry RoomMicrowaveRefrigeratorWasher |
Heating & Cooling Heating: CentralHas CoolingAir Conditioning: Central AirHas HeatingHeating Fuel: Central |
Fireplace & Spa Fireplace: OutsideSpa: In GroundHas a FireplaceHas a Spa |
Gas & Electric Has Electric on Property |
Windows, Doors, Floors & Walls Window: Blinds, Impact Glass/Storm Windows, Shades, Window TreatmentsFlooring: Carpet, Engineered Hardwood, Tile |
Levels, Entrance, & Accessibility Stories: 1Number of Stories: 1Levels: OneFloors: Carpet, Engineered Hardwood, Tile |
View No View |
Security Security: Gated Community, Secured Garage/Parking, Security System, Smoke Detector(s) |
Exterior Features |
|---|
Exterior Home Features Roof: Concrete TilePatio / Porch: Covered, Front Porch, Patio, ScreenedOther Structures: Outdoor KitchenExterior: Irrigation System, Lighting, Outdoor Grill, Outdoor Kitchen, Rain Gutters, Sidewalk, Sliding DoorsFoundation: Stem WallHas a Private Pool |
Parking & Garage Number of Garage Spaces: 3Number of Covered Spaces: 3Other Parking: Garage Dimensions: 31x21No CarportHas a GarageHas an Attached GarageHas Open ParkingParking Spaces: 3Parking: Driveway, Garage Door Opener, Garage Faces Side, Ground Level, Oversized |
Pool Pool: Auto Cleaner, Child Safety Fence, Gunite, Heated, In Ground, Lighting, Outside Bath Access, Pool Sweep, Salt Water, Screen Enclosure, TilePool |
Frontage Road Frontage: Street Dead-End, Street Paved, Private RoadRoad Surface Type: PavedNot on Waterfront |
Water & Sewer Sewer: Public Sewer |
Days on Market |
|---|
Days on Market: 32 |
Property Information |
|---|
Year Built Year Built: 2015 |
Property Type / Style Property Type: ResidentialProperty Subtype: Single Family ResidenceArchitecture: Custom |
Building Construction Materials: Block, StuccoNot a New Construction |
Property Information Condition: CompletedParcel Number: 0141160008 |
Price & Status |
|---|
Price List Price: $1,995,000Price Per Sqft: $543 |
Active Status |
|---|
MLS Status: Pending |
Media |
|---|
Location |
|---|
Direction & Address City: OspreyCommunity: Osprey Woods |
School Information Elementary School: Laurel Nokomis ElementaryJr High / Middle School: Laurel Nokomis MiddleHigh School: Venice Senior High |
Agent Information |
|---|
Listing Agent Listing ID: A4604065 |
Building |
|---|
Building Area Building Area: 5464 Square Feet |
Community |
|---|
Community Features: Gated Community - No GuardNot Senior Community |
HOA |
|---|
Association for this Listing: Sarasota - ManateeHas an HOAHOA Fee: $300/Monthly |
Lot Information |
|---|
Lot Area: 0.92 acres |
Listing Info |
|---|
Special Conditions: None |
Offer |
|---|
Listing Terms: Cash, Conventional |
Compensation |
|---|
Buyer Agency Commission: 3Buyer Agency Commission Type: %Transaction Broker Commission: 1%Transaction Broker Commission Type: % |
Notes The listing broker’s offer of compensation is made only to participants of the MLS where the listing is filed |
Business |
|---|
Business Information Ownership: Fee Simple |
Rental |
|---|
Lease Term: Min (1 Month) |
Miscellaneous |
|---|
Mls Number: A4604065Attic: Built in Features, Ceiling Fans(s), Coffered Ceiling(s), Crown Molding, Eating Space In Kitchen, High Ceiling(s), Kitchen/Family Room Combo, Open Floorplan, PrimaryBedroom Upstairs, Solid Wood Cabinets, Split Bedroom, Stone Counters, Thermostat, Tray Ceiling(s), Walk-In Closet(s), Window Treatments |
Additional Information |
|---|
Gated Community - No Guard |
Last check for updates: 1 day ago
Listing Provided by: Deborah Beacham, (941) 376-2688
MICHAEL SAUNDERS & COMPANY, (941) 951-6660
Victoria Beckham, (941) 544-6734
MICHAEL SAUNDERS & COMPANY, (941) 951-6660
Originating MLS: Sarasota - Manatee
Source: Stellar MLS / MFRMLS, MLS#A4604065

IDX information is provided exclusively for personal, non-commercial use, and may not be used for any purpose other than to identify prospective properties consumers may be interested in purchasing. Information is deemed reliable but not guaranteed. Some IDX listings have been excluded from this website.
The listing broker’s offer of compensation is made only to participants of the MLS where the listing is filed.
Listing Information presented by local MLS brokerage: Zillow, Inc - (407) 904-3511
The listing broker’s offer of compensation is made only to participants of the MLS where the listing is filed.
Listing Information presented by local MLS brokerage: Zillow, Inc - (407) 904-3511
Price History for 14 Blake Way
| Date | Price | Event | Source |
|---|---|---|---|
| 04/25/2024 | $1,995,000 | Pending | Stellar MLS / MFRMLS #A4604065 |
| 03/27/2024 | $1,995,000 | Listed For Sale | Stellar MLS / MFRMLS #A4604065 |
| 02/14/2020 | $900,000 | Sold | Stellar MLS / MFRMLS #A4455056 |
| 01/15/2020 | $949,900 | Pending | Agent Provided |
| 01/02/2020 | $949,900 | Listed For Sale | Agent Provided |
| 11/05/2019 | $949,900 | ListingRemoved | Agent Provided |
| 10/31/2019 | $949,900 | Listed For Sale | Agent Provided |
| 09/17/2019 | $949,900 | ListingRemoved | Agent Provided |
| 09/10/2019 | $949,900 | Listed For Sale | Agent Provided |
| 10/13/2015 | $879,712 | Sold | N/A |
| 08/12/2015 | $879,712 | PriceChange | Agent Provided |
| 07/21/2015 | $889,712 | PriceChange | Agent Provided |
| 06/24/2015 | $929,712 | PriceChange | Agent Provided |
| 06/13/2015 | $949,712 | PriceChange | Agent Provided |
| 05/19/2015 | $989,712 | PriceChange | Agent Provided |
| 03/26/2015 | $999,712 | PriceChange | Agent Provided |
| 03/16/2015 | $1,074,926 | PriceChange | Agent Provided |
| 12/17/2014 | $1,084,926 | Listed For Sale | Agent Provided |
| 12/19/2013 | $400,000 | Sold | N/A |
| 06/12/2013 | $141,000 | Pending | Agent Provided |
| 10/07/2011 | $141,000 | PriceChange | Agent Provided |
| 05/20/2011 | $158,000 | Listed For Sale | Agent Provided |
Similar Homes You May Like
Skip to last item
Skip to first item
New Listings near 14 Blake Way
Skip to last item
Skip to first item
Property Taxes and Assessment
| Year | 2023 |
|---|---|
| Tax | |
| Assessment | $1,196,600 |
Home facts updated by county records
Comparable Sales for 14 Blake Way
Address | Distance | Property Type | Sold Price | Sold Date | Bed | Bath | Sqft |
|---|---|---|---|---|---|---|---|
0.02 | Single-Family Home | $1,710,000 | 06/23/23 | 3 | 4 | 4,015 | |
0.50 | Single-Family Home | $1,070,000 | 01/31/24 | 3 | 3 | 3,681 | |
0.14 | Single-Family Home | $855,000 | 02/28/24 | 4 | 3 | 2,574 | |
0.20 | Single-Family Home | $835,000 | 03/20/24 | 4 | 3 | 2,778 | |
0.11 | Single-Family Home | $750,000 | 11/17/23 | 4 | 3 | 2,330 | |
0.27 | Single-Family Home | $1,500,000 | 12/29/23 | 4 | 4 | 4,087 | |
0.23 | Single-Family Home | $825,000 | 06/15/23 | 4 | 3 | 2,506 | |
0.19 | Single-Family Home | $700,000 | 05/30/23 | 4 | 3 | 2,228 | |
0.59 | Single-Family Home | $1,475,000 | 04/15/24 | 3 | 3 | 3,095 | |
0.51 | Single-Family Home | $1,300,000 | 05/02/23 | 3 | 4 | 3,872 |
What Locals Say about Osprey
- Lindsey W.
- Resident
- 3y ago
"It’s a quiet and low key suburb area of Sarasota county. It’s very accessible to I-75 and Nokomis beach and about a 25 minute drive to siesta key beach. "
- Mary V.
- Resident
- 4y ago
"I am retired now but my commute to Stickney Point was only about 10 min and downtown was about 25 min during rush hour when there is no construction "
- Mary V.
- Resident
- 4y ago
"Pineview School is very close, nice safe area for children. CVS and Publix are also close, as well as Historic Spanish Pointe. The beach is ten minutes or less."
- Bob T.
- Resident
- 4y ago
"I don’t commute....retired. There are no sidewalks here and our street has a large amount of speeders making walking dangerous. Some neighbors park on the county right of way destroying our water flow/drainage which has caused flooding here. Many homes are unkept even though there is an active hoa."
- Bob T.
- Resident
- 4y ago
"Neighborhood is pet friendly. Wide road we walking dogs. Only problem noticed now is daily construction vehicles speeding in neighborhood."
- Larysathor
- Visitor
- 4y ago
"Well, the Mother Nature taking its tall, water level raised over last ten years and a lot of beaches are washed out to nonexistence."
- Brenda F. D.
- Resident
- 5y ago
"Neighborhood is beautiful love the area close to everything and beaches and shopping . Local restaurant "
- Michelle C.
- Resident
- 5y ago
"I've lived in this neighborhood for twenty years +. My neighbors are the friendliest. We all look out for each other and lend a hand when needed. Can't think of anywhere else I'd want to live."
- nancybuscher
- 9y ago
"This quiet, beautifully landscaped, pet friendly subdivision is close to beaches, shopping, restaurants, cultural events in Sarasota and Venice, beside Oscar Scherer State Park for hickers & boaters, and has easy access to airports by way of US41 & I-75."
- info
- 9y ago
"Centrally located, minutes to beaches and shopping"
- bookwoman39
- 9y ago
"Wonderful community, close to Sarasota and all restaurants, cultural activities, etc. The condo development is a designated bird sanctuary. Nice pools, exercise room, community room. Good neighbors. What the development lacks is diversity. "
- trishmainey1111
- 10y ago
"Osprey Florida is one of the most beautiful, accessible communities in Florida. Ten minutes to the white sands beach and ten minutes to I-75. "
- Gail L.
- 10y ago
"I work here, belong to the club and have lived in the neighborhood for the last 12 years it is one of 5 golf communities I have belonged to and bar none my favorite due to the people that live here. They are multicultural, down to earth and just fabulous. This is a community that rates above the rest . it is very common for folks to move up and down in house sizes and styles as their lifestyles change. Give me a call as I'd love to show you around. "
LGBTQ Local Legal Protections
LGBTQ Local Legal Protections
Deborah Beacham, MICHAEL SAUNDERS & COMPANY

14 Blake Way, Osprey, FL 34229 is a 3 bedroom, 3 bathroom, 3,674 sqft single-family home built in 2015. This property is currently available for sale and was listed by Stellar MLS / MFRMLS on Mar 27, 2024. The MLS # for this home is MLS# A4604065.
