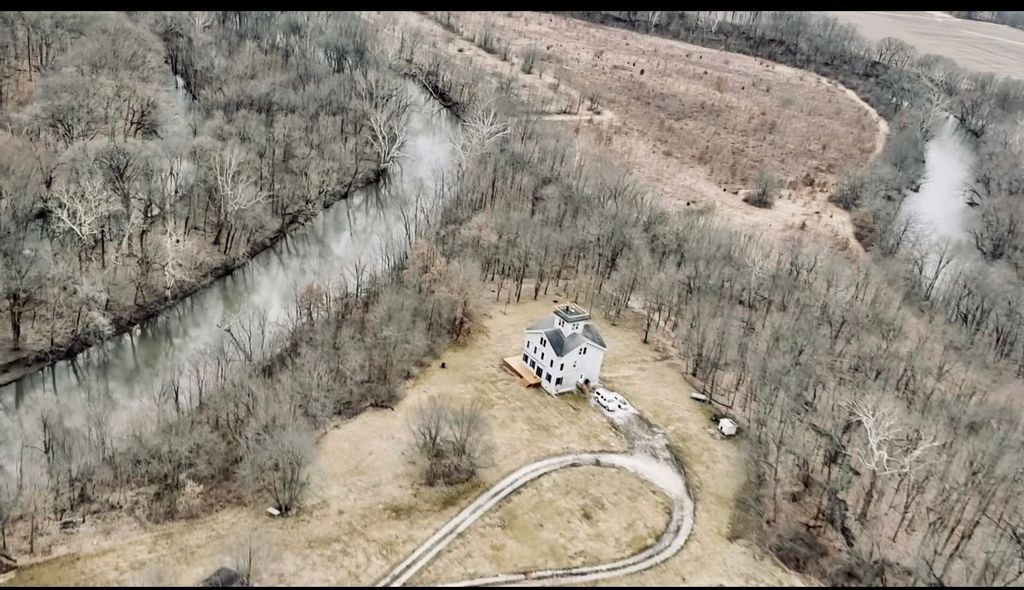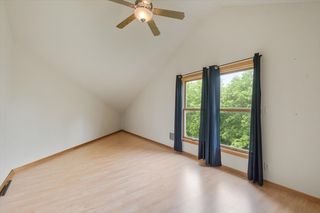


FOR SALE5.02 ACRES
13998 N Eighty East Rd
Homer, IL 61849
- 7 Beds
- 3 Baths
- 4,098 sqft (on 5.02 acres)
- 7 Beds
- 3 Baths
- 4,098 sqft (on 5.02 acres)
7 Beds
3 Baths
4,098 sqft
(on 5.02 acres)
Local Information
© Google
-- mins to
Commute Destination
Description
Looking for a unique home with TONS of space with acreage on the Salt Fork River!? Then, welcome home! This 3 story house with a full walkout basement is ready for its new owners. The huge, open kitchen with an eat-in area and spacious pantry leads you out to the deck overlooking your spacious yard. The bedrooms are very spacious with large closets. There could be 8 bedrooms total if needed. The 1st floor bedroom would also make a perfect office space. The master suite has a large, open bathroom and tons of closet space. The walkout basement features a full kitchen and plenty of space to spread out. The widow's peak above the third floor is so relaxing and the perfect spot to stargaze and soak in the gorgeous views. The lot has wooded acreage for hunting, hiking and exploring! Not to mention fishing in the river. The house has a full house sprinkler system. Updates include furnace, central air, water heater '18, decks have been rebuilt.
Home Highlights
Parking
Open Parking
Outdoor
Porch, Deck
A/C
Heating & Cooling
HOA
None
Price/Sqft
$85
Listed
180+ days ago
Home Details for 13998 N Eighty East Rd
Active Status |
|---|
MLS Status: Active |
Interior Features |
|---|
Interior Details Basement: Full,Walk-Out AccessNumber of Rooms: 11Types of Rooms: Dining Room, Laundry, Master Bedroom, Bedroom 7, Bonus Room, Bedroom 2, Kitchen, Bedroom 4, Family Room, Pantry, Utility Room 1 St Floor, Bedroom 3, Living Room, Bedroom 6, Loft, Bedroom 5 |
Beds & Baths Number of Bedrooms: 7Number of Bathrooms: 3Number of Bathrooms (full): 3 |
Dimensions and Layout Living Area: 4098 Square Feet |
Appliances & Utilities Appliances: Double Oven, Range, Microwave, Dishwasher, Refrigerator, Freezer, DryerDishwasherDryerLaundry: Second Floor LaundryMicrowaveRefrigerator |
Heating & Cooling Heating: Natural Gas,Electric,Propane,Forced Air,Baseboard,WoodHas CoolingAir Conditioning: Central Air,Window/Wall Unit - 1Has HeatingHeating Fuel: Natural Gas |
Fireplace & Spa Number of Fireplaces: 1Fireplace: Wood Burning Stove, Living RoomHas a FireplaceNo Spa |
Windows, Doors, Floors & Walls Flooring: Laminate |
Levels, Entrance, & Accessibility Stories: 3Accessibility: No Disability AccessFloors: Laminate |
View Has a ViewView: Water |
Exterior Features |
|---|
Exterior Home Features Roof: AsphaltPatio / Porch: Deck, Porch, Roof DeckOther Structures: OtherExterior: BalconyFoundation: Concrete Perimeter |
Parking & Garage Other Parking: Driveway (Gravel)Has Open ParkingParking Spaces: 5Parking: Unassigned,Off Street,Driveway |
Frontage WaterfrontWaterfront: River FrontOn Waterfront |
Water & Sewer Sewer: Septic Tank |
Days on Market |
|---|
Days on Market: 180+ |
Property Information |
|---|
Year Built Year Built: 2004 |
Property Type / Style Property Type: ResidentialProperty Subtype: Single Family Residence |
Building Construction Materials: Vinyl SidingNot a New ConstructionNo Additional Parcels |
Property Information Parcel Number: 20342000050000 |
Price & Status |
|---|
Price List Price: $349,900Price Per Sqft: $85 |
Status Change & Dates Possession Timing: Close Of Escrow |
Location |
|---|
Direction & Address City: Homer |
School Information Elementary School: Heritage Elementary SchoolElementary School District: 8Jr High / Middle School: Heritage Junior High SchoolJr High / Middle School District: 8High School: Heritage High SchoolHigh School District: 8 |
Agent Information |
|---|
Listing Agent Listing ID: 11773253 |
Building |
|---|
Building Area Building Area: 4098 Square Feet |
HOA |
|---|
HOA Fee Includes: NoneHOA Fee: No HOA Fee |
Lot Information |
|---|
Lot Area: 5.02 Acres |
Listing Info |
|---|
Special Conditions: None |
Compensation |
|---|
Buyer Agency Commission: 2.5Buyer Agency Commission Type: % |
Notes The listing broker’s offer of compensation is made only to participants of the MLS where the listing is filed |
Business |
|---|
Business Information Ownership: Fee Simple |
Miscellaneous |
|---|
BasementMls Number: 11773253Water ViewWater View: WaterAttribution Contact: (217) 356-6100 |
Additional Information |
|---|
Mlg Can ViewMlg Can Use: IDX |
Last check for updates: about 11 hours ago
Listing courtesy of: Lisa Rector, (217) 778-3635
KELLER WILLIAMS-TREC
Source: MRED as distributed by MLS GRID, MLS#11773253

Price History for 13998 N Eighty East Rd
| Date | Price | Event | Source |
|---|---|---|---|
| 03/27/2024 | $349,900 | PriceChange | MRED as distributed by MLS GRID #11773253 |
| 03/01/2024 | $359,900 | PriceChange | MRED as distributed by MLS GRID #11773253 |
| 02/02/2024 | $369,900 | PriceChange | MRED as distributed by MLS GRID #11773253 |
| 12/01/2023 | $379,900 | PendingToActive | MRED as distributed by MLS GRID #11773253 |
| 09/17/2023 | $379,900 | Contingent | MRED as distributed by MLS GRID #11773253 |
| 07/21/2023 | $379,900 | PriceChange | MRED as distributed by MLS GRID #11773253 |
| 06/29/2023 | $389,900 | PriceChange | MRED as distributed by MLS GRID #11773253 |
| 06/06/2023 | $399,900 | Listed For Sale | MRED as distributed by MLS GRID #11773253 |
| 10/05/2018 | $289,900 | Sold | MRED as distributed by MLS GRID #09824505 |
| 06/08/2018 | $294,900 | ListingRemoved | Agent Provided |
| 01/02/2018 | $294,900 | PriceChange | Agent Provided |
| 09/28/2017 | $298,900 | PriceChange | Agent Provided |
| 09/17/2017 | $299,400 | PendingToActive | Agent Provided |
| 09/15/2017 | $299,400 | Pending | Agent Provided |
| 08/07/2017 | $299,400 | PriceChange | Agent Provided |
| 05/31/2017 | $299,900 | PriceChange | Agent Provided |
| 05/03/2017 | $309,900 | Listed For Sale | Agent Provided |
Similar Homes You May Like
Skip to last item
Skip to first item
New Listings near 13998 N Eighty East Rd
Skip to last item
Skip to first item
Property Taxes and Assessment
| Year | 2022 |
|---|---|
| Tax | |
| Assessment | $314,463 |
Home facts updated by county records
Comparable Sales for 13998 N Eighty East Rd
Address | Distance | Property Type | Sold Price | Sold Date | Bed | Bath | Sqft |
|---|---|---|---|---|---|---|---|
1.49 | Single-Family Home | $204,000 | 10/19/23 | 4 | 2 | 1,575 | |
1.88 | Single-Family Home | $162,500 | 10/25/23 | 3 | 2 | 2,004 | |
2.88 | Single-Family Home | $195,000 | 01/12/24 | 4 | 3 | 2,574 | |
2.61 | Single-Family Home | $145,000 | 11/22/23 | 4 | 2 | 2,009 | |
2.70 | Single-Family Home | $70,000 | 12/26/23 | 4 | 2 | 1,873 | |
3.36 | Single-Family Home | $285,000 | 07/21/23 | 4 | 4 | 3,030 | |
3.02 | Single-Family Home | $162,500 | 01/05/24 | 3 | 3 | 1,758 | |
2.92 | Single-Family Home | $177,000 | 04/25/24 | 3 | 2 | 1,837 | |
3.48 | Single-Family Home | $265,000 | 02/22/24 | 6 | 5 | 4,121 |
What Locals Say about Homer
- K.gilbert143
- Resident
- 5y ago
"great place to live, friendly people all around. no crime decent school within walking distance. great small town with great people. close to homerlake. beautiful quiet peaceful "
- Christy P.
- Resident
- 5y ago
"The neighbor hood is nice and most of the neighbors are very friendly. There are super cute shops downtown and Charlie’s is a wonderful restaurant!"
LGBTQ Local Legal Protections
LGBTQ Local Legal Protections
Lisa Rector, KELLER WILLIAMS-TREC

Based on information submitted to the MLS GRID as of 2024-02-07 09:06:36 PST. All data is obtained from various sources and may not have been verified by broker or MLS GRID. Supplied Open House Information is subject to change without notice. All information should be independently reviewed and verified for accuracy. Properties may or may not be listed by the office/agent presenting the information. Some IDX listings have been excluded from this website. Click here for more information
The listing broker’s offer of compensation is made only to participants of the MLS where the listing is filed.
The listing broker’s offer of compensation is made only to participants of the MLS where the listing is filed.
13998 N Eighty East Rd, Homer, IL 61849 is a 7 bedroom, 3 bathroom, 4,098 sqft single-family home built in 2004. This property is currently available for sale and was listed by MRED as distributed by MLS GRID on Jun 6, 2023. The MLS # for this home is MLS# 11773253.
