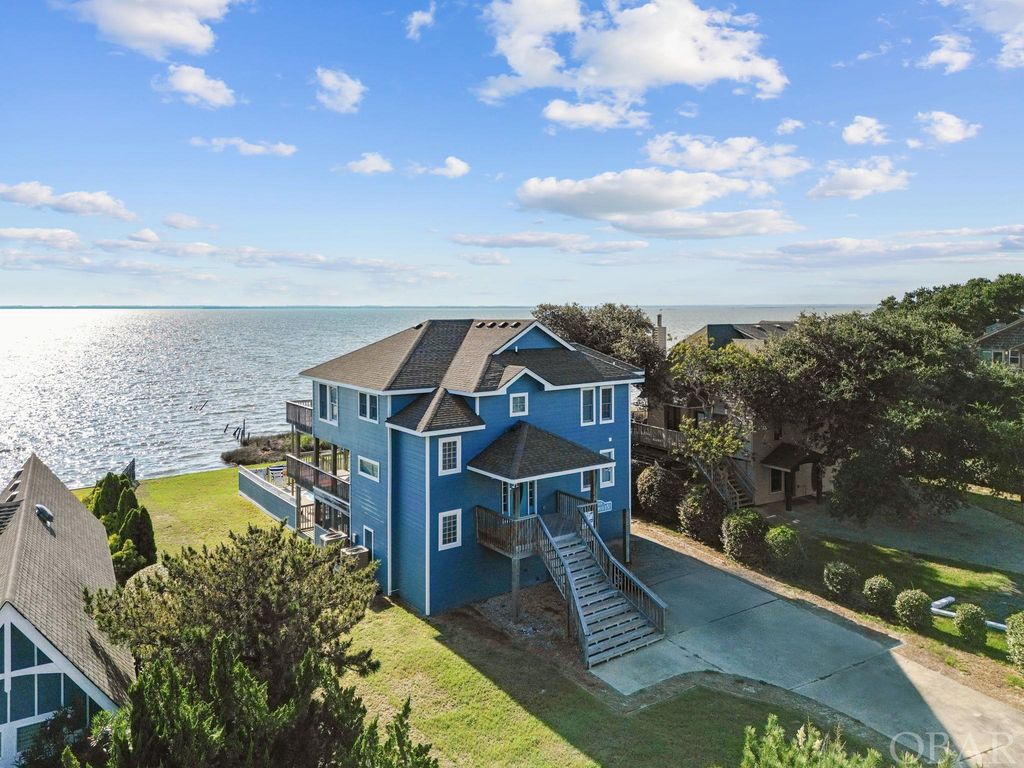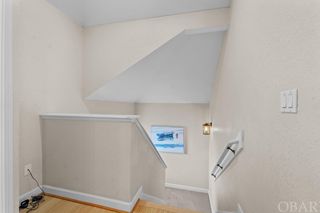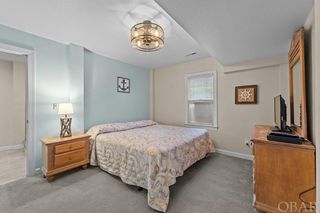


FOR SALE 0.42 ACRES
0.42 ACRES
3D VIEW
1386B Duck Rd #34
Kitty Hawk, NC 27949
- 6 Beds
- 6 Baths
- 3,172 sqft (on 0.42 acres)
- 6 Beds
- 6 Baths
- 3,172 sqft (on 0.42 acres)
6 Beds
6 Baths
3,172 sqft
(on 0.42 acres)
Local Information
© Google
-- mins to
Commute Destination
Description
Experience coastal living at its finest in this remarkable soundfront home in Duck, North Carolina. Boasting 6 bedrooms, 5 1/2 baths and breathtaking sunsets, this property is an absolute gem. Top floor open living space with vaulted ceilings, gas fireplace and panoramic sound views. Beautiful bamboo flooring, fresh interior and exterior paint and a game room with kitchenette are just a few of the perks of this home. Dive into the private pool, unwind in the brand new hot tub and savor the stunning views from your 75 feet of waterfront on the Currituck Sound. This oasis is perfectly located just 1 mile from the charming village of Duck, where you'll discover fabulous shopping, art galleries and a culinary scene to delight any food enthusiast. Enjoy the Northpoint community amenities year round with an indoor pool, tennis courts, basketball, beach access and soundfront pier. Whether you seek relaxation or adventure, this Outer Banks haven offers it all. Don't miss this amazing opportunity to call this Soundfront retreat your own.
Home Highlights
Parking
Carport
Outdoor
Patio, Deck, Pool
A/C
Heating & Cooling
HOA
None
Price/Sqft
$471
Listed
180+ days ago
Home Details for 1386B Duck Rd #34
Interior Features |
|---|
Interior Details Wet Bar |
Beds & Baths Number of Bedrooms: 6Number of Bathrooms: 6Number of Bathrooms (full): 5Number of Bathrooms (partial): 1 |
Dimensions and Layout Living Area: 3172 Square Feet |
Appliances & Utilities Appliances: Dishwasher, Dryer, Microwave, Range/Oven, Refrigerator w/Ice Maker, Washer, 2nd RefrigeratorDishwasherDryerMicrowaveWasher |
Heating & Cooling Heating: Central,Heat Pump,ZonedHas CoolingAir Conditioning: Central Air,Heat Pump,ZonedHas HeatingHeating Fuel: Central |
Fireplace & Spa Fireplace: GasSpa: PrivateHas a FireplaceHas a Spa |
Windows, Doors, Floors & Walls Window: Window Treatments, Bay/Bow WindowFlooring: Carpet, Ceramic Tile, Vinyl, Wood Laminate |
Levels, Entrance, & Accessibility Floors: Carpet, Ceramic Tile, Vinyl, Wood Laminate |
View Has a ViewView: Sound, Salt Marsh |
Security Security: Smoke Detector(s) |
Exterior Features |
|---|
Exterior Home Features Roof: Asphalt Fiber ShinglePatio / Porch: Covered Decks, Patio, Sun DeckExterior: Lighting, Outdoor Shower, Dry EntryFoundation: Pillar/Post/PierHas a Private Pool |
Parking & Garage Has a CarportParking: Carport,Paved |
Pool Pool: Outdoor Pool, In Ground, Fiberglass, Private Pool, PrivatePool |
Frontage WaterfrontWaterfront: Soundfront, Bulkheaded, Waterfront, Beach AccessRoad Frontage: PublicRoad Surface Type: PavedOn Waterfront |
Water & Sewer Sewer: Private Septic |
Farm & Range Frontage Length: Waterfront: 75 |
Days on Market |
|---|
Days on Market: 180+ |
Property Information |
|---|
Year Built Year Built: 2000 |
Property Type / Style Property Type: ResidentialProperty Subtype: Single Family ResidenceArchitecture: Reverse Floor Plan,Coastal |
Building Construction Materials: Fiber Cement, Frame, Wood Siding |
Price & Status |
|---|
Price List Price: $1,495,000Price Per Sqft: $471 |
Status Change & Dates Off Market Date: Thu Nov 02 2023Possession Timing: Close Of Escrow |
Active Status |
|---|
MLS Status: Active |
Media |
|---|
Location |
|---|
Direction & Address City: DuckCommunity: Brindley Tract |
Agent Information |
|---|
Listing Agent Listing ID: 123262 |
Building |
|---|
Building Area Building Area: 3172 |
HOA |
|---|
HOA Fee Includes: Electricity, Common Insurance, Management, Pool, Tennis Courts, WalkwaysHas an HOA |
Lot Information |
|---|
Lot Area: 0.42 acres |
Documents |
|---|
Disclaimer: Rental Income estimates vary from firm to firm and may include money that does not go to the owner, such as cleaning fees, administrative charges or services. Buyers are encouraged to investigate how rates, fees, commissions, regulations and policies apply to specific properties before expiration of the due diligence period. It is the buyer's responsibility to determine and execute a rental management contract that best suits their needs. VRBO, Air BnB and similar rent by owner websites are handled differently. Consult legal counsel regarding rental disbursement. Additionally, the Buyer is ad |
Offer |
|---|
Listing Agreement Type: Exclusive Right To SellListing Terms: Cash, Conventional, Jumbo Loan |
Compensation |
|---|
Buyer Agency Commission: 2.5Buyer Agency Commission Type: % |
Notes The listing broker’s offer of compensation is made only to participants of the MLS where the listing is filed |
Business |
|---|
Business Information Ownership: Owned More than 12 Months |
Rental |
|---|
FurnishedLease Term: Weekly |
Miscellaneous |
|---|
Mls Number: 123262Water ViewWater View: Sound, Salt Marsh |
Additional Information |
|---|
HOA Amenities: Boat Dock,Indoor-Comm. Pool,Ocean Access,Outdoor-Comm. Tennis,Sound Access,Board Walk |
Last check for updates: about 7 hours ago
Listing courtesy of Ashley Massey, (252) 202-4874
Landmark Sotheby's International Realty
Source: OBAR, MLS#123262

Price History for 1386B Duck Rd #34
| Date | Price | Event | Source |
|---|---|---|---|
| 02/10/2024 | $1,495,000 | PriceChange | OBAR #123262 |
| 12/29/2023 | $1,549,000 | PriceChange | OBAR #123262 |
| 11/02/2023 | $1,599,000 | PendingToActive | OBAR #123262 |
| 10/13/2023 | $1,599,000 | Contingent | OBAR #123262 |
| 09/30/2023 | $1,599,000 | PriceChange | OBAR #123262 |
| 08/30/2023 | $1,675,000 | Listed For Sale | OBAR #123262 |
Similar Homes You May Like
Skip to last item
- Landmark Sotheby's International Realty
- Landmark Sotheby's International Realty
- Landmark Sotheby's International Realty
- Brindley Beach Vacations & Sales-Corolla
- Landmark Sotheby's International Realty
- Beach Realty & Construction - KH North
- See more homes for sale inKitty HawkTake a look
Skip to first item
New Listings near 1386B Duck Rd #34
Skip to last item
- Landmark Sotheby's International Realty
- Landmark Sotheby's International Realty
- Landmark Sotheby's International Realty
- Brindley Beach Vacations & Sales-Corolla
- See more homes for sale inKitty HawkTake a look
Skip to first item
Comparable Sales for 1386B Duck Rd #34
Address | Distance | Property Type | Sold Price | Sold Date | Bed | Bath | Sqft |
|---|---|---|---|---|---|---|---|
0.33 | Single-Family Home | $1,575,000 | 09/15/23 | 5 | 4 | 2,403 | |
0.41 | Single-Family Home | $1,200,000 | 03/08/24 | 5 | 5 | 3,451 | |
0.44 | Single-Family Home | $2,600,000 | 05/19/23 | 6 | 8 | 4,058 | |
0.44 | Single-Family Home | $2,600,000 | 05/19/23 | 6 | 8 | 4,058 | |
0.43 | Single-Family Home | $1,650,000 | 11/21/23 | 5 | 5 | 3,214 |
What Locals Say about Kitty Hawk
- Brigitte.kessler
- Resident
- 3y ago
"I have lived in this neighborhood for 7 years. My neighbors treat me like family. This is a small neighborhood and we look out for each other. I feel very safe here."
- Brigitte.kessler
- Resident
- 3y ago
"The neighbors are all like family since we are a small community. This is a great neighborhood for privacy’s"
- rmiles54
- Resident
- 5y ago
"Quiet, kid friendly streets in a tourist heavy town allows you to escape yet enjoy the areas benefits"
- Dick T.
- 11y ago
"Within a one mile radius one has grocery stores(national chains), Home Depot, Walmart, Regional Medical Center, Sea Scape Golf Links, Kitty Hawk Pier, Hilton Garden Inn, Restaurants, Gas. What's not to like?"
LGBTQ Local Legal Protections
LGBTQ Local Legal Protections
Ashley Massey, Landmark Sotheby's International Realty

IDX information is provided exclusively for personal, non-commercial use, and may not be used for any purpose other than to identify prospective properties consumers may be interested in purchasing.
Information is deemed reliable but not guaranteed.
The listing broker’s offer of compensation is made only to participants of the MLS where the listing is filed.
The listing broker’s offer of compensation is made only to participants of the MLS where the listing is filed.
1386B Duck Rd #34, Kitty Hawk, NC 27949 is a 6 bedroom, 6 bathroom, 3,172 sqft single-family home built in 2000. This property is currently available for sale and was listed by OBAR on Aug 30, 2023. The MLS # for this home is MLS# 123262.
