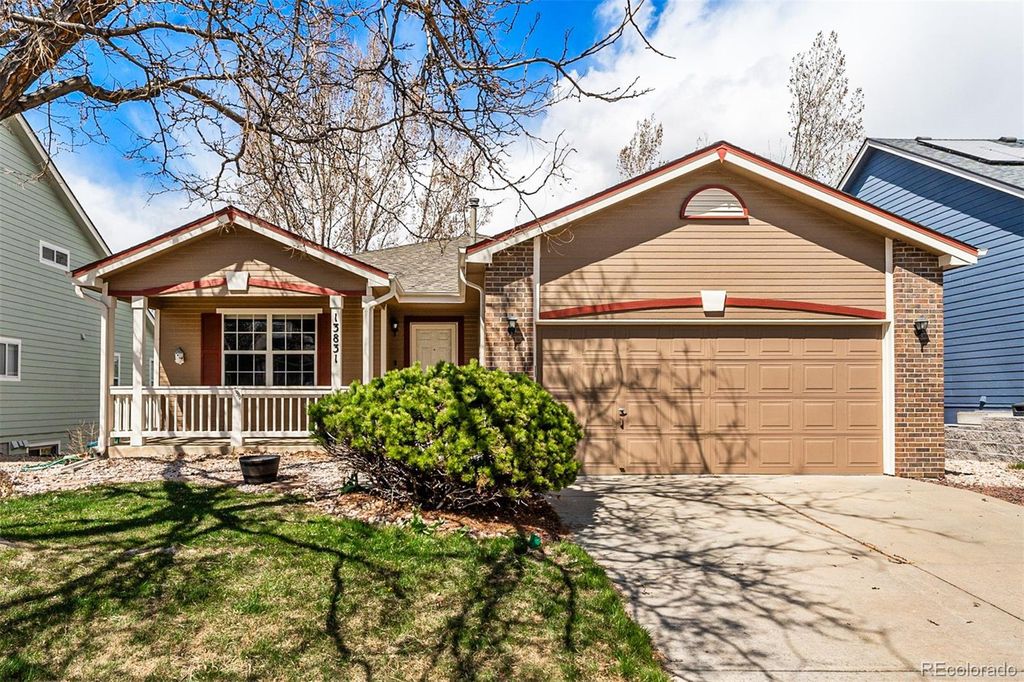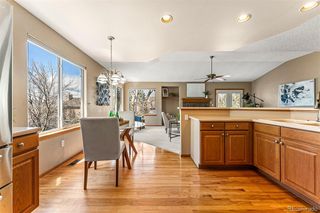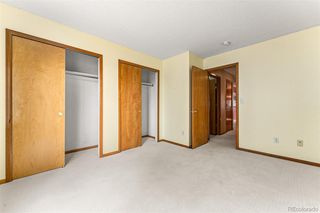


ACCEPTING BACKUPS
3D VIEW
13831 W 64th Drive
Arvada, CO 80004
Ralston Estates West- 4 Beds
- 3 Baths
- 3,397 sqft
- 4 Beds
- 3 Baths
- 3,397 sqft
4 Beds
3 Baths
3,397 sqft
Local Information
© Google
-- mins to
Commute Destination
Description
Situated in the sought-after Ralston Estates neighborhood of Arvada, CO, this charming property offers a blend of comfort and functionality. With four bedrooms and three baths, it provides ample space for relaxed living.
Upon entering, you'll be welcomed by the inviting ambiance of the vaulted ceilings and a cozy fireplace, perfect for cozy evenings. The updated kitchen with SSL appliances flow nicely into the living room and eat-in area. The oversized main level primary offers a private door to the oversized deck. The custom paint adds a touch of personality to the living space, while the hardwood and tile flooring offer durability and style.
The finished walkout basement features an in-law suite and a convenient wet bar, ideal for entertaining guests or accommodating extended family members. Recent updates, including newer carpeting and newer air conditioning, furnace, and roof, ensure a comfortable and worry-free living environment for the new owners.
Experience the convenience and warmth of this lovely home in Ralston Estates, offering a perfect blend of modern amenities and timeless charm.
Upon entering, you'll be welcomed by the inviting ambiance of the vaulted ceilings and a cozy fireplace, perfect for cozy evenings. The updated kitchen with SSL appliances flow nicely into the living room and eat-in area. The oversized main level primary offers a private door to the oversized deck. The custom paint adds a touch of personality to the living space, while the hardwood and tile flooring offer durability and style.
The finished walkout basement features an in-law suite and a convenient wet bar, ideal for entertaining guests or accommodating extended family members. Recent updates, including newer carpeting and newer air conditioning, furnace, and roof, ensure a comfortable and worry-free living environment for the new owners.
Experience the convenience and warmth of this lovely home in Ralston Estates, offering a perfect blend of modern amenities and timeless charm.
Home Highlights
Parking
2 Car Garage
Outdoor
Patio, Deck
A/C
Heating & Cooling
HOA
$44/Monthly
Price/Sqft
$215
Listed
17 days ago
Home Details for 13831 W 64th Drive
Interior Features |
|---|
Interior Details Basement: Full,Walk-Out AccessNumber of Rooms: 13 |
Beds & Baths Number of Bedrooms: 4Main Level Bedrooms: 3Number of Bathrooms: 3Number of Bathrooms (full): 2Number of Bathrooms (three quarters): 1Number of Bathrooms (main level): 2 |
Dimensions and Layout Living Area: 3397 Square Feet |
Appliances & Utilities Utilities: Electricity Connected, Internet Access (Wired), Natural Gas Connected, Phone ConnectedAppliances: Dishwasher, Disposal, Microwave, Oven, Range, RefrigeratorDishwasherDisposalMicrowaveRefrigerator |
Heating & Cooling Heating: Forced AirHas CoolingAir Conditioning: Central AirHas HeatingHeating Fuel: Forced Air |
Fireplace & Spa Number of Fireplaces: 1Fireplace: Living RoomHas a Fireplace |
Gas & Electric Has Electric on Property |
Windows, Doors, Floors & Walls Window: Window Coverings, Window TreatmentsFlooring: Carpet, Tile, Wood |
Levels, Entrance, & Accessibility Stories: 1Levels: OneFloors: Carpet, Tile, Wood |
View No View |
Exterior Features |
|---|
Exterior Home Features Roof: CompositionPatio / Porch: Covered, Deck, PatioFencing: PartialExterior: Private Yard, Rain Gutters |
Parking & Garage Number of Garage Spaces: 2Number of Covered Spaces: 2Has a GarageHas an Attached GarageParking Spaces: 2Parking: Garage Attached |
Frontage Road Frontage: PublicResponsible for Road Maintenance: Public Maintained RoadRoad Surface Type: Paved |
Water & Sewer Sewer: Public Sewer |
Finished Area Finished Area (above surface): 1781 Square FeetFinished Area (below surface): 1265 Square Feet |
Days on Market |
|---|
Days on Market: 17 |
Property Information |
|---|
Year Built Year Built: 1995 |
Property Type / Style Property Type: ResidentialProperty Subtype: Single Family ResidenceStructure Type: HouseArchitecture: Contemporary |
Building Construction Materials: Brick, FrameNot Attached Property |
Property Information Not Included in Sale: Seller's Personal Property, All Staging Items, Clothes Washer And DryerParcel Number: 411311 |
Price & Status |
|---|
Price List Price: $730,000Price Per Sqft: $215 |
Status Change & Dates Off Market Date: Fri Apr 26 2024Possession Timing: Close Of Escrow |
Active Status |
|---|
MLS Status: Pending |
Media |
|---|
Location |
|---|
Direction & Address City: ArvadaCommunity: Ralston Estates West |
School Information Elementary School: StottElementary School District: Jefferson County R-1Jr High / Middle School: OberonJr High / Middle School District: Jefferson County R-1High School: Arvada WestHigh School District: Jefferson County R-1 |
Agent Information |
|---|
Listing Agent Listing ID: 5445496 |
Building |
|---|
Building Area Building Area: 3397 Square Feet |
Community |
|---|
Not Senior Community |
HOA |
|---|
HOA Name: MSI, LLCHOA Phone: 303-420-4433Has an HOAHOA Fee: $265/Semi-Annually |
Lot Information |
|---|
Lot Area: 6000 sqft |
Listing Info |
|---|
Special Conditions: Standard |
Offer |
|---|
Contingencies: None KnownListing Terms: Cash, Conventional, FHA, VA Loan |
Mobile R/V |
|---|
Mobile Home Park Mobile Home Units: Feet |
Compensation |
|---|
Buyer Agency Commission: 2.8Buyer Agency Commission Type: % |
Notes The listing broker’s offer of compensation is made only to participants of the MLS where the listing is filed |
Business |
|---|
Business Information Ownership: Individual |
Miscellaneous |
|---|
BasementMls Number: 5445496Zillow Contingency Status: Accepting Back-up OffersAttribution Contact: kevin@thebyrnegroup.com |
Additional Information |
|---|
Mlg Can ViewMlg Can Use: IDX |
Last check for updates: about 6 hours ago
Listing courtesy of Kevin Byrne
Porchlight Real Estate Group
Source: REcolorado, MLS#5445496

Price History for 13831 W 64th Drive
| Date | Price | Event | Source |
|---|---|---|---|
| 04/26/2024 | $730,000 | Pending | REcolorado #5445496 |
| 04/22/2024 | $730,000 | PriceChange | REcolorado #5445496 |
| 04/12/2024 | $745,000 | Listed For Sale | REcolorado #5445496 |
| 10/03/2012 | $340,000 | Sold | N/A |
| 08/30/2012 | $339,500 | Listed For Sale | Agent Provided |
| 03/21/1995 | $171,166 | Sold | N/A |
Similar Homes You May Like
Skip to last item
- Lydia Creasey, RE/MAX Alliance-Old Town
- Zhang Real Estate Group Inc, MLS#5491486
- See more homes for sale inArvadaTake a look
Skip to first item
New Listings near 13831 W 64th Drive
Skip to last item
- Lydia Creasey, RE/MAX Alliance-Old Town
- West and Main Homes Inc, MLS#3258157
- LUX Denver Real Estate Company, MLS#2275153
- Julia Mohseni, Homestead Real Estate, LLC
- JPAR Modern Real Estate Co, MLS#6368973
- EXIT Realty DTC, Cherry Creek, Pikes Peak., MLS#7803611
- Coldwell Banker Realty 54, MLS#6873585
- See more homes for sale inArvadaTake a look
Skip to first item
Property Taxes and Assessment
| Year | 2023 |
|---|---|
| Tax | $3,669 |
| Assessment | $725,490 |
Home facts updated by county records
Comparable Sales for 13831 W 64th Drive
Address | Distance | Property Type | Sold Price | Sold Date | Bed | Bath | Sqft |
|---|---|---|---|---|---|---|---|
0.05 | Single-Family Home | $695,000 | 07/27/23 | 4 | 4 | 3,099 | |
0.05 | Single-Family Home | $725,000 | 06/09/23 | 4 | 4 | 2,956 | |
0.09 | Single-Family Home | $655,000 | 11/13/23 | 5 | 4 | 3,167 | |
0.06 | Single-Family Home | $720,000 | 04/19/24 | 3 | 4 | 3,048 | |
0.18 | Single-Family Home | $635,600 | 03/19/24 | 3 | 3 | 2,715 | |
0.24 | Single-Family Home | $740,000 | 11/20/23 | 3 | 3 | 3,275 | |
0.14 | Single-Family Home | $582,000 | 09/21/23 | 3 | 3 | 1,369 | |
0.10 | Single-Family Home | $650,000 | 10/26/23 | 3 | 2 | 1,851 | |
0.39 | Single-Family Home | $784,950 | 02/26/24 | 3 | 3 | 3,413 | |
0.42 | Single-Family Home | $635,000 | 06/21/23 | 4 | 3 | 2,215 |
Neighborhood Overview
Neighborhood stats provided by third party data sources.
What Locals Say about Ralston Estates West
- Nick K.
- Resident
- 3y ago
"This neighborhood is full of great people who take good care of their properties. Very low crime, good schools, close amenities like dining, grocery stores and other shopping. Olde Town Arvada and the G Line stations are both close. "
- Nick K.
- Resident
- 4y ago
"Our neighbors all know each other. We have block parties and other fun community events to engage the neighborhood."
- Nick K.
- Resident
- 4y ago
"great neighborhood with good schools and trails. nice people overall with good shopping and restaurants close. "
- V c.
- Resident
- 5y ago
"Inclusivity, amenities, situated in between Denver and Boulder. Lovely walkways and biking paths. Great place to raise children with fantastic schools. "
- V c.
- Resident
- 5y ago
"I’ve lived in this neighborhood for 24 years and in this city for 53. Even though it has grown by leaps and bounds it’s still a wonderful place to live."
- Wacharaw
- Resident
- 6y ago
"The atmosphere here is great. The neighborhood is quiet, secure, and lovely all around. I would highly recommend it."
LGBTQ Local Legal Protections
LGBTQ Local Legal Protections
Kevin Byrne, Porchlight Real Estate Group

© 2023 REcolorado® All rights reserved. Certain information contained herein is derived from information which is the licensed property of, and copyrighted by, REcolorado®. Click here for more information
The listing broker’s offer of compensation is made only to participants of the MLS where the listing is filed.
The listing broker’s offer of compensation is made only to participants of the MLS where the listing is filed.
13831 W 64th Drive, Arvada, CO 80004 is a 4 bedroom, 3 bathroom, 3,397 sqft single-family home built in 1995. 13831 W 64th Drive is located in Ralston Estates West, Arvada. This property is currently available for sale and was listed by REcolorado on Apr 12, 2024. The MLS # for this home is MLS# 5445496.
