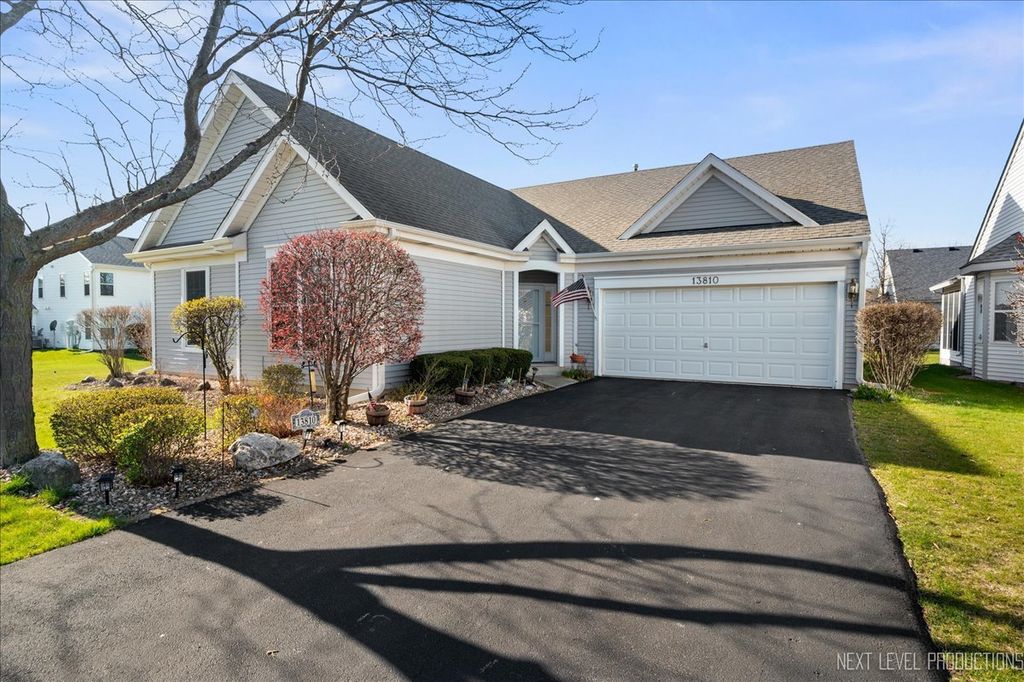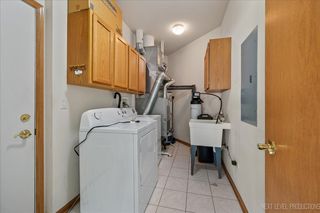


UNDER CONTRACT
13810 S Hickory Ln
Plainfield, IL 60544
Carillon- 3 Beds
- 2 Baths
- 1,826 sqft
- 3 Beds
- 2 Baths
- 1,826 sqft
3 Beds
2 Baths
1,826 sqft
Local Information
© Google
-- mins to
Commute Destination
Description
This 3 Bedroom / 2 Bath home is located in the Bristol neighborhood of The Carillon 55+ Gated community, situated at the end of a cul-de-sac courtyard. This ranch home is convenient to all that Carillon has to offer: The Links at Carillon Clubhouse, 27 hole golf course, indoor/outdoor pools, fitness center, tennis, walking trails, restaurant and resident programs/clubs... there is so much offered. You will love the living space: NEW FLOORING, Large Combined Living & Dining Rm just as you enter from the foyer, to the left are bedrooms 2 & 3 plus the 2nd full bath. To the right is your comfortable Family Rm w brick fireplace w gas logs and the Kitchen which features plenty of counter space, cabinets, pantry closet and table space for casual dining. Immediate access from the kitchen is a great upgrade feature that this home offers; a 3 Season/Sun Rm and a Paver Patio and a built-in gas grill. The Master Bedroom offers a large walk-in closet and private bath with separate tub, walk-in shower and large vanity. Plus your laundry rm is conveniently located just across the hall from the Master Suite. Lots of natural light make this a very bright and happy home. There is a two car garage with shelves, cabinets and storage area with pull down stairs as well. Carillon community is located in a great location with easy access to shopping, restaurants and the expressway. ALERT: New Flooring has been installed.
Home Highlights
Parking
2 Car Garage
Outdoor
Patio
A/C
Heating & Cooling
HOA
$143/Monthly
Price/Sqft
$186
Listed
52 days ago
Home Details for 13810 S Hickory Ln
Active Status |
|---|
MLS Status: Contingent |
Interior Features |
|---|
Interior Details Basement: NoneNumber of Rooms: 6Types of Rooms: Bedroom 2, Kitchen, Bedroom 3, Dining Room, Family Room, Laundry, Bedroom 4, Living Room, Master Bedroom |
Beds & Baths Number of Bedrooms: 3Number of Bathrooms: 2Number of Bathrooms (full): 2 |
Dimensions and Layout Living Area: 1826 Square Feet |
Appliances & Utilities Appliances: Range, Microwave, Dishwasher, Refrigerator, Washer, DryerDishwasherDryerMicrowaveRefrigeratorWasher |
Heating & Cooling Heating: Natural Gas,Forced AirHas CoolingAir Conditioning: Central AirHas HeatingHeating Fuel: Natural Gas |
Fireplace & Spa Number of Fireplaces: 1Fireplace: Gas Log, Family RoomHas a FireplaceNo Spa |
Gas & Electric Electric: Circuit Breakers, 100 Amp Service |
Levels, Entrance, & Accessibility Stories: 1Accessibility: Door Width 32 Inches or More, Hall Width 36 Inches or More, No Interior Steps, Wheelchair Accessible, Wheelchair Adaptable, Accessible Closets, Accessible Doors, Accessible Entrance, Disability Access |
Security Security: Carbon Monoxide Detector(s) |
Exterior Features |
|---|
Exterior Home Features Roof: AsphaltPatio / Porch: PatioFoundation: Concrete Perimeter |
Parking & Garage Number of Garage Spaces: 2Number of Covered Spaces: 2Other Parking: Driveway (Asphalt)Has a GarageHas an Attached GarageHas Open ParkingParking Spaces: 2Parking: Garage Attached, Open |
Frontage Not on Waterfront |
Water & Sewer Sewer: Public Sewer |
Days on Market |
|---|
Days on Market: 52 |
Property Information |
|---|
Year Built Year Built: 1998 |
Property Type / Style Property Type: ResidentialProperty Subtype: Single Family ResidenceArchitecture: Ranch |
Building Construction Materials: Aluminum Siding, Vinyl Siding, Steel SidingNot a New ConstructionNo Additional Parcels |
Property Information Parcel Number: 1104061770890000Model Home Type: WIMBELDON |
Price & Status |
|---|
Price List Price: $339,900Price Per Sqft: $186 |
Status Change & Dates Possession Timing: Close Of Escrow |
Location |
|---|
Direction & Address City: PlainfieldCommunity: Carillon |
School Information Elementary School: Beverly Skoff Elementary SchoolElementary School District: 365UJr High / Middle School: A Vito Martinez Middle SchoolJr High / Middle School District: 365UHigh School: Romeoville High SchoolHigh School District: 365U |
Agent Information |
|---|
Listing Agent Listing ID: 11985319 |
Buyer Agent Buyer Company Name: Pickens & Placko Team |
Building |
|---|
Building Details Builder Model: WIMBELDON |
Community |
|---|
Community Features: Clubhouse, Pool, Tennis Court(s), Curbs, Gated, Sidewalks, Street Lights, Street Paved |
HOA |
|---|
HOA Fee Includes: Insurance, Clubhouse, Exercise Facilities, Lawn Care, Scavenger, Snow RemovalHas an HOAHOA Fee: $143/Monthly |
Lot Information |
|---|
Lot Area: 3049.2 sqft |
Listing Info |
|---|
Special Conditions: None |
Offer |
|---|
Contingencies: Attorney/Inspection |
Compensation |
|---|
Buyer Agency Commission: 2.5% - $450Buyer Agency Commission Type: See Remarks: |
Notes The listing broker’s offer of compensation is made only to participants of the MLS where the listing is filed |
Business |
|---|
Business Information Ownership: Fee Simple w/ HO Assn. |
Miscellaneous |
|---|
Mls Number: 11985319Zillow Contingency Status: Under ContractAttic: Pull Down Stair |
Additional Information |
|---|
ClubhousePoolTennis Court(s)CurbsGatedSidewalksStreet LightsStreet PavedMlg Can ViewMlg Can Use: IDX |
Last check for updates: about 3 hours ago
Listing courtesy of: Terry Bunch, (630) 632-6747
Century 21 Circle
Source: MRED as distributed by MLS GRID, MLS#11985319

Price History for 13810 S Hickory Ln
| Date | Price | Event | Source |
|---|---|---|---|
| 04/16/2024 | $339,900 | Contingent | MRED as distributed by MLS GRID #11985319 |
| 03/20/2024 | $339,900 | PriceChange | MRED as distributed by MLS GRID #11985319 |
| 03/05/2024 | $359,900 | Listed For Sale | MRED as distributed by MLS GRID #11985319 |
| 03/30/1999 | $177,500 | Sold | N/A |
Similar Homes You May Like
Skip to last item
- @properties Christie's International Real Estate, New
- Choice Services Realty, Inc, New
- Coldwell Banker Real Estate Group, New
- See more homes for sale inPlainfieldTake a look
Skip to first item
New Listings near 13810 S Hickory Ln
Skip to last item
Skip to first item
Property Taxes and Assessment
| Year | 2022 |
|---|---|
| Tax | $7,508 |
| Assessment | $259,734 |
Home facts updated by county records
Comparable Sales for 13810 S Hickory Ln
Address | Distance | Property Type | Sold Price | Sold Date | Bed | Bath | Sqft |
|---|---|---|---|---|---|---|---|
0.06 | Single-Family Home | $309,000 | 06/30/23 | 3 | 2 | 1,826 | |
0.08 | Single-Family Home | $292,000 | 10/20/23 | 3 | 2 | 1,693 | |
0.15 | Single-Family Home | $305,000 | 08/29/23 | 3 | 2 | 1,826 | |
0.08 | Single-Family Home | $299,587 | 08/21/23 | 3 | 2 | 1,584 | |
0.23 | Single-Family Home | $315,000 | 12/01/23 | 3 | 2 | 1,949 | |
0.17 | Single-Family Home | $235,000 | 05/05/23 | 2 | 2 | 1,431 | |
0.19 | Single-Family Home | $280,000 | 09/08/23 | 3 | 2 | 1,568 | |
0.06 | Single-Family Home | $299,900 | 08/08/23 | 2 | 2 | 1,414 | |
0.07 | Single-Family Home | $315,000 | 04/12/24 | 2 | 2 | 1,452 | |
0.14 | Single-Family Home | $280,000 | 04/11/24 | 2 | 2 | 1,474 |
What Locals Say about Carillon
- mmmunro
- 10y ago
"I love this community big clubhouse with pool and pool tables exercise classes Ect. all kinds of events and trips to go on people are very friendly, 24 hour security. very secure neighborhood."
LGBTQ Local Legal Protections
LGBTQ Local Legal Protections
Terry Bunch, Century 21 Circle

Based on information submitted to the MLS GRID as of 2024-02-07 09:06:36 PST. All data is obtained from various sources and may not have been verified by broker or MLS GRID. Supplied Open House Information is subject to change without notice. All information should be independently reviewed and verified for accuracy. Properties may or may not be listed by the office/agent presenting the information. Some IDX listings have been excluded from this website. Click here for more information
The listing broker’s offer of compensation is made only to participants of the MLS where the listing is filed.
The listing broker’s offer of compensation is made only to participants of the MLS where the listing is filed.
13810 S Hickory Ln, Plainfield, IL 60544 is a 3 bedroom, 2 bathroom, 1,826 sqft single-family home built in 1998. 13810 S Hickory Ln is located in Carillon, Plainfield. This property is currently available for sale and was listed by MRED as distributed by MLS GRID on Mar 5, 2024. The MLS # for this home is MLS# 11985319.
