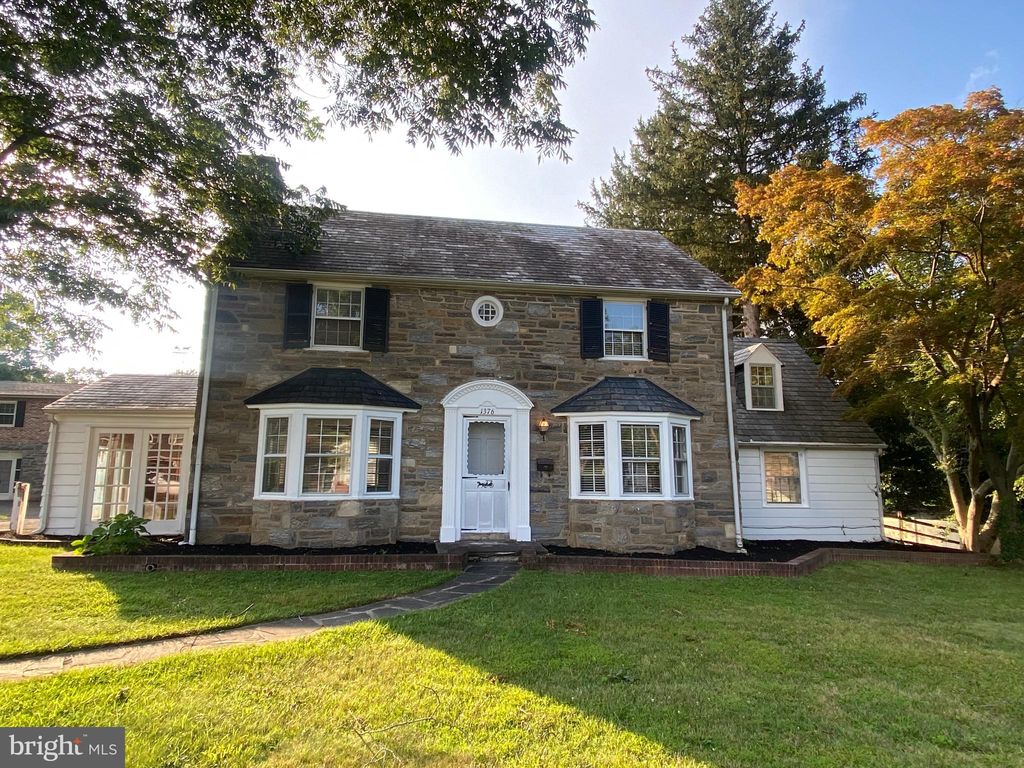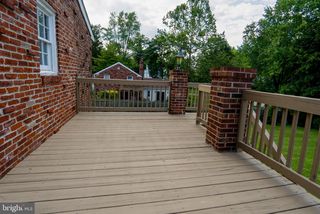


SOLDFEB 7, 2024
1376 Fitzwatertown Rd
Roslyn, PA 19001
- 5 Beds
- 5 Baths
- 5,000 sqft (on 0.67 acres)
- 5 Beds
- 5 Baths
- 5,000 sqft (on 0.67 acres)
$570,000
Last Sold: Feb 7, 2024
5% below list $600K
$114/sqft
Est. Refi. Payment $3,754/mo*
$570,000
Last Sold: Feb 7, 2024
5% below list $600K
$114/sqft
Est. Refi. Payment $3,754/mo*
5 Beds
5 Baths
5,000 sqft
(on 0.67 acres)
Homes for Sale Near 1376 Fitzwatertown Rd
Skip to last item
- Keller Williams Real Estate-Blue Bell
- BHHS Fox & Roach-Blue Bell
- See more homes for sale inRoslynTake a look
Skip to first item
Local Information
© Google
-- mins to
Commute Destination
Description
This property is no longer available to rent or to buy. This description is from February 08, 2024
Separate In-Law suite situated above the 3 car garage. Main house has a stone front and slate roof, newer kitchen with center island granite counter tops and Viking appliances. Includes 2 full bathrooms, 3 large bedrooms with walk out balcony from Master bedroom. Large closets throughout. Large lot for the area with beautiful patios for entertaining. In-law suite has 2 bedrooms and one full bathroom. Includes separate entrance, utilities and has large deck that overlooks the back yard. Newer Heaters and A/C units. Owner can have home occupation. Owner is a licensed Real Estate Agent
Home Highlights
Parking
Garage
Outdoor
No Info
A/C
Heating & Cooling
HOA
None
Price/Sqft
$114/sqft
Listed
180+ days ago
Home Details for 1376 Fitzwatertown Rd
Interior Features |
|---|
Interior Details Basement: Full,UnfinishedNumber of Rooms: 1Types of Rooms: Basement |
Beds & Baths Number of Bedrooms: 5Number of Bathrooms: 5Number of Bathrooms (full): 4Number of Bathrooms (half): 1Number of Bathrooms (main level): 2 |
Dimensions and Layout Living Area: 5000 Square Feet |
Appliances & Utilities Appliances: Electric Water HeaterLaundry: Main Level |
Heating & Cooling Heating: Baseboard - Hot Water,Forced Air,Oil,Natural GasHas CoolingAir Conditioning: Central A/C,ElectricHas HeatingHeating Fuel: Baseboard Hot Water |
Fireplace & Spa Number of Fireplaces: 1Has a Fireplace |
Windows, Doors, Floors & Walls Flooring: Hardwood, Ceramic Tile |
Levels, Entrance, & Accessibility Stories: 2Levels: TwoAccessibility: NoneFloors: Hardwood, Ceramic Tile |
Exterior Features |
|---|
Exterior Home Features Roof: Slate Architectural ShingleFencing: WoodOther Structures: Above Grade, Below GradeFoundation: BlockNo Private Pool |
Parking & Garage Number of Garage Spaces: 3Number of Covered Spaces: 3No CarportHas a GarageNo Attached GarageHas Open ParkingParking Spaces: 3Parking: Garage Faces Front,Driveway,Detached Garage |
Pool Pool: None |
Frontage Not on Waterfront |
Water & Sewer Sewer: Public Sewer |
Finished Area Finished Area (above surface): 5000 Square Feet |
Property Information |
|---|
Year Built Year Built: 1950 |
Property Type / Style Property Type: ResidentialProperty Subtype: Single Family ResidenceStructure Type: DetachedArchitecture: Colonial |
Building Construction Materials: Stone, BrickNot a New Construction |
Property Information Condition: GoodIncluded in Sale: Washer (2), Dryer(2), Stove(2), Microwave(2), Refrigerator(2) As-is - No Monetary Value.Parcel Number: 540006421005 |
Price & Status |
|---|
Price List Price: $599,995Price Per Sqft: $114/sqft |
Status Change & Dates Off Market Date: Wed Feb 07 2024Possession Timing: Immediate |
Active Status |
|---|
MLS Status: CLOSED |
Location |
|---|
Direction & Address City: AbingtonCommunity: None Available |
School Information Elementary School: Thomas FitzwaterElementary School District: Upper DublinJr High / Middle School: Sandy RunJr High / Middle School District: Upper DublinHigh School: Upper DublinHigh School District: Upper Dublin |
Community |
|---|
Not Senior Community |
HOA |
|---|
No HOA |
Lot Information |
|---|
Lot Area: 0.67 acres |
Listing Info |
|---|
Special Conditions: Standard |
Offer |
|---|
Listing Agreement Type: Exclusive Agency |
Compensation |
|---|
Buyer Agency Commission: 2.5Buyer Agency Commission Type: %Sub Agency Commission: 2.5Sub Agency Commission Type: % Of GrossTransaction Broker Commission: 0Transaction Broker Commission Type: % Of Gross |
Notes The listing broker’s offer of compensation is made only to participants of the MLS where the listing is filed |
Business |
|---|
Business Information Ownership: Fee Simple |
Miscellaneous |
|---|
BasementMls Number: PAMC2079442Municipality: UPPER DUBLIN TWP |
Last check for updates: about 14 hours ago
Listed by Megan Schmid, (267) 716-2725
Addicted to Real Estate
Bought with: Joshua Hersz, (215) 287-6317, Compass RE
Source: Bright MLS, MLS#PAMC2079442

Price History for 1376 Fitzwatertown Rd
| Date | Price | Event | Source |
|---|---|---|---|
| 02/07/2024 | $570,000 | Sold | Bright MLS #PAMC2079442 |
| 01/01/2024 | $599,995 | Pending | Bright MLS #PAMC2079442 |
| 12/09/2023 | $599,995 | PendingToActive | Bright MLS #PAMC2079442 |
| 12/05/2023 | $599,995 | Pending | Bright MLS #PAMC2079442 |
| 11/06/2023 | $599,995 | PriceChange | Bright MLS #PAMC2079442 |
| 10/26/2023 | $650,000 | PriceChange | Bright MLS #PAMC2079442 |
| 10/20/2023 | $675,000 | PendingToActive | Bright MLS #PAMC2079442 |
| 10/13/2023 | $675,000 | Pending | Bright MLS #PAMC2079442 |
| 09/28/2023 | $675,000 | PriceChange | Bright MLS #PAMC2079442 |
| 09/14/2023 | $699,995 | PriceChange | Bright MLS #PAMC2079442 |
| 08/31/2023 | $725,000 | PriceChange | Bright MLS #PAMC2079442 |
| 08/03/2023 | $750,000 | Listed For Sale | Bright MLS #PAMC2079442 |
| 08/09/2012 | $250,000 | Sold | N/A |
Property Taxes and Assessment
| Year | 2023 |
|---|---|
| Tax | $8,630 |
| Assessment | $179,000 |
Home facts updated by county records
Comparable Sales for 1376 Fitzwatertown Rd
Address | Distance | Property Type | Sold Price | Sold Date | Bed | Bath | Sqft |
|---|---|---|---|---|---|---|---|
0.29 | Single-Family Home | $731,500 | 08/10/23 | 5 | 4 | 3,299 | |
0.21 | Single-Family Home | $525,000 | 06/30/23 | 3 | 3 | 3,307 | |
0.20 | Single-Family Home | $585,000 | 01/19/24 | 4 | 3 | 2,420 | |
0.06 | Single-Family Home | $454,999 | 04/22/24 | 4 | 2 | 1,931 | |
0.49 | Single-Family Home | $525,000 | 07/27/23 | 4 | 3 | 2,826 |
Assigned Schools
These are the assigned schools for 1376 Fitzwatertown Rd.
- Fitzwater El School
- K-5
- Public
- 380 Students
6/10GreatSchools RatingParent Rating AverageWe have loved the teachers and the atmosphere. Very responsive and respectfulParent Review4y ago - Sandy Run Middle School
- 6-8
- Public
- 931 Students
7/10GreatSchools RatingParent Rating AverageThis school district is not for the faint of heart!!!! Be prepared!!! Before moving to this district understand that your child will have significantly more homework then any School in the area, they will have 2-3 tests every week, very high expectations and little tolerance for lateness or laziness. Also, parents are expected to help kids with their work. For the most part criticism and praise for this school is identical and depends on how the child responded to the schools requirements. Some kids thrive and for some this is the wrong school district. If you have a child with disability this school is as good as I have seen. Our child, who is visually impaired, is thriving due to the support of the staff and teachers. Although they do provide any needed accommodations they do not dumb things down or baby them. Don't expect cuddling and teachers praising them for keeping up.Parent Review1mo ago - Upper Dublin High School
- 9-12
- Public
- 1331 Students
8/10GreatSchools RatingParent Rating AverageSo far so good! New building and atmosphere is great!Parent Review7mo ago - Check out schools near 1376 Fitzwatertown Rd.
Check with the applicable school district prior to making a decision based on these schools. Learn more.
LGBTQ Local Legal Protections
LGBTQ Local Legal Protections

The data relating to real estate for sale on this website appears in part through the BRIGHT Internet Data Exchange program, a voluntary cooperative exchange of property listing data between licensed real estate brokerage firms, and is provided by BRIGHT through a licensing agreement.
Listing information is from various brokers who participate in the Bright MLS IDX program and not all listings may be visible on the site.
The property information being provided on or through the website is for the personal, non-commercial use of consumers and such information may not be used for any purpose other than to identify prospective properties consumers may be interested in purchasing.
Some properties which appear for sale on the website may no longer be available because they are for instance, under contract, sold or are no longer being offered for sale.
Property information displayed is deemed reliable but is not guaranteed.
Copyright 2024 Bright MLS, Inc. Click here for more information
The listing broker’s offer of compensation is made only to participants of the MLS where the listing is filed.
The listing broker’s offer of compensation is made only to participants of the MLS where the listing is filed.
Homes for Rent Near 1376 Fitzwatertown Rd
Skip to last item
Skip to first item
Off Market Homes Near 1376 Fitzwatertown Rd
Skip to last item
Skip to first item
1376 Fitzwatertown Rd, Roslyn, PA 19001 is a 5 bedroom, 5 bathroom, 5,000 sqft single-family home built in 1950. This property is not currently available for sale. 1376 Fitzwatertown Rd was last sold on Feb 7, 2024 for $570,000 (5% lower than the asking price of $599,995). The current Trulia Estimate for 1376 Fitzwatertown Rd is $588,600.
