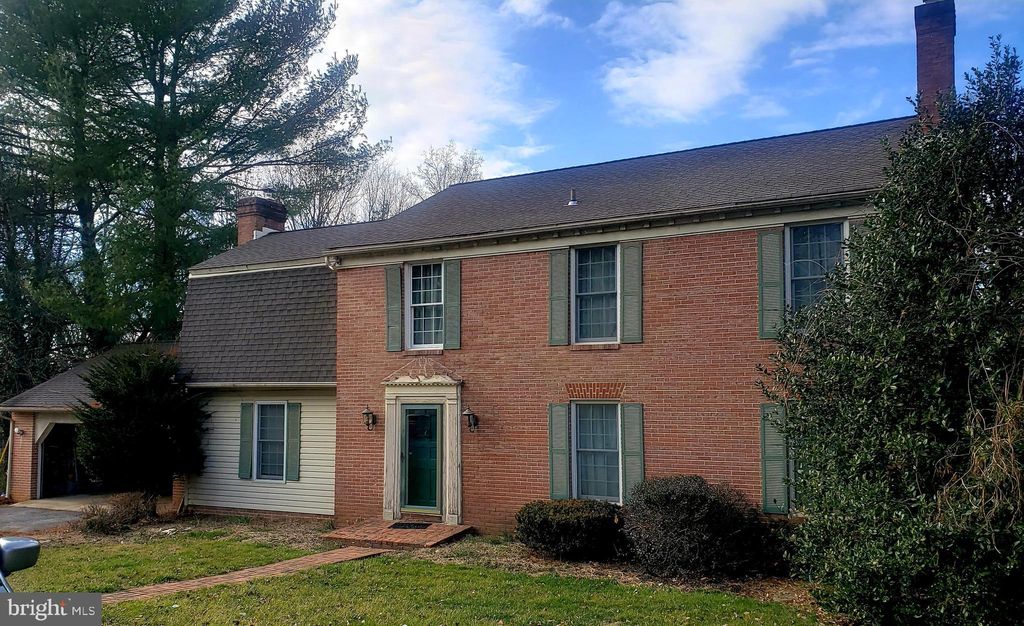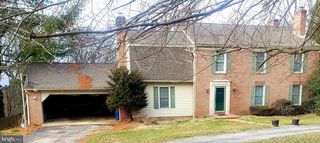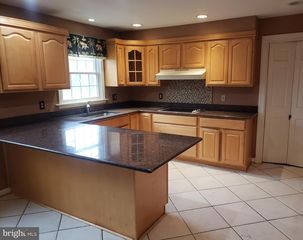


PENDING1.32 ACRES
13718 Princess Anne Way
Phoenix, MD 21131
- 4 Beds
- 3 Baths
- 3,764 sqft (on 1.32 acres)
- 4 Beds
- 3 Baths
- 3,764 sqft (on 1.32 acres)
4 Beds
3 Baths
3,764 sqft
(on 1.32 acres)
Local Information
© Google
-- mins to
Commute Destination
Description
Stately Colonial situated on 1.32 acres in Summer Hill. Main level w/ formal living & dining room, library/study w/ built-ins, large kitchen w/ breakfast nook & family room just off the kitchen. Upper level features a primary bedroom w/ private full bath, wood burning fireplace & private balcony & 3 additional bedrooms & 1 full bath. Walkout Finished lower level for additional living space & possible 5th bedroom & 3rd full bath. 2- Car Garage, In-ground Pool & Semi-Circular driveway. ***SOLD AS IS***
Home Highlights
Parking
2 Car Garage
Outdoor
Patio, Pool
A/C
Heating & Cooling
HOA
None
Price/Sqft
$159
Listed
42 days ago
Home Details for 13718 Princess Anne Way
Interior Features |
|---|
Interior Details Basement: Connecting Stairway,Partially Finished,Heated,Rear Entrance,Sump Pump,Walkout StairsNumber of Rooms: 1Types of Rooms: Basement |
Beds & Baths Number of Bedrooms: 4Number of Bathrooms: 3Number of Bathrooms (full): 2Number of Bathrooms (half): 1Number of Bathrooms (main level): 1 |
Dimensions and Layout Living Area: 3764 Square Feet |
Appliances & Utilities Appliances: Dishwasher, Dryer, Exhaust Fan, Microwave, Double Oven, Oven - Wall, Oven/Range - Electric, Range Hood, Refrigerator, Stove, Washer, Water Heater, Electric Water HeaterDishwasherDryerMicrowaveRefrigeratorWasher |
Heating & Cooling Heating: Heat Pump,OilHas CoolingAir Conditioning: Central A/C,ElectricHas HeatingHeating Fuel: Heat Pump |
Fireplace & Spa Number of Fireplaces: 4Fireplace: Glass Doors, Mantel(s)Has a Fireplace |
Windows, Doors, Floors & Walls Flooring: Wood Floors |
Levels, Entrance, & Accessibility Stories: 2.5Levels: 2.5Accessibility: NoneFloors: Wood Floors |
Exterior Features |
|---|
Exterior Home Features Roof: Pitched ShinglePatio / Porch: PatioOther Structures: Above Grade, Below GradeExterior: Lighting, BalconyFoundation: BlockHas a Private Pool |
Parking & Garage Number of Garage Spaces: 2Number of Covered Spaces: 2Open Parking Spaces: 6No CarportHas a GarageHas an Attached GarageHas Open ParkingParking Spaces: 8Parking: Garage Faces Front,Asphalt Driveway,Circular Driveway,Private,Attached Garage,Driveway |
Pool Pool: Yes - PersonalPool |
Frontage Not on Waterfront |
Water & Sewer Sewer: Private Septic Tank |
Farm & Range Not Allowed to Raise Horses |
Finished Area Finished Area (above surface): 2764 Square FeetFinished Area (below surface): 1000 Square Feet |
Days on Market |
|---|
Days on Market: 42 |
Property Information |
|---|
Year Built Year Built: 1967 |
Property Type / Style Property Type: ResidentialProperty Subtype: Single Family ResidenceStructure Type: DetachedArchitecture: Colonial |
Building Construction Materials: Brick, Aluminum Siding, CombinationNot a New ConstructionNo Additional Parcels |
Property Information Condition: Below AverageParcel Number: 04101003049081 |
Price & Status |
|---|
Price List Price: $600,000Price Per Sqft: $159 |
Status Change & Dates Off Market Date: Thu Apr 18 2024Possession Timing: Close Of Escrow, Coin w/Sell Sett |
Active Status |
|---|
MLS Status: PENDING |
Location |
|---|
Direction & Address City: PhoenixCommunity: Summer Hill |
School Information Elementary School District: Baltimore County Public SchoolsJr High / Middle School District: Baltimore County Public SchoolsHigh School District: Baltimore County Public Schools |
Agent Information |
|---|
Listing Agent Listing ID: MDBC2089506 |
Community |
|---|
Not Senior Community |
HOA |
|---|
No HOA |
Lot Information |
|---|
Lot Area: 1.32 Acres |
Listing Info |
|---|
Special Conditions: Standard |
Offer |
|---|
Listing Agreement Type: Exclusive Right To SellListing Terms: Cash, FHA 203(b), FHA 203(k), Private Financing Available |
Compensation |
|---|
Buyer Agency Commission: 2.5Buyer Agency Commission Type: %Sub Agency Commission: 1Sub Agency Commission Type: $ |
Notes The listing broker’s offer of compensation is made only to participants of the MLS where the listing is filed |
Business |
|---|
Business Information Ownership: Fee Simple |
Miscellaneous |
|---|
BasementMls Number: MDBC2089506 |
Last check for updates: about 16 hours ago
Listing courtesy of Christopher Palazzi, (410) 935-8060
Cummings & Co. Realtors, (410) 823-0033
Source: Bright MLS, MLS#MDBC2089506

Price History for 13718 Princess Anne Way
| Date | Price | Event | Source |
|---|---|---|---|
| 04/18/2024 | $600,000 | Pending | Bright MLS #MDBC2089506 |
| 03/18/2024 | $600,000 | Listed For Sale | Bright MLS #MDBC2089506 |
| 10/21/2004 | $605,000 | Sold | N/A |
| 01/09/2002 | $436,500 | Sold | N/A |
| 11/15/1996 | $285,000 | Sold | N/A |
Similar Homes You May Like
Skip to last item
- Berkshire Hathaway HomeServices Homesale Realty
- Monument Sotheby's International Realty
- See more homes for sale inPhoenixTake a look
Skip to first item
New Listings near 13718 Princess Anne Way
Skip to last item
- Next Step Realty
- TTR Sotheby's International Realty
- Berkshire Hathaway HomeServices Homesale Realty
- Long & Foster Real Estate, Inc.
- Keller Williams Legacy
- Long & Foster Real Estate, Inc.
- Coldwell Banker Realty
- See more homes for sale inPhoenixTake a look
Skip to first item
Property Taxes and Assessment
| Year | 2023 |
|---|---|
| Tax | $6,616 |
| Assessment | $601,000 |
Home facts updated by county records
Comparable Sales for 13718 Princess Anne Way
Address | Distance | Property Type | Sold Price | Sold Date | Bed | Bath | Sqft |
|---|---|---|---|---|---|---|---|
0.19 | Single-Family Home | $851,000 | 05/10/23 | 4 | 3 | 3,160 | |
0.47 | Single-Family Home | $641,500 | 10/03/23 | 4 | 3 | 3,840 | |
0.40 | Single-Family Home | $764,000 | 04/22/24 | 4 | 4 | 3,308 | |
0.36 | Single-Family Home | $900,000 | 01/26/24 | 5 | 4 | 4,234 | |
0.37 | Single-Family Home | $935,000 | 09/25/23 | 4 | 4 | 4,414 | |
0.13 | Single-Family Home | $780,000 | 09/18/23 | 2 | 3 | 2,788 | |
0.57 | Single-Family Home | $630,000 | 10/27/23 | 3 | 4 | 4,493 | |
0.60 | Single-Family Home | $409,000 | 03/28/24 | 3 | 2 | 3,291 | |
0.82 | Single-Family Home | $750,000 | 01/17/24 | 5 | 4 | 4,130 | |
0.92 | Single-Family Home | $960,000 | 03/28/24 | 4 | 3 | 3,886 |
What Locals Say about Phoenix
- Joaniekatchmar
- Resident
- 3y ago
"It’s a great place to have a dog. You can walk in a neighborhood or go up to the park and walk your dog. Lots of places to go. "
- Joaniekatchmar
- Resident
- 3y ago
"It’s a safe quiet area. We have lived here for five years. The country life without being too far from everything. "
- Gracie H.
- Resident
- 4y ago
"Four Corners outdoor Movie Night Four Corners Trick or Treat night Santa in Four Corners & Caroling Jacksonville FD Pitt beef days Jacksonville FD Fall Wine and Whiskey night Jacksonville Fireworks "
- Kari
- Resident
- 4y ago
"Amazing community to raise kids - great schools, tight-knit community, great rec council, a million ways to get involved/volunteer, you will meet life-long friends and so will your children "
- Tracy W
- Resident
- 5y ago
"Moved in more than 20 years ago. Raised my kids here. Love the neighborhood. Everyone is friendly, and social. Excellent schools, see people walking in the neighborhood all the time. Lots of kids with young families moving in. Couple of draw backs to living out here though, you have to drive everywhere and it’s far too hilly to bike to the store. Second, neighborhood has no street lights, though most folks tend to leave a post light on, some don’t and it’s gets pretty dark at night."
- Jeote63
- Resident
- 5y ago
"We live approximately 20 minutes from Bel Air and Cockeysville. Major super markets within 5 minutes. "
- Venus D.
- Resident
- 5y ago
"I’ve lived here for 20 plus years. The neighborhood is turning over with new young families moving in. My kids are grown so I LOVE seeing all the little ones again. Lots of kids in the neighborhood, I think more kids than when my kids were young. From babies to early elementary age. Next door, across the street, all over really. Lots of Moms and some dads at the school bus stop. Active homeowners group, several neighborhood block party type events per year for families and one per year just for adults. This is a great neighborhood to raise a family. Home values consistently rise, homes are well kept and updated. School system is Blue Ribbon!"
LGBTQ Local Legal Protections
LGBTQ Local Legal Protections
Christopher Palazzi, Cummings & Co. Realtors

The data relating to real estate for sale on this website appears in part through the BRIGHT Internet Data Exchange program, a voluntary cooperative exchange of property listing data between licensed real estate brokerage firms, and is provided by BRIGHT through a licensing agreement.
Listing information is from various brokers who participate in the Bright MLS IDX program and not all listings may be visible on the site.
The property information being provided on or through the website is for the personal, non-commercial use of consumers and such information may not be used for any purpose other than to identify prospective properties consumers may be interested in purchasing.
Some properties which appear for sale on the website may no longer be available because they are for instance, under contract, sold or are no longer being offered for sale.
Property information displayed is deemed reliable but is not guaranteed.
Copyright 2024 Bright MLS, Inc. Click here for more information
The listing broker’s offer of compensation is made only to participants of the MLS where the listing is filed.
The listing broker’s offer of compensation is made only to participants of the MLS where the listing is filed.
13718 Princess Anne Way, Phoenix, MD 21131 is a 4 bedroom, 3 bathroom, 3,764 sqft single-family home built in 1967. This property is currently available for sale and was listed by Bright MLS on Feb 26, 2024. The MLS # for this home is MLS# MDBC2089506.
