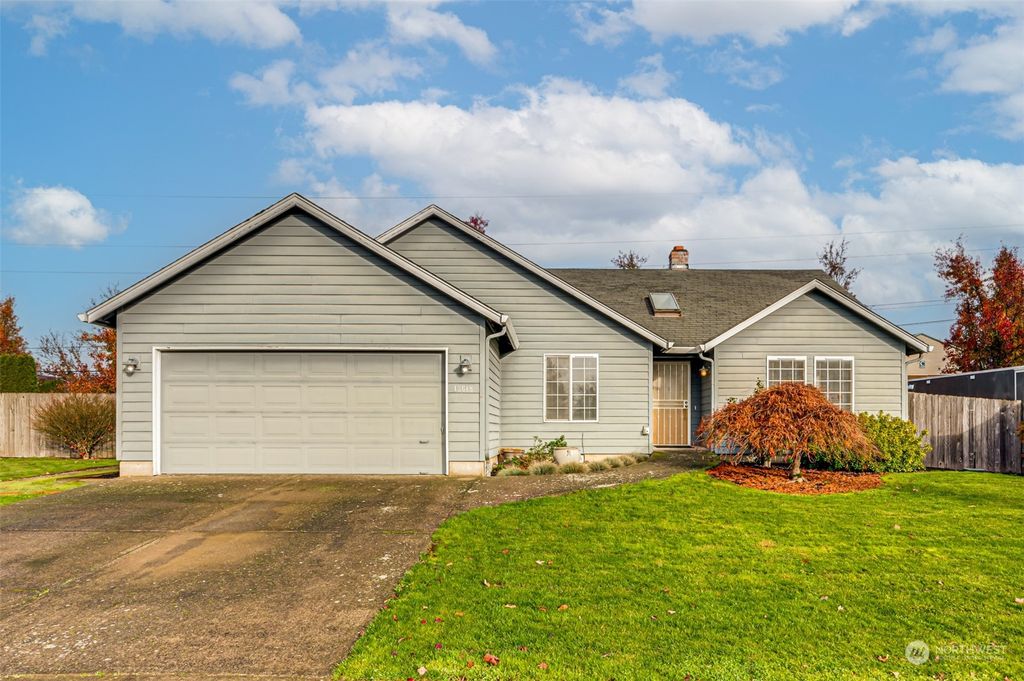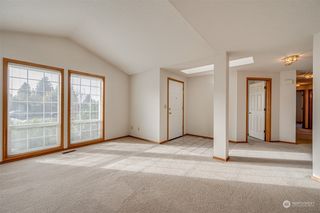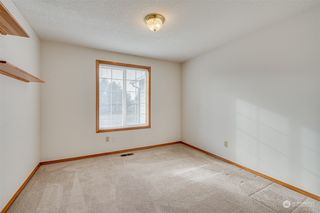


SOLDFEB 2, 2024
Listed by Collin Petersen, Keller Williams-Premier Prtnrs, (360) 693-3336 . Bought with ZNonMember-Office-MLS
13618 SE 11th Circle
Vancouver, WA 98683
Mountain View- 3 Beds
- 2 Baths
- 1,547 sqft
- 3 Beds
- 2 Baths
- 1,547 sqft
$485,000
Last Sold: Feb 2, 2024
3% below list $500K
$314/sqft
Est. Refi. Payment $2,995/mo*
$485,000
Last Sold: Feb 2, 2024
3% below list $500K
$314/sqft
Est. Refi. Payment $2,995/mo*
3 Beds
2 Baths
1,547 sqft
Homes for Sale Near 13618 SE 11th Circle
Skip to last item
- Keller Williams Realty Elite, Active
- See more homes for sale inVancouverTake a look
Skip to first item
Local Information
© Google
-- mins to
Commute Destination
Description
This property is no longer available to rent or to buy. This description is from February 05, 2024
*SELLER OFFERING $10K TOWARD BUYERS RATE BUYDOWN OR CLOSING COSTS* Charming one-level ranch on quiet cul-de-sac in well-established Cascade Park neighborhood. Bright, open layout with a skylight in the entryway. Fully equipped kitchen features peninsula breakfast bar and opens to eating area with bay window and door to backyard. Adjacent family room with wood-burning fireplace. Vaulted formal living/dining combo provides space for entertaining. Primary suite with French doors and private bathroom. New HVAC system in August. Expansive, low-maintenance yard with front/back sprinklers, fully fenced backyard with a deck. Prime location, short walk or bike to shopping, dining, recreation, community library, and top-rated schools. Access to 205.
Home Highlights
Parking
2 Car Garage
Outdoor
No Info
A/C
Heating & Cooling
HOA
None
Price/Sqft
$314/sqft
Listed
159 days ago
Last check for updates: about 7 hours ago
Listed by Collin Petersen
Keller Williams-Premier Prtnrs
Bought with: Non Member ZDefault, ZNonMember-Office-MLS
Source: NWMLS, MLS#2181639

Home Details for 13618 SE 11th Circle
Active Status |
|---|
MLS Status: Sold |
Interior Features |
|---|
Interior Details Basement: NoneNumber of Rooms: 10Types of Rooms: Living Room, Dining Room, Bathroom Full, Master Bedroom, Family Room, Kitchen With Eating Space, Bedroom, Utility Room |
Beds & Baths Number of Bedrooms: 3Main Level Bedrooms: 3Number of Bathrooms: 2Number of Bathrooms (full): 2 |
Dimensions and Layout Living Area: 1547 Square Feet |
Appliances & Utilities Appliances: Dishwasher, Disposal, Refrigerator, Stove/Range, Garbage DisposalDishwasherDisposalRefrigerator |
Heating & Cooling Heating: Fireplace(s),Forced AirHas CoolingAir Conditioning: Central AirHas HeatingHeating Fuel: Fireplace S |
Fireplace & Spa Number of Fireplaces: 1Fireplace: Wood Burning, Main Level: 1Has a Fireplace |
Windows, Doors, Floors & Walls Window: Skylight(s)Door: French DoorsFlooring: Vinyl, Carpet, Wall to Wall Carpet |
Levels, Entrance, & Accessibility Stories: 1Levels: OneFloors: Vinyl, Carpet, Wall To Wall Carpet |
View No View |
Exterior Features |
|---|
Exterior Home Features Roof: CompositionVegetation: Garden Space |
Parking & Garage Number of Garage Spaces: 2Number of Covered Spaces: 2No CarportHas a GarageHas an Attached GarageNo Open ParkingParking Spaces: 2Parking: Driveway,Attached Garage |
Frontage Not on Waterfront |
Water & Sewer Sewer: Sewer Connected |
Farm & Range Does Not Include Irrigation Water Rights |
Surface & Elevation Topography: LevelElevation Units: Feet |
Property Information |
|---|
Year Built Year Built: 1992 |
Property Type / Style Property Type: ResidentialProperty Subtype: Single Family ResidenceStructure Type: HouseArchitecture: Traditional |
Building Construction Materials: Cement Planked |
Property Information Condition: Very GoodIncluded in Sale: Dishwasher, GarbageDisposal, Refrigerator, StoveRangeParcel Number: 092008918 |
Price & Status |
|---|
Price List Price: $499,990Price Per Sqft: $314/sqft |
Status Change & Dates Off Market Date: Fri Feb 02 2024Possession Timing: Close Of Escrow |
Location |
|---|
Direction & Address City: VancouverCommunity: Cascade Park |
School Information Elementary School: Crestline ElemJr High / Middle School: Wyeast MidHigh School: Mtn View HighHigh School District: Evergreen |
Building |
|---|
Building Area Building Area: 1547 Square Feet |
Community |
|---|
Not Senior Community |
Lot Information |
|---|
Lot Area: 8894.952 sqft |
Listing Info |
|---|
Special Conditions: Standard |
Offer |
|---|
Listing Terms: Cash Out, Conventional, FHA, VA Loan |
Compensation |
|---|
Buyer Agency Commission: 2.25Buyer Agency Commission Type: % |
Notes The listing broker’s offer of compensation is made only to participants of the MLS where the listing is filed |
Miscellaneous |
|---|
Mls Number: 2181639Offer Review: Seller intends to review offers upon receipt |
Additional Information |
|---|
Mlg Can ViewMlg Can Use: IDX, VOW, BO |
Price History for 13618 SE 11th Circle
| Date | Price | Event | Source |
|---|---|---|---|
| 02/02/2024 | $485,000 | Sold | NWMLS #2181639 |
| 12/27/2023 | $499,990 | Pending | RMLS (OR) #23578207 |
| 12/07/2023 | $499,990 | PendingToActive | RMLS (OR) #23578207 |
| 12/05/2023 | $499,990 | Pending | RMLS (OR) #23578207 |
| 11/22/2023 | $499,990 | Listed For Sale | RMLS (OR) #23578207 |
| 11/22/2002 | $116,526 | Sold | N/A |
Property Taxes and Assessment
| Year | 2023 |
|---|---|
| Tax | $4,222 |
| Assessment | $441,414 |
Home facts updated by county records
Comparable Sales for 13618 SE 11th Circle
Address | Distance | Property Type | Sold Price | Sold Date | Bed | Bath | Sqft |
|---|---|---|---|---|---|---|---|
0.23 | Single-Family Home | $500,000 | 02/15/24 | 3 | 2 | 1,638 | |
0.25 | Single-Family Home | $549,000 | 02/09/24 | 3 | 2 | 1,582 | |
0.27 | Single-Family Home | $500,000 | 08/15/23 | 3 | 2 | 1,348 | |
0.24 | Single-Family Home | $400,000 | 03/14/24 | 3 | 2 | 1,422 | |
0.24 | Single-Family Home | $460,000 | 06/23/23 | 3 | 2 | 1,203 | |
0.31 | Single-Family Home | $467,000 | 06/23/23 | 3 | 2 | 1,422 | |
0.25 | Single-Family Home | $454,900 | 12/21/23 | 3 | 2 | 1,212 | |
0.36 | Single-Family Home | $450,000 | 04/17/24 | 3 | 2 | 1,438 | |
0.30 | Single-Family Home | $558,000 | 09/08/23 | 4 | 2 | 1,618 |
Assigned Schools
These are the assigned schools for 13618 SE 11th Circle.
- Crestline Elementary School
- PK-5
- Public
- 480 Students
2/10GreatSchools RatingParent Rating AverageMy experience has been far greater than I ever imagined it would be. On a scale of 1-10 I have no qualms with rating my experience an 8.Parent Review6y ago - Wyeast Middle School
- 6-8
- Public
- 875 Students
3/10GreatSchools RatingParent Rating Averagei get bullied literally every day, WHEN TEACHERS ARE WATCHING, and they do absolutely nothing.0/10Student Review2y ago - Mountain View High School
- 9-12
- Public
- 1669 Students
5/10GreatSchools RatingParent Rating AverageThey won't let me say deez nuts in class :/Parent Review1y ago - Check out schools near 13618 SE 11th Circle.
Check with the applicable school district prior to making a decision based on these schools. Learn more.
Neighborhood Overview
Neighborhood stats provided by third party data sources.
What Locals Say about Mountain View
- Renewalext
- Resident
- 3y ago
"They would like being close to things living in town. It would not like all the heavy traffic and fast driving cars as it tends to kill animals and scare the heck out of people"
- Swoeller
- Resident
- 4y ago
"Neighborhood is very quiet except during high school events, but other than that, it is very pleasant and secure. "
- Sarah N.
- Resident
- 5y ago
"I grew up here and now my kids are growing up here also! A lot has changed but it's still a great neighborhood. "
- Trisha M. B.
- Resident
- 5y ago
"Close to everything and beautiful area. Nice view of mountains. Dog parks are close. The downfall is Very high rent prices."
- Celine W.
- 9y ago
"Living here has been wonderful. The neighbors in the cul d sac all know each other and we greet each other and wave when we see each other. We even exchange phone #'s and watch out for each other in case of an emergency. The park is one block away and is great for walking your dog, or taking the kids to play on the swings. The school track is available to walk around for exercise if one wants. There is a bike lane on McGillvray that takes you all the way up to Fisherslanding, which is only 2 miles East.. Cinetopia is only 1 mile away, as are grocery stores, gas, and restaurants. This neighborhood is centrally located to dentists, Fredmeyers, restaurants, I-205. Highway 14, pharmacies, schools and Starbucks. Yet it is quiet at night for a restful sleep. "
LGBTQ Local Legal Protections
LGBTQ Local Legal Protections

Listing information is provided by the Northwest Multiple Listing Service (NWMLS). Property information is based on available data that may include MLS information, county records, and other sources. Listings marked with this symbol: provided by Northwest Multiple Listing Service, 2024. All information provided is deemed reliable but is not guaranteed and should be independently verified. All properties are subject to prior sale or withdrawal. © 2024 NWMLS. All rights are reserved. Disclaimer: The information contained in this listing has not been verified by Zillow, Inc. and should be verified by the buyer. Some IDX listings have been excluded from this website.
Homes for Rent Near 13618 SE 11th Circle
Skip to last item
Skip to first item
Off Market Homes Near 13618 SE 11th Circle
Skip to last item
- Windermere Northwest Living, Sold
- Keller Williams Realty Portland Central, Sold
- Windermere Northwest Living, Sold
- Premiere Property Group, LLC, Sold
- See more homes for sale inVancouverTake a look
Skip to first item
13618 SE 11th Circle, Vancouver, WA 98683 is a 3 bedroom, 2 bathroom, 1,547 sqft single-family home built in 1992. 13618 SE 11th Circle is located in Mountain View, Vancouver. This property is not currently available for sale. 13618 SE 11th Circle was last sold on Feb 2, 2024 for $485,000 (3% lower than the asking price of $499,990). The current Trulia Estimate for 13618 SE 11th Circle is $492,900.
