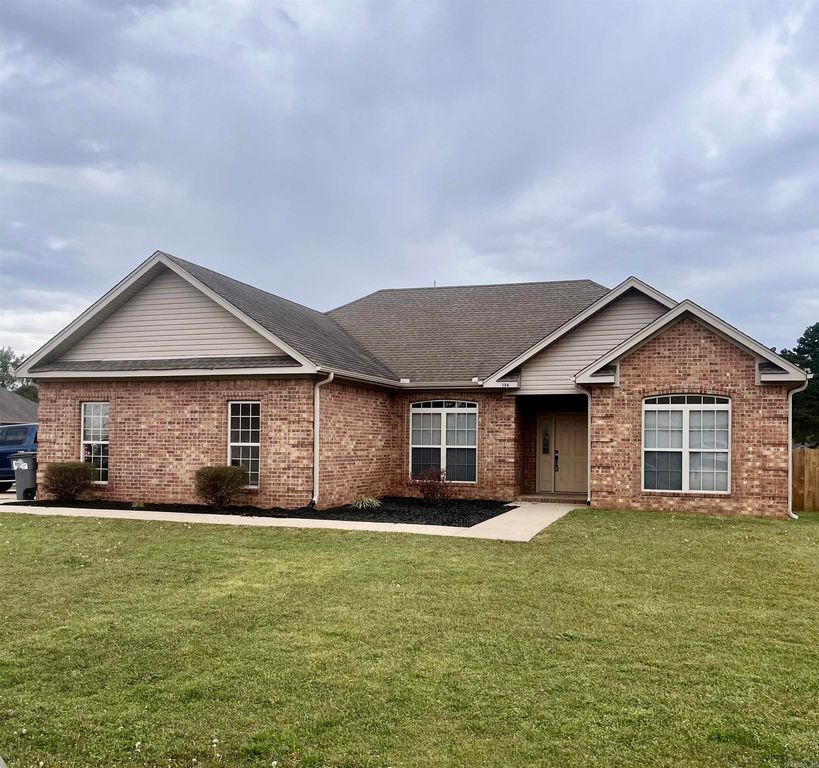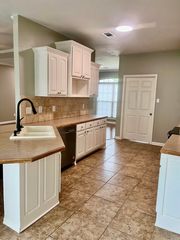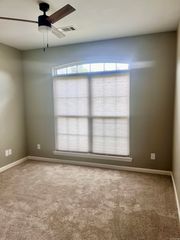


FOR SALE0.3 ACRES
136 Hunter Cir
Beebe, AR 72012
- 3 Beds
- 2 Baths
- 1,627 sqft (on 0.30 acres)
- 3 Beds
- 2 Baths
- 1,627 sqft (on 0.30 acres)
3 Beds
2 Baths
1,627 sqft
(on 0.30 acres)
We estimate this home will sell faster than 85% nearby.
Local Information
© Google
-- mins to
Commute Destination
Description
Absolutely beautiful! This corner lot home is move in ready with all new paint. All new kitchen appliances. Every faucet, kitchen and both bathrooms, have been changed out....even the showers. New carpet in all bedrooms. All windows have light filtering cellular shades.Fans & light fixtures have been upgraded. The HVAC has been serviced. Side entry garage has a new door and opener. New landscaping mulch in the front beds. Great fenced in back yard is accessible through two gates, one on the side, the other at the front of the house. A handy pass through laundry room from the garage to the kitchen. Bedrooms have large walk-in closets.
Home Highlights
Parking
Garage
Outdoor
Patio
A/C
Heating & Cooling
HOA
None
Price/Sqft
$145
Listed
38 days ago
Home Details for 136 Hunter Cir
Active Status |
|---|
MLS Status: Active |
Interior Features |
|---|
Interior Details Basement: NoneNumber of Rooms: 1Types of Rooms: Dining Room |
Beds & Baths Number of Bedrooms: 3Number of Bathrooms: 2Number of Bathrooms (full): 2 |
Dimensions and Layout Living Area: 1627 Square Feet |
Appliances & Utilities Appliances: Free-Standing Range, Microwave, Electric Range, Dishwasher, Plumbed For Ice Maker, Electric Water HeaterDishwasherLaundry: Washer Hookup,Electric Dryer Hookup,Laundry RoomMicrowave |
Heating & Cooling Heating: ElectricHas CoolingAir Conditioning: ElectricHas HeatingHeating Fuel: Electric |
Fireplace & Spa Fireplace: NoneNo Fireplace |
Gas & Electric Electric: Elec-Municipal (+Entergy) |
Windows, Doors, Floors & Walls Window: Window Treatments, Insulated WindowsDoor: Insulated DoorsFlooring: Carpet, Wood, Tile |
Levels, Entrance, & Accessibility Stories: 1Levels: OneFloors: Carpet, Wood, Tile |
Exterior Features |
|---|
Exterior Home Features Roof: ShinglePatio / Porch: PatioFencing: Full, WoodExterior: Rain GuttersFoundation: Slab |
Parking & Garage Has a GarageParking Spaces: 2Parking: Garage,Two Car,Garage Faces Side |
Frontage Road Surface Type: Paved |
Water & Sewer Sewer: Public Sewer |
Days on Market |
|---|
Days on Market: 38 |
Property Information |
|---|
Year Built Year Built: 2008 |
Property Type / Style Property Type: ResidentialProperty Subtype: Single Family ResidenceArchitecture: Traditional |
Building Construction Materials: BrickNot a New Construction |
Property Information Parcel Number: 00400510645 |
Price & Status |
|---|
Price List Price: $235,900Price Per Sqft: $145 |
Status Change & Dates Possession Timing: Close Of Escrow |
Location |
|---|
Direction & Address City: BeebeCommunity: Griffin |
Agent Information |
|---|
Listing Agent Listing ID: 24009564 |
Building |
|---|
Building Area Building Area: 1627 Square Feet |
HOA |
|---|
HOA Fee: No HOA Fee |
Lot Information |
|---|
Lot Area: 0.30 acres |
Offer |
|---|
Listing Terms: VA Loan, FHA, Conventional, Cash |
Energy |
|---|
Energy Efficiency Features: Doors |
Compensation |
|---|
Buyer Agency Commission: 2Buyer Agency Commission Type: %Sub Agency Commission: 0Sub Agency Commission Type: % |
Notes The listing broker’s offer of compensation is made only to participants of the MLS where the listing is filed |
Miscellaneous |
|---|
Mls Number: 24009564 |
Last check for updates: about 5 hours ago
Listing courtesy of Donna Marie Cason, (501) 733-0911
Lands & Dwellings, (501) 733-0911
Source: CARMLS, MLS#24009564

Price History for 136 Hunter Cir
| Date | Price | Event | Source |
|---|---|---|---|
| 03/22/2024 | $235,900 | Listed For Sale | CARMLS #24009564 |
| 01/03/2024 | $145,000 | Sold | N/A |
| 08/08/2018 | $145,000 | Sold | N/A |
| 06/28/2013 | $4,954 | Sold | N/A |
| 08/21/2008 | $98,000 | Sold | N/A |
| 07/20/2007 | $18,000 | Sold | N/A |
Similar Homes You May Like
Skip to last item
- Deanna Cavin, Arkansas Homes & Land
- Tammy Carmichael, Tailgate Properties
- Tammy Carmichael, Tailgate Properties
- Lisa Ferguson, Moore and Company Realtors - Conway
- See more homes for sale inBeebeTake a look
Skip to first item
New Listings near 136 Hunter Cir
Skip to last item
- Christopher White, Century 21 Parker & Scroggins Realty - Conway
- Ashley Cifreo, Michele Phillips & Co. Realtors Searcy Branch
- Shannon Brooks, Michele Phillips & Co. REALTORS
- Christopher Merriott, Crye-Leike REALTORS Kanis Branch
- Nathan Thompson, Keller Williams Realty LR Branch
- See more homes for sale inBeebeTake a look
Skip to first item
Property Taxes and Assessment
| Year | 2022 |
|---|---|
| Tax | $838 |
| Assessment | $142,650 |
Home facts updated by county records
Comparable Sales for 136 Hunter Cir
Address | Distance | Property Type | Sold Price | Sold Date | Bed | Bath | Sqft |
|---|---|---|---|---|---|---|---|
0.04 | Single-Family Home | $216,000 | 02/01/24 | 3 | 2 | 1,433 | |
0.09 | Single-Family Home | $210,000 | 12/15/23 | 3 | 2 | 1,552 | |
0.20 | Single-Family Home | $244,000 | 02/12/24 | 3 | 2 | 1,800 | |
0.31 | Single-Family Home | $185,000 | 12/29/23 | 3 | 2 | 1,447 | |
0.38 | Single-Family Home | $200,850 | 02/28/24 | 3 | 2 | 1,523 | |
0.36 | Single-Family Home | $200,000 | 11/03/23 | 3 | 2 | 1,894 | |
0.27 | Single-Family Home | $255,000 | 05/10/23 | 3 | 2 | 1,969 | |
0.38 | Single-Family Home | $199,725 | 11/20/23 | 3 | 2 | 1,355 | |
0.38 | Single-Family Home | $207,225 | 03/06/24 | 4 | 2 | 1,652 |
What Locals Say about Beebe
- Chelsea Kelly
- Resident
- 3mo ago
"We have parades for most holidays and trunk or treating for Halloween! We also have a Christmas parade that goes through the whole town. "
- Amanda B.
- Resident
- 3y ago
"safe neighborhood with sidewalks on main road. lots of kids live here. close to schools and shopping. "
- Kevin N.
- Resident
- 3y ago
"It’s an actual trailer neighborhood. Not a park a neighborhood . I think that is pretty rare. Puts trailers in a better light."
- Raynie.roberts
- Resident
- 4y ago
"i see people walk their dog all the time and the gogs in my neighborhood are very friendly they love kids and other dogs and the all seem very protective over the kids in the neighborhood which is a good thing "
- Josh.w.manley
- Resident
- 4y ago
"Beebe might be a lackluster dead end for you, but for your kids the high school was great and it was an okay town to grow up in. "
- shealy
- 10y ago
"I lived in this area and it has flooded several times. I would not recommended living in this area!"
LGBTQ Local Legal Protections
LGBTQ Local Legal Protections
Donna Marie Cason, Lands & Dwellings

IDX information is provided exclusively for personal, non-commercial use, and may not be used for any purpose other than to identify prospective properties consumers may be interested in purchasing.
The listing broker’s offer of compensation is made only to participants of the MLS where the listing is filed.
The listing broker’s offer of compensation is made only to participants of the MLS where the listing is filed.
136 Hunter Cir, Beebe, AR 72012 is a 3 bedroom, 2 bathroom, 1,627 sqft single-family home built in 2008. This property is currently available for sale and was listed by CARMLS on Mar 22, 2024. The MLS # for this home is MLS# 24009564.
