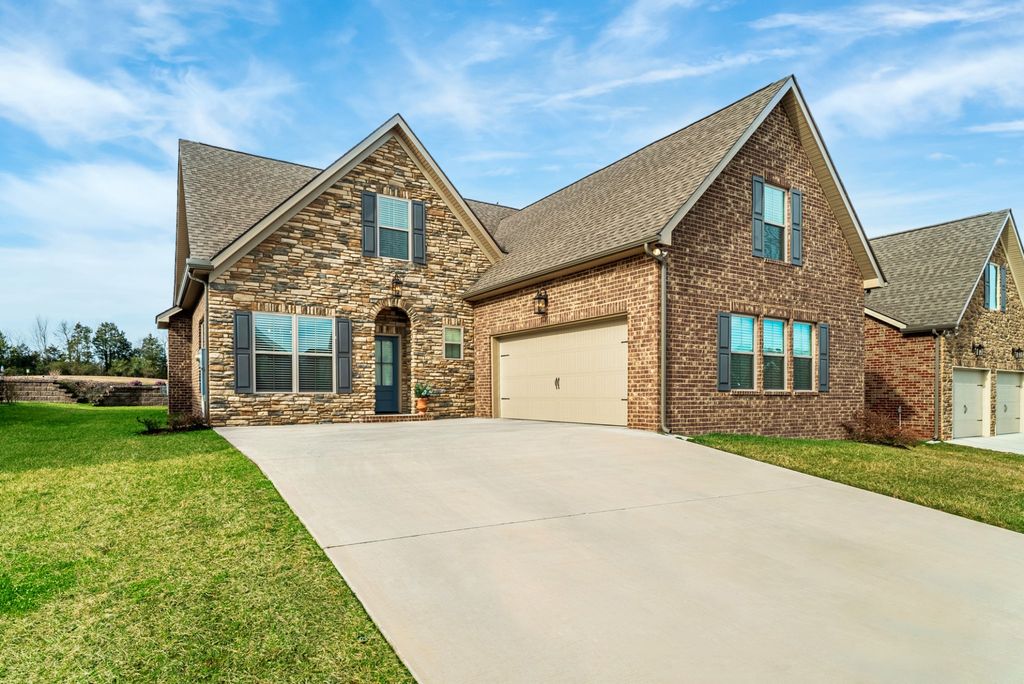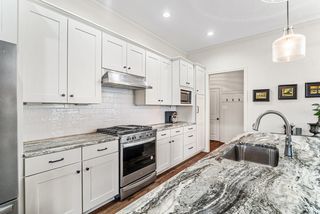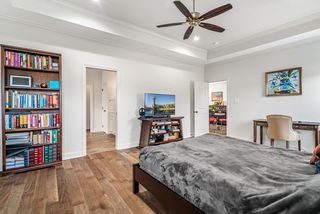


FOR SALE
136 Chimney Rock Dr #38
Lenoir City, TN 37771
- 3 Beds
- 3 Baths
- 2,585 sqft
- 3 Beds
- 3 Baths
- 2,585 sqft
3 Beds
3 Baths
2,585 sqft
Local Information
© Google
-- mins to
Commute Destination
Description
Welcome to 136 Chimney Rock Dr, a stunning brick home located in Acadia Villas. This spacious & open property offers 3 bedrooms & 2.5 bathrooms with a modern design and high-end finishes that truly make this a stand out property. The open concept kitchen is equipped with a gas range w/large kitchen island along with a pantry and hidden electrical outlets. The main level also offers the primary bedroom suite with an exquisite walk-in tile shower & a pass through closet that goes directly into the laundry room. The upstairs level has 2 more bedrooms, a full bathroom and a bonus room that can also be used as an extra bedroom, flex space or office. This home also has a screened-in back porch, adding an extra touch of charm & providing the perfect spot for enjoying the outdoors during multiple seasons. Acadia Villas is close to the quaint town of Loudon, Maryville, the mountains & lakes for all things recreational & is also close to the shopping and dining mecca of Turkey Creek & Farragut!
Home Highlights
Parking
2 Car Garage
Outdoor
Patio
A/C
Heating & Cooling
HOA
$79/Monthly
Price/Sqft
$226
Listed
52 days ago
Home Details for 136 Chimney Rock Dr #38
Active Status |
|---|
MLS Status: Active |
Interior Features |
|---|
Interior Details Basement: Crawl SpaceNumber of Rooms: 4Types of Rooms: Bedroom 1, Bonus Room, Dining Room, Living Room |
Beds & Baths Number of Bedrooms: 3Main Level Bedrooms: 1Number of Bathrooms: 3Number of Bathrooms (full): 2Number of Bathrooms (half): 1 |
Dimensions and Layout Living Area: 2585 Square Feet |
Appliances & Utilities Utilities: Water AvailableAppliances: Dishwasher, Disposal, ENERGY STAR Qualified Appliances, Ice Maker, Microwave, RefrigeratorDishwasherDisposalMicrowaveRefrigerator |
Heating & Cooling Heating: Central,Heat PumpHas CoolingAir Conditioning: ElectricHas HeatingHeating Fuel: Central |
Fireplace & Spa Number of Fireplaces: 1Has a Fireplace |
Gas & Electric Has Electric on Property |
Windows, Doors, Floors & Walls Flooring: Wood, Tile |
Levels, Entrance, & Accessibility Stories: 2Levels: TwoFloors: Wood, Tile |
View No View |
Exterior Features |
|---|
Exterior Home Features Patio / Porch: Covered Patio, Screened PatioExterior: Irrigation SystemNo Private Pool |
Parking & Garage Number of Garage Spaces: 2Number of Covered Spaces: 2No CarportHas a GarageHas an Attached GarageParking Spaces: 2Parking: Attached |
Frontage Not on Waterfront |
Water & Sewer Sewer: Public Sewer |
Finished Area Finished Area (above surface): 2585 Square Feet |
Days on Market |
|---|
Days on Market: 52 |
Property Information |
|---|
Year Built Year Built: 2021Year Renovated: 2021 |
Property Type / Style Property Type: ResidentialProperty Subtype: Single Family Residence, ResidentialArchitecture: Contemporary |
Building Construction Materials: Brick, Fiber CementNot a New ConstructionNot Attached Property |
Property Information Parcel Number: 020H C 03800 000 |
Price & Status |
|---|
Price List Price: $584,900Price Per Sqft: $226 |
Status Change & Dates Possession Timing: Negotiable |
Location |
|---|
Direction & Address City: Lenoir CityCommunity: Acadia Villas |
School Information Elementary School: Lenoir City ElementaryJr High / Middle School: Lenoir City Intermediate/Middle SchoolHigh School: Lenoir City High School |
Agent Information |
|---|
Listing Agent Listing ID: 2627470 |
Building |
|---|
Building Area Building Area: 2585 Square Feet |
Community |
|---|
Not Senior Community |
HOA |
|---|
HOA Fee Includes: Maintenance Grounds, TrashHas an HOAHOA Fee: $79/Monthly |
Lot Information |
|---|
Lot Area: 6969.6 sqft |
Listing Info |
|---|
Special Conditions: Standard |
Compensation |
|---|
Buyer Agency Commission: 2.4Buyer Agency Commission Type: % |
Notes The listing broker’s offer of compensation is made only to participants of the MLS where the listing is filed |
Miscellaneous |
|---|
Mls Number: 2627470 |
Additional Information |
|---|
Mlg Can ViewMlg Can Use: IDX |
Last check for updates: 1 day ago
Listing Provided by: Leann Sink, (865) 300-6370
SimpliHOM, (855) 856-9466
Source: RealTracs MLS as distributed by MLS GRID, MLS#2627470

Price History for 136 Chimney Rock Dr #38
| Date | Price | Event | Source |
|---|---|---|---|
| 04/01/2024 | $584,900 | PriceChange | RealTracs MLS as distributed by MLS GRID #2627470 |
| 03/07/2024 | $593,000 | Listed For Sale | RealTracs MLS as distributed by MLS GRID #2627470 |
Similar Homes You May Like
Skip to last item
- Realty Executives Associates
- See more homes for sale inLenoir CityTake a look
Skip to first item
New Listings near 136 Chimney Rock Dr #38
Skip to last item
- Edmonds Realty Group, LLC
- Realty Executives Associates
- Realty Executives Associates
- See more homes for sale inLenoir CityTake a look
Skip to first item
Comparable Sales for 136 Chimney Rock Dr #38
Address | Distance | Property Type | Sold Price | Sold Date | Bed | Bath | Sqft |
|---|---|---|---|---|---|---|---|
0.06 | Single-Family Home | $535,000 | 06/27/23 | 4 | 4 | 2,488 | |
0.10 | Single-Family Home | $575,000 | 09/20/23 | 4 | 4 | 2,676 | |
0.41 | Single-Family Home | $484,912 | 11/21/23 | 4 | 3 | 2,480 | |
0.36 | Single-Family Home | $505,000 | 12/06/23 | 4 | 3 | 2,786 | |
0.24 | Single-Family Home | $555,000 | 04/03/24 | 4 | 3 | 3,036 | |
0.21 | Single-Family Home | $535,500 | 12/28/23 | 4 | 3 | 2,952 | |
0.38 | Single-Family Home | $638,900 | 09/29/23 | 4 | 3 | 3,124 | |
0.37 | Single-Family Home | $530,000 | 11/07/23 | 3 | 3 | 2,984 | |
0.40 | Single-Family Home | $527,000 | 05/31/23 | 4 | 3 | 2,400 |
What Locals Say about Lenoir City
- Trulia User
- Resident
- 2y ago
"There is a nice dog park (for both big and small dogs) at the lakefront park, about a 5 minute drive away "
- Anthony R.
- Resident
- 3y ago
"An older Town with some nice little parks. Nothing at the downtown area, so thats a let down but overall a safe community."
- Gina W. H.
- Resident
- 3y ago
"Several red lights during high traffic times, but totally worth it to be 10 minutes from Knoxville, while still enjoying the small-town feel."
- Drec5006
- Visitor
- 3y ago
"The Peace and all the nature that we can have and the hospitality of the people around, and everything is so close"
- Andre- I.
- Resident
- 4y ago
"Halloween party was wonderful last year and will be even more beautiful this year I’m pretty sure about that! I love this special neighborhood!!! "
- Ebdavis1213
- Resident
- 4y ago
"I do see people walk their dogs. But most dogs are in fenced in yards. Or the dogs are indoor pets. Animals do need to be on a leash. "
- Melodie J.
- Resident
- 4y ago
"Cornerstone Village is a very small circle. Everyone keeps their homes and yards in very good shape. Everyone is very friendly. "
- Johncullom3
- Resident
- 4y ago
"I drive my car, or ride a bicycle, but main I moved here because it put me closer to my job and it also is a quiet place to live as well."
- Jabennett1979
- Resident
- 5y ago
"I've lived here for 16 years. The neighbors are like family and everyone helps ea h other and keeps an eye out as well. "
- Reginaflanagan78
- Resident
- 5y ago
"the people in area drive too fast n not very friendly. ive lived here for 21 yrs n i know most of the people in area the neighbors now arent as kind as the ones who used to live here."
- Hope C.
- 9y ago
"The bedroom community of Lenoir City offers peace and quiet yet is just minutes to some of the best shopping and restaurants in Tennessee! Excellent hospitals and nearby parks for strolls."
- Adam
- 13y ago
"Great area to live.Quite country like setting but close to whatever you may need."
LGBTQ Local Legal Protections
LGBTQ Local Legal Protections
Leann Sink, SimpliHOM

Based on information submitted to the MLS GRID as of 2024-02-09 15:39:37 PST. All data is obtained from various sources and may not have been verified by broker or MLS GRID. Supplied Open House Information is subject to change without notice. All information should be independently reviewed and verified for accuracy. Properties may or may not be listed by the office/agent presenting the information. Some IDX listings have been excluded from this website. Click here for more information
The listing broker’s offer of compensation is made only to participants of the MLS where the listing is filed.
The listing broker’s offer of compensation is made only to participants of the MLS where the listing is filed.
136 Chimney Rock Dr #38, Lenoir City, TN 37771 is a 3 bedroom, 3 bathroom, 2,585 sqft single-family home built in 2021. This property is currently available for sale and was listed by RealTracs MLS as distributed by MLS GRID on Mar 7, 2024. The MLS # for this home is MLS# 2627470.
