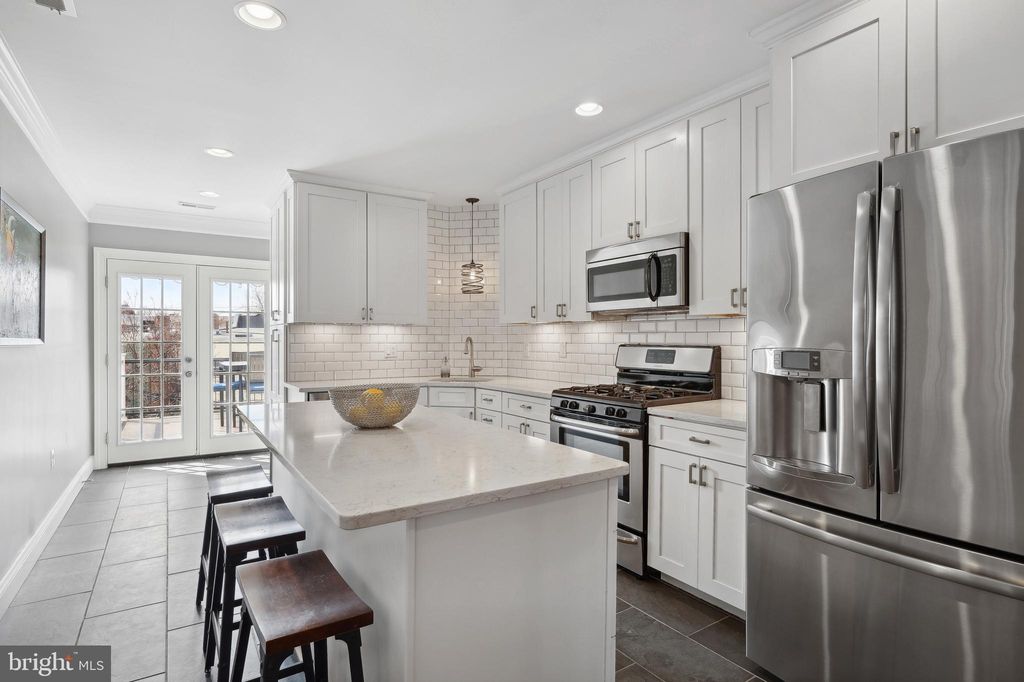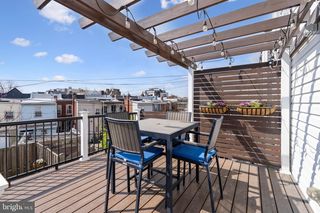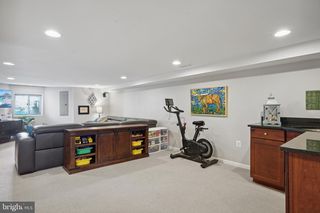


FOR SALE
1354 Quincy St NW
Washington, DC 20011
Sixteenth Street Heights- 4 Beds
- 4 Baths
- 2,418 sqft
- 4 Beds
- 4 Baths
- 2,418 sqft
4 Beds
4 Baths
2,418 sqft
We estimate this home will sell faster than 86% nearby.
Local Information
© Google
-- mins to
Commute Destination
Description
Just an EIGHT minute walk to the Petworth Metro Station or a fifteen minute walk to the Columbia Heights Metro Station. Also, just a short walk to numerous bus lines. Welcome to this stunning, light-filled Victorian 4-bedroom rowhouse nestled on a tree-lined street. Spanning approximately 2,500 square feet, this meticulously renovated and updated property boasts classic charm and impeccable condition throughout. As you step inside, you will notice the quality and spaciousness of the home, plus solid hardwood floors in the living and dining rooms and original solid hardwood floors on the second level. Delight in the chef's dream kitchen featuring Silestone counters, new cabinets with plentiful storage and a beautiful backsplash complemented by pendant lighting. The kitchen, taken down to the studs, offers a large island, Bosch dishwasher, a new pantry, tile floors, crown molding, and a powder room, along with new French doors leading to a delightful outdoor space. Entertain guests in the extra-deep living room and spacious separate dining room, both adorned with beautiful crown molding and tall ceilings, providing generous spaces for comfortable living and hosting gatherings. The living room is further enhanced by a gas fireplace with a new tile surround and built-in shelves, creating a cozy ambiance. Upstairs, the primary suite awaits with a large bay window and a gas fireplace, accompanied by a newly renovated luxurious ensuite bath. Two generously-sized additional bedrooms, an additional full bath, and laundry complete the second level, adding to the convenience and comfort of this home. The enormous basement recreation room features an updated wet bar and is wired for 5.1 surround sound TV, offering endless entertainment possibilities. Additionally, a bedroom and full bath provide flexible living and guest options. Enjoy generous outdoor living spaces on two levels, including a private deck and charming back patio. The south-facing orientation and elevated position above the alley make the outdoor space particularly appealing. Updates abound throughout the property, including a revamped front exterior with new fencing, landscaping, and bluestone walkway, enhancing the curb appeal. Additional upgrades include a permitted, larger Trex deck in the rear, Nest thermostat, and ceiling fans in the second-level bedrooms. Situated in a friendly neighborhood with excellent access to the metro and multiple bus lines, shopping, restaurants, parks, and playgrounds, this home offers both convenience and community. With a stellar Walk Score of 10, your favorite eateries like Little Coco's, Mezcalero, and Timber Pizza are just steps away. Enjoy Jazz in the Park at the Petworth Recreation Center, which also boasts a refreshing splash pad for summer fun. Explore the Petworth Library, and don't miss the lively Petworth Community Market on Saturdays (May-November), all within just a ten minute walk. In this vibrant, walkable neighborhood, there's no need for a car—everything you desire is right at your fingertips.Don't miss the opportunity to make this exquisite property your new home sweet home!
Home Highlights
Parking
Open Parking
Outdoor
Patio, Deck
A/C
Heating & Cooling
HOA
None
Price/Sqft
$455
Listed
17 days ago
Home Details for 1354 Quincy St NW
Interior Features |
|---|
Interior Details Basement: Rear Entrance,Finished,Walkout Level,WindowsNumber of Rooms: 1Types of Rooms: Basement |
Beds & Baths Number of Bedrooms: 4Number of Bathrooms: 4Number of Bathrooms (full): 3Number of Bathrooms (half): 1Number of Bathrooms (main level): 1 |
Dimensions and Layout Living Area: 2418 Square Feet |
Appliances & Utilities Appliances: Dishwasher, Disposal, Oven/Range - Gas, Refrigerator, Washer/Dryer Stacked, Built-In Microwave, Gas Water HeaterDishwasherDisposalLaundry: Dryer In Unit,Has Laundry,Upper Level,Washer In UnitRefrigerator |
Heating & Cooling Heating: Central,Natural GasHas CoolingAir Conditioning: Central A/C,ElectricHas HeatingHeating Fuel: Central |
Fireplace & Spa Number of Fireplaces: 2Fireplace: Gas/PropaneHas a Fireplace |
Windows, Doors, Floors & Walls Window: Bay/Bow, Double Pane WindowsDoor: French Doors |
Levels, Entrance, & Accessibility Stories: 3Levels: ThreeAccessibility: None |
Exterior Features |
|---|
Exterior Home Features Roof: Shingle RubberPatio / Porch: Deck, PatioFencing: FullOther Structures: Above Grade, Below GradeExterior: Extensive HardscapeFoundation: Block, OtherNo Private Pool |
Parking & Garage No CarportNo GarageNo Attached GarageHas Open ParkingParking: On Street |
Pool Pool: None |
Frontage Not on Waterfront |
Water & Sewer Sewer: Public Sewer |
Finished Area Finished Area (above surface): 1698 Square FeetFinished Area (below surface): 720 Square Feet |
Days on Market |
|---|
Days on Market: 17 |
Property Information |
|---|
Year Built Year Built: 1909Year Renovated: 2010 |
Property Type / Style Property Type: ResidentialProperty Subtype: TownhouseStructure Type: Interior Row/TownhouseArchitecture: Victorian |
Building Construction Materials: BrickNot a New Construction |
Property Information Parcel Number: 2826//0031 |
Price & Status |
|---|
Price List Price: $1,099,000Price Per Sqft: $455 |
Status Change & Dates Possession Timing: Close Of Escrow, Negotiable |
Active Status |
|---|
MLS Status: ACTIVE |
Location |
|---|
Direction & Address City: WashingtonCommunity: Columbia Heights |
School Information Elementary School: RaymondElementary School District: District Of Columbia Public SchoolsJr High / Middle School: MacfarlandJr High / Middle School District: District Of Columbia Public SchoolsHigh School: Roosevelt High School At MacfarlandHigh School District: District Of Columbia Public Schools |
Agent Information |
|---|
Listing Agent Listing ID: DCDC2134796 |
Community |
|---|
Not Senior Community |
HOA |
|---|
No HOA |
Lot Information |
|---|
Lot Area: 1709 sqft |
Listing Info |
|---|
Special Conditions: Standard |
Offer |
|---|
Listing Agreement Type: Exclusive Right To Sell |
Compensation |
|---|
Buyer Agency Commission: 2.5Buyer Agency Commission Type: %Sub Agency Commission: 0Sub Agency Commission Type: % |
Notes The listing broker’s offer of compensation is made only to participants of the MLS where the listing is filed |
Business |
|---|
Business Information Ownership: Fee Simple |
Miscellaneous |
|---|
BasementMls Number: DCDC2134796 |
Last check for updates: 1 day ago
Listing courtesy of Kelly Basheer Garrett, (202) 258-7362
TTR Sotheby's International Realty
Source: Bright MLS, MLS#DCDC2134796

Price History for 1354 Quincy St NW
| Date | Price | Event | Source |
|---|---|---|---|
| 04/24/2024 | $1,099,000 | PriceChange | Bright MLS #DCDC2134796 |
| 04/12/2024 | $1,150,000 | Listed For Sale | Bright MLS #DCDC2134796 |
| 05/12/2018 | $915,000 | Sold | N/A |
| 04/20/2018 | $899,000 | Pending | Agent Provided |
| 04/11/2018 | $899,000 | Listed For Sale | Agent Provided |
| 07/02/2010 | $590,000 | Sold | N/A |
| 04/11/2010 | $629,900 | Listed For Sale | Agent Provided |
| 01/14/2010 | $267,000 | Sold | N/A |
| 12/05/2009 | $249,900 | Listed For Sale | Agent Provided |
| 07/23/2002 | $260,000 | Sold | N/A |
| 07/13/2001 | $225,000 | Sold | N/A |
Similar Homes You May Like
Skip to last item
- Long & Foster Real Estate, Inc.
- See more homes for sale inWashingtonTake a look
Skip to first item
New Listings near 1354 Quincy St NW
Skip to last item
- Long & Foster Real Estate, Inc.
- TTR Sotheby's International Realty
- See more homes for sale inWashingtonTake a look
Skip to first item
Property Taxes and Assessment
| Year | 2023 |
|---|---|
| Tax | $7,624 |
| Assessment | $993,460 |
Home facts updated by county records
Comparable Sales for 1354 Quincy St NW
Address | Distance | Property Type | Sold Price | Sold Date | Bed | Bath | Sqft |
|---|---|---|---|---|---|---|---|
0.19 | Townhouse | $1,185,000 | 02/21/24 | 4 | 4 | 2,400 | |
0.16 | Townhouse | $1,050,000 | 03/28/24 | 5 | 4 | 2,452 | |
0.15 | Townhouse | $1,077,000 | 08/11/23 | 4 | 4 | 2,168 | |
0.06 | Townhouse | $1,075,000 | 07/10/23 | 4 | 3 | 1,824 | |
0.20 | Townhouse | $960,000 | 05/31/23 | 4 | 3 | 1,920 | |
0.20 | Townhouse | $1,105,000 | 11/08/23 | 4 | 4 | 2,856 | |
0.04 | Townhouse | $685,000 | 04/02/24 | 3 | 4 | 2,144 | |
0.07 | Townhouse | $750,000 | 08/21/23 | 3 | 3 | 2,014 | |
0.32 | Townhouse | $1,150,000 | 05/31/23 | 4 | 4 | 2,495 |
Neighborhood Overview
Neighborhood stats provided by third party data sources.
What Locals Say about Sixteenth Street Heights
- Trulia User
- Resident
- 5mo ago
"lots of convenience for eating, shopping and entertainment, also very family oriented activities to partake in."
- Trulia User
- Resident
- 1y ago
"Great location! Easy commute! Highly recommend. Only 2 miles to downtown. Lots of people in the neighborhood work from home so there is a fair amount of services available. "
- Trulia User
- Resident
- 2y ago
"Wonderful trick or treating, businesses and residents provide treats and there is a block party at the end of the street. "
- Christophergerken
- Resident
- 3y ago
"Scenic, neighborly, community awareness, mature trees, services, parks, easy street parking. Friendly and diverse "
- Karenturley
- Resident
- 4y ago
"I have lived in the neighborhood for over 20 years and all of the. neighbors look out for each another. People are very friendly. The neighborhood is very diverse."
- Walterribertsii
- Resident
- 4y ago
"8 bus routes mean 15 minutes to downtown DC or silverSpring and Carter Baron Amphitheater nest, absolutely perfect neighborhood ."
- Katharinecooley
- Resident
- 4y ago
"Very friendly, close to public pool, dog park, and playgrounds. Easy access to rock creek park, major transit corridors, and local commercial activity and restaurants."
- A.K.
- Resident
- 4y ago
"Many active families live in the neighborhood, you can often find families biking or walking to local shops or to one of the many local playgrounds. Powell Elementary is an amazing environment, and help helps bring the community together. "
- Walt R
- Resident
- 4y ago
"Dog walkers are present throughout the day. Most pick up after their dog. Public transit is excellent and connecting to the train is reasonable."
- Walter R.
- Resident
- 5y ago
"I haves lived on Colorado Ave for over 32 years (moves here from Colorado.) The area has held its identity, character and been wonderful such that my kids have moved here and are raising their kids here in DC."
- Dcgr8tguy
- Resident
- 5y ago
"Lived in 16th St Hghts for three years, and I love it. Great area for families, pets, professionals, those that want to live close to the city’s amenities but also want a little more green space."
- David G.
- Resident
- 5y ago
"Dog shops and groomers are conveniently located."
- David G.
- Resident
- 5y ago
"Easy, and no rush commute. A quick walk to the bus stop and I'm on my way."
- David G.
- Resident
- 5y ago
"It's location, it's ambience, it's beauty, and variety of people. It's located right off 16th St and Georgia Ave so it's very convenient."
- David G.
- Resident
- 5y ago
"School are nearby and there are plenty of parks. Fun to be had all around."
- Ashley M.
- Resident
- 5y ago
"Petworth has a great laid back vibe. We’ve lived here since 2014 and enjoy having great bars and restaurants nearby. Unfortunately it’s getting to expensive to stay here. "
- Malarimoore
- Prev. Resident
- 6y ago
"Grew up in the neighborhood moved away and then returned just a convenient location to be in . Also my family still live in some areas "
- Mark F.
- 9y ago
"I've lived in this neighborhood for four years, and while I've seen a lot of improvements�new restaurants and stores, houses being fixed up�it still has its challenges. "
- counseling
- 10y ago
"I live in this neighborhood. It is a very friendly neighborhood. Neighbors speak with each other when they see each other on the street and often meet on front porches to hang out. There are many families with young children in the neighborhood."
LGBTQ Local Legal Protections
LGBTQ Local Legal Protections
Kelly Basheer Garrett, TTR Sotheby's International Realty

The data relating to real estate for sale on this website appears in part through the BRIGHT Internet Data Exchange program, a voluntary cooperative exchange of property listing data between licensed real estate brokerage firms, and is provided by BRIGHT through a licensing agreement.
Listing information is from various brokers who participate in the Bright MLS IDX program and not all listings may be visible on the site.
The property information being provided on or through the website is for the personal, non-commercial use of consumers and such information may not be used for any purpose other than to identify prospective properties consumers may be interested in purchasing.
Some properties which appear for sale on the website may no longer be available because they are for instance, under contract, sold or are no longer being offered for sale.
Property information displayed is deemed reliable but is not guaranteed.
Copyright 2024 Bright MLS, Inc. Click here for more information
The listing broker’s offer of compensation is made only to participants of the MLS where the listing is filed.
The listing broker’s offer of compensation is made only to participants of the MLS where the listing is filed.
1354 Quincy St NW, Washington, DC 20011 is a 4 bedroom, 4 bathroom, 2,418 sqft townhouse built in 1909. 1354 Quincy St NW is located in Sixteenth Street Heights, Washington. This property is currently available for sale and was listed by Bright MLS on Mar 30, 2024. The MLS # for this home is MLS# DCDC2134796.
