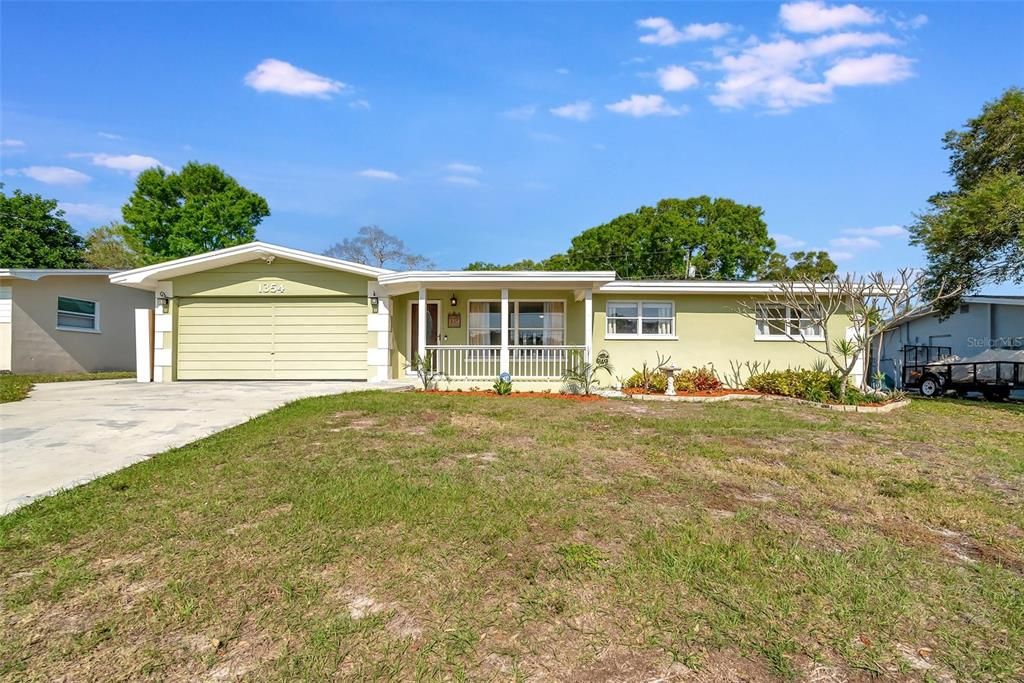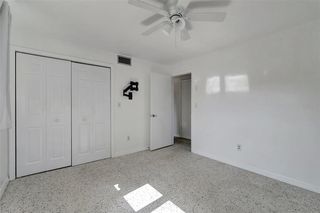


FOR SALEOPEN MON, 11-1PM
1354 Chesterfield Dr
Clearwater, FL 33756
Chesterfield Heights- 4 Beds
- 2 Baths
- 1,846 sqft
- 4 Beds
- 2 Baths
- 1,846 sqft
4 Beds
2 Baths
1,846 sqft
Local Information
© Google
-- mins to
Commute Destination
Description
One or more photo(s) has been virtually staged. Short-term Rental allowed. Airdna Projected $90k annual gross income. This charming 4-bedroom, 2-bathroom POOL home, new roof (2019), AC (2014) nestled in near Clearwater, near Largo City Hall , 6 miles to the beaches, offers a delightful blend of convenience and tranquility. Situated in a serene neighborhood, its central location provides easy access to various amenities and attractions. Upon entering, you'll be greeted by an updated kitchen and master bath, adding modern comfort to the home's inviting ambiance. The spacious Florida room offers a relaxing retreat with picturesque views of the lush backyard and the inviting in-ground pool, ideal for unwinding or entertaining guests. The property features a large front driveway and porch, perfect for enjoying quiet evenings or greeting neighbors. The fenced backyard provides ample space for gardening, outdoor play, or simply enjoying the Florida sunshine with loved ones and pets. Additionally, a matching shed offers convenient storage solutions for tools and equipment. With its close proximity to Eagle Lake Park, Highland Recreation Complex, IRB beach, Clearwater Beach, and Downtown Clearwater, residents can easily explore the area's natural beauty, recreational opportunities, and vibrant cultural scene. This homjavascript:__doPostBack('m_lbSubmit','')e embodies the quintessential Floridian lifestyle, offering a perfect balance of comfort, convenience, and leisure. Whether you're seeking a peaceful retreat or a vibrant coastal living experience, this property promises to fulfill your desires. Schedule Your Showing Today :)
Open House
Monday, April 29
11:00 AM to 1:00 PM
Home Highlights
Parking
2 Car Garage
Outdoor
Pool
View
No Info
HOA
None
Price/Sqft
$308
Listed
45 days ago
Home Details for 1354 Chesterfield Dr
Interior Features |
|---|
Interior Details Number of Rooms: 10 |
Beds & Baths Number of Bedrooms: 4Number of Bathrooms: 2Number of Bathrooms (full): 2 |
Dimensions and Layout Living Area: 1846 Square Feet |
Appliances & Utilities Utilities: Cable Connected, Electricity Connected, PublicAppliances: Dishwasher, Disposal, Dryer, Electric Water Heater, Microwave, Range, Refrigerator, WasherDishwasherDisposalDryerLaundry: In GarageMicrowaveRefrigeratorWasher |
Heating & Cooling Heating: CentralHas CoolingAir Conditioning: Central AirHas HeatingHeating Fuel: Central |
Fireplace & Spa No Fireplace |
Gas & Electric Has Electric on Property |
Windows, Doors, Floors & Walls Window: Window TreatmentsFlooring: Terrazzo |
Levels, Entrance, & Accessibility Stories: 1Levels: OneFloors: Terrazzo |
View No View |
Exterior Features |
|---|
Exterior Home Features Roof: ShingleFencing: FencedExterior: OtherFoundation: SlabHas a Private Pool |
Parking & Garage Number of Garage Spaces: 2Number of Covered Spaces: 2No CarportHas a GarageHas an Attached GarageParking Spaces: 2Parking: Garage Attached |
Pool Pool: In GroundPool |
Frontage Road Surface Type: AsphaltNot on Waterfront |
Water & Sewer Sewer: Public Sewer |
Days on Market |
|---|
Days on Market: 45 |
Property Information |
|---|
Year Built Year Built: 1959 |
Property Type / Style Property Type: ResidentialProperty Subtype: Single Family Residence |
Building Construction Materials: BlockNot a New Construction |
Property Information Parcel Number: 272915150840001350 |
Price & Status |
|---|
Price List Price: $569,000Price Per Sqft: $308 |
Active Status |
|---|
MLS Status: Active |
Media |
|---|
Location |
|---|
Direction & Address City: ClearwaterCommunity: Chesterfield Heights |
School Information Elementary School: Ponce de Leon Elementary-PNJr High / Middle School: Largo Middle-PNHigh School: Lakewood High-PN |
Agent Information |
|---|
Listing Agent Listing ID: A4603568 |
Building |
|---|
Building Area Building Area: 2383 Square Feet |
Community |
|---|
Not Senior Community |
HOA |
|---|
Association for this Listing: TampaNo HOAHOA Fee: No HOA Fee |
Lot Information |
|---|
Lot Area: 7893 sqft |
Listing Info |
|---|
Special Conditions: None |
Offer |
|---|
Listing Terms: Cash, Conventional, FHA, VA Loan |
Compensation |
|---|
Buyer Agency Commission: 2Buyer Agency Commission Type: %Transaction Broker Commission: 2%Transaction Broker Commission Type: % |
Notes The listing broker’s offer of compensation is made only to participants of the MLS where the listing is filed |
Business |
|---|
Business Information Ownership: Fee Simple |
Rental |
|---|
Lease Term: Min (1 to 7 Days) |
Miscellaneous |
|---|
Mls Number: A4603568Attic: Ceiling Fan(s), Eating Space In Kitchen, Kitchen/Family Room Combo, Split Bedroom, Thermostat, Window Treatments |
Last check for updates: about 14 hours ago
Listing Provided by: Sam Pergerson, (941) 960-9109
COLDWELL BANKER REALTY, (813) 286-6563
Jonathan Pergerson, (727) 331-1582
COLDWELL BANKER REALTY, (813) 286-6563
Originating MLS: Tampa
Source: Stellar MLS / MFRMLS, MLS#A4603568

IDX information is provided exclusively for personal, non-commercial use, and may not be used for any purpose other than to identify prospective properties consumers may be interested in purchasing. Information is deemed reliable but not guaranteed. Some IDX listings have been excluded from this website.
The listing broker’s offer of compensation is made only to participants of the MLS where the listing is filed.
Listing Information presented by local MLS brokerage: Zillow, Inc - (407) 904-3511
The listing broker’s offer of compensation is made only to participants of the MLS where the listing is filed.
Listing Information presented by local MLS brokerage: Zillow, Inc - (407) 904-3511
Price History for 1354 Chesterfield Dr
| Date | Price | Event | Source |
|---|---|---|---|
| 04/22/2024 | $569,000 | PriceChange | Stellar MLS / MFRMLS #A4603568 |
| 04/10/2024 | $575,000 | PendingToActive | Stellar MLS / MFRMLS #A4603568 |
| 04/03/2024 | $575,000 | Pending | Stellar MLS / MFRMLS #A4603568 |
| 03/29/2024 | $575,000 | PriceChange | Stellar MLS / MFRMLS #A4603568 |
| 03/15/2024 | $595,000 | Listed For Sale | Stellar MLS / MFRMLS #A4603568 |
| 04/25/2022 | $492,000 | Sold | Stellar MLS / MFRMLS #U8152628 |
| 02/22/2022 | $460,000 | Pending | Stellar MLS / MFRMLS #U8152628 |
| 02/18/2022 | $460,000 | Listed For Sale | Stellar MLS / MFRMLS #U8152628 |
| 10/25/2013 | $150,000 | Sold | Stellar MLS / MFRMLS #U7594116 |
| 09/10/2013 | $159,900 | Listed For Sale | Agent Provided |
| 01/19/2004 | $170,000 | Sold | N/A |
Similar Homes You May Like
Skip to last item
Skip to first item
New Listings near 1354 Chesterfield Dr
Skip to last item
Skip to first item
Property Taxes and Assessment
| Year | 2022 |
|---|---|
| Tax | $1,713 |
| Assessment | $228,236 |
Home facts updated by county records
Comparable Sales for 1354 Chesterfield Dr
Address | Distance | Property Type | Sold Price | Sold Date | Bed | Bath | Sqft |
|---|---|---|---|---|---|---|---|
0.08 | Single-Family Home | $510,000 | 02/22/24 | 4 | 2 | 1,640 | |
0.04 | Single-Family Home | $465,000 | 03/07/24 | 3 | 2 | 1,285 | |
0.07 | Single-Family Home | $448,000 | 09/22/23 | 3 | 2 | 1,586 | |
0.14 | Single-Family Home | $460,000 | 05/05/23 | 3 | 2 | 1,414 | |
0.13 | Single-Family Home | $395,000 | 06/16/23 | 3 | 2 | 1,508 | |
0.28 | Single-Family Home | $435,000 | 06/30/23 | 4 | 2 | 1,634 | |
0.31 | Single-Family Home | $449,900 | 03/15/24 | 4 | 2 | 1,738 | |
0.13 | Single-Family Home | $430,000 | 10/10/23 | 3 | 2 | 1,215 | |
0.19 | Single-Family Home | $437,000 | 12/19/23 | 3 | 2 | 1,536 | |
0.11 | Single-Family Home | $395,000 | 04/19/24 | 3 | 2 | 1,168 |
What Locals Say about Chesterfield Heights
- Moreoddthaneven
- 11y ago
"I've lived in this area for 3 years now and have truly come to appreciate the location. We are close to Clearwater Beach, several parks, plenty of restaurants and grocery stores. Our neighborhood is safe and quiet. "
LGBTQ Local Legal Protections
LGBTQ Local Legal Protections
Sam Pergerson, COLDWELL BANKER REALTY

1354 Chesterfield Dr, Clearwater, FL 33756 is a 4 bedroom, 2 bathroom, 1,846 sqft single-family home built in 1959. 1354 Chesterfield Dr is located in Chesterfield Heights, Clearwater. This property is currently available for sale and was listed by Stellar MLS / MFRMLS on Mar 15, 2024. The MLS # for this home is MLS# A4603568.
