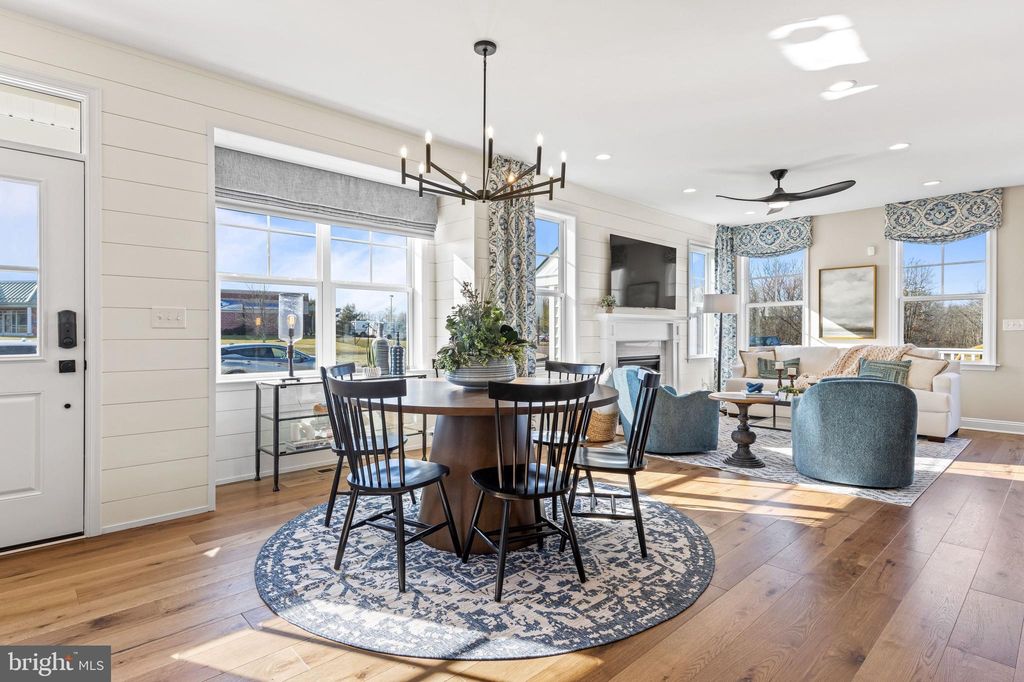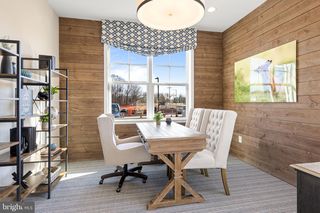


PENDINGNEW CONSTRUCTION
135 Charles Ln #52
Harleysville, PA 19438
- 3 Beds
- 3 Baths
- 2,008 sqft
- 3 Beds
- 3 Baths
- 2,008 sqft
3 Beds
3 Baths
2,008 sqft
Local Information
© Google
-- mins to
Commute Destination
Description
New walkout basement just opened at Highpointe at Salford by Foxlane Homes. Come visit our decorated Cambridge model and fall in love with this perfectly designed twin. Located in the quaint town of Harleysville, Highpointe at Salford is a neighborhood of 62 luxury 3-4 bedroom attached homes located within the award winning Souderton Area School District. Foxlane’s newest community is located minutes from downtown Harleysville and Skippack and close to Routes 63, 73 and 113 making it the perfect place to live, work and play! The Cambridge’s 2,000 square feet offers space in all the right places with a spacious kitchen open to the great room and dining area and 1st floor flex room. The generous owner’s suite features two large walk-in closets and private bath. Two additional bedrooms, a full bath and laundry room round out the 2nd floor. Hurry in today to view the remaining homes and customize your new home to fit your lifestyle.
Home Highlights
Parking
1 Car Garage
Outdoor
No Info
A/C
Heating & Cooling
HOA
$256/Monthly
Price/Sqft
$281
Listed
48 days ago
Home Details for 135 Charles Ln #52
Interior Features |
|---|
Interior Details Basement: Full,Poured Concrete,Sump Pump,Walkout Level |
Beds & Baths Number of Bedrooms: 3Number of Bathrooms: 3Number of Bathrooms (full): 2Number of Bathrooms (half): 1Number of Bathrooms (main level): 1 |
Dimensions and Layout Living Area: 2008 Square Feet |
Appliances & Utilities Utilities: Cable Connected, Natural Gas Available, Sewer AvailableAppliances: Dishwasher, Energy Efficient Appliances, Exhaust Fan, Built-In Microwave, Oven/Range - Gas, Stainless Steel Appliance(s), Gas Water HeaterDishwasherLaundry: Upper Level |
Heating & Cooling Heating: 90% Forced Air,Natural GasHas CoolingAir Conditioning: Central A/C,ElectricHas HeatingHeating Fuel: 90 Forced Air |
Fireplace & Spa No Fireplace |
Gas & Electric Electric: 200+ Amp Service |
Windows, Doors, Floors & Walls Window: Low Emissivity Windows, Screens, Double Pane Windows, Energy EfficientDoor: Sliding GlassFlooring: Ceramic Tile, Hardwood, Carpet, Vinyl |
Levels, Entrance, & Accessibility Stories: 2Levels: TwoAccessibility: Doors - Lever Handle(s)Floors: Ceramic Tile, Hardwood, Carpet, Vinyl |
Exterior Features |
|---|
Exterior Home Features Roof: Asphalt Metal ShingleOther Structures: Above GradeExterior: Lighting, SidewalksFoundation: Concrete PerimeterNo Private Pool |
Parking & Garage Number of Garage Spaces: 1Number of Covered Spaces: 1Open Parking Spaces: 2No CarportHas a GarageHas an Attached GarageHas Open ParkingParking Spaces: 3Parking: Garage Faces Front,Asphalt Driveway,Attached Garage,Driveway |
Pool Pool: None |
Frontage Not on Waterfront |
Water & Sewer Sewer: Public Sewer |
Finished Area Finished Area (above surface): 2008 Square Feet |
Days on Market |
|---|
Days on Market: 48 |
Property Information |
|---|
Year Built Year Built: 2024 |
Property Type / Style Property Type: ResidentialProperty Subtype: TownhouseStructure Type: End of Row/TownhouseArchitecture: A-Frame |
Building Construction Materials: Asphalt, Batts Insulation, Blown-In Insulation, Concrete, CPVC/PVC, Low VOC Products/Finishes, Stone, Vinyl SidingIs a New Construction |
Property Information Condition: ExcellentParcel Number: NO TAX RECORD |
Price & Status |
|---|
Price List Price: $563,490Price Per Sqft: $281 |
Status Change & Dates Off Market Date: Thu Apr 25 2024Possession Timing: 120-180 Days |
Active Status |
|---|
MLS Status: PENDING |
Location |
|---|
Direction & Address City: HarleysvilleCommunity: Highpointe At Salford |
School Information Elementary School: OakridgeElementary School District: Souderton AreaJr High / Middle School: Indian ValleyJr High / Middle School District: Souderton AreaHigh School: Souderton Area SeniorHigh School District: Souderton Area |
Agent Information |
|---|
Listing Agent Listing ID: PAMC2098068 |
Building |
|---|
Building Details Builder Model: CambridgeBuilder Name: Foxlane Homes |
Community |
|---|
Not Senior Community |
HOA |
|---|
HOA Fee Includes: Common Area Maintenance, Trash, Maintenance GroundsHas an HOAHOA Fee: $256/Monthly |
Lot Information |
|---|
Lot Area: 2500 sqft |
Listing Info |
|---|
Special Conditions: Standard |
Offer |
|---|
Listing Agreement Type: Exclusive AgencyListing Terms: Cash, Conventional, VA Loan |
Compensation |
|---|
Buyer Agency Commission: 5000Buyer Agency Commission Type: $Sub Agency Commission: 0Sub Agency Commission Type: $Transaction Broker Commission: 0Transaction Broker Commission Type: $ |
Notes The listing broker’s offer of compensation is made only to participants of the MLS where the listing is filed |
Business |
|---|
Business Information Ownership: Fee Simple |
Miscellaneous |
|---|
BasementMls Number: PAMC2098068Municipality: LOWER SALFORD TWPAttic: Attic |
Last check for updates: 1 day ago
Listing courtesy of Janelle Massey, (267) 772-4108
Foxlane Homes, (610) 755-1778
Source: Bright MLS, MLS#PAMC2098068

Price History for 135 Charles Ln #52
| Date | Price | Event | Source |
|---|---|---|---|
| 04/25/2024 | $563,490 | Pending | Bright MLS #PAMC2098068 |
| 04/13/2024 | $563,490 | PriceChange | Bright MLS #PAMC2098068 |
| 03/13/2024 | $560,990 | Listed For Sale | Bright MLS #PAMC2098068 |
Similar Homes You May Like
Skip to last item
Skip to first item
New Listings near 135 Charles Ln #52
Skip to last item
- Philadelphia Area Realty
- EXP Realty, LLC
- See more homes for sale inHarleysvilleTake a look
Skip to first item
Comparable Sales for 135 Charles Ln #52
Address | Distance | Property Type | Sold Price | Sold Date | Bed | Bath | Sqft |
|---|---|---|---|---|---|---|---|
0.02 | Townhouse | $546,299 | 12/19/23 | 3 | 3 | 2,498 | |
0.20 | Townhouse | $420,000 | 03/18/24 | 3 | 3 | 1,915 | |
0.07 | Townhouse | $518,470 | 07/28/23 | 3 | 3 | 2,200 | |
0.23 | Townhouse | $446,000 | 11/06/23 | 3 | 3 | 1,915 | |
0.22 | Townhouse | $401,500 | 05/26/23 | 3 | 3 | 2,251 | |
0.41 | Townhouse | $432,700 | 08/25/23 | 3 | 3 | 1,877 | |
0.37 | Townhouse | $335,000 | 11/30/23 | 3 | 2 | 1,435 | |
0.77 | Townhouse | $424,250 | 08/07/23 | 3 | 3 | 1,833 | |
0.41 | Townhouse | $465,000 | 06/20/23 | 2 | 2 | 1,757 | |
0.63 | Townhouse | $419,900 | 11/22/23 | 3 | 3 | 1,533 |
What Locals Say about Harleysville
- Alexandra G.
- Resident
- 4y ago
"It’s a sweet neighborhood with good people. There are lots of neighborhoods with kids. I grew up here and truly enjoyed my childhood. "
- Sydney K.
- Resident
- 4y ago
"The people and community are incredible. This is an amazing place to live and grow up. It is truly like any other."
- Carla I.
- Resident
- 4y ago
"I love Harleysville, close enough to everything but still far enough away. The schools are great and my kids feel safe. I dont miss the city at all. "
- Rebecca T.
- Resident
- 4y ago
"Harleysville has always been a secure, safe, quiet town to raise a family in. Even though it’s just me, my boyfriend and our dog we make use of the trails and parks nearby, and there’s some great restaurants and bars not too far."
- Samantha S.
- Resident
- 4y ago
"There are great schools, parks, and recreational activities for adolescents. Safe neighborhoods with a low crime rate."
- Angela S.
- Resident
- 4y ago
"👍 grew up here, currently live here, plan to raise my kids here. good school district, good neighbors."
- AW
- Resident
- 5y ago
"Lots of neighborhoods with sidewalks and kids to play with. Close to everything (grocery store, pizza shops), but not really “walkable” outside the neighborhoods. Great school district. "
- Aawilliams2013
- Resident
- 5y ago
"Knowing back roads when it comes to morning and afternoon rush hour is a plus because Main Street can get pretty backed up. However, for the most part the commute to work is quick. "
- Aawilliams2013
- Resident
- 5y ago
"The Harleysville fair in May every year is a big deal that everyone loves to go to from our area as well as lots of others. Annual auto shows are also fun to attend during the summer in the Walmart parking lot or at Pypes. "
- loracip
- 9y ago
"Nice place to live to walk to stores and ice cream! Lots of walking trails in the area connect over 8 miles."
- Rambo s.
- 10y ago
"I have lived here for 10 years. A real treasure! "
LGBTQ Local Legal Protections
LGBTQ Local Legal Protections
Janelle Massey, Foxlane Homes

The data relating to real estate for sale on this website appears in part through the BRIGHT Internet Data Exchange program, a voluntary cooperative exchange of property listing data between licensed real estate brokerage firms, and is provided by BRIGHT through a licensing agreement.
Listing information is from various brokers who participate in the Bright MLS IDX program and not all listings may be visible on the site.
The property information being provided on or through the website is for the personal, non-commercial use of consumers and such information may not be used for any purpose other than to identify prospective properties consumers may be interested in purchasing.
Some properties which appear for sale on the website may no longer be available because they are for instance, under contract, sold or are no longer being offered for sale.
Property information displayed is deemed reliable but is not guaranteed.
Copyright 2024 Bright MLS, Inc. Click here for more information
The listing broker’s offer of compensation is made only to participants of the MLS where the listing is filed.
The listing broker’s offer of compensation is made only to participants of the MLS where the listing is filed.
135 Charles Ln #52, Harleysville, PA 19438 is a 3 bedroom, 3 bathroom, 2,008 sqft townhouse built in 2024. This property is currently available for sale and was listed by Bright MLS on Mar 13, 2024. The MLS # for this home is MLS# PAMC2098068.
