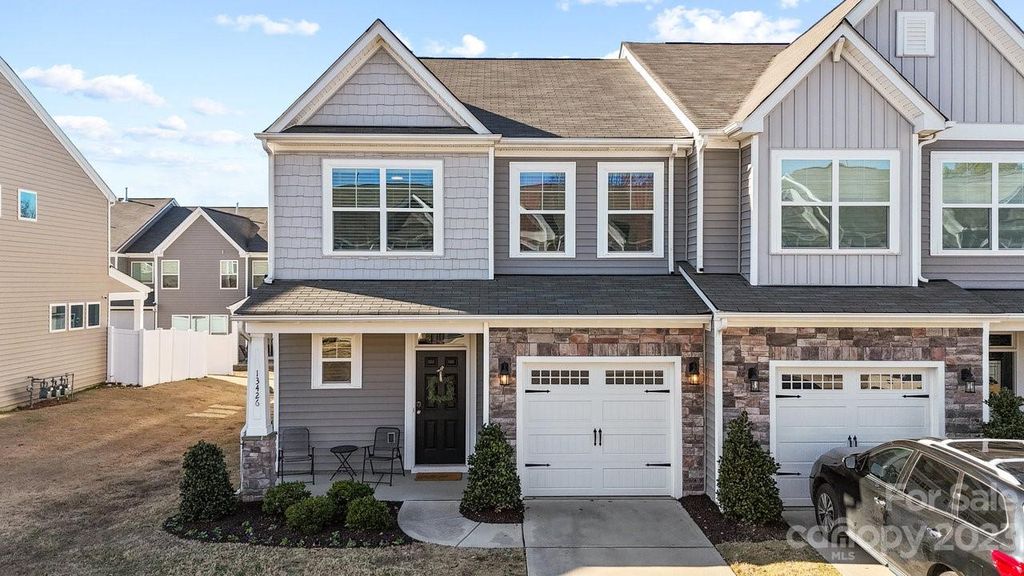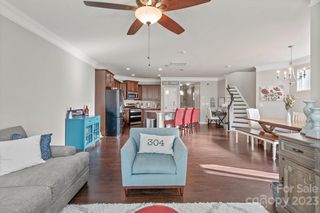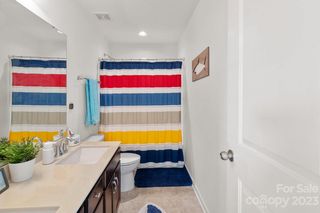


SOLDFEB 29, 2024
13426 Savannah Point Dr
Charlotte, NC 28273
Yorkshire- 3 Beds
- 3 Baths
- 2,039 sqft
- 3 Beds
- 3 Baths
- 2,039 sqft
3 Beds
3 Baths
2,039 sqft
Homes for Sale Near 13426 Savannah Point Dr
Skip to last item
- Kimberly Gaffney and Associates Realty LLC
- See more homes for sale inCharlotteTake a look
Skip to first item
Local Information
© Google
-- mins to
Commute Destination
Description
This property is no longer available to rent or to buy. This description is from March 01, 2024
Beautiful end unit with extended driveway & upgrades throughout! Foyer greets you with wainscot accent, and floating shelves built into nook, 2 wide coat/storage closets. Chef's kitchen with 2 pendant island, 5 burner gas range, espresso cabinets with slide-outs, granite, pantry & lots of storage. Open concept with spacious living room, transom windows in dining, sliding door opens to covered patio with extended grilling section. Wood stairs with wood rails lead to large loft perfect for 2nd living space, playroom, or office. Ample primary suite with additional closet storage, double vanity bathroom, oversized shower with wrap-around seat, linen closet. Bedrooms 2 & 3 easily accommodate queen beds & additional furniture with plenty of space to move around. Large hall bathroom has double vanity for ease of sharing. Dual zone HVAC, keypad at front door and $2500 worth of CPI security equipment included ($50/m service). Community pool & fitness, sidewalks throughout, walk to Lidl
Home Highlights
Parking
1 Car Garage
Outdoor
No Info
A/C
Heating & Cooling
HOA
$253/Monthly
Price/Sqft
$176/sqft
Listed
109 days ago
Home Details for 13426 Savannah Point Dr
Active Status |
|---|
MLS Status: Closed |
Interior Features |
|---|
Interior Details Number of Rooms: 9Types of Rooms: Bedroom S, Laundry, Bathroom Half, Primary Bedroom, Kitchen, Living Room, Dining Area, Loft, Bathroom Full |
Beds & Baths Number of Bedrooms: 3Number of Bathrooms: 3Number of Bathrooms (full): 2Number of Bathrooms (half): 1 |
Dimensions and Layout Living Area: 2039 Square Feet |
Appliances & Utilities Appliances: Dishwasher, Disposal, Double Oven, Electric Water Heater, Exhaust Fan, Exhaust Hood, Gas Cooktop, Gas Oven, Gas Range, Microwave, Plumbed For Ice Maker, RefrigeratorDishwasherDisposalLaundry: Upper LevelMicrowaveRefrigerator |
Heating & Cooling Heating: Forced Air,Natural GasHas CoolingAir Conditioning: Ceiling Fan(s),Central AirHas HeatingHeating Fuel: Forced Air |
Windows, Doors, Floors & Walls Flooring: Laminate, Tile, Vinyl |
Levels, Entrance, & Accessibility Floors: Laminate, Tile, Vinyl |
View No View |
Security Security: Carbon Monoxide Detector(s), Security System |
Exterior Features |
|---|
Exterior Home Features Foundation: Slab |
Parking & Garage Number of Garage Spaces: 1Number of Covered Spaces: 1No CarportHas a GarageHas an Attached GarageHas Open ParkingParking Spaces: 1Parking: Driveway,Attached Garage,Garage on Main Level |
Pool Pool: Outdoor Community Pool |
Frontage Responsible for Road Maintenance: Private Maintained RoadRoad Surface Type: Concrete |
Water & Sewer Sewer: Public Sewer |
Surface & Elevation Elevation Units: Feet |
Finished Area Finished Area (above surface): 2039 |
Property Information |
|---|
Year Built Year Built: 2017 |
Property Type / Style Property Type: ResidentialProperty Subtype: Townhouse |
Building Construction Materials: Cedar Shake, StoneNot a New Construction |
Property Information Not Included in Sale: TV Mounting BracketParcel Number: 21901860 |
Price & Status |
|---|
Price List Price: $358,000Price Per Sqft: $176/sqft |
Media |
|---|
Location |
|---|
Direction & Address City: CharlotteCommunity: Savannah Townhomes |
School Information Elementary School: Lake WylieJr High / Middle School: SouthwestHigh School: Palisades |
Building |
|---|
Building Area Building Area: 2039 Square Feet |
Community rooms Fitness Center |
Community |
|---|
Community Features: Clubhouse, Fitness Center |
HOA |
|---|
HOA Name: Red Rock ManagementHas an HOAHOA Fee: $253/Monthly |
Lot Information |
|---|
Lot Area: 0.05 acres |
Listing Info |
|---|
Special Conditions: Standard |
Offer |
|---|
Listing Terms: Cash, Conventional, FHA, VA Loan |
Compensation |
|---|
Buyer Agency Commission: 2.0Buyer Agency Commission Type: %Sub Agency Commission: 0Sub Agency Commission Type: % |
Notes The listing broker’s offer of compensation is made only to participants of the MLS where the listing is filed |
Miscellaneous |
|---|
Mls Number: 4098283Attic: Pull Down StairsAttribution Contact: matt@mattstoneteam.com |
Additional Information |
|---|
ClubhouseMlg Can ViewMlg Can Use: IDX |
Last check for updates: about 15 hours ago
Listed by Matt Stone
The Matt Stone Team
Abby Bjelac, (704) 741-4164
The Matt Stone Team
Bought with: Evona Cholewa, (704) 488-7490, Coldwell Banker Realty
Source: Canopy MLS as distributed by MLS GRID, MLS#4098283

Price History for 13426 Savannah Point Dr
| Date | Price | Event | Source |
|---|---|---|---|
| 02/29/2024 | $358,000 | Sold | Canopy MLS as distributed by MLS GRID #4098283 |
| 01/14/2024 | $358,000 | Pending | Canopy MLS as distributed by MLS GRID #4098283 |
| 01/12/2024 | $358,000 | Listed For Sale | Canopy MLS as distributed by MLS GRID #4098283 |
| 04/24/2019 | $261,500 | Sold | N/A |
| 03/29/2018 | $228,500 | Sold | N/A |
Property Taxes and Assessment
| Year | 2023 |
|---|---|
| Tax | $2,734 |
| Assessment | $353,700 |
Home facts updated by county records
Comparable Sales for 13426 Savannah Point Dr
Address | Distance | Property Type | Sold Price | Sold Date | Bed | Bath | Sqft |
|---|---|---|---|---|---|---|---|
0.04 | Townhouse | $352,500 | 03/04/24 | 3 | 3 | 2,018 | |
0.07 | Townhouse | $348,000 | 03/28/24 | 3 | 3 | 1,831 | |
0.02 | Townhouse | $350,000 | 01/19/24 | 3 | 3 | 1,897 | |
0.11 | Townhouse | $365,000 | 02/01/24 | 3 | 3 | 1,947 | |
0.40 | Townhouse | $310,000 | 03/05/24 | 3 | 3 | 1,973 | |
0.24 | Townhouse | $316,000 | 06/22/23 | 3 | 3 | 1,728 | |
0.33 | Townhouse | $310,000 | 08/18/23 | 3 | 3 | 1,447 | |
0.40 | Townhouse | $360,000 | 07/24/23 | 3 | 3 | 2,159 |
Assigned Schools
These are the assigned schools for 13426 Savannah Point Dr.
- Lake Wylie Elementary School
- PK-5
- Public
- 593 Students
8/10GreatSchools RatingParent Rating AverageVery nice school Teachers and staff and very nice My son is very happy from the day one and this is his second year in the schoolThanksParent Review8y ago - Southwest Middle School
- 6-8
- Public
- 1383 Students
2/10GreatSchools RatingParent Rating AverageBooo I don’t like this school and a lot of fittingOther Review2mo ago - Palisades High School
- 9-11
- Public
N/AGreatSchools RatingParent Rating AverageGreat school with amazing infrastructure and overall facilitiesParent Review1mo ago - Check out schools near 13426 Savannah Point Dr.
Check with the applicable school district prior to making a decision based on these schools. Learn more.
Neighborhood Overview
Neighborhood stats provided by third party data sources.
What Locals Say about Yorkshire
- William Privette
- Resident
- 3mo ago
"This is a great neighborhood for individuals or families. It’s quiet and the neighbors look out for each other. "
- Trulia User
- Resident
- 1y ago
"We really don’t have too many events. Rivergate shopping center is beautiful. Lake Wylie is close by."
- Trulia User
- Resident
- 2y ago
"Safety and great schools. The community is quiet and friendly. It’s not a lot of noise. Dog walkers pick up after the dogs with no problem. "
- Trulia User
- Resident
- 2y ago
"Like = lots of dogs around makes it feel welcome to have a dog Dislikes = people don’t let their dogs socialize with each other. People do NOT pick up their dog’s excrement. There’s poop everywhere. "
- Rex M.
- Prev. Resident
- 3y ago
"Great community pool, clubhouse, tennis courts, volley ball and childrens play area. Safe and friendly neighborhood with lots of community events."
- Brendaclark95
- Resident
- 4y ago
"We have lived here for almost a year and we love it. EVERYONE is super friendly! It’s a very diverse community."
- Ashley S.
- Resident
- 4y ago
"Everyone decorated their houses and keeps to themselves. Kids can play on the street. Lots of dogs being walked around. Quite little area. Not too crowded."
- Jessicamhargett
- Resident
- 4y ago
"I live near work. The commute downtown is long, but local stores are close to the area. Traffic can be a pain, but not bad."
- Wilsonc14747
- Resident
- 5y ago
"people are nice but cautious here, due to the many schools around, traffic can be difficult, especially during rush hour..."
- Woody038
- Resident
- 5y ago
"I live in Walker's Creek and I have never lived in such a wonderful neighborhood. Neighbors all look out for each other and we all feel very safe."
- Rex M.
- 10y ago
"Lived there for 7 years! Green belts and walking trails, community pool and tennis courts all make Yorkshire a great place for young families and retirees. It's also just a few minutes away from recreational opportuinities at Lake Wiley, Carowinds and McDowell Nature Preserve. "
LGBTQ Local Legal Protections
LGBTQ Local Legal Protections

Based on information submitted to the MLS GRID as of 2024-01-24 10:55:15 PST. All data is obtained from various sources and may not have been verified by broker or MLS GRID. Supplied Open House Information is subject to change without notice. All information should be independently reviewed and verified for accuracy. Properties may or may not be listed by the office/agent presenting the information. Some IDX listings have been excluded from this website. Click here for more information
The Listing Brokerage’s offer of compensation is made only to participants of the MLS where the listing is filed and to participants of an MLS subject to a data-access agreement with Canopy MLS.
The Listing Brokerage’s offer of compensation is made only to participants of the MLS where the listing is filed and to participants of an MLS subject to a data-access agreement with Canopy MLS.
Homes for Rent Near 13426 Savannah Point Dr
Skip to last item
Skip to first item
Off Market Homes Near 13426 Savannah Point Dr
Skip to last item
- Providence Management & Investments LLC
- Meritage Homes of the Carolinas
- See more homes for sale inCharlotteTake a look
Skip to first item
13426 Savannah Point Dr, Charlotte, NC 28273 is a 3 bedroom, 3 bathroom, 2,039 sqft townhouse built in 2017. 13426 Savannah Point Dr is located in Yorkshire, Charlotte. This property is not currently available for sale. 13426 Savannah Point Dr was last sold on Feb 29, 2024 for $358,000 (0% higher than the asking price of $358,000). The current Trulia Estimate for 13426 Savannah Point Dr is $364,800.
