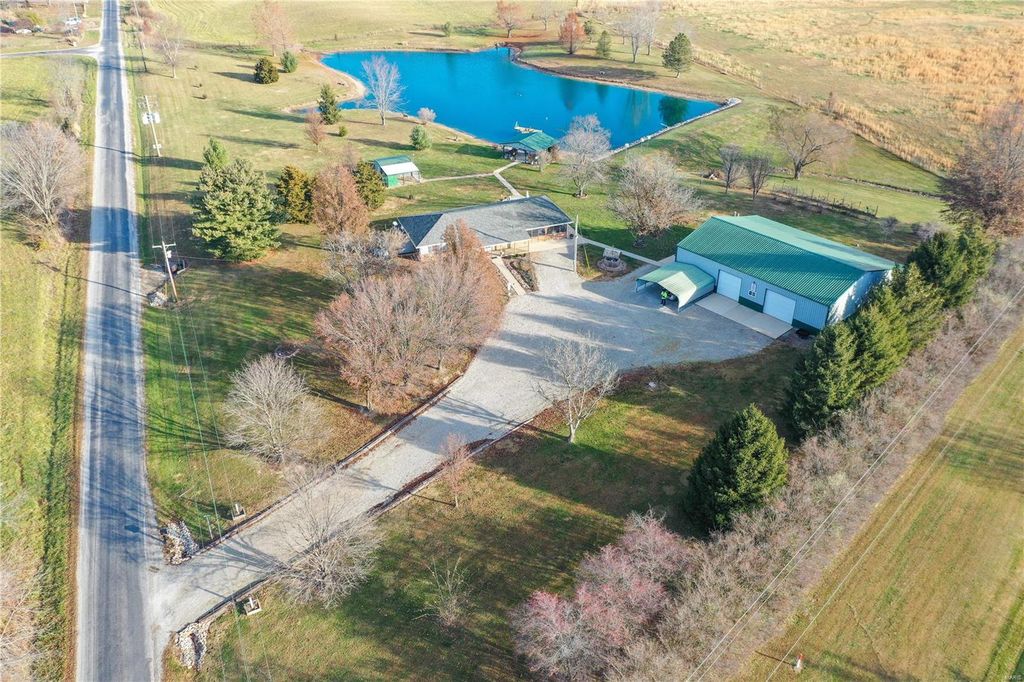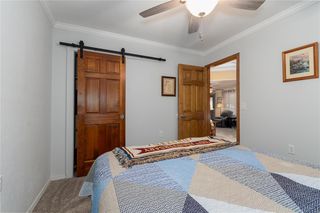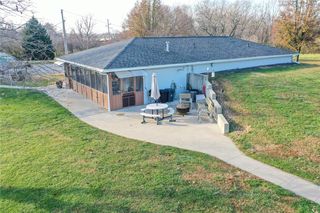


UNDER CONTRACT5.38 ACRES
1342 N 100th St
Mulberry Grove, IL 62262
- 3 Beds
- 2 Baths
- 1,232 sqft (on 5.38 acres)
- 3 Beds
- 2 Baths
- 1,232 sqft (on 5.38 acres)
3 Beds
2 Baths
1,232 sqft
(on 5.38 acres)
Local Information
© Google
-- mins to
Commute Destination
Description
MOTIVATED SELLER! GORGEOUS PROPERTY AND SETTING for the next person to own! Over 5 acres! Berm home that is a 3 bedroom/ 1.5 bath home. Kitchen has heated floors, walk-in pantry/laundry, and a 4 season covered/screened room that can be used as a great hangout spot or an additional carport. There are many, many updates that have been done to make this property a move-in ready home. 2 car carport in front of a 40 x 66 pole barn with 2 large automatic bay doors, 20 x 40 heated workshop, half bath, and a 12 ft overhang. 22 x 22 covered deck, right by a well stocked 1+ acre pond/lake (catfish, bass, & bluegill) that has had 2 brand new aerators put in to make it self-sufficient. There also an additional 20 x 10 shed with 20 x 10 dog pen. Walnut, apple, pear, and cherry trees along with blueberries and raspberries to just top what all this wonderful property has to offer. Convenient access to the highway. This property has so much to offer for the next homeowner. Do not miss out on this!
Home Highlights
Parking
Garage
Outdoor
No Info
A/C
Heating & Cooling
HOA
No HOA Fee
Price/Sqft
$296
Listed
146 days ago
Home Details for 1342 N 100th St
Active Status |
|---|
MLS Status: Active Under Contract |
Interior Features |
|---|
Interior Details Number of Rooms: 8Types of Rooms: Master Bathroom, Bathroom, Living Room, Kitchen, Laundry, Bedroom, Master Bedroom |
Beds & Baths Number of Bedrooms: 3Main Level Bedrooms: 3Number of Bathrooms: 2Number of Bathrooms (full): 1Number of Bathrooms (half): 1Number of Bathrooms (main level): 2 |
Dimensions and Layout Living Area: 1232 Square Feet |
Appliances & Utilities Appliances: Dishwasher, Dryer, Electric Oven, Refrigerator, WasherDishwasherDryerRefrigeratorWasher |
Heating & Cooling Heating: Forced Air,PropaneHas CoolingAir Conditioning: ElectricHas HeatingHeating Fuel: Forced Air |
Fireplace & Spa Fireplace: NoneNo Fireplace |
Windows, Doors, Floors & Walls Window: Insulated WindowsDoor: Six Panel Door(s)Flooring: Carpet |
Levels, Entrance, & Accessibility Levels: OneFloors: Carpet |
Exterior Features |
|---|
Exterior Home Features Other Structures: Gazebo, Kennel/Dog Run, Other, Pole Barn(s)Foundation: SlabNo Private Pool |
Parking & Garage Number of Carport Spaces: 2Number of Covered Spaces: 2Other Parking: Driveway: GravelHas a CarportNo GarageNo Attached GarageHas Open ParkingParking Spaces: 2Parking: Accessible Parking,Accessible Route to Entry,Workshop in Garage |
Frontage Waterfront: Pond/LakeNot on Waterfront |
Finished Area Finished Area (above surface): 1232 Square Feet |
Days on Market |
|---|
Days on Market: 146 |
Property Information |
|---|
Year Built Year Built: 1982 |
Property Type / Style Property Type: ResidentialProperty Subtype: Single Family ResidenceArchitecture: Other,Earth Home |
Building Construction Materials: Brick Veneer |
Property Information Parcel Number: 021329300001 |
Price & Status |
|---|
Price List Price: $364,900Price Per Sqft: $296 |
Status Change & Dates Possession Timing: Close Of Escrow |
Location |
|---|
Direction & Address City: Mulberry Grove |
School Information Elementary School: Vandalia Dist 203Jr High / Middle School: Vandalia Dist 203High School: VandaliaHigh School District: VANDALIA DIST 203 |
Agent Information |
|---|
Listing Agent Listing ID: 23067338 |
Building |
|---|
Building Area Building Area: 1232 Square Feet |
HOA |
|---|
Association for this Listing: Southwestern Illinois Board of REALTORS |
Lot Information |
|---|
Lot Area: 5.38 Acres |
Listing Info |
|---|
Special Conditions: Homestead Senior, Senior Freeze, Owner Occupied, Standard |
Offer |
|---|
Contingencies: Subject to Financing, Subject to Inspec. |
Compensation |
|---|
Buyer Agency Commission: 2.5Buyer Agency Commission Type: %Sub Agency Commission: n/aTransaction Broker Commission: n/a |
Notes The listing broker’s offer of compensation is made only to participants of the MLS where the listing is filed |
Business |
|---|
Business Information Ownership: Private |
Miscellaneous |
|---|
Mls Number: 23067338Zillow Contingency Status: Under Contract |
Additional Information |
|---|
Mlg Can ViewMlg Can Use: IDX |
Last check for updates: about 21 hours ago
Listing Provided by: Jeffrey Lucken, (618) 204-1547
RE/MAX Alliance
Originating MLS: Southwestern Illinois Board of REALTORS
Source: MARIS, MLS#23067338

Price History for 1342 N 100th St
| Date | Price | Event | Source |
|---|---|---|---|
| 04/24/2024 | $364,900 | Contingent | MARIS #23067338 |
| 04/11/2024 | $364,900 | PriceChange | MARIS #23067338 |
| 03/19/2024 | $375,000 | PriceChange | MARIS #23067338 |
| 03/05/2024 | $380,000 | PendingToActive | MARIS #23067338 |
| 01/16/2024 | $380,000 | Contingent | MARIS #23067338 |
| 01/09/2024 | $380,000 | PriceChange | MARIS #23067338 |
| 12/08/2023 | $395,000 | Listed For Sale | MARIS #23067338 |
Similar Homes You May Like
Skip to last item
Skip to first item
New Listings near 1342 N 100th St
Skip to last item
Skip to first item
Property Taxes and Assessment
| Year | 2022 |
|---|---|
| Tax | $1,019 |
| Assessment | $92,151 |
Home facts updated by county records
Comparable Sales for 1342 N 100th St
Address | Distance | Property Type | Sold Price | Sold Date | Bed | Bath | Sqft |
|---|---|---|---|---|---|---|---|
1.49 | Single-Family Home | $415,000 | 11/30/23 | 3 | 6 | 1,698 | |
2.06 | Single-Family Home | $105,000 | 10/17/23 | 3 | 1 | 975 | |
1.92 | Single-Family Home | $170,000 | 03/13/24 | 2 | 1 | 880 | |
1.84 | Single-Family Home | $90,000 | 09/15/23 | 3 | 2 | 1,290 | |
2.03 | Single-Family Home | $112,000 | 10/31/23 | 1 | 1 | 1,200 |
LGBTQ Local Legal Protections
LGBTQ Local Legal Protections
Jeffrey Lucken, RE/MAX Alliance

IDX information is provided exclusively for personal, non-commercial use, and may not be used for any purpose other than to identify prospective properties consumers may be interested in purchasing.
Information is deemed reliable but not guaranteed. Some IDX listings have been excluded from this website. Click here for more information
The listing broker’s offer of compensation is made only to participants of the MLS where the listing is filed.
The listing broker’s offer of compensation is made only to participants of the MLS where the listing is filed.
1342 N 100th St, Mulberry Grove, IL 62262 is a 3 bedroom, 2 bathroom, 1,232 sqft single-family home built in 1982. This property is currently available for sale and was listed by MARIS on Dec 1, 2023. The MLS # for this home is MLS# 23067338.
