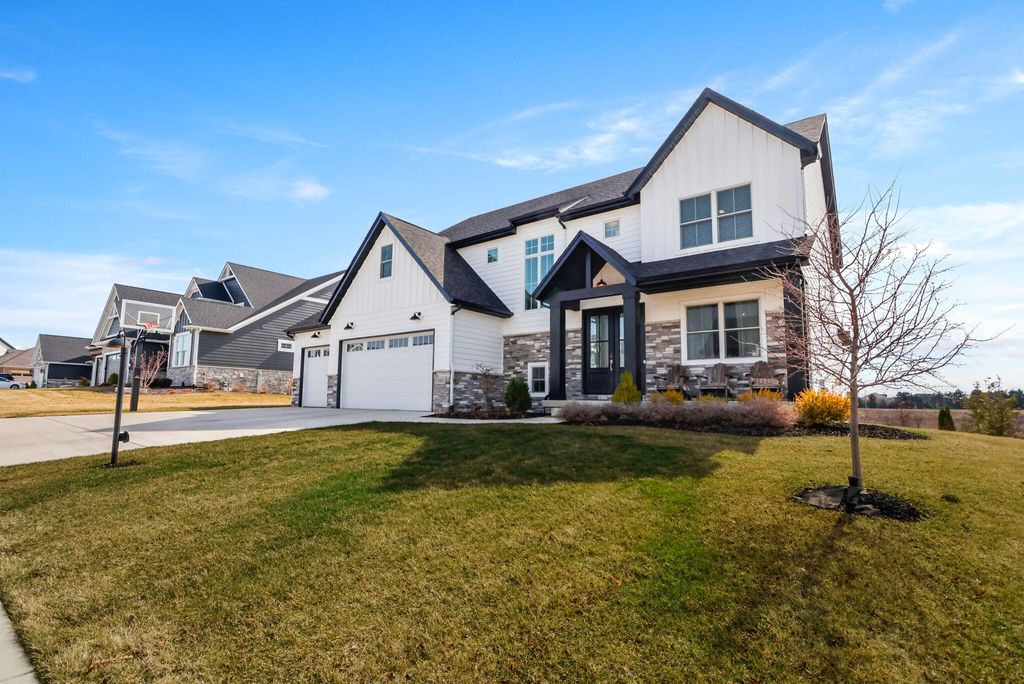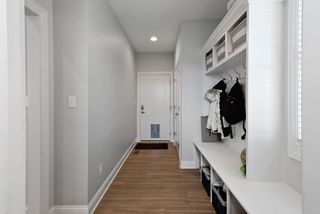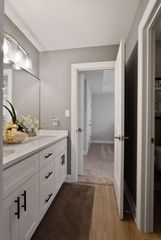


FOR SALE0.33 ACRES
13411 Redbud Dr
Saint John, IN 46373
- 4 Beds
- 5 Baths
- 4,614 sqft (on 0.33 acres)
- 4 Beds
- 5 Baths
- 4,614 sqft (on 0.33 acres)
4 Beds
5 Baths
4,614 sqft
(on 0.33 acres)
Local Information
© Google
-- mins to
Commute Destination
Description
Incredible, LIKE NEW, custom built home located in one of St. John's most prestigious communities, The Preserve. Located on an expansive POND / NATURE view lot, this one has it ALL! 4 large bedrooms including master ensuite with dual walk in closets, soaker tub and massive shower. 2nd bed w/ private 3/4 bath. 3rd and 4th beds share a Jack and Jill bath as well! Upper level finished laundry with storage and wash sink too! Open concept main level features stunning quartz kitchen with island, dining room overlooking the amazing property, large living room with built in shelves and fireplace and entrance to massive screened in porch that comes with built in outdoor kitchen! Don't miss the main level office, currently being used as a bar, walk in pantry that has built in 2nd fridge, coffee bar with wine fridge, and large mud room. Finished basement includes massive rec/game room with egress window. 3/4 bath, and massive wood shop/utility space as well. High end finishes, fenced in dog run with doggie doors, epoxied 3 car garage, dual HVAC systems, fully landscaped with irrigation is already done! Enjoy your pristine views of nature (no neighbors behind you) when enjoying your incredible outdoor space! Located just mins from the IL border for easy commuting. LOW taxes and award winning schools round out this amazing one of a kind property. Make your appointment today, as this home is priced well below new construction and has EVERYTHING DONE!
Home Highlights
Parking
3 Car Garage
Outdoor
Porch, Deck
A/C
Heating only
HOA
$67/Monthly
Price/Sqft
$184
Listed
44 days ago
Home Details for 13411 Redbud Dr
Interior Features |
|---|
Interior Details Number of Rooms: 13Types of Rooms: Dining Room, Office, Workshop, Primary Bedroom, Bedroom 3, Family Room, Kitchen, Game Room, Bedroom 2, Bedroom 4, Other |
Beds & Baths Number of Bedrooms: 4Number of Bathrooms: 5Number of Bathrooms (full): 2Number of Bathrooms (three quarters): 2Number of Bathrooms (half): 1 |
Dimensions and Layout Living Area: 4614 Square Feet |
Appliances & Utilities Utilities: Cable Connected, Electricity Connected, Natural Gas Connected, Sewer Connected, Underground Utilities, Water ConnectedAppliances: Dishwasher, Exhaust Fan, Free-Standing Gas Oven, Free-Standing Gas Range, Gas Water Heater, Microwave, Range Hood, Refrigerator, Stainless Steel Appliance(s), Water Softener Owned, Wine Cooler, Wine RefrigeratorDishwasherLaundry: In Unit,Laundry Room,Upper LevelMicrowaveRefrigerator |
Heating & Cooling Heating: Fireplace(s),Forced Air,Natural GasHas HeatingHeating Fuel: Fireplace S |
Fireplace & Spa Number of Fireplaces: 1Fireplace: Gas Log, Living RoomHas a Fireplace |
Gas & Electric Electric: 200+ Amp Service |
Windows, Doors, Floors & Walls Window: Blinds, ENERGY STAR Qualified Windows, Insulated Windows, Screens |
Levels, Entrance, & Accessibility Levels: Two |
View Has a ViewView: Neighborhood, Pond, Water |
Security Security: Security System Owned |
Exterior Features |
|---|
Exterior Home Features Patio / Porch: Covered, Deck, Enclosed, Front Porch, Porch, Rear Porch, Screened, Wrap AroundFencing: Back Yard, Fenced, Full, Wrought IronExterior: Dog Run, Gas Grill, Outdoor Grill, Outdoor Kitchen, Smart Irrigation |
Parking & Garage Number of Garage Spaces: 3Number of Covered Spaces: 3Has a GarageHas an Attached GarageHas Open ParkingParking Spaces: 3Parking: Attached,Driveway,Garage Door Opener,Garage Faces Front,Off Street,On Street |
Pool Pool: None |
Frontage WaterfrontWaterfront: PondRoad Surface Type: AsphaltOn Waterfront |
Water & Sewer Sewer: Public Sewer |
Finished Area Finished Area (above surface): 3414 |
Days on Market |
|---|
Days on Market: 44 |
Property Information |
|---|
Year Built Year Built: 2020 |
Property Type / Style Property Type: ResidentialProperty Subtype: Single Family ResidenceStructure Type: HouseArchitecture: Contemporary |
Building Not a New ConstructionAttached To Another Structure |
Property Information Parcel Number: 451131453004.000035 |
Price & Status |
|---|
Price List Price: $849,999Price Per Sqft: $184 |
Active Status |
|---|
MLS Status: Active |
Location |
|---|
Direction & Address City: St. JohnCommunity: Preserve Ph 3 |
School Information Elementary School: George Bibich Elementary SchoolHigh School: Lake Central High SchoolHigh School District: Lake Central |
Agent Information |
|---|
Listing Agent Listing ID: 800865 |
Building |
|---|
Building Area Building Area: 4614 Square Feet |
Community |
|---|
Community Features: Curbs, SidewalksNot Senior Community |
HOA |
|---|
HOA Name: PRESERVEHas an HOAHOA Fee: $800/Annually |
Lot Information |
|---|
Lot Area: 0.33 acres |
Offer |
|---|
Listing Agreement Type: Exclusive Right To SellListing Terms: Cash, Conventional |
Compensation |
|---|
Buyer Agency Commission: 2Buyer Agency Commission Type: % |
Notes The listing broker’s offer of compensation is made only to participants of the MLS where the listing is filed |
Miscellaneous |
|---|
Mls Number: 800865Water ViewWater View: Pond, Water |
Additional Information |
|---|
HOA Amenities: Jogging Path,Pond Year RoundMlg Can ViewMlg Can Use: IDX |
Last check for updates: about 23 hours ago
Listing courtesy of Jason Moon
Trueblood Real Estate, LLC, (219) 558-0469
Source: NIRA, MLS#800865

Price History for 13411 Redbud Dr
| Date | Price | Event | Source |
|---|---|---|---|
| 03/15/2024 | $849,999 | Listed For Sale | NIRA #800865 |
| 09/17/2020 | $636,951 | Sold | N/A |
Similar Homes You May Like
Skip to last item
- Bradley Ericks, Advanced Real Estate, LLC
- Sandra Dabrowski, Better Homes and Gardens Real
- Brian Oster, @properties/Christie's Intl RE
- Alexander Nickla, Realty Executives Premier
- @properties Christie's International Real Estate, Active
- Elizabeth Sheeran, @properties/Christie's Intl RE
- Dawn Veness, McColly Real Estate
- Jaclyn Borowy, Realty Executives Premier
- Select a Fee RE System, Active
- Jason Stahl, Listing Leaders Northwest
- Dawn Veness, McColly Real Estate
- See more homes for sale inSaint JohnTake a look
Skip to first item
New Listings near 13411 Redbud Dr
Skip to last item
- Dawn Veness, McColly Real Estate
- Alexander Nickla, Realty Executives Premier
- Jimmy Karalis, JK Pro Realty, LLC
- Elizabeth Sheeran, @properties/Christie's Intl RE
- Traci Van Gundy, McColly Real Estate
- Nicole Kristoff, Blue Ridge Realty Group
- Gina Musolino, Coldwell Banker Realty
- Michelle Zupan, Listing Leaders
- Alexander Nickla, Realty Executives Premier
- See more homes for sale inSaint JohnTake a look
Skip to first item
Property Taxes and Assessment
| Year | 2023 |
|---|---|
| Tax | $7,353 |
| Assessment | $667,700 |
Home facts updated by county records
Comparable Sales for 13411 Redbud Dr
Address | Distance | Property Type | Sold Price | Sold Date | Bed | Bath | Sqft |
|---|---|---|---|---|---|---|---|
0.08 | Single-Family Home | $774,000 | 04/10/24 | 5 | 5 | 3,200 | |
0.07 | Single-Family Home | $779,900 | 03/15/24 | 6 | 4 | 3,528 | |
0.25 | Single-Family Home | $692,500 | 04/16/24 | 4 | 4 | 3,166 | |
0.28 | Single-Family Home | $679,000 | 05/15/23 | 4 | 4 | 3,400 | |
0.25 | Single-Family Home | $779,000 | 07/17/23 | 4 | 4 | 3,400 | |
0.15 | Single-Family Home | $850,000 | 04/26/24 | 6 | 4 | 5,206 | |
0.07 | Single-Family Home | $810,000 | 06/14/23 | 5 | 3 | 3,286 | |
0.31 | Single-Family Home | $699,900 | 02/02/24 | 4 | 4 | 3,383 | |
0.24 | Single-Family Home | $694,900 | 08/01/23 | 4 | 3 | 3,015 | |
0.17 | Single-Family Home | $799,900 | 04/05/24 | 5 | 3 | 3,325 |
What Locals Say about Saint John
- Ajbrumm
- Resident
- 2mo ago
"It is a safe close knit community. Growing too fast but still safe. Prices have increased substantially in the last 15 years"
- Glynslack
- Resident
- 3y ago
"Safe sidewalks are good for walking the dog, jogging or even riding bikes. Can have long walks through sub-divisions "
- Kelsey C.
- Resident
- 3y ago
"St. John is definitely family oriented and safe. However there is not much ethnic or cultural diversity which makes it a bit one demential. "
- Trulia User
- Resident
- 3y ago
"It's a nice area. I could see myself staying in the area for sometime. Everything seems clean and the area well kept."
- Nonah V. S.
- Resident
- 4y ago
"Neighbors are very friendly. The neighborhood is clean and safe. There are stores nearby. The community is also pet friendly with nice dog parks. "
- June B
- Resident
- 4y ago
"I commute via train that I take from Indiana to Illinois. 25 minutes to train and 30 minutes to downtown. 18 years ago it was 15 minutes to Illinois and 30 minutes to downtown. Traffic has become heavier because Indiana has not kept up with the the number of homes being built."
- Quintonharr
- Resident
- 4y ago
"My neighborhood is a great location. About 35 min from the city but far enough away from the hustle and bustle. Everything is at your fingertips. "
- Sandie Phalen
- Resident
- 5y ago
"The Real Estate taxes are very reasonable. The school system K-12 is wonderful. We raised for kids in St. John and have no regrets."
- Stella Y.
- Resident
- 5y ago
"I rent and I’m a single female. Very safe neighborhood and I feel safe. Kid friendly, too. Not many sidewalks where I am, but there are quite a few new subdivisions with them. "
- Candy B.
- Resident
- 5y ago
"Love this area great place to live and families are so nice and helpful anytime you need them. Easy access to Chicago"
- Sheila R
- Resident
- 5y ago
"They would love all the parks, green spaces and walking paths that can be used by dogs in the community "
- Melissa R
- Resident
- 5y ago
"I commute to the southwest suburbs, and downtown. Easy enough access to both. Although my office is about an hour Love the area and well worth the commute. "
- hst
- Resident
- 5y ago
"not a lot od public transportation. town is growing faster than roads can handle. Hard to get in and out of Indiana during rush hours. "
- Krissywarner
- Prev. Resident
- 5y ago
"high taxes, people keep up their property nicely. good schools. . lacking small community feellots of small business "
LGBTQ Local Legal Protections
LGBTQ Local Legal Protections
Jason Moon, Trueblood Real Estate, LLC

Copyright 2024 MuItiple Listing Service of the Northwest Indiana REALTORS® Association, Inc. All rights reserved.
IDX information is provided exclusively for personal, non-commercial use, and may not be used for any purpose other than to identify prospective properties consumers may be interested in purchasing. Information is deemed reliable but not guaranteed.
The listing broker’s offer of compensation is made only to participants of the MLS where the listing is filed.
IDX information is provided exclusively for personal, non-commercial use, and may not be used for any purpose other than to identify prospective properties consumers may be interested in purchasing. Information is deemed reliable but not guaranteed.
The listing broker’s offer of compensation is made only to participants of the MLS where the listing is filed.
13411 Redbud Dr, Saint John, IN 46373 is a 4 bedroom, 5 bathroom, 4,614 sqft single-family home built in 2020. This property is currently available for sale and was listed by NIRA on Mar 15, 2024. The MLS # for this home is MLS# 800865.
