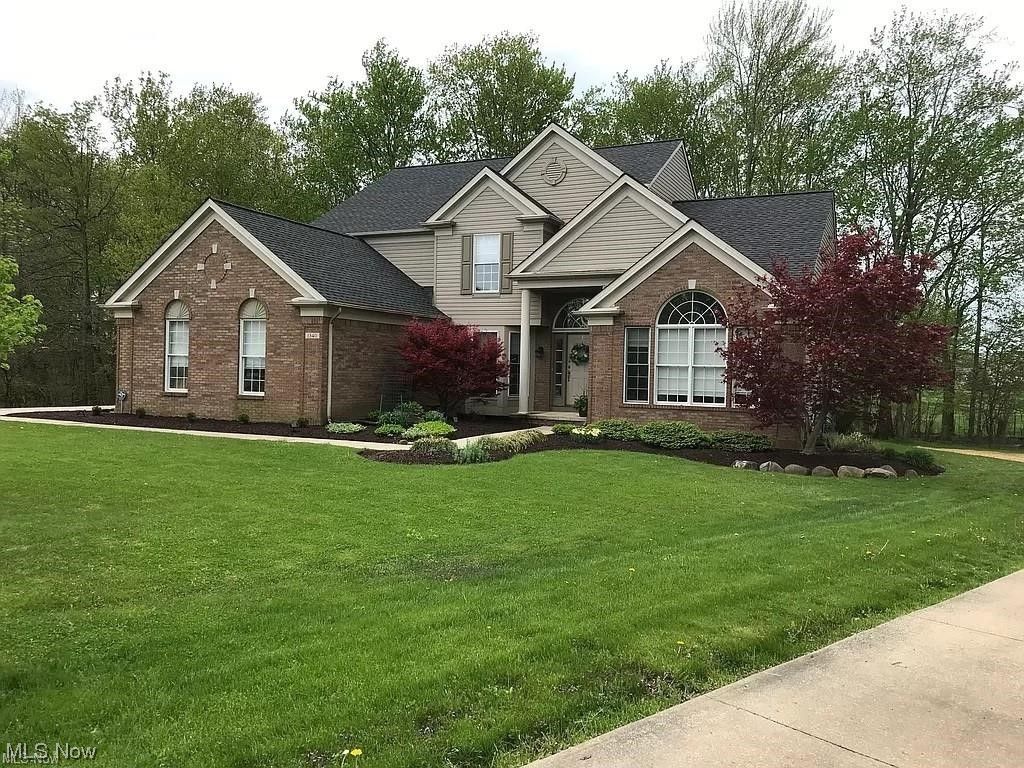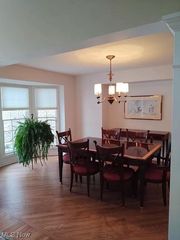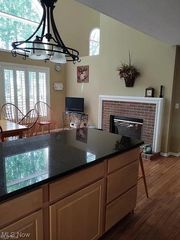


SOLDFEB 22, 2024
1340 Baldwin Ct
Broadview Heights, OH 44147
- 4 Beds
- 3 Baths
- 2,577 sqft (on 0.60 acres)
- 4 Beds
- 3 Baths
- 2,577 sqft (on 0.60 acres)
$501,000
Last Sold: Feb 22, 2024
5% below list $525K
$194/sqft
Est. Refi. Payment $3,579/mo*
$501,000
Last Sold: Feb 22, 2024
5% below list $525K
$194/sqft
Est. Refi. Payment $3,579/mo*
4 Beds
3 Baths
2,577 sqft
(on 0.60 acres)
Homes for Sale Near 1340 Baldwin Ct
Skip to last item
- HomeSmart Real Estate Momentum LLC, MLS Now
- See more homes for sale inBroadview HeightsTake a look
Skip to first item
Local Information
© Google
-- mins to
Commute Destination
Description
This property is no longer available to rent or to buy. This description is from February 26, 2024
MacIntosh Farms first floor master! Located on a secluded cul de sac and backing to pristine Briarwood golf course. This wonderful one owner home has been lovingly maintained and offers many outstanding features. The floor plan offers a 2 story great room with two wall of windows and 2 sided gas fireplace that opens to a breakfast nook. Gourmet kitchen with hardwood floors, granite counter tops, stainless appliances, double oven (replaced 2019), Pella patio door with slim shades. Hardwood floors refinished in 2019. There is a butler's pantry and tons of storage in the home! Master bedroom has a spa like bath and walk in closet. The second floor offers 3 larger bedrooms. There are Pella windows throughout. 3 car garage. Large deck with Trax flooring overlooks wooded lot. Professionally landscaped! MacIntosh Farms has 3 pools, clubhouse, tennis courts and walking trails.
Home Highlights
Parking
3 Car Garage
Outdoor
No Info
A/C
Heating & Cooling
HOA
$45/Monthly
Price/Sqft
$194/sqft
Listed
63 days ago
Home Details for 1340 Baldwin Ct
Interior Features |
|---|
Interior Details Basement: Full,UnfinishedNumber of Rooms: 12Types of Rooms: Library, Pantry, Bedroom, Great Room, Dining Room, Primary Bathroom, Entry Foyer, Laundry, Kitchen, Master Bedroom |
Beds & Baths Number of Bedrooms: 4Main Level Bedrooms: 1Number of Bathrooms: 3Number of Bathrooms (full): 2Number of Bathrooms (half): 1Number of Bathrooms (main level): 1 |
Dimensions and Layout Living Area: 2577 Square Feet |
Appliances & Utilities Appliances: Dryer, Dishwasher, Disposal, Range, WasherDishwasherDisposalDryerWasher |
Heating & Cooling Heating: Forced Air,GasHas CoolingAir Conditioning: Central AirHas HeatingHeating Fuel: Forced Air |
Fireplace & Spa Number of Fireplaces: 1Has a Fireplace |
Levels, Entrance, & Accessibility Stories: 2Levels: TwoAccessibility: None |
View Has a ViewView: Golf Course |
Security Security: Security System, Carbon Monoxide Detector(s) |
Exterior Features |
|---|
Exterior Home Features Roof: Asphalt Fiberglass |
Parking & Garage Number of Garage Spaces: 3Number of Covered Spaces: 3No CarportHas a GarageHas an Attached GarageParking Spaces: 3Parking: Attached,Direct Access,Electricity,Garage,Paved |
Pool Pool: Community |
Water & Sewer Sewer: Public Sewer |
Finished Area Finished Area (above surface): 2577 Square Feet |
Property Information |
|---|
Year Built Year Built: 1999 |
Property Type / Style Property Type: ResidentialProperty Subtype: Single Family ResidenceArchitecture: Cape Cod,Contemporary |
Building Construction Materials: Brick, Vinyl SidingNot Attached PropertyIncludes Home Warranty |
Property Information Parcel Number: 58507056 |
Price & Status |
|---|
Price List Price: $524,900Price Per Sqft: $194/sqft |
Status Change & Dates Off Market Date: Sun Jan 14 2024Possession Timing: Negotiable |
Active Status |
|---|
MLS Status: Closed |
Media |
|---|
Location |
|---|
Direction & Address City: Broadview HeightsCommunity: Macintosh Farms |
School Information Elementary School District: North Royalton CSD - 1821Jr High / Middle School District: North Royalton CSD - 1821High School District: North Royalton CSD - 1821 |
Community |
|---|
Community Features: Playground, Pool, Tennis Court(s) |
HOA |
|---|
HOA Fee Includes: InsuranceHOA Name: Macintosh FarmsAssociation for this Listing: Akron Cleveland Association of REALTORSHas an HOAHOA Fee: $45/Monthly |
Lot Information |
|---|
Lot Area: 0.60 acres |
Offer |
|---|
Listing Terms: Cash, Conventional, FHA |
Compensation |
|---|
Buyer Agency Commission: 3/2/1Buyer Agency Commission Type: See Remarks: |
Notes The listing broker’s offer of compensation is made only to participants of the MLS where the listing is filed |
Miscellaneous |
|---|
BasementMls Number: 4497115Living Area Range Units: Square FeetAttribution Contact: katysrealestate@aol.com (440) 570-3024 |
Additional Information |
|---|
PlaygroundPoolTennis Court(s) |
Last check for updates: 1 day ago
Listed by Kathleen DaFonseca, (440) 570-3024
RE/MAX Above & Beyond
Bought with: Carol A Herzing, (440) 759-3347, Russell Real Estate Services
Originating MLS: Akron Cleveland Association of REALTORS
Source: MLS Now, MLS#4497115

Price History for 1340 Baldwin Ct
| Date | Price | Event | Source |
|---|---|---|---|
| 02/22/2024 | $501,000 | Sold | MLS Now #4497115 |
| 02/18/2024 | $524,900 | Pending | MLS Now #4497115 |
| 02/16/2024 | ListingRemoved | MLS Now #4497115 | |
| 01/14/2024 | $524,900 | Contingent | MLS Now #4497115 |
| 12/01/2023 | $524,900 | PriceChange | MLS Now #4497115 |
| 10/18/2023 | $539,000 | Listed For Sale | MLS Now #4497115 |
| 07/31/2020 | $429,000 | ListingRemoved | Agent Provided |
| 07/31/2020 | $429,000 | PendingToActive | Agent Provided |
| 07/22/2020 | $429,000 | Pending | Agent Provided |
| 07/13/2020 | $429,000 | Listed For Sale | Agent Provided |
| 11/22/1999 | $357,100 | Sold | N/A |
Property Taxes and Assessment
| Year | 2022 |
|---|---|
| Tax | $8,673 |
| Assessment | $400,700 |
Home facts updated by county records
Comparable Sales for 1340 Baldwin Ct
Address | Distance | Property Type | Sold Price | Sold Date | Bed | Bath | Sqft |
|---|---|---|---|---|---|---|---|
0.31 | Single-Family Home | $694,000 | 09/29/23 | 4 | 3 | 3,117 | |
0.31 | Single-Family Home | $530,000 | 04/12/24 | 4 | 4 | 4,373 | |
0.12 | Single-Family Home | $560,000 | 09/07/23 | 3 | 3 | 4,086 | |
0.27 | Single-Family Home | $546,500 | 01/26/24 | 3 | 4 | 2,944 | |
0.42 | Single-Family Home | $530,000 | 10/05/23 | 4 | 4 | 4,490 | |
0.44 | Single-Family Home | $699,900 | 07/12/23 | 4 | 3 | 2,403 | |
0.11 | Single-Family Home | $430,000 | 06/16/23 | 2 | 2 | 1,767 | |
0.32 | Single-Family Home | $540,000 | 03/25/24 | 3 | 3 | 3,178 | |
0.60 | Single-Family Home | $534,000 | 11/02/23 | 4 | 4 | 3,558 |
Assigned Schools
These are the assigned schools for 1340 Baldwin Ct.
- Albion Elementary School
- K-4
- Public
- 473 Students
8/10GreatSchools RatingParent Rating AverageAlbion Elementary is a very welcoming school. There is a lot of parental involvement and a strong PTA. The teachers and principal are very dedicated to a high level of learning and success for all. All three of my children have attended Albion Elementary. I have nothing but great things to say about Albion and North Royalton Schools.Parent Review7y ago - North Royalton High School
- 9-12
- Public
- 1394 Students
7/10GreatSchools RatingParent Rating AverageUsing Powerschool to find out student's performance is a very negative experience.Parent Review1y ago - Royal View Elementary School
- PK-4
- Public
- 481 Students
N/AGreatSchools RatingParent Rating AverageThis elementary belongs to a school district that shines in comparison to the one my children are attending now (in another state). Royal View gave them the edge to go above average and excel because of its higher standards, proof that its system is effective even outside its area. The principal has retired since, but she was truly involved in the students' progress and growth.Parent Review11y ago - North Royalton Middle School
- 5-8
- Public
- 1206 Students
7/10GreatSchools RatingParent Rating AverageTo many bullying issues at the school and NO accountability for the students that bully. The administration does little to nothing and the students that do the bullying act like the victims and the principal is ok with that and actually feeds into it. No supervision at lunch time where most fights take place. The school needs to do better.Parent Review5mo ago - Check out schools near 1340 Baldwin Ct.
Check with the applicable school district prior to making a decision based on these schools. Learn more.
What Locals Say about Broadview Heights
- Dennisonmark47
- Resident
- 2mo ago
"I would say it’s important to know that this is an overall secure area with much potential for further growth."
- Cody M.
- Resident
- 3y ago
"Very dog friendly neighborhood. HOA will get on you if you are not picking up the dog poop. Well kept neighborhood."
- Cody M.
- Resident
- 4y ago
"A lot of walking trails for your dog. It is very safe and not a lot of traffic. There are several dogs in the neighborhood as well"
- Smjplus1234
- Resident
- 4y ago
"Very family oriented! Great place to raise your kids! I have been here for four years and I have no complaints."
- Holly L.
- Resident
- 5y ago
"i love this neighborhood. lived here off and on since 2003. went from apt living to house. I love the quiet part of the city. close enough to work and shopping but still quiet and peaceful. I love watching people walk their dogs or take their children in a stroller for a walk. I feel safe. "
- Lmwhite37
- Resident
- 5y ago
"It’s in an expensive and “safe” neighborhood, so who really knows, people are snooty and unfriendly...."
- Jordann H.
- Resident
- 5y ago
"we just moved here and love it. its close to the city, but feels a little country. I feel safe here."
- Jacqueline M.
- Visitor
- 5y ago
"I dont live here, only work at night. it looks very peaceful though. sorry can't give any more information. "
- Kevin L.
- 11y ago
"Miss it actually. Great area. Friendly neighbors/neighborhood. Many smaller strip centers offer close amenities (food, shopping, etc). Great schools."
LGBTQ Local Legal Protections
LGBTQ Local Legal Protections

The data relating to real estate for sale on this website comes in part from the Internet Data Exchange program of MLS NOW. Real estate listings held by brokerage firms other than Zillow, Inc. are marked with the Internet Data Exchange logo and detailed information about them includes the name of the listing broker(s). Zillow, Inc. does not display the entire MLS NOW IDX database on this website. The listings of some real estate brokerage firms have been excluded. Information is deemed reliable but not guaranteed. Copyright 2024 - Multiple Listing Service, Inc. – All Rights Reserved.
The listing broker’s offer of compensation is made only to participants of the MLS where the listing is filed.
The listing broker’s offer of compensation is made only to participants of the MLS where the listing is filed.
Homes for Rent Near 1340 Baldwin Ct
Skip to last item
Skip to first item
Off Market Homes Near 1340 Baldwin Ct
Skip to last item
- 2000 Professional Realty, MLS Now
- Keller Williams Greater Metropolitan, MLS Now
- RE/MAX Above & Beyond, MLS Now
- Keller Williams Greater Metropolitan, MLS Now
- RE/MAX Above & Beyond, MLS Now
- Keller Williams Elevate, MLS Now
- See more homes for sale inBroadview HeightsTake a look
Skip to first item
1340 Baldwin Ct, Broadview Heights, OH 44147 is a 4 bedroom, 3 bathroom, 2,577 sqft single-family home built in 1999. This property is not currently available for sale. 1340 Baldwin Ct was last sold on Feb 22, 2024 for $501,000 (5% lower than the asking price of $524,900). The current Trulia Estimate for 1340 Baldwin Ct is $506,600.
