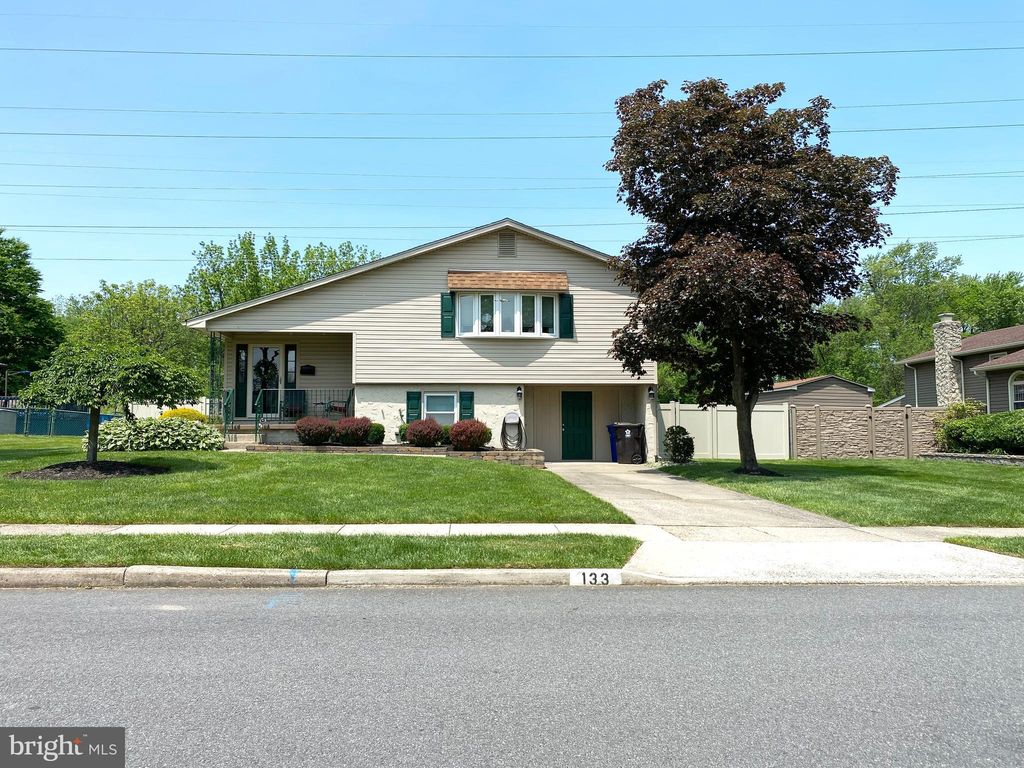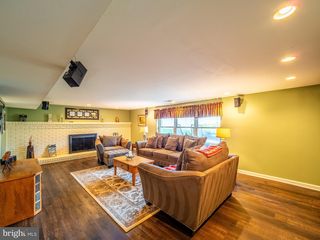


PENDING
133 Patricia Ave
Riverside, NJ 08075
- 3 Beds
- 3 Baths
- 2,298 sqft
- 3 Beds
- 3 Baths
- 2,298 sqft
3 Beds
3 Baths
2,298 sqft
Local Information
© Google
-- mins to
Commute Destination
Description
Discover the allure of this beautifully updated oversized raised ranch home nestled in the welcoming community of Swedes Run in Delran. Situated on the quiet street of Patricia Ave, this residence boasts modern elegance with recently renovated kitchen and bathrooms presenting a perfect blend of comfort and style. The heart of the home is undoubtedly the tastefully modernized kitchen, equipped with premium appliances and finishes that will delight any culinary enthusiast. The layout flows effortlessly into the dining and main living areas where natural light cascades through large windows creating an airy and inviting atmosphere. The sleeping quarters feature a large owner ensuite and two other well-proportioned bedrooms that exude charm and functionality. Each room offers a tranquil escape with ample space for relaxation and rejuvenation. Downstairs you're greeted by a warm and inviting space that offers versatile living. With its cozy gas fireplace, convenient powder room and potential fourth bedroom, this area is ideal for visiting guests or serving as a private retreat, complete with separate entrances for ease of access. Experience the joy of outdoor living in the serene fenced backyard, an ideal setting for leisure and entertainment. The home's exterior with its appealing facade and landscaping, echoes the interior's promise of quality and comfort. This is more than just a house; it's a place to create lasting memories. Embrace the opportunity to make this delightful Delran gem your new home. Going live for showings April 12th or before.
Home Highlights
Parking
2 Open Spaces
Outdoor
Patio
A/C
Heating & Cooling
HOA
None
Price/Sqft
$196
Listed
16 days ago
Home Details for 133 Patricia Ave
Interior Features |
|---|
Interior Details Basement: Full,FinishedNumber of Rooms: 7Types of Rooms: Basement |
Beds & Baths Number of Bedrooms: 3Main Level Bedrooms: 3Number of Bathrooms: 3Number of Bathrooms (full): 2Number of Bathrooms (half): 1Number of Bathrooms (main level): 2 |
Dimensions and Layout Living Area: 2298 Square Feet |
Appliances & Utilities Utilities: Cable Connected, Phone AvailableAppliances: Built-In Microwave, Built-In Range, Dishwasher, Disposal, Dryer - Gas, Energy Efficient Appliances, Double Oven, Oven/Range - Gas, Stainless Steel Appliance(s), Washer, Water Heater - High-Efficiency, Gas Water HeaterDishwasherDisposalLaundry: Lower LevelWasher |
Heating & Cooling Heating: 90% Forced Air,Natural GasHas CoolingAir Conditioning: Central A/C,ElectricHas HeatingHeating Fuel: 90 Forced Air |
Fireplace & Spa Number of Fireplaces: 1Fireplace: Gas/PropaneHas a Fireplace |
Windows, Doors, Floors & Walls Window: Double Hung, Double Pane Windows, Energy Efficient, Low Emissivity Windows, Replacement, Window TreatmentsDoor: Six PanelFlooring: Carpet, Hardwood, Stone, Wood Floors |
Levels, Entrance, & Accessibility Stories: 1.5Levels: One and One HalfAccessibility: Accessible DoorsFloors: Carpet, Hardwood, Stone, Wood Floors |
View View: Street, Trees/Woods, Garden |
Exterior Features |
|---|
Exterior Home Features Roof: AsphaltPatio / Porch: PatioFencing: Vinyl, Back YardOther Structures: Above Grade, Below GradeExterior: Sidewalks, Street Lights, Rain Gutters, Lawn SprinklerFoundation: SlabNo Private Pool |
Parking & Garage Open Parking Spaces: 2No CarportNo GarageNo Attached GarageHas Open ParkingParking Spaces: 2Parking: Driveway,On Street |
Pool Pool: None |
Frontage Not on Waterfront |
Water & Sewer Sewer: Public Sewer |
Farm & Range Not Allowed to Raise Horses |
Finished Area Finished Area (above surface): 2298 Square Feet |
Days on Market |
|---|
Days on Market: 16 |
Property Information |
|---|
Year Built Year Built: 1972 |
Property Type / Style Property Type: ResidentialProperty Subtype: Single Family ResidenceStructure Type: DetachedArchitecture: Raised Ranch/Rambler |
Building Construction Materials: FrameNot a New Construction |
Property Information Condition: Very Good, ExcellentNot Included in Sale: RefrigeratorIncluded in Sale: AppliancesParcel Number: 100018200017 |
Price & Status |
|---|
Price List Price: $450,000Price Per Sqft: $196 |
Status Change & Dates Off Market Date: Fri Apr 19 2024Possession Timing: 0-30 Days CD, 31-60 Days CD, 61-90 Days CD, Immediate |
Active Status |
|---|
MLS Status: PENDING |
Location |
|---|
Direction & Address City: DelranCommunity: Swedes Run |
School Information Elementary School District: Delran Township Public SchoolsJr High / Middle School District: Delran Township Public SchoolsHigh School District: Delran Township Public Schools |
Agent Information |
|---|
Listing Agent Listing ID: NJBL2062236 |
Community |
|---|
Not Senior Community |
HOA |
|---|
No HOA |
Lot Information |
|---|
Lot Area: 9997 sqft |
Listing Info |
|---|
Special Conditions: Standard |
Offer |
|---|
Contingencies: Attorney ReviewListing Agreement Type: Exclusive Right To SellListing Terms: Cash, Conventional, FHA, VA Loan |
Compensation |
|---|
Buyer Agency Commission: 2.5Buyer Agency Commission Type: %Sub Agency Commission: 0Sub Agency Commission Type: $Transaction Broker Commission: 0Transaction Broker Commission Type: $ |
Notes The listing broker’s offer of compensation is made only to participants of the MLS where the listing is filed |
Business |
|---|
Business Information Ownership: Fee Simple |
Miscellaneous |
|---|
BasementMls Number: NJBL2062236Municipality: DELRAN TWP |
Last check for updates: about 19 hours ago
Listing courtesy of Michelle Sholette, (856) 333-3444
BHHS Fox & Roach-Medford
Source: Bright MLS, MLS#NJBL2062236

Also Listed on Berkshire Hathaway HomeServices Fox & Roach, REALTORS.
Price History for 133 Patricia Ave
| Date | Price | Event | Source |
|---|---|---|---|
| 04/19/2024 | $450,000 | Pending | Bright MLS #NJBL2062236 |
| 04/17/2024 | $450,000 | Contingent | Bright MLS #NJBL2062236 |
| 04/12/2024 | $450,000 | Listed For Sale | Bright MLS #NJBL2062236 |
| 02/27/1987 | $97,500 | Sold | N/A |
Similar Homes You May Like
Skip to last item
- Keller Williams Realty - Moorestown
- RE/MAX Preferred - Medford
- BHHS Fox & Roach-Moorestown
- Compass New Jersey, LLC - Moorestown
- Compass New Jersey, LLC - Moorestown
- See more homes for sale inRiversideTake a look
Skip to first item
New Listings near 133 Patricia Ave
Skip to last item
- D.R. Horton Realty of Pennsylvania
- Weichert Realtors - Moorestown
- HomeSmart First Advantage Realty
- BHHS Fox & Roach-Mt Laurel
- Keller Williams Realty - Moorestown
- See more homes for sale inRiversideTake a look
Skip to first item
Property Taxes and Assessment
| Year | 2021 |
|---|---|
| Tax | $7,763 |
| Assessment | $199,500 |
Home facts updated by county records
Comparable Sales for 133 Patricia Ave
Address | Distance | Property Type | Sold Price | Sold Date | Bed | Bath | Sqft |
|---|---|---|---|---|---|---|---|
0.19 | Single-Family Home | $403,000 | 06/29/23 | 3 | 3 | 1,722 | |
0.17 | Single-Family Home | $465,000 | 01/26/24 | 4 | 3 | 2,294 | |
0.18 | Single-Family Home | $315,000 | 06/20/23 | 3 | 2 | 1,364 | |
0.37 | Single-Family Home | $470,000 | 09/22/23 | 4 | 3 | 2,304 | |
0.25 | Single-Family Home | $362,000 | 06/15/23 | 3 | 2 | 1,502 | |
0.39 | Single-Family Home | $510,000 | 03/27/24 | 4 | 3 | 2,734 | |
0.38 | Single-Family Home | $402,000 | 07/10/23 | 4 | 3 | 2,032 | |
0.31 | Single-Family Home | $460,000 | 10/23/23 | 4 | 2 | 1,979 | |
0.35 | Single-Family Home | $389,900 | 07/12/23 | 4 | 2 | 1,780 |
LGBTQ Local Legal Protections
LGBTQ Local Legal Protections
Michelle Sholette, BHHS Fox & Roach-Medford

The data relating to real estate for sale on this website appears in part through the BRIGHT Internet Data Exchange program, a voluntary cooperative exchange of property listing data between licensed real estate brokerage firms, and is provided by BRIGHT through a licensing agreement.
Listing information is from various brokers who participate in the Bright MLS IDX program and not all listings may be visible on the site.
The property information being provided on or through the website is for the personal, non-commercial use of consumers and such information may not be used for any purpose other than to identify prospective properties consumers may be interested in purchasing.
Some properties which appear for sale on the website may no longer be available because they are for instance, under contract, sold or are no longer being offered for sale.
Property information displayed is deemed reliable but is not guaranteed.
Copyright 2024 Bright MLS, Inc. Click here for more information
The listing broker’s offer of compensation is made only to participants of the MLS where the listing is filed.
The listing broker’s offer of compensation is made only to participants of the MLS where the listing is filed.
133 Patricia Ave, Riverside, NJ 08075 is a 3 bedroom, 3 bathroom, 2,298 sqft single-family home built in 1972. This property is currently available for sale and was listed by Bright MLS on Mar 23, 2024. The MLS # for this home is MLS# NJBL2062236.
