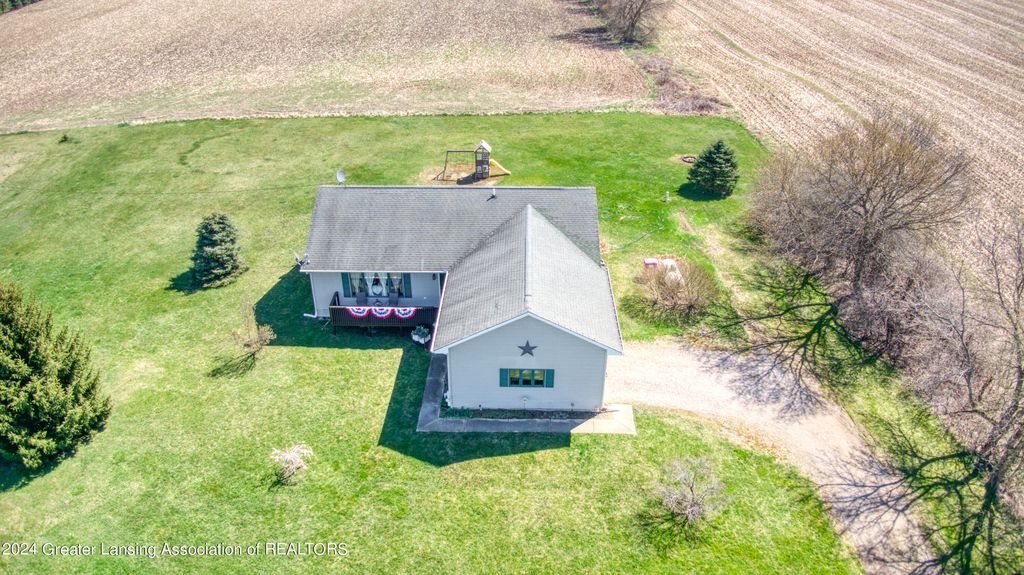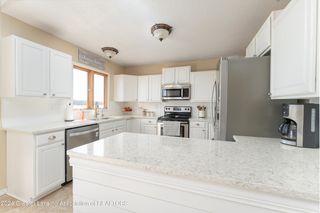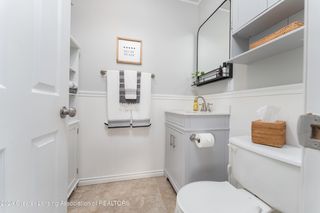


PENDING1.97 ACRES
13251 Bancroft Rd
Byron, MI 48418
- 3 Beds
- 3 Baths
- 1,648 sqft (on 1.97 acres)
- 3 Beds
- 3 Baths
- 1,648 sqft (on 1.97 acres)
3 Beds
3 Baths
1,648 sqft
(on 1.97 acres)
Local Information
© Google
-- mins to
Commute Destination
Description
Wonderful Ranch on almost 2 acres! 3 bed and 2.5 baths with additional carpeted bonus/flex room in the lower level. This home has a beautiful and bright updated kitchen/dining room with white cabinets, stainless steel appliances, quartz countertops and tile floors! The living room has vaulted ceilings making the space feel open and expansive. All the bathrooms have been tastefully remodeled as well and primary ensuite has nice closet system built in! This stunner has a newer water heater and well pump. The front porch being freshly painted for your evening sunset sittings!
Enjoy your piece of the country here in this Bryon Beauty and make this your new home! Showings start Friday April 26th.
Enjoy your piece of the country here in this Bryon Beauty and make this your new home! Showings start Friday April 26th.
Home Highlights
Parking
2 Car Garage
Outdoor
Deck
A/C
Heating & Cooling
HOA
None
Price/Sqft
$176
Listed
14 days ago
Home Details for 13251 Bancroft Rd
Interior Features |
|---|
Interior Details Basement: Full,Sump PumpNumber of Rooms: 8Types of Rooms: Living Room, Dining Room, Kitchen, Master Bedroom, Bedroom 2, Bedroom 3, Bonus Room, Laundry |
Beds & Baths Number of Bedrooms: 3Number of Bathrooms: 3Number of Bathrooms (full): 2Number of Bathrooms (half): 1 |
Dimensions and Layout Living Area: 1648 Square FeetFoundation Area: 1440 |
Appliances & Utilities Appliances: Microwave, Washer, Refrigerator, Range, Dryer, DishwasherDishwasherDryerLaundry: Laundry Room,Main LevelMicrowaveRefrigeratorWasher |
Heating & Cooling Heating: Forced AirHas CoolingAir Conditioning: Central AirHas HeatingHeating Fuel: Forced Air |
Fireplace & Spa No Fireplace |
Windows, Doors, Floors & Walls Flooring: Carpet, Ceramic Tile |
Levels, Entrance, & Accessibility Stories: 1Levels: OneFloors: Carpet, Ceramic Tile |
View Has a ViewView: Rural |
Exterior Features |
|---|
Exterior Home Features Roof: ShinglePatio / Porch: Deck |
Parking & Garage Number of Garage Spaces: 2Number of Covered Spaces: 2Has a GarageHas an Attached GarageParking Spaces: 2Parking: Attached |
Frontage Road Surface Type: Paved |
Water & Sewer Sewer: Septic Tank |
Finished Area Finished Area (above surface): 1440 Square FeetFinished Area (below surface): 208 Square Feet |
Days on Market |
|---|
Days on Market: 14 |
Property Information |
|---|
Year Built Year Built: 2002 |
Property Type / Style Property Type: ResidentialProperty Subtype: Single Family ResidenceArchitecture: Ranch |
Building Construction Materials: Vinyl SidingNot a New ConstructionDoes Not Include Home Warranty |
Property Information Condition: Updated/RemodeledParcel Number: 780152620000110 |
Price & Status |
|---|
Price List Price: $289,900Price Per Sqft: $176 |
Status Change & Dates Off Market Date: Mon Apr 29 2024 |
Active Status |
|---|
MLS Status: Pending |
Location |
|---|
Direction & Address City: ByronCommunity: None |
School Information High School: ByronHigh School District: Byron |
Agent Information |
|---|
Listing Agent Listing ID: 279893 |
Building |
|---|
Building Area Building Area: 2880 Square Feet |
Lot Information |
|---|
Lot Area: 1.97 Acres |
Offer |
|---|
Listing Terms: VA Loan, Cash, Conventional, FHA, FMHA - Rural Housing Loan |
Compensation |
|---|
Buyer Agency Commission: 2.50Buyer Agency Commission Type: %Transaction Broker Commission: 0.00Transaction Broker Commission Type: % |
Notes The listing broker’s offer of compensation is made only to participants of the MLS where the listing is filed |
Miscellaneous |
|---|
BasementMls Number: 279893 |
Last check for updates: about 12 hours ago
Listing courtesy of Nicolette L Williams, (517) 256-5727
Impact Real Estate, (517) 402-6544
Source: Greater Lansing AOR, MLS#279893

Price History for 13251 Bancroft Rd
| Date | Price | Event | Source |
|---|---|---|---|
| 04/29/2024 | $289,900 | Pending | Greater Lansing AOR #279893 |
| 04/26/2024 | $289,900 | Listed For Sale | Greater Lansing AOR #279893 |
| 07/09/2013 | $103,000 | Sold | MiRealSource #20345672 |
| 03/01/2013 | $107,900 | Listed For Sale | Agent Provided |
| 07/12/2012 | $222,179 | Sold | N/A |
| 05/19/2005 | $174,900 | Sold | N/A |
Similar Homes You May Like
Skip to last item
- Harper Jackson Real Estate Services
- Coldwell Banker Professionals Morrice/Owosso
- See more homes for sale inByronTake a look
Skip to first item
New Listings near 13251 Bancroft Rd
Skip to last item
- RE/MAX Real Estate Professionals
- See more homes for sale inByronTake a look
Skip to first item
Property Taxes and Assessment
| Year | 2023 |
|---|---|
| Tax | $2,104 |
| Assessment | $239,800 |
Home facts updated by county records
Comparable Sales for 13251 Bancroft Rd
Address | Distance | Property Type | Sold Price | Sold Date | Bed | Bath | Sqft |
|---|---|---|---|---|---|---|---|
1.49 | Single-Family Home | $259,900 | 12/27/23 | 3 | 3 | 1,224 | |
1.30 | Single-Family Home | $132,500 | 11/03/23 | 2 | 1 | 1,302 | |
1.83 | Single-Family Home | $300,000 | 02/02/24 | 4 | 2 | 2,224 | |
1.49 | Single-Family Home | $555,000 | 01/10/24 | 3 | 3 | 3,124 | |
2.10 | Single-Family Home | $268,000 | 10/11/23 | 3 | 2 | 1,740 | |
2.31 | Single-Family Home | $305,000 | 06/27/23 | 5 | 3 | 2,046 | |
2.17 | Single-Family Home | $325,000 | 09/13/23 | 3 | 2 | 3,500 | |
2.59 | Single-Family Home | $260,000 | 08/25/23 | 3 | 2 | 1,500 | |
3.08 | Single-Family Home | $340,000 | 06/16/23 | 4 | 3 | 2,010 | |
2.90 | Single-Family Home | $360,000 | 06/19/23 | 4 | 3 | 2,955 |
What Locals Say about Byron
- Ariannakimes15
- Resident
- 4y ago
"Super good place to live the people are so lovely and kind neighbors are caring the schools are fantastic it’s a really great place to live I highly recommend this as a place to live"
- Wayne A.
- Resident
- 5y ago
"It’s a small town. With a lot of wooded areas for dogs to get lost. One busy road but half the speed 25 of most of silver lake road which is 55. Overall not bad, nice country feel. "
LGBTQ Local Legal Protections
LGBTQ Local Legal Protections
Nicolette L Williams, Impact Real Estate

IDX information is provided exclusively for Consumers' personal, non-commercial use, that it may not be used for any purpose other than to identify prospective properties Consumers may be interested in purchasing. Data is deemed reliable but is not guaranteed accurate by the MLS.
Copyright © 2023 Greater Lansing Association of REALTORS®
The listing broker’s offer of compensation is made only to participants of the MLS where the listing is filed.
The listing broker’s offer of compensation is made only to participants of the MLS where the listing is filed.
13251 Bancroft Rd, Byron, MI 48418 is a 3 bedroom, 3 bathroom, 1,648 sqft single-family home built in 2002. This property is currently available for sale and was listed by Greater Lansing AOR on Apr 16, 2024. The MLS # for this home is MLS# 279893.
