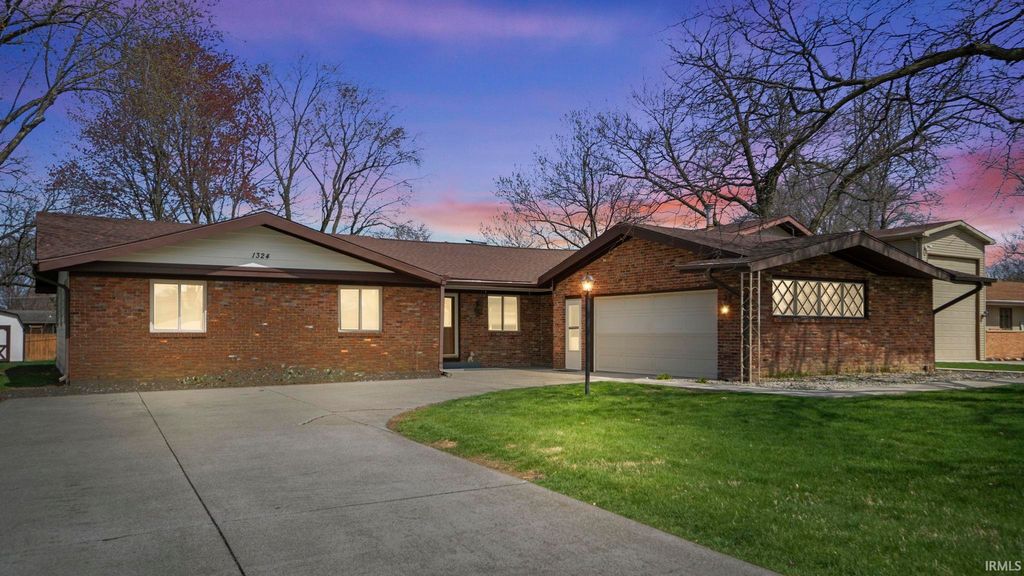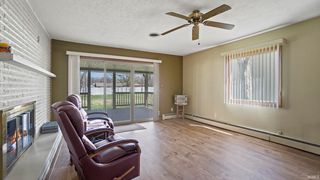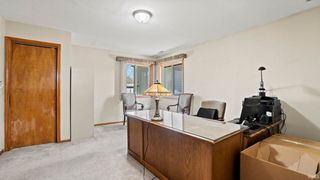


PENDING0.59 ACRES
1324 Pelham Dr
Fort Wayne, IN 46825
Ludwig Park- 4 Beds
- 3 Baths
- 2,202 sqft (on 0.59 acres)
- 4 Beds
- 3 Baths
- 2,202 sqft (on 0.59 acres)
4 Beds
3 Baths
2,202 sqft
(on 0.59 acres)
Local Information
© Google
-- mins to
Commute Destination
Description
Open House Sun 4-21 1-3PM Come and see a beautiful and professionally upgraded 4 BR, 2.5 BA, ranch home on a large quiet ½ acre lot. Wood plank flooring, new windows, new gas hot water heater, and a new gas hot water heat boiler. Dining room, family room with a cozy stone, gas fireplace. Great room for your family and holiday gatherings. The family chef will be delighted with this upgraded kitchen which boasts gorgeous cabinetry, double oven, plus a gas cook top, Samsung refrigerator! Close to shopping, easy access to 69. Spacious master suite and bath. Peace of mind can be yours with all the new components in this 2,200 sq/ft ranch - New roof in 2017, new windows, new new gas hot water heater, and a new gas hot water heat boiler in 2023, seller installed new lock on front door, New thermostat controlled fan in attic 2023. You don’t want to miss this one! It won’t last long! Lawn Service to treat grass paid in Full 2024, Rolf Griffin HVAC Maintenance agreement paid in full 2024. Washer, Dryer and Beautiful Samsung Refrigerator W/french door and fingerprint resistant coating negotiable, both go with a full price offer.
Home Highlights
Parking
2 Car Garage
Outdoor
Porch, Patio
A/C
Heating & Cooling
HOA
No HOA Fee
Price/Sqft
No Info
Listed
16 days ago
Home Details for 1324 Pelham Dr
Active Status |
|---|
MLS Status: Pending |
Interior Features |
|---|
Interior Details Basement: Crawl SpaceNumber of Rooms: 11Types of Rooms: Bedroom 1, Bedroom 2, Dining Room, Family Room, Kitchen, Living Room |
Beds & Baths Number of Bedrooms: 4Main Level Bedrooms: 4Number of Bathrooms: 3Number of Bathrooms (full): 2Number of Bathrooms (half): 1 |
Dimensions and Layout Living Area: 2202 Square Feet |
Appliances & Utilities Utilities: Cable Available, Cable ConnectedAppliances: Disposal, Range/Oven Hook Up Elec, Range/Oven Hook Up Gas, Dishwasher, Gas Cooktop, Exhaust Fan, Double Oven, Electric Oven, Gas Range, Gas Water HeaterDishwasherDisposalLaundry: Gas Dryer Hookup,Main Level,Washer Hookup |
Heating & Cooling Heating: Natural Gas,Hot WaterHas CoolingAir Conditioning: Attic Fan,Central Air,Ceiling Fan(s)Has HeatingHeating Fuel: Natural Gas |
Fireplace & Spa Number of Fireplaces: 1Fireplace: Living Room, Gas LogHas a Fireplace |
Gas & Electric Gas: NIPSCO |
Windows, Doors, Floors & Walls Window: Storm Window(s)Door: Storm Door(s), Storm DoorsFlooring: Carpet, Laminate, Vinyl |
Levels, Entrance, & Accessibility Stories: 1Levels: OneFloors: Carpet, Laminate, Vinyl |
Security Security: Smoke Detector(s) |
Exterior Features |
|---|
Exterior Home Features Roof: Asphalt ShinglePatio / Porch: Covered, Patio, Porch Covered, PorchFencing: None |
Parking & Garage Number of Garage Spaces: 2Number of Covered Spaces: 2No CarportHas a GarageHas an Attached GarageHas Open ParkingParking Spaces: 2Parking: Attached,RV Access/Parking,Concrete |
Frontage Road Frontage: City StreetRoad Surface Type: AsphaltNot on Waterfront |
Water & Sewer Sewer: City |
Finished Area Finished Area (above surface): 2202 Square Feet |
Days on Market |
|---|
Days on Market: 16 |
Property Information |
|---|
Year Built Year Built: 1964 |
Property Type / Style Property Type: ResidentialProperty Subtype: Single Family ResidenceArchitecture: L-Type,Ranch |
Building Construction Materials: BrickNot a New ConstructionDoes Not Include Home Warranty |
Property Information Parcel Number: 020715476014.000073 |
Price & Status |
|---|
Price List Price: $297,500 |
Status Change & Dates Off Market Date: Tue Apr 23 2024 |
Media |
|---|
Location |
|---|
Direction & Address City: Fort WayneCommunity: Ludwig & Rodenbeck |
School Information Elementary School: LincolnElementary School District: Fort Wayne CommunityJr High / Middle School: ShawneeJr High / Middle School District: Fort Wayne CommunityHigh School: NorthropHigh School District: Fort Wayne Community |
Agent Information |
|---|
Listing Agent Listing ID: 202412319 |
Building |
|---|
Building Area Building Area: 2202 Square Feet |
Community |
|---|
Community Features: Laundry Facilities |
Lot Information |
|---|
Lot Area: 0.59 Acres |
Offer |
|---|
Listing Terms: Cash, Conventional, FHA, VA Loan |
Energy |
|---|
Energy Efficiency Features: Insulation, Thermostat, Windows |
Miscellaneous |
|---|
Mls Number: 202412319Attic: Pull Down StairsAttribution Contact: Cell: 260-450-2204 |
Additional Information |
|---|
Laundry Facilities |
Last check for updates: about 9 hours ago
Listing courtesy of Edward D Judkins, (260) 450-2204
Uptown Realty Group
Source: IRMLS, MLS#202412319

Price History for 1324 Pelham Dr
| Date | Price | Event | Source |
|---|---|---|---|
| 04/23/2024 | $297,500 | Pending | IRMLS #202412319 |
| 04/19/2024 | $297,500 | PriceChange | IRMLS #202412319 |
| 04/12/2024 | $309,000 | Listed For Sale | IRMLS #202412319 |
Similar Homes You May Like
Skip to last item
- Gregory H Brown, CENTURY 21 Bradley Realty, Inc, IRMLS
- Ty Mcinturff, CENTURY 21 Bradley Realty, Inc, IRMLS
- Robert J Rolf, Mike Thomas Associates, Inc., IRMLS
- Broden Birk, CENTURY 21 Bradley Realty, Inc, IRMLS
- Lori Stinson, North Eastern Group Realty, IRMLS
- Jondee Stoner, Coldwell Banker Real Estate Group, IRMLS
- Son Huynh, CENTURY 21 Bradley Realty, Inc, IRMLS
- Debbie Lucyk, CENTURY 21 Bradley Realty, Inc, IRMLS
- See more homes for sale inFort WayneTake a look
Skip to first item
New Listings near 1324 Pelham Dr
Skip to last item
- Leandra Lee, CENTURY 21 Bradley Realty, Inc, IRMLS
- Baylee Mcmaken, American Dream Team Real Estate Brokers, IRMLS
- Son Huynh, CENTURY 21 Bradley Realty, Inc, IRMLS
- Gregory H Brown, CENTURY 21 Bradley Realty, Inc, IRMLS
- Tyler Jackson, CENTURY 21 Bradley Realty, Inc, IRMLS
- Ty Mcinturff, CENTURY 21 Bradley Realty, Inc, IRMLS
- John-Michael Segyde, Coldwell Banker Real Estate Group, IRMLS
- Nancey Weaver, Keller Williams Realty Group, IRMLS
- Eric Smith, Uptown Realty Group, IRMLS
- Erica Jamison, Coldwell Banker Real Estate Group, IRMLS
- Justin M Walborn, Mike Thomas Associates, Inc., IRMLS
- Lori Stinson, North Eastern Group Realty, IRMLS
- Andrea Gates, Coldwell Banker Real Estate Group, IRMLS
- See more homes for sale inFort WayneTake a look
Skip to first item
Property Taxes and Assessment
| Year | 2023 |
|---|---|
| Tax | $2,312 |
| Assessment | $230,800 |
Home facts updated by county records
Comparable Sales for 1324 Pelham Dr
Address | Distance | Property Type | Sold Price | Sold Date | Bed | Bath | Sqft |
|---|---|---|---|---|---|---|---|
0.11 | Single-Family Home | $270,000 | 07/05/23 | 3 | 3 | 2,172 | |
0.18 | Single-Family Home | $305,000 | 09/05/23 | 5 | 3 | 2,612 | |
0.08 | Single-Family Home | $265,000 | 06/06/23 | 3 | 2 | 1,728 | |
0.38 | Single-Family Home | $275,000 | 10/05/23 | 3 | 3 | 2,088 | |
0.45 | Single-Family Home | $286,000 | 04/26/24 | 3 | 3 | 2,381 | |
0.07 | Single-Family Home | $210,000 | 10/04/23 | 3 | 2 | 1,310 | |
0.32 | Single-Family Home | $250,000 | 09/21/23 | 3 | 2 | 1,850 | |
0.40 | Single-Family Home | $252,000 | 06/02/23 | 3 | 2 | 2,133 | |
0.27 | Single-Family Home | $206,000 | 06/22/23 | 3 | 2 | 1,806 | |
0.35 | Single-Family Home | $155,000 | 11/01/23 | 3 | 1 | 1,550 |
Neighborhood Overview
Neighborhood stats provided by third party data sources.
What Locals Say about Ludwig Park
- Lmorrolf
- Resident
- 4y ago
"Some neighbors are close and others choose to stay distance but are still friendly all in all it’s a nice area "
LGBTQ Local Legal Protections
LGBTQ Local Legal Protections
Edward D Judkins, Uptown Realty Group

IDX information is provided exclusively for personal, non-commercial use, and may not be used for any purpose other than to identify prospective properties consumers may be interested in purchasing. Information is deemed reliable but not guaranteed.
Offer of compensation is made only to participants of the Indiana Regional Multiple Listing Service, LLC (IRMLS).
Offer of compensation is made only to participants of the Indiana Regional Multiple Listing Service, LLC (IRMLS).
1324 Pelham Dr, Fort Wayne, IN 46825 is a 4 bedroom, 3 bathroom, 2,202 sqft single-family home built in 1964. 1324 Pelham Dr is located in Ludwig Park, Fort Wayne. This property is currently available for sale and was listed by IRMLS on Apr 12, 2024. The MLS # for this home is MLS# 202412319.
