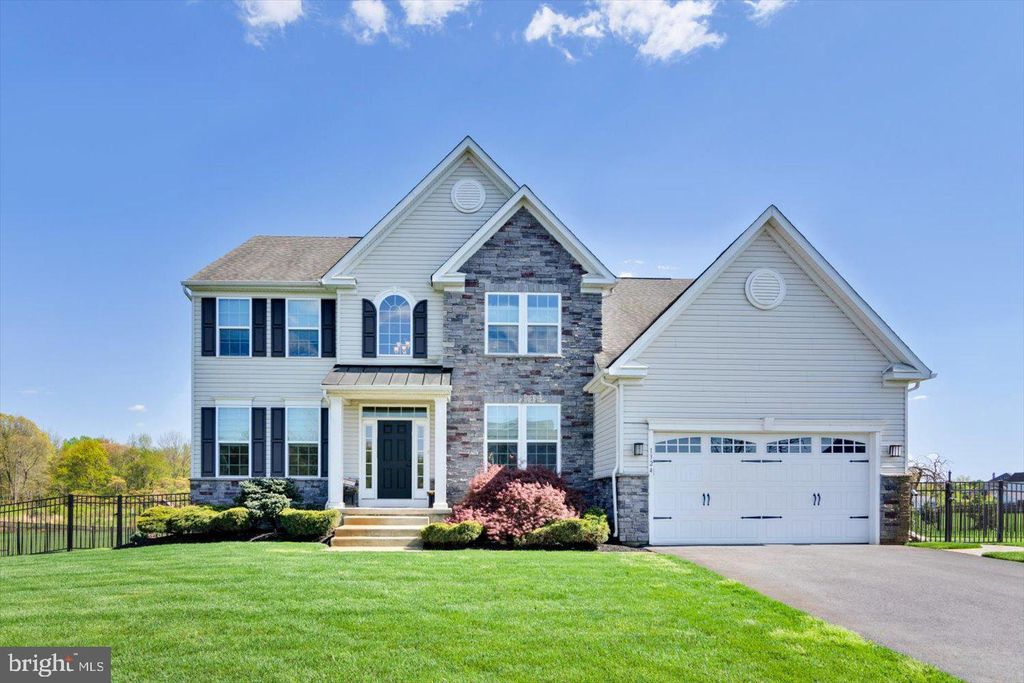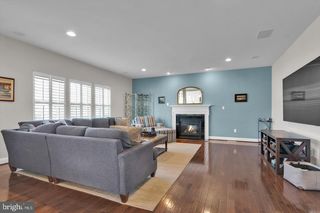


FOR SALE1.12 ACRES
1324 Pear Tree Ct
Delran, NJ 08075
- 4 Beds
- 4 Baths
- 4,410 sqft (on 1.12 acres)
- 4 Beds
- 4 Baths
- 4,410 sqft (on 1.12 acres)
4 Beds
4 Baths
4,410 sqft
(on 1.12 acres)
Local Information
© Google
-- mins to
Commute Destination
Description
**********The seller has requested HIGHEST and BEST by 8pm Tues 4/30**** This exquisite Orchard Farm residence boasts impeccable craftsmanship and sits majestically on a sprawling lot spanning over 1 acre. Welcomed by a timeless stone facade accentuated by elegant black shutters, the allure of this home begins before even stepping inside. As evening descends, the landscape lights adorn both the front and rear exteriors, casting a serene ambiance over the meticulously landscaped grounds. Upon entry through the grand 2-story foyer adorned with a palladium window and rich espresso hardwood floors, a sense of sophistication envelops you. Ascend the turned wrought iron staircase, its steps adorned with matching espresso hardwood and a luxurious runner, leading to the upper level. The formal living room, painted in tasteful decorator hues and crowned with intricate molding, exudes refined elegance, while the adjacent formal dining room, graced with wainscoting and crown molding, sets the stage for memorable gatherings. Entertain with ease in the gourmet kitchen, where crisp white 42" cabinets and glass accents showcase fine china, complemented by granite countertops and glass subway tile backsplash. A spacious center island offers both prep space and casual dining, while stainless steel appliances stand ready to assist any culinary endeavor. A convenient bar area, complete with a beverage refrigerator, adds an extra touch of sophistication. Adjacent, the breakfast area bathes in natural light streaming through a wall of windows, offering tranquil views of the lush backyard oasis. The heart of the home lies in the open-concept kitchen and family room, where a cozy gas fireplace with a slate surround takes center stage, flanked by recessed lighting and triple windows that fill the space with warmth and light. A first-floor office provides a quiet retreat for work or study. Upstairs, the well-planned layout continues with a luxurious primary suite featuring a stunning tray ceiling with crown molding accents, a spa-like ensuite bath with espresso cabinetry, and a custom-built closet with organizers. Three additional bedrooms, each neutrally decorated and boasting ample closet space with organizers, offer comfort and versatility. The fully finished daylight walkout basement is a haven of custom features, including a built-in workstation, ideal for a home office or homework station, along with ample space for a gym, recreation room, and potential fifth bedroom. A built-in wet bar beckons entertaining opportunities, with storage for your fine glasses. Step outside to the breathtaking paver patio and composite deck, where sweeping views of the meticulously manicured lawn evoke a sense of tranquility akin to a private golf course. The private well allows you to water your grass daily.With convenient proximity to shopping, dining, and major highways, this home offers an unparalleled blend of luxury, comfort, and convenience, poised to elevate your summer living experience to new heights. Move-in ready and awaiting your personal touch, this home invites you to embrace a lifestyle of timeless sophistication and effortless refinement.
Home Highlights
Parking
2 Car Garage
Outdoor
Patio, Deck
A/C
Heating & Cooling
HOA
$110/Monthly
Price/Sqft
$198
Listed
3 days ago
Home Details for 1324 Pear Tree Ct
Interior Features |
|---|
Interior Details Basement: Full,Walkout StairsNumber of Rooms: 1Types of Rooms: Basement |
Beds & Baths Number of Bedrooms: 4Number of Bathrooms: 4Number of Bathrooms (full): 3Number of Bathrooms (half): 1Number of Bathrooms (main level): 1 |
Dimensions and Layout Living Area: 4410 Square Feet |
Appliances & Utilities Appliances: Built-In Range, Built-In Microwave, Dishwasher, Disposal, Microwave, Stainless Steel Appliance(s), Water Heater - Tankless, Tankless Water HeaterDishwasherDisposalMicrowave |
Heating & Cooling Heating: 90% Forced Air,Zoned,Natural GasHas CoolingAir Conditioning: Central A/C,Zoned,Natural GasHas HeatingHeating Fuel: 90 Forced Air |
Fireplace & Spa Number of Fireplaces: 1Fireplace: Gas/PropaneHas a Fireplace |
Windows, Doors, Floors & Walls Door: Sliding GlassFlooring: Hardwood, Laminate Plank, Carpet |
Levels, Entrance, & Accessibility Stories: 2Levels: TwoAccessibility: NoneFloors: Hardwood, Laminate Plank, Carpet |
View View: Garden, Panoramic, Trees/Woods |
Security Security: Electric Alarm |
Exterior Features |
|---|
Exterior Home Features Roof: Architectural ShinglePatio / Porch: Patio, DeckVegetation: ClearedOther Structures: Above Grade, Below GradeExterior: Lighting, Extensive Hardscape, Lawn Sprinkler, Street Lights, Underground Lawn SprinklerFoundation: Concrete PerimeterNo Private Pool |
Parking & Garage Number of Garage Spaces: 2Number of Covered Spaces: 2No CarportHas a GarageHas an Attached GarageHas Open ParkingParking Spaces: 2Parking: Garage Faces Front,Inside Entrance,Garage Door Opener,Asphalt Driveway,Attached Garage |
Pool Pool: None |
Frontage Not on Waterfront |
Water & Sewer Sewer: Public Septic |
Finished Area Finished Area (above surface): 3268 Square FeetFinished Area (below surface): 1142 Square Feet |
Days on Market |
|---|
Days on Market: 3 |
Property Information |
|---|
Year Built Year Built: 2017 |
Property Type / Style Property Type: ResidentialProperty Subtype: Single Family ResidenceStructure Type: DetachedArchitecture: Colonial |
Building Construction Materials: Vinyl Siding, StoneNot a New Construction |
Property Information Condition: ExcellentNot Included in Sale: NoneIncluded in Sale: Refrigerator, All Lighting, All Window Treatments, All Fans, Shed, Basement Refrigerator, Washer And DryerParcel Number: 1000117 0100011 |
Price & Status |
|---|
Price List Price: $875,000Price Per Sqft: $198 |
Status Change & Dates Possession Timing: Negotiable |
Active Status |
|---|
MLS Status: ACTIVE |
Location |
|---|
Direction & Address City: DelranCommunity: Orchard Farms |
School Information Elementary School: Millbridge E.s.Elementary School District: Delran Township Public SchoolsJr High / Middle School: Delran Intermediate SchoolJr High / Middle School District: Delran Township Public SchoolsHigh School: Delran H.s.High School District: Delran Township Public Schools |
Agent Information |
|---|
Listing Agent Listing ID: NJBL2061606 |
Community |
|---|
Not Senior Community |
HOA |
|---|
HOA Fee Includes: Common Area MaintenanceHas an HOAHOA Fee: $110/Monthly |
Lot Information |
|---|
Lot Area: 1.12 Acres |
Listing Info |
|---|
Special Conditions: Standard |
Offer |
|---|
Listing Agreement Type: Exclusive Right To SellListing Terms: Conventional, Cash |
Compensation |
|---|
Buyer Agency Commission: 2.5Buyer Agency Commission Type: %Sub Agency Commission: 0Sub Agency Commission Type: $Transaction Broker Commission: 0Transaction Broker Commission Type: $ |
Notes The listing broker’s offer of compensation is made only to participants of the MLS where the listing is filed |
Business |
|---|
Business Information Ownership: Fee Simple |
Miscellaneous |
|---|
BasementMls Number: NJBL2061606Municipality: DELRAN TWP |
Last check for updates: about 8 hours ago
Listing courtesy of Carol Minghenelli, (609) 230-4799
Compass New Jersey, LLC - Haddon Township
Co-Listing Agent: Michael Minghenelli, (646) 784-9301
Compass New Jersey, LLC - Haddon Township
Source: Bright MLS, MLS#NJBL2061606

Price History for 1324 Pear Tree Ct
| Date | Price | Event | Source |
|---|---|---|---|
| 04/26/2024 | $875,000 | Listed For Sale | Bright MLS #NJBL2061606 |
| 08/11/2017 | $659,838 | Sold | N/A |
| 02/14/2017 | $218,600 | Sold | N/A |
Similar Homes You May Like
Skip to last item
- Keller Williams Realty - Cherry Hill
- See more homes for sale inDelranTake a look
Skip to first item
New Listings near 1324 Pear Tree Ct
Skip to last item
- BHHS Fox & Roach-Mt Laurel
- See more homes for sale inDelranTake a look
Skip to first item
Property Taxes and Assessment
| Year | 2021 |
|---|---|
| Tax | $19,712 |
| Assessment | $506,600 |
Home facts updated by county records
Comparable Sales for 1324 Pear Tree Ct
Address | Distance | Property Type | Sold Price | Sold Date | Bed | Bath | Sqft |
|---|---|---|---|---|---|---|---|
0.00 | Single-Family Home | $740,000 | 07/13/23 | 5 | 4 | 2,836 | |
0.26 | Single-Family Home | $495,000 | 06/08/23 | 4 | 3 | 3,310 | |
0.27 | Single-Family Home | $425,000 | 05/17/23 | 4 | 5 | 2,218 | |
0.41 | Single-Family Home | $400,000 | 02/22/24 | 4 | 3 | 3,153 | |
0.30 | Single-Family Home | $250,000 | 03/27/24 | 4 | 3 | 2,388 | |
0.20 | Single-Family Home | $415,000 | 11/02/23 | 3 | 3 | 1,738 | |
0.38 | Single-Family Home | $360,000 | 03/25/24 | 4 | 2 | 1,805 | |
0.61 | Single-Family Home | $430,000 | 03/05/24 | 4 | 3 | 2,400 | |
0.53 | Single-Family Home | $440,000 | 03/29/24 | 4 | 3 | 1,888 |
LGBTQ Local Legal Protections
LGBTQ Local Legal Protections
Carol Minghenelli, Compass New Jersey, LLC - Haddon Township

The data relating to real estate for sale on this website appears in part through the BRIGHT Internet Data Exchange program, a voluntary cooperative exchange of property listing data between licensed real estate brokerage firms, and is provided by BRIGHT through a licensing agreement.
Listing information is from various brokers who participate in the Bright MLS IDX program and not all listings may be visible on the site.
The property information being provided on or through the website is for the personal, non-commercial use of consumers and such information may not be used for any purpose other than to identify prospective properties consumers may be interested in purchasing.
Some properties which appear for sale on the website may no longer be available because they are for instance, under contract, sold or are no longer being offered for sale.
Property information displayed is deemed reliable but is not guaranteed.
Copyright 2024 Bright MLS, Inc. Click here for more information
The listing broker’s offer of compensation is made only to participants of the MLS where the listing is filed.
The listing broker’s offer of compensation is made only to participants of the MLS where the listing is filed.
1324 Pear Tree Ct, Delran, NJ 08075 is a 4 bedroom, 4 bathroom, 4,410 sqft single-family home built in 2017. This property is currently available for sale and was listed by Bright MLS on Apr 15, 2024. The MLS # for this home is MLS# NJBL2061606.
