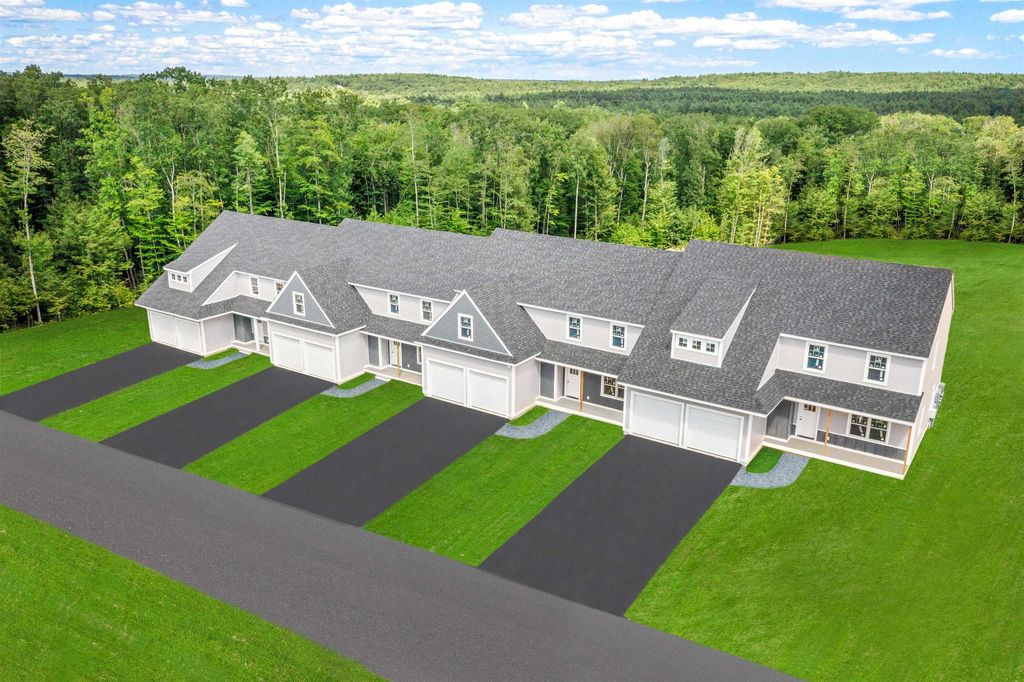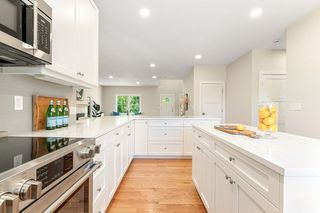


SOLDFEB 15, 2024
Listed by Kenneth Leva, Gibson Sotheby's International Realty, (978) 255-3569 . Bought with Allen Family Real Estate
132 driftwood Circle UNIT 45
Sandown, NH 03873
- 2 Beds
- 3 Baths
- 2,800 sqft
- 2 Beds
- 3 Baths
- 2,800 sqft
$691,745
Last Sold: Feb 15, 2024
1% over list $685K
$247/sqft
Est. Refi. Payment $4,576/mo*
$691,745
Last Sold: Feb 15, 2024
1% over list $685K
$247/sqft
Est. Refi. Payment $4,576/mo*
2 Beds
3 Baths
2,800 sqft
Homes for Sale Near 132 driftwood Circle UNIT 45
Skip to last item
- PrimeMLS, Active
- PrimeMLS, Active
- See more homes for sale inSandownTake a look
Skip to first item
Local Information
© Google
-- mins to
Commute Destination
Last check for updates: 1 day ago
Listed by Kenneth Leva
Gibson Sotheby's International Realty, (978) 255-3569
Bought with: Michael Allen, Allen Family Real Estate, (603) 868-1414
Source: PrimeMLS, MLS#4968150

Description
This property is no longer available to rent or to buy. This description is from February 15, 2024
Introducing Wight Isle Estates in the bucolic town of Sandown NH. An amazing 48 unit luxury Townhouse development situated exclusively on 50 acres in a pristine, private setting abutting an additional 30 acres of conservation land rich with natural amenities. With phase 1 pricing starting at $549,900, 8 units are in production and available. The entire project is NH Attorney General approved! Each unit features 2 large bedrooms with an additional "bonus room" 2.5 baths including a stunning spa-like primary en suite. Only the finest of building products were incorporated creating a stunning example of style and value. Features include hardwood flooring, quartz kitchen and bath counter tops, stainless steel appliances, solid wood doors and maintenance free Hardy plank siding. Additional options include a 4 season room, fireplace living and a massive 22'x42' ft additional family room for added living space . This is the ultimate in tranquil, country New Hampshire living while conveniently located to the area's finest shopping, restaurants, winery's, and recreation. Just 25 mins to Boston / Manchester Regional airport, 30 mins to the NH seacoast and 1 hr, to Boston. Extremely easy to show. Reach out now to schedule a tour and start living the lifestyle you deserve! Pictures represent the model unit with finished extra square footage.
Home Highlights
Parking
2 Car Garage
Outdoor
Porch
A/C
Heating & Cooling
HOA
$385/Monthly
Price/Sqft
$247/sqft
Listed
180+ days ago
Home Details for 132 driftwood Circle UNIT 45
Active Status |
|---|
MLS Status: Closed |
Interior Features |
|---|
Interior Details Basement: Bulkhead,Concrete Floor,Full,Stairs - Interior,Unfinished,Interior Access,Exterior Entry,Stairs - Basement,Interior EntryNumber of Rooms: 7 |
Beds & Baths Number of Bedrooms: 2Number of Bathrooms: 3Number of Bathrooms (full): 2Number of Bathrooms (half): 1 |
Dimensions and Layout Living Area: 2800 Square Feet |
Appliances & Utilities Utilities: Cable Connected, Gas - LP/BottleAppliances: ENERGY STAR Qualified Dishwasher, Microwave, Gas Range, ENERGY STAR Qualified Refrigerator, Electric Water HeaterLaundry: Laundry Hook-ups,Laundry - 1st FloorMicrowave |
Heating & Cooling Heating: Forced Air,Gas - LP/BottleHas CoolingAir Conditioning: Central AirHas HeatingHeating Fuel: Forced Air |
Gas & Electric Electric: 200+ Amp Service, Circuit Breakers |
Windows, Doors, Floors & Walls Window: ENERGY STAR Qualified WindowsFlooring: Carpet, Hardwood, Tile |
Levels, Entrance, & Accessibility Stories: 2Levels: TwoFloors: Carpet, Hardwood, Tile |
Security Security: Smoke Detectr-Hard Wired, Fire Sprinkler System |
Exterior Features |
|---|
Exterior Home Features Roof: Shingle ArchitecturalPatio / Porch: Porch - CoveredFoundation: Concrete, Concrete Perimeter |
Parking & Garage Number of Garage Spaces: 2Number of Covered Spaces: 2No CarportHas a GarageHas an Attached GarageParking Spaces: 2Parking: Paved,Deeded,Garage,Auto Open,Direct Access,Finished,Attached |
Frontage Road Frontage: Association, TBDRoad Surface Type: Paved |
Water & Sewer Sewer: Private Sewer, Shared Septic |
Finished Area Finished Area (above surface): 2800 Square Feet |
Property Information |
|---|
Year Built Year Built: 2023 |
Property Type / Style Property Type: ResidentialProperty Subtype: CondominiumStructure Type: End UnitArchitecture: Townhouse |
Building Building Name: Wight Isle EstatesConstruction Materials: Cement Siding, Clapboard, Wood FrameIs a New Construction |
Price & Status |
|---|
Price List Price: $685,000Price Per Sqft: $247/sqft |
Media |
|---|
Location |
|---|
Direction & Address City: SandownCommunity: Wight Isle Estates |
School Information Elementary School: Sandown Central SchoolElementary School District: Timberlane RegionalJr High / Middle School: Timberlane Regional MiddleJr High / Middle School District: Timberlane RegionalHigh School: Timberlane Regional High SchHigh School District: Timberlane Regional |
Building |
|---|
Building Area Building Area: 4300 Square Feet |
Community |
|---|
Units in Building: 4 |
HOA |
|---|
HOA Fee Includes: Maintenance Grounds, Plowing, Sewer, Trash, Condo Association FeeHas an HOAHOA Fee: $385/Monthly |
Documents |
|---|
Disclaimer: The listing broker's offer of compensation is made only to other real estate licensees who are participant members of PrimeMLS. |
Compensation |
|---|
Buyer Agency Commission: 2.5Buyer Agency Commission Type: % |
Notes The listing broker’s offer of compensation is made only to participants of the MLS where the listing is filed |
Miscellaneous |
|---|
BasementMls Number: 4968150 |
Additional Information |
|---|
HOA Amenities: Master Insurance,Landscaping,Common Acreage,Other |
Price History for 132 driftwood Circle UNIT 45
| Date | Price | Event | Source |
|---|---|---|---|
| 02/15/2024 | $691,745 | Sold | PrimeMLS #4968150 |
| 09/01/2023 | $685,000 | Listed For Sale | PrimeMLS #4968150 |
Comparable Sales for 132 driftwood Circle UNIT 45
Address | Distance | Property Type | Sold Price | Sold Date | Bed | Bath | Sqft |
|---|---|---|---|---|---|---|---|
0.04 | Condo | $650,000 | 10/30/23 | 2 | 3 | 2,800 | |
0.05 | Condo | $650,000 | 11/02/23 | 2 | 3 | 2,800 | |
0.03 | Condo | $588,769 | 12/07/23 | 2 | 3 | 2,000 | |
0.04 | Condo | $570,847 | 03/20/24 | 2 | 3 | 2,000 | |
0.90 | Condo | $564,900 | 03/15/24 | 2 | 3 | 2,000 | |
1.72 | Condo | $687,175 | 04/03/24 | 2 | 3 | 2,000 | |
1.37 | Condo | $345,000 | 06/28/23 | 2 | 2 | 1,619 | |
1.91 | Condo | $480,000 | 05/22/23 | 2 | 2 | 2,720 |
Assigned Schools
These are the assigned schools for 132 driftwood Circle UNIT 45.
- Timberlane Regional High School
- 9-12
- Public
- 1047 Students
5/10GreatSchools RatingParent Rating AverageTimberlane has produced quality students that have attended top universities and has the top music and wrestling program in the state. If you are a parent and you take an interest in your students education, hold them accountable, help them find resources to overcome challenges.. Timberlane provides the foundation for success. It is ridiculous that anyone would give a low score to this school, shows that they are not taking responsibility for their child.Parent Review3y ago - Timberlane Regional Middle School
- 6-8
- Public
- 776 Students
5/10GreatSchools RatingParent Rating AverageAs a parent I think this school is wonderful. My son had many wonderful teachers and the administration is great! They prepare their students for high school and keep parents very informed.Other Review7y ago - Sandown North Elementary School
- 1-5
- Public
- 307 Students
5/10GreatSchools RatingParent Rating AverageOur school is it's own little community that the children adore. Our kids love going to this school each and everyday and it has some of the best teachers I have ever known.Parent Review10y ago - Sandown Central School
- PK-K
- Public
- 122 Students
N/AGreatSchools RatingParent Rating AverageThe school is very good. The teacher that my son has is very good. He encourages children to learn and think at the same time. They discuss history and current events which makes it more relevant for themParent Review13y ago - Check out schools near 132 driftwood Circle UNIT 45.
Check with the applicable school district prior to making a decision based on these schools. Learn more.
What Locals Say about Sandown
- John C.
- Resident
- 4y ago
"In the Stoneford neighborhood, all the streets are dead ends except for the main road in and out. Speed limit is 20, so it’s a good area for walking dogs and kids playing and riding bikes. Lots of families here."
LGBTQ Local Legal Protections
LGBTQ Local Legal Protections

Copyright 2024 PrimeMLS, Inc. All rights reserved.
This information is deemed reliable, but not guaranteed. The data relating to real estate displayed on this display comes in part from the IDX Program of PrimeMLS. The information being provided is for consumers’ personal, non-commercial use and may not be used for any purpose other than to identify prospective properties consumers may be interested in purchasing. Data last updated 2024-02-12 14:37:28 PST.
The listing broker’s offer of compensation is made only to participants of the MLS where the listing is filed.
The listing broker’s offer of compensation is made only to participants of the MLS where the listing is filed.
Homes for Rent Near 132 driftwood Circle UNIT 45
Skip to last item
Skip to first item
Off Market Homes Near 132 driftwood Circle UNIT 45
Skip to last item
- Brendan Sullivan, Berkshire Hathaway HomeServices Verani Realty Hampstead
- Daniel M. Mendonca, Berkshire Hathaway HomeServices Verani Realty Salem
- See more homes for sale inSandownTake a look
Skip to first item
132 driftwood Circle UNIT 45, Sandown, NH 03873 is a 2 bedroom, 3 bathroom, 2,800 sqft condo built in 2023. This property is not currently available for sale. 132 driftwood Circle UNIT 45 was last sold on Feb 15, 2024 for $691,745 (1% higher than the asking price of $685,000). The current Trulia Estimate for 132 driftwood Circle UNIT 45 is $716,000.
