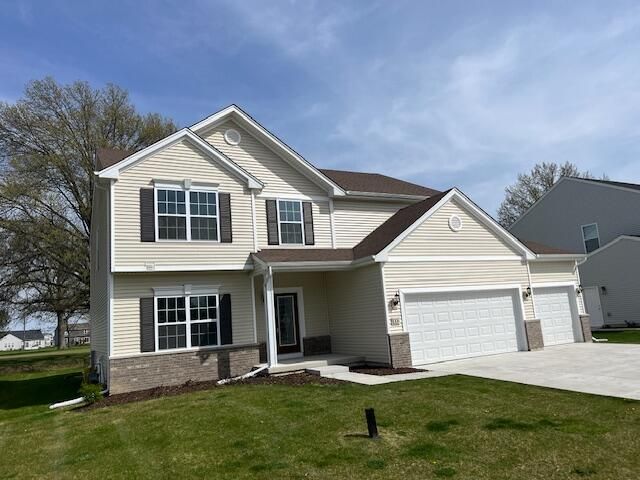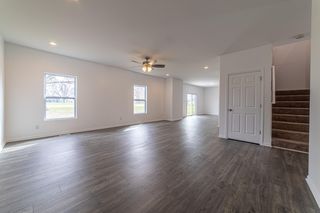


FOR SALEOPEN SUN, 12-3PM
13131 Rutledge Pl
Crown Pt, IN 46307
- 4 Beds
- 3 Baths
- 3,018 sqft
- 4 Beds
- 3 Baths
- 3,018 sqft
4 Beds
3 Baths
3,018 sqft
Local Information
© Google
-- mins to
Commute Destination
Description
This is a spacious, luxurious 2-story home in a desirable area of Crown Point that is just over 1 year young! Located in Crown Point School System and very near Crown Point High School. Enjoy the peaceful views of a private golf course from this immaculate home. The home sits on a cul-de-sac ensuring a low traffic area. The layout is well-designed, with all 4 bedrooms on the second story providing privacy with an additional living room upstairs offering flexibility. The primary bedroom has an over sized attached bath with walk-in shower and a walk-in closet. You will love having the laundry (washer and dryer included) upstairs! This is a convenient touch, making chores easier to manage. The kitchen offers plenty of cabinet space, granite counters and all stainless appliances stay including the LG Instaview refrigerator. With over 3000 square feet of finished living space, there's plenty of room for comfortable living and entertaining. Plus, the unfinished basement with egress window adds potential for a 5th bedroom.
Open House
Saturday, April 27
11:00 AM to 2:00 PM
Sunday, April 28
12:00 PM to 3:00 PM
Home Highlights
Parking
3 Car Garage
Outdoor
Patio
A/C
Heating only
HOA
$20/Monthly
Price/Sqft
$191
Listed
32 days ago
Home Details for 13131 Rutledge Pl
Interior Features |
|---|
Interior Details Number of Rooms: 10Types of Rooms: Bedroom 4, Dining Room, Office, Laundry, Living Room, Primary Bedroom, Bedroom 3, Kitchen, Bedroom 2 |
Beds & Baths Number of Bedrooms: 4Number of Bathrooms: 3Number of Bathrooms (full): 2Number of Bathrooms (half): 1 |
Dimensions and Layout Living Area: 3018 Square Feet |
Appliances & Utilities Utilities: Electricity Connected, Natural Gas Connected, Sewer ConnectedAppliances: Dishwasher, Disposal, Dryer, Free-Standing Gas Oven, Microwave, Plumbed For Ice Maker, Refrigerator, Stainless Steel Appliance(s), WasherDishwasherDisposalDryerLaundry: Gas Dryer Hookup,Laundry Room,Upper Level,Washer HookupMicrowaveRefrigeratorWasher |
Heating & Cooling Heating: Forced Air,Natural GasHas HeatingHeating Fuel: Forced Air |
Fireplace & Spa No Fireplace |
Gas & Electric Electric: 200+ Amp Service |
Windows, Doors, Floors & Walls Window: Double Pane Windows |
Levels, Entrance, & Accessibility Levels: Two |
View Has a ViewView: Golf Course |
Security Security: Smoke Detector(s) |
Exterior Features |
|---|
Exterior Home Features Patio / Porch: Covered, PatioFencing: NoneExterior: None |
Parking & Garage Number of Garage Spaces: 3Number of Covered Spaces: 3Has a GarageHas an Attached GarageHas Open ParkingParking Spaces: 3Parking: Attached,Basement,Concrete,Driveway,Garage Door Opener |
Pool Pool: None |
Frontage Road Surface Type: Asphalt |
Water & Sewer Sewer: Public Sewer |
Farm & Range Frontage Length: 75' |
Finished Area Finished Area (above surface): 3018 |
Days on Market |
|---|
Days on Market: 32 |
Property Information |
|---|
Year Built Year Built: 2022 |
Property Type / Style Property Type: ResidentialProperty Subtype: Single Family ResidenceStructure Type: HouseArchitecture: Other |
Building Not a New ConstructionNot Attached Property |
Property Information Parcel Number: 451620383003000042 |
Price & Status |
|---|
Price List Price: $575,000Price Per Sqft: $191 |
Active Status |
|---|
MLS Status: Active |
Location |
|---|
Direction & Address City: Crown PointCommunity: The Fairways |
School Information High School District: Crown Point |
Agent Information |
|---|
Listing Agent Listing ID: 801343 |
Building |
|---|
Building Details Builder Name: Providence |
Building Area Building Area: 3018 Square Feet |
Community |
|---|
Community Features: Golf, SidewalksNot Senior Community |
HOA |
|---|
HOA Name: The Estate Homes at RegencyHOA Phone: 219-464-3536Has an HOAHOA Fee: $242/Annually |
Lot Information |
|---|
Lot Area: 9583.2 sqft |
Listing Info |
|---|
Special Conditions: Standard |
Offer |
|---|
Listing Agreement Type: Exclusive Right To SellListing Terms: Cash, Conventional, FHA, VA Loan |
Compensation |
|---|
Buyer Agency Commission: 2Buyer Agency Commission Type: % |
Notes The listing broker’s offer of compensation is made only to participants of the MLS where the listing is filed |
Miscellaneous |
|---|
Mls Number: 801343 |
Additional Information |
|---|
HOA Amenities: OtherMlg Can ViewMlg Can Use: IDX |
Last check for updates: about 23 hours ago
Listing courtesy of Joseph Moke
Weichert, Realtors-Moke Agency, (219) 662-3000
Source: NIRA, MLS#801343

Price History for 13131 Rutledge Pl
| Date | Price | Event | Source |
|---|---|---|---|
| 03/27/2024 | $575,000 | Listed For Sale | NIRA #801343 |
| 01/23/2023 | $462,080 | Sold | NIRA #521099 |
Similar Homes You May Like
Skip to last item
- Jessica Bryan, RE/MAX Executives
- Brenda Versnel, McColly Real Estate
- Brenda Tovsen, @properties/Christie's Intl RE
- See more homes for sale inCrown PtTake a look
Skip to first item
New Listings near 13131 Rutledge Pl
Skip to last item
- David Harkabus, BHHS Executive Realty
- Heather Bult, @properties/Christie's Intl RE
- Heather Bult, @properties/Christie's Intl RE
- Heather Bult, @properties/Christie's Intl RE
- McColly Real Estate, New
- Gail O'Donnell, Coldwell Banker Realty
- Nicole Kristoff, Blue Ridge Realty Group
- Nicole Kristoff, Blue Ridge Realty Group
- Nicole Kristoff, Blue Ridge Realty Group
- Amy Kooi-Day, Better Homes and Gardens Real
- Laura Bogenschneider, New Chapter Real Estate
- Nicole Kristoff, Blue Ridge Realty Group
- Nicole Kristoff, Blue Ridge Realty Group
- Nicole Kristoff, Blue Ridge Realty Group
- See more homes for sale inCrown PtTake a look
Skip to first item
Comparable Sales for 13131 Rutledge Pl
Address | Distance | Property Type | Sold Price | Sold Date | Bed | Bath | Sqft |
|---|---|---|---|---|---|---|---|
0.12 | Single-Family Home | $472,714 | 05/25/23 | 4 | 3 | 2,629 | |
0.12 | Single-Family Home | $561,635 | 09/15/23 | 4 | 3 | 3,296 | |
0.19 | Single-Family Home | $453,510 | 08/16/23 | 4 | 3 | 2,750 | |
0.12 | Single-Family Home | $522,371 | 06/30/23 | 4 | 3 | 3,152 | |
0.19 | Single-Family Home | $473,790 | 09/29/23 | 4 | 3 | 2,340 | |
0.19 | Single-Family Home | $475,910 | 10/31/23 | 4 | 4 | 3,162 | |
0.19 | Single-Family Home | $434,950 | 07/27/23 | 4 | 3 | 2,115 | |
0.19 | Single-Family Home | $517,110 | 12/08/23 | 3 | 3 | 2,490 | |
0.12 | Single-Family Home | $458,085 | 07/07/23 | 3 | 2 | 2,126 | |
0.12 | Single-Family Home | $508,665 | 06/27/23 | 3 | 2 | 2,126 |
LGBTQ Local Legal Protections
LGBTQ Local Legal Protections
Joseph Moke, Weichert, Realtors-Moke Agency

Copyright 2024 MuItiple Listing Service of the Northwest Indiana REALTORS® Association, Inc. All rights reserved.
IDX information is provided exclusively for personal, non-commercial use, and may not be used for any purpose other than to identify prospective properties consumers may be interested in purchasing. Information is deemed reliable but not guaranteed.
The listing broker’s offer of compensation is made only to participants of the MLS where the listing is filed.
IDX information is provided exclusively for personal, non-commercial use, and may not be used for any purpose other than to identify prospective properties consumers may be interested in purchasing. Information is deemed reliable but not guaranteed.
The listing broker’s offer of compensation is made only to participants of the MLS where the listing is filed.
13131 Rutledge Pl, Crown Pt, IN 46307 is a 4 bedroom, 3 bathroom, 3,018 sqft single-family home built in 2022. This property is currently available for sale and was listed by NIRA on Mar 27, 2024. The MLS # for this home is MLS# 801343.
