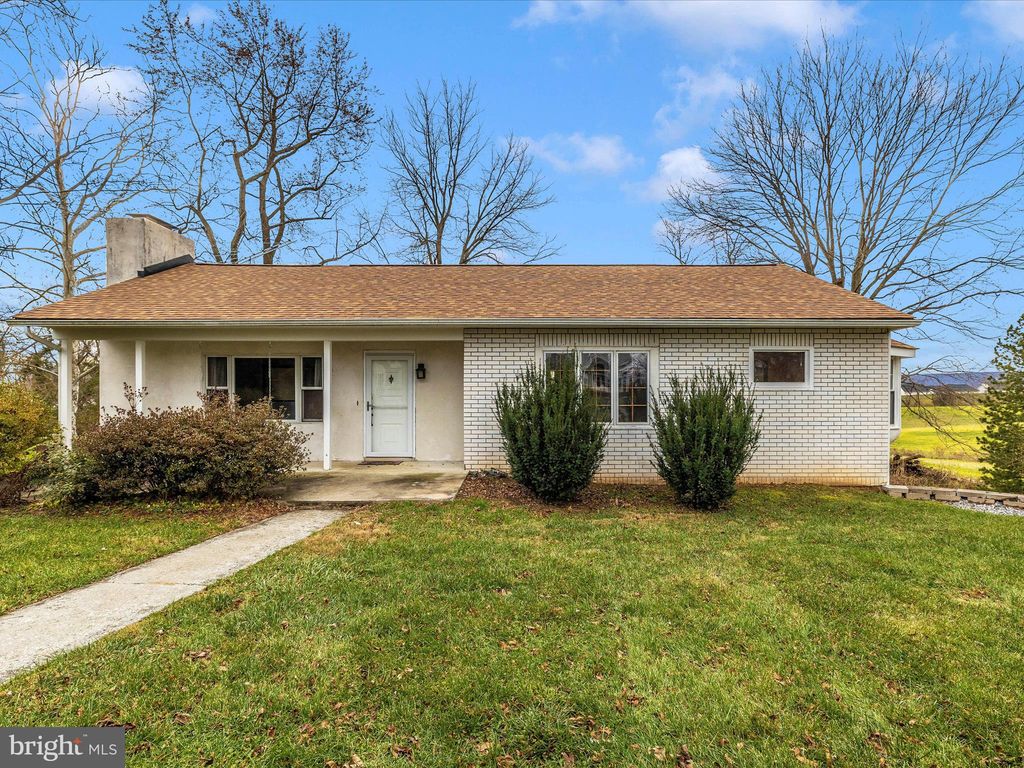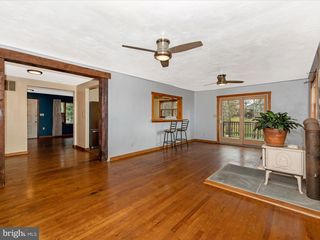


SOLDFEB 29, 2024
1313 Rosemont Dr
Knoxville, MD 21758
- 4 Beds
- 2 Baths
- 3,488 sqft (on 0.86 acres)
- 4 Beds
- 2 Baths
- 3,488 sqft (on 0.86 acres)
$395,000
Last Sold: Feb 29, 2024
8% below list $430K
$113/sqft
Est. Refi. Payment $2,516/mo*
$395,000
Last Sold: Feb 29, 2024
8% below list $430K
$113/sqft
Est. Refi. Payment $2,516/mo*
4 Beds
2 Baths
3,488 sqft
(on 0.86 acres)
Homes for Sale Near 1313 Rosemont Dr
Skip to last item
- Century 21 Redwood Realty
- Keller Williams Premier Realty
- See more homes for sale inKnoxvilleTake a look
Skip to first item
Local Information
© Google
-- mins to
Commute Destination
Description
This property is no longer available to rent or to buy. This description is from March 01, 2024
COUNTRY RANCHER With WALK-OUT LOWER LEVEL IN-LAW SUITE W SECOND KITCHEN HAS CUSTOM HAND MADE DETAILS THAT REFLECT THE LOVE AND CARE SELLERS HAD FOR THE HOME! PARK ON CIRCULAR DRIVEWAY AND WALK UNDER ARBOR TO FRONT PORCH. SEE THE PORCH SWING? HEAVY SOLID WOOD FRONT DOOR GLIDES OPEN. HARDWOOD FLOORS, HAND MADE DOORS INSIDE WITH SPECIAL KNOBS AND TOUCHES. BUILT IN SHELVES, PANTRY, COUNTRY BARN BEAMS ADD CHARACTER, CHARM AND HISTORY. THREE BEDROOMS AND ONE FULL BATH ON MAIN LEVEL. LOWER LEVEL HAS EFFICIENCY KITCHEN, WASHER/DRYER, FULL BATH, AND 4TH BEDROOM. REAR YARD TREES FOR AFTERNOON RELAXATION IN THE SHADE, JUST BEYOND THE GARDEN GATE IS A GOLDFISH POND! IN 2019 NEW ROOF AND RETAINING WALL. Primary heat source is heat pump. Back-up heat is oil. Buyer must verify room and SF measurements. SCENIC VIEWS OF CORN FIELDS, TREES AND MOUNTAINS BEYOND!! FOLLOW THE PATH TO YOUR DREAM LIFE. YOU ONLY LIVE ONCE, MUST SEE THIS HOME!
Home Highlights
Parking
Open Parking
Outdoor
Porch, Patio, Deck
A/C
Heating & Cooling
HOA
None
Price/Sqft
$113/sqft
Listed
129 days ago
Home Details for 1313 Rosemont Dr
Interior Features |
|---|
Interior Details Basement: Connecting Stairway,Partial,Full,Heated,Improved,Interior Entry,Exterior Entry,Rear Entrance,Walkout Level,WindowsNumber of Rooms: 13Types of Rooms: Basement |
Beds & Baths Number of Bedrooms: 4Main Level Bedrooms: 3Number of Bathrooms: 2Number of Bathrooms (full): 2Number of Bathrooms (main level): 1 |
Dimensions and Layout Living Area: 3488 Square Feet |
Appliances & Utilities Utilities: Above Ground, Cable Available, Cable Connected, Electricity Available, Phone, Phone AvailableAppliances: Built-In Range, Dishwasher, Dryer, Dryer - Electric, Exhaust Fan, Oven, Oven/Range - Electric, Six Burner Stove, Stove, Washer, Water Heater, Electric Water HeaterDishwasherDryerLaundry: Lower Level,Hookup,Dryer In Unit,Washer In Unit,Washer/Dryer Hookups OnlyWasher |
Heating & Cooling Heating: Heat Pump,ElectricHas CoolingAir Conditioning: Central A/C,Ceiling Fan(s),ElectricHas HeatingHeating Fuel: Heat Pump |
Fireplace & Spa Number of Fireplaces: 1Fireplace: Mantel(s)Has a Fireplace |
Windows, Doors, Floors & Walls Window: Bay/Bow, Double Pane Windows, Screens, Sliding, Storm Window(s), Stain/Lead GlassDoor: Insulated, Sliding GlassFlooring: Hardwood, Ceramic Tile, Wood Floors |
Levels, Entrance, & Accessibility Stories: 2Number of Stories: 2Levels: TwoAccessibility: NoneFloors: Hardwood, Ceramic Tile, Wood Floors |
View View: Garden, Mountain(s), Scenic Vista, Street |
Security Security: Main Entrance Lock |
Exterior Features |
|---|
Exterior Home Features Roof: Architectural Shingle AsphaltPatio / Porch: Deck, Patio, PorchVegetation: Cleared, Vegetation PlantingOther Structures: Above Grade, Below GradeExterior: LightingFoundation: BlockNo Private Pool |
Parking & Garage No CarportNo GarageNo Attached GarageHas Open ParkingParking: Circular Driveway,Asphalt Driveway,Free,Paved Driveway,Paved,Private,Surface,Driveway |
Pool Pool: None |
Frontage Frontage Type: Road FrontageRoad Frontage: Access - On GradeResponsible for Road Maintenance: State, Public Maintained Road, City/CountyRoad Surface Type: Approved, Black TopNot on Waterfront |
Water & Sewer Sewer: Private Septic Tank |
Farm & Range Not Allowed to Raise Horses |
Finished Area Finished Area (above surface): 1488 Square FeetFinished Area (below surface): 2000 Square Feet |
Property Information |
|---|
Year Built Year Built: 1956 |
Property Type / Style Property Type: ResidentialProperty Subtype: Single Family ResidenceStructure Type: DetachedArchitecture: Ranch/Rambler |
Building Construction Materials: BrickNot a New ConstructionNo Additional Parcels |
Property Information Condition: Very GoodIncluded in Sale: Clothes Dryer & Washer, Cooktop, Dishwasher, Fireplace Screens / Doors, 2 Refrigerators, Storm Door(s), Stove / RangeParcel Number: 1112287127 |
Price & Status |
|---|
Price List Price: $430,000Price Per Sqft: $113/sqft |
Status Change & Dates Off Market Date: Fri Mar 01 2024Possession Timing: Close Of Escrow |
Active Status |
|---|
MLS Status: CLOSED |
Media |
|---|
Location |
|---|
Direction & Address City: KnoxvilleCommunity: Villa Estates |
School Information Elementary School: BrunswickElementary School District: Frederick County Public SchoolsJr High / Middle School: BrunswickJr High / Middle School District: Frederick County Public SchoolsHigh School: BrunswickHigh School District: Frederick County Public Schools |
Community |
|---|
Not Senior Community |
HOA |
|---|
No HOA |
Lot Information |
|---|
Lot Area: 0.86 acres |
Listing Info |
|---|
Special Conditions: Standard |
Offer |
|---|
Listing Agreement Type: Exclusive Right To SellListing Terms: Cash, Conventional, FHA, USDA Loan, VA Loan |
Energy |
|---|
Energy Efficiency Features: Construction |
Compensation |
|---|
Buyer Agency Commission: 2.5Buyer Agency Commission Type: %Sub Agency Commission: 0Sub Agency Commission Type: $ |
Notes The listing broker’s offer of compensation is made only to participants of the MLS where the listing is filed |
Business |
|---|
Business Information Ownership: Fee Simple |
Miscellaneous |
|---|
BasementMls Number: MDFR2042986Municipality: RosemontAttic: Attic |
Last check for updates: 1 day ago
Listed by Anna Lee Williams, (240) 315-4672
Keller Williams Realty Centre
Bought with: Tina Cavallaro, (240) 372-6835, RE/MAX Premiere Selections
Source: Bright MLS, MLS#MDFR2042986

Price History for 1313 Rosemont Dr
| Date | Price | Event | Source |
|---|---|---|---|
| 02/29/2024 | $395,000 | Sold | Bright MLS #MDFR2042986 |
| 02/07/2024 | $430,000 | Pending | Bright MLS #MDFR2042986 |
| 01/29/2024 | $430,000 | Listed For Sale | Bright MLS #MDFR2042986 |
| 01/19/2024 | ListingRemoved | Bright MLS #MDFR2042986 | |
| 01/06/2024 | $430,000 | Contingent | Bright MLS #MDFR2042986 |
| 12/21/2023 | $430,000 | Listed For Sale | Bright MLS #MDFR2042986 |
| 12/02/2020 | $324,000 | Sold | N/A |
| 09/29/2020 | $350,000 | Pending | Agent Provided |
| 09/06/2020 | $350,000 | Listed For Sale | Agent Provided |
| 10/24/2012 | $1,600 | Sold | N/A |
Property Taxes and Assessment
| Year | 2023 |
|---|---|
| Tax | $3,533 |
| Assessment | $317,100 |
Home facts updated by county records
Comparable Sales for 1313 Rosemont Dr
Address | Distance | Property Type | Sold Price | Sold Date | Bed | Bath | Sqft |
|---|---|---|---|---|---|---|---|
0.11 | Single-Family Home | $399,900 | 12/18/23 | 4 | 3 | 1,815 | |
0.33 | Single-Family Home | $487,500 | 07/07/23 | 3 | 3 | 2,224 | |
0.41 | Single-Family Home | $365,000 | 12/14/23 | 3 | 2 | 1,513 | |
0.24 | Single-Family Home | $655,000 | 06/08/23 | 4 | 4 | 3,892 | |
0.38 | Single-Family Home | $540,000 | 05/19/23 | 4 | 4 | 2,984 | |
0.36 | Single-Family Home | $600,000 | 11/20/23 | 4 | 4 | 3,023 | |
0.44 | Single-Family Home | $365,000 | 07/18/23 | 5 | 2 | 1,810 |
Assigned Schools
These are the assigned schools for 1313 Rosemont Dr.
- Brunswick Elementary School
- PK-5
- Public
- 694 Students
5/10GreatSchools RatingParent Rating AverageSpecial education is not good here for only additional help we were trying to request for past 2 years still they just skipped that help just talk in IEP meeting every thing else.Parent Review2mo ago - Brunswick High School
- 9-12
- Public
- 797 Students
N/AGreatSchools RatingParent Rating AverageI had an awesome time at BHS. Years spent on the JV and then Varsity soccer team. Four years in the theatre and doing photography and tech and volunteering all over the place. I learned a great deal of things while attending classes and extracurricularly. Thanks to all of my wonderful teachers and friends!Student Review4y ago - Brunswick Middle School
- 6-8
- Public
- 610 Students
6/10GreatSchools RatingParent Rating AverageA couple of 8th graders made cards for suicide prevention month this year, and they were pulled aside and got in a lot of trouble for giving them to teachers to display in their classrooms. The teachers said that saying “if you commit suicide, the people you love will miss you” was condoning it. They also got mad when the cards said that the school wasn’t doing anything about the month, even though they don’t. They say that they were planning on doing something snd a month went by with nothing but a few anti bullying posters being put in the halls. You don’t have to put up posters and make an announcement, I understand this is a middle school and it may be a heavy/insensitive topic for some. But the least you can do is not lie, and actually do something about the bullying that causes thoughts like that in your students.Student Review4mo ago - Check out schools near 1313 Rosemont Dr.
Check with the applicable school district prior to making a decision based on these schools. Learn more.
LGBTQ Local Legal Protections
LGBTQ Local Legal Protections

The data relating to real estate for sale on this website appears in part through the BRIGHT Internet Data Exchange program, a voluntary cooperative exchange of property listing data between licensed real estate brokerage firms, and is provided by BRIGHT through a licensing agreement.
Listing information is from various brokers who participate in the Bright MLS IDX program and not all listings may be visible on the site.
The property information being provided on or through the website is for the personal, non-commercial use of consumers and such information may not be used for any purpose other than to identify prospective properties consumers may be interested in purchasing.
Some properties which appear for sale on the website may no longer be available because they are for instance, under contract, sold or are no longer being offered for sale.
Property information displayed is deemed reliable but is not guaranteed.
Copyright 2024 Bright MLS, Inc. Click here for more information
The listing broker’s offer of compensation is made only to participants of the MLS where the listing is filed.
The listing broker’s offer of compensation is made only to participants of the MLS where the listing is filed.
Homes for Rent Near 1313 Rosemont Dr
Skip to last item
Skip to first item
Off Market Homes Near 1313 Rosemont Dr
Skip to last item
- Berkshire Hathaway HomeServices PenFed Realty
- See more homes for sale inKnoxvilleTake a look
Skip to first item
1313 Rosemont Dr, Knoxville, MD 21758 is a 4 bedroom, 2 bathroom, 3,488 sqft single-family home built in 1956. This property is not currently available for sale. 1313 Rosemont Dr was last sold on Feb 29, 2024 for $395,000 (8% lower than the asking price of $430,000). The current Trulia Estimate for 1313 Rosemont Dr is $400,500.
