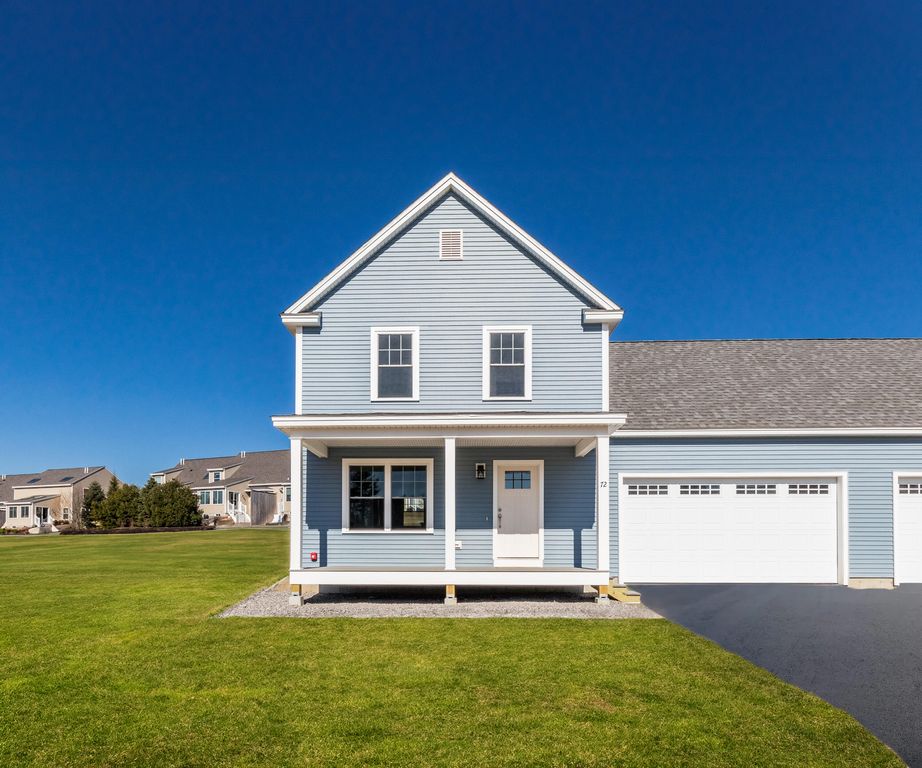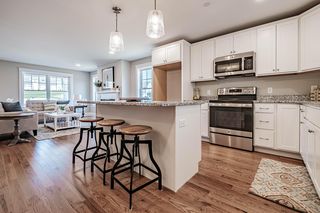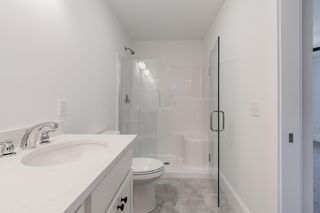


PENDING
130 Falcon Crest Drive UNIT 41
Gorham, ME 04038
- 3 Beds
- 3 Baths
- 1,762 sqft
- 3 Beds
- 3 Baths
- 1,762 sqft
3 Beds
3 Baths
1,762 sqft
Local Information
© Google
-- mins to
Commute Destination
Last check for updates: about 24 hours ago
Listing courtesy of Signature Homes Real Estate Group, LLC
Source: Maine Listings, MLS#1586649

Description
This Crescent Cottage features a features a spacious open floor plan perfect to entertain guests all year round inside and out! Wave to neighbors sitting from your porch enjoying your favorite beverage. Engage in delightful conversations with friends walking by. You will find plenty of space in your kitchen, living room and dining room to throw a beautiful summer get-together. The dining room, living room and kitchen showcase your beautiful hardwood floors. Privately tucked in the back of the home features your primary suite with your own private bathroom with granite countertops, a walk-in shower and walk-in closet. The second floor boasts 2 more spacious bedrooms, and a full bath with granite counter tops. Head outside to grill on your patio or enjoy the warm weather with friends and family! The Cottages at Winding Ridge are thoughtfully designed homes with a close-knit 55+ community where neighbors wave to each other and gather to enjoy one another's company. Filled with charm and character, this warm and inviting neighborhood has cottages nestled together to allow residents to easily interact while preserving personal space and privacy. Reserve yours today! This unit is not built yet. For complete list of selections see documents.
Home Highlights
Parking
2 Car Garage
Outdoor
Porch, Patio
A/C
Heating only
HOA
$300/Monthly
Price/Sqft
$312
Listed
No Info
Home Details for 130 Falcon Crest Drive UNIT 41
Active Status |
|---|
MLS Status: Pending |
Interior Features |
|---|
Interior Details Basement: Bulkhead,Full,Exterior Entry,UnfinishedNumber of Rooms: 6Types of Rooms: Kitchen, Dining Room, Living Room, Primary Bedroom, Bedroom 1, Bedroom 2 |
Beds & Baths Number of Bedrooms: 3Number of Bathrooms: 3Number of Bathrooms (full): 2Number of Bathrooms (half): 1 |
Dimensions and Layout Living Area: 1762 Square Feet |
Heating & Cooling Heating: Forced AirNo CoolingAir Conditioning: NoneHas HeatingHeating Fuel: Forced Air |
Fireplace & Spa No Fireplace |
Gas & Electric Electric: Circuit Breakers |
Exterior Features |
|---|
Exterior Home Features Roof: ShinglePatio / Porch: Patio, PorchFoundation: Concrete PerimeterNo Private Pool |
Parking & Garage Number of Garage Spaces: 2Number of Covered Spaces: 2No CarportHas a GarageHas an Attached GarageParking Spaces: 2Parking: 1 - 4 Spaces,Paved,Garage Door Opener,Inside Entrance |
Frontage Road Surface Type: PavedNot on Waterfront |
Water & Sewer Sewer: Public Sewer |
Finished Area Finished Area (above surface): 1762 Square Feet |
Property Information |
|---|
Year Built Year Built: 2024 |
Property Type / Style Property Type: ResidentialProperty Subtype: CondominiumArchitecture: Cottage |
Building Construction Materials: Vinyl Siding, Wood FrameNot a New Construction |
Property Information Condition: To Be Built |
Price & Status |
|---|
Price List Price: $549,900Price Per Sqft: $312 |
Status Change & Dates Off Market Date: Sun Apr 21 2024 |
Location |
|---|
Direction & Address City: GorhamCommunity: Pheasant Knoll Winding Ridge |
Agent Information |
|---|
Listing Agent Listing ID: 1586649 |
Building |
|---|
Building Area Building Area: 1762 Square Feet |
Community |
|---|
Units in Building: 2 |
HOA |
|---|
Has an HOAHOA Fee: $300/Monthly |
Lot Information |
|---|
Lot Area: 16.2 Acres |
Compensation |
|---|
Buyer Agency Commission: 2Buyer Agency Commission Type: % |
Notes The listing broker’s offer of compensation is made only to participants of the MLS where the listing is filed |
Miscellaneous |
|---|
BasementMls Number: 1586649 |
Similar Homes You May Like
Skip to last item
- Signature Homes Real Estate Group, LLC, Active
- Spectrum Real Estate, Active
- See more homes for sale inGorhamTake a look
Skip to first item
New Listings near 130 Falcon Crest Drive UNIT 41
Skip to last item
- Maine Community Real Estate, Coming Soon / No Show
- Signature Homes Real Estate Group, LLC, Active
- See more homes for sale inGorhamTake a look
Skip to first item
Comparable Sales for 130 Falcon Crest Drive UNIT 41
Address | Distance | Property Type | Sold Price | Sold Date | Bed | Bath | Sqft |
|---|---|---|---|---|---|---|---|
0.01 | Condo | $588,400 | 04/19/24 | 3 | 3 | 1,932 | |
0.02 | Condo | $588,400 | 04/26/24 | 3 | 3 | 1,932 | |
0.01 | Condo | $567,600 | 07/06/23 | 3 | 3 | 1,932 | |
0.08 | Condo | $540,000 | 01/18/24 | 3 | 3 | 1,762 | |
0.05 | Condo | $535,500 | 10/17/23 | 3 | 3 | 1,986 | |
0.09 | Condo | $532,000 | 06/27/23 | 3 | 3 | 1,762 | |
0.10 | Condo | $545,000 | 02/02/24 | 3 | 3 | 1,762 | |
0.11 | Condo | $540,000 | 11/16/23 | 3 | 3 | 1,762 | |
0.11 | Condo | $530,000 | 10/06/23 | 3 | 3 | 1,762 | |
0.11 | Condo | $520,000 | 07/14/23 | 3 | 3 | 1,762 |
What Locals Say about Gorham
- M. B.
- Resident
- 4y ago
"Gorham is in a location where you have to drive a minimum of 15-20min to get to the highways. Driving into downtown Portland can take up to 1hr with rush hour traffic. "
- Wilson d.
- Resident
- 5y ago
"I lived here for twenty years. The neighbours are very friendly and helpful. This is one of the best communities in southern Maine. "
- Guitahguy22
- Resident
- 5y ago
"The rusticity and diversity of the neighborhood. I grew up in south Portland and since I’ve been in Gorham it’s been a pleasure, to say the least "
- Marion R.
- 12y ago
"Your children can walk to school. You can walk to the store and all around town. The people are very friendly and easy going. The home has a lovely yard with room for a pool in the back. The hardwood floors have been redone. It is move-in ready!"
LGBTQ Local Legal Protections
LGBTQ Local Legal Protections
Signature Homes Real Estate Group, LLC

Listing data is derived in whole or in part from Maine Real Estate Information System, Inc. (d/b/a Maine Listings) and is for consumers' personal, noncommercial use only. Dimensions are approximate and not guaranteed. All data should be independently verified.
© 2023 Maine Real Estate Information System, Inc. All Rights Reserved. Equal Housing Opportunity.
Zillow Inc. 415 Congress St #202 Portland, ME 04101 (207) 220-3782
The listing broker’s offer of compensation is made only to participants of the MLS where the listing is filed.
Zillow Inc. 415 Congress St #202 Portland, ME 04101 (207) 220-3782
The listing broker’s offer of compensation is made only to participants of the MLS where the listing is filed.
130 Falcon Crest Drive UNIT 41, Gorham, ME 04038 is a 3 bedroom, 3 bathroom, 1,762 sqft condo built in 2024. This property is currently available for sale and was listed by Maine Listings on Apr 17, 2024. The MLS # for this home is MLS# 1586649.
