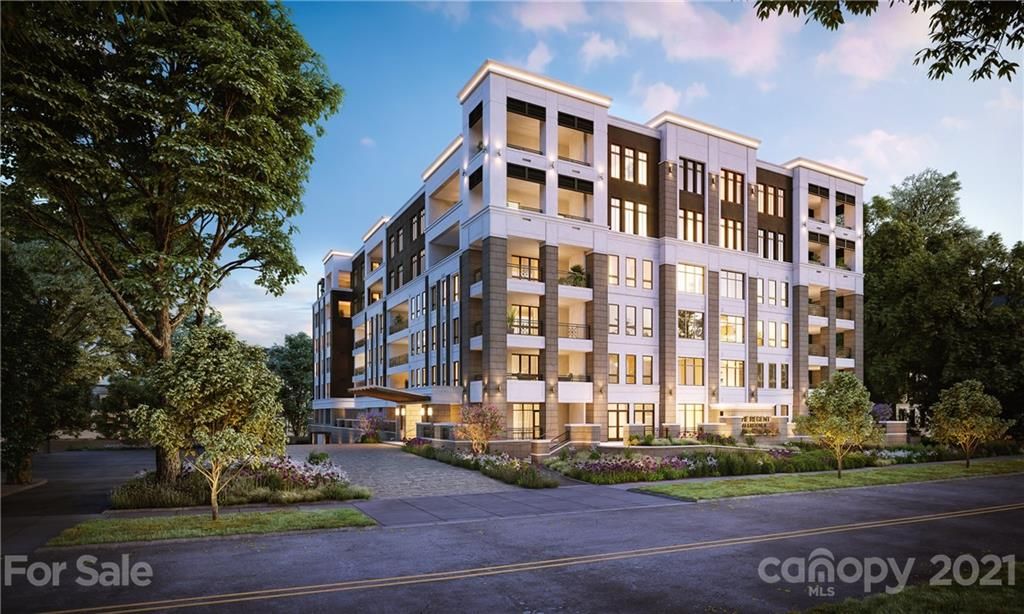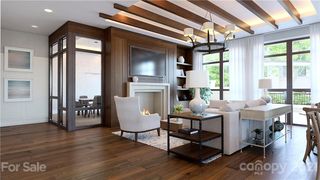


SOLDAPR 5, 2024
130 Cherokee Rd #301
Charlotte, NC 28207
Eastover- 3 Beds
- 4 Baths
- 2,639 sqft
- 3 Beds
- 4 Baths
- 2,639 sqft
$2,463,944
Last Sold: Apr 5, 2024
25% over list $1.98M
$934/sqft
Est. Refi. Payment $14,671/mo*
$2,463,944
Last Sold: Apr 5, 2024
25% over list $1.98M
$934/sqft
Est. Refi. Payment $14,671/mo*
3 Beds
4 Baths
2,639 sqft
Homes for Sale Near 130 Cherokee Rd #301
Skip to last item
- Premier Sotheby's International Realty
- Premier Sotheby's International Realty
- See more homes for sale inCharlotteTake a look
Skip to first item
Local Information
© Google
-- mins to
Commute Destination
Description
This property is no longer available to rent or to buy. This description is from April 10, 2024
This private enclave is the epitome of timeless architecture, designed for the most discriminating buyers. Filled with impressive elements and captivating finishes, all floor plans are thoughtfully executed with high ceilings, oversized windows, and large private terraces. Each residence offers a variety of options, including private elevators, classic kitchens with custom cabinetry, Sub-Zero refrigeration, Wolf cooking, and Cove dishwashers. The owners' retreat offers great privacy with graciously finished bathrooms, free-standing tubs, and abundant closet space. Amenities abound at The Regent with a club room, fitness center, and rooftop terrace that includes dog walk, fire pit, outdoor kitchen, lounging, and dining areas. A once in a lifetime opportunity to own one of Charlotte's most prestigious residences.
Home Highlights
Parking
Garage
Outdoor
Yes
A/C
Heating & Cooling
HOA
$1,424/Monthly
Price/Sqft
$934/sqft
Listed
180+ days ago
Home Details for 130 Cherokee Rd #301
Active Status |
|---|
MLS Status: Closed |
Interior Features |
|---|
Interior Details Number of Rooms: 9Types of Rooms: Bathroom Full, Utility Room, Dining Area, Kitchen, Bedroom S, Laundry, Primary Bedroom, Living Room, Bathroom Half |
Beds & Baths Number of Bedrooms: 3Main Level Bedrooms: 3Number of Bathrooms: 4Number of Bathrooms (full): 3Number of Bathrooms (half): 1 |
Dimensions and Layout Living Area: 2639 Square Feet |
Appliances & Utilities Utilities: Cable Available, Wired Internet AvailableAppliances: Bar Fridge, Convection Oven, Dishwasher, Disposal, Dryer, Electric Water Heater, Exhaust Fan, Exhaust Hood, Gas Cooktop, Microwave, Plumbed For Ice Maker, Refrigerator, Wall Oven, WasherDishwasherDisposalDryerLaundry: Laundry Room,Main LevelMicrowaveRefrigeratorWasher |
Heating & Cooling Heating: Heat PumpHas CoolingAir Conditioning: Ceiling Fan(s),Heat PumpHas HeatingHeating Fuel: Heat Pump |
Fireplace & Spa Fireplace: Fire Pit, Gas Log, Living Room, Outside, Porch |
Windows, Doors, Floors & Walls Flooring: Carpet, Marble, Tile, Wood |
Levels, Entrance, & Accessibility Accessibility: Accessible Elevator InstalledElevatorFloors: Carpet, Marble, Tile, Wood |
View No View |
Security Security: Carbon Monoxide Detector(s), Security System |
Exterior Features |
|---|
Exterior Home Features Roof: FlatPatio / Porch: Rooftop TerraceExterior: Elevator, Fire Pit, Lawn Maintenance, Outdoor Kitchen, Porte-cochere, Rooftop Terrace, StorageFoundation: Other - See Remarks |
Parking & Garage Open Parking Spaces: 2Other Parking: There are 9 additional guest/service parking spaces on-site with street parking as well..(Parking Spaces: 2)No CarportHas a GarageNo Attached GarageHas Open ParkingParking Spaces: 2Parking: Assigned,Parking Garage,Parking Space(s),Garage on Main Level |
Frontage Responsible for Road Maintenance: Publicly Maintained RoadRoad Surface Type: Concrete |
Water & Sewer Sewer: Public Sewer |
Surface & Elevation Elevation Units: Feet |
Finished Area Finished Area (above surface): 2639 |
Property Information |
|---|
Year Built Year Built: 2024 |
Property Type / Style Property Type: ResidentialProperty Subtype: Condominium |
Building Building Name: The Regent at EastoverConstruction Materials: Hard Stucco, Stone VeneerIs a New Construction |
Property Information Parcel Number: 15506122 |
Price & Status |
|---|
Price List Price: $1,976,000Price Per Sqft: $934/sqft |
Media |
|---|
Virtual Tour (branded): psir.us/Regent3 |
Location |
|---|
Direction & Address City: CharlotteCommunity: Eastover |
School Information Elementary School: UnspecifiedJr High / Middle School: UnspecifiedHigh School: Unspecified |
Building |
|---|
Building Details Builder Model: Penthouse 502Builder Name: Lutgert Development |
Building Area Building Area: 2639 Square Feet |
Community rooms Fitness Center |
Community |
|---|
Community Features: Business Center, Dog Park, Elevator, Fitness Center, Rooftop Terrace |
HOA |
|---|
HOA Name: DeveloperHas an HOAHOA Fee: $1,424/Monthly |
Listing Info |
|---|
Special Conditions: Standard |
Offer |
|---|
Listing Terms: Cash |
Compensation |
|---|
Buyer Agency Commission: 3Buyer Agency Commission Type: %Sub Agency Commission: 0Sub Agency Commission Type: % |
Notes The listing broker’s offer of compensation is made only to participants of the MLS where the listing is filed |
Miscellaneous |
|---|
BasementMls Number: 3770138Attribution Contact: matthew.alexander@premiersir.com |
Additional Information |
|---|
Business CenterDog ParkElevatorRooftop TerraceMlg Can ViewMlg Can Use: IDX |
Last check for updates: about 5 hours ago
Listed by Matthew Alexander
Premier Sotheby's International Realty
Gail McDowell, (704) 989-6565
Premier Sotheby's International Realty
Bought with: Aubrey Grier, (704) 502-4612, Dickens Mitchener & Associates Inc
Source: Canopy MLS as distributed by MLS GRID, MLS#3770138

Price History for 130 Cherokee Rd #301
| Date | Price | Event | Source |
|---|---|---|---|
| 04/05/2024 | $2,463,944 | Sold | Canopy MLS as distributed by MLS GRID #3770138 |
| 08/20/2021 | $1,976,000 | Pending | Canopy MLS as distributed by MLS GRID #3770138 |
| 04/30/2021 | $1,976,000 | PriceChange | Lutgert Companies |
| 04/07/2021 | $1,875,500 | Listed For Sale | Lutgert Companies |
Comparable Sales for 130 Cherokee Rd #301
Address | Distance | Property Type | Sold Price | Sold Date | Bed | Bath | Sqft |
|---|---|---|---|---|---|---|---|
0.02 | Condo | $2,500,000 | 04/16/24 | 3 | 4 | 2,690 | |
0.02 | Condo | $2,590,000 | 03/27/24 | 3 | 4 | 2,639 | |
0.00 | Condo | $2,619,530 | 04/04/24 | 3 | 4 | 2,760 | |
0.01 | Condo | $2,221,250 | 04/05/24 | 3 | 4 | 2,789 | |
0.01 | Condo | $1,967,551 | 04/10/24 | 3 | 4 | 2,760 | |
0.02 | Condo | $3,370,575 | 04/10/24 | 3 | 4 | 3,497 | |
0.01 | Condo | $3,525,214 | 04/01/24 | 3 | 4 | 3,690 | |
0.02 | Condo | $3,600,000 | 04/24/24 | 3 | 5 | 3,969 | |
0.07 | Condo | $1,555,000 | 03/15/24 | 3 | 3 | 2,287 |
Assigned Schools
These are the assigned schools for 130 Cherokee Rd #301.
- Eastover Elementary
- K-5
- Public
- 386 Students
7/10GreatSchools RatingParent Rating AverageExcellent teachers and staff, good parent involvement as wellParent Review3y ago - Myers Park High
- 9-12
- Public
- 3593 Students
7/10GreatSchools RatingParent Rating AverageThis school was very well organized and I enjoyed all fours years there and made a ton of friends.Other Review3y ago - Sedgefield Middle
- 6-8
- Public
- 503 Students
3/10GreatSchools RatingParent Rating AverageI was a student here, and everything was terrible. Fights everywhere, rats in the bathroom, roaches EVERY WHERE, threats of rape, lots of drug dealing, etc. Not great counseling, or adult supervision. Staff are nice, but they don't have great attention to detail with student interactions, resulting in the many fights.Other Review2mo ago - Check out schools near 130 Cherokee Rd #301.
Check with the applicable school district prior to making a decision based on these schools. Learn more.
Neighborhood Overview
Neighborhood stats provided by third party data sources.
What Locals Say about Eastover
- Trulia User
- Resident
- 2y ago
"It is a quiet and safe neighborhood. It’s mostly home and condo owners, so people take pride in their buildings."
LGBTQ Local Legal Protections
LGBTQ Local Legal Protections

Based on information submitted to the MLS GRID as of 2024-01-24 10:55:15 PST. All data is obtained from various sources and may not have been verified by broker or MLS GRID. Supplied Open House Information is subject to change without notice. All information should be independently reviewed and verified for accuracy. Properties may or may not be listed by the office/agent presenting the information. Some IDX listings have been excluded from this website. Click here for more information
The Listing Brokerage’s offer of compensation is made only to participants of the MLS where the listing is filed and to participants of an MLS subject to a data-access agreement with Canopy MLS.
The Listing Brokerage’s offer of compensation is made only to participants of the MLS where the listing is filed and to participants of an MLS subject to a data-access agreement with Canopy MLS.
Homes for Rent Near 130 Cherokee Rd #301
Skip to last item
Skip to first item
Off Market Homes Near 130 Cherokee Rd #301
Skip to last item
- Premier Sotheby's International Realty
- See more homes for sale inCharlotteTake a look
Skip to first item
130 Cherokee Rd #301, Charlotte, NC 28207 is a 3 bedroom, 4 bathroom, 2,639 sqft condo built in 2024. 130 Cherokee Rd #301 is located in Eastover, Charlotte. This property is not currently available for sale. 130 Cherokee Rd #301 was last sold on Apr 5, 2024 for $2,463,944 (25% higher than the asking price of $1,976,000). The current Trulia Estimate for 130 Cherokee Rd #301 is $2,478,900.
