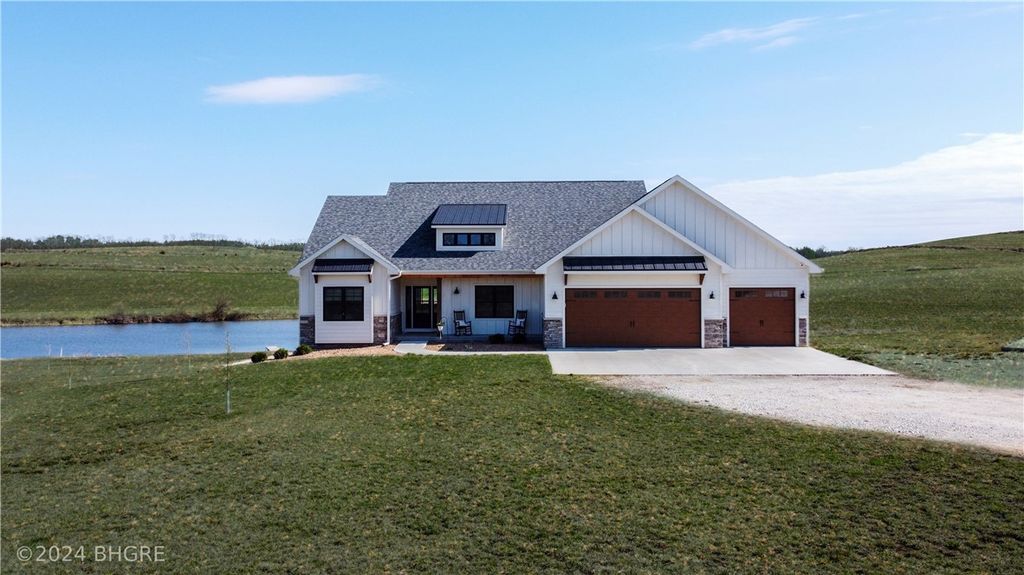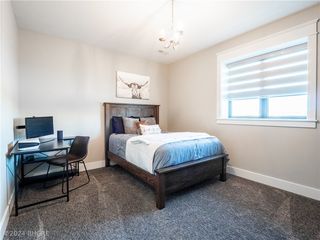


FOR SALE 7.1 ACRES
7.1 ACRES
3D VIEW
12829 S23 Hwy
Ackworth, IA 50001
- 5 Beds
- 3 Baths
- 1,871 sqft (on 7.10 acres)
- 5 Beds
- 3 Baths
- 1,871 sqft (on 7.10 acres)
5 Beds
3 Baths
1,871 sqft
(on 7.10 acres)
We estimate this home will sell faster than 83% nearby.
Local Information
© Google
-- mins to
Commute Destination
Description
Custom-built ranch acreage where every detailed feature lends to a lifestyle of exclusive comfort. This 5 bed/3ba home has been meticulously crafted for a homeowner seeking luxury, space, & serenity. As you enter, be greeted by breathtaking views of the fully stocked pond & meadow vista framed by the abundance of windows. The grand living room features coffered ceilings & gorgeous wood beams & opens to a space large enough for 2 dining area options & the gourmet kitchen. W/ Cafe Series appliances, walk-in pantry, 4x10ft island, quartz counters & tile backsplash the kitchen is equipped for culinary adventures & hosting. One BR & a full BA sit at the front of the home & a 2nd BR/office is tucked away for privacy, as is the primary. The primary oasis boasts an ensuite w/ heated floors, dual vanity, walk-in shower, & closet w/ tailored built-ins that lead to the laundry area/mudroom. The walkout lower level has an expansive 2nd living room, complete w/ wet bar, 2 more large BRs, full BA, & ample storage. The safe room & whole-home generator add an extra layer of security & comfort. Not to mention being on pavement & mins from Indianola. The covered composite patio is the perfect place to escape the everyday. The chicken coup, fruit trees, extra large 3 car garage & concrete pad w/hook ups for your RV are just a few more bonuses this special home has to offer. Come see for yourself. 13 Mo HWA Platinum Home Warranty included!
Home Highlights
Parking
3 Car Garage
Outdoor
Deck
A/C
Heating & Cooling
HOA
None
Price/Sqft
$427
Listed
31 days ago
Home Details for 12829 S23 Hwy
Interior Features |
|---|
Interior Details Basement: FinishedWet Bar |
Beds & Baths Number of Bedrooms: 5Main Level Bedrooms: 3Number of Bathrooms: 3Number of Bathrooms (full): 1Number of Bathrooms (three quarters): 2 |
Dimensions and Layout Living Area: 1871 Square Feet |
Appliances & Utilities Appliances: Dishwasher, Microwave, Refrigerator, StoveDishwasherLaundry: Main LevelMicrowaveRefrigerator |
Heating & Cooling Heating: Forced Air,Gas,Natural GasHas CoolingAir Conditioning: Central AirHas HeatingHeating Fuel: Forced Air |
Fireplace & Spa Number of Fireplaces: 2Fireplace: Fireplace ScreenHas a Fireplace |
Windows, Doors, Floors & Walls Flooring: Carpet, Hardwood, Tile |
Levels, Entrance, & Accessibility Floors: Carpet, Hardwood, Tile |
Security Security: Smoke Detector(s) |
Exterior Features |
|---|
Exterior Home Features Roof: Asphalt ShinglePatio / Porch: Covered, DeckExterior: Deck, Fire PitFoundation: Poured |
Parking & Garage Number of Garage Spaces: 3Number of Covered Spaces: 3Has a GarageHas an Attached GarageParking Spaces: 3Parking: Attached,Garage,Three Car Garage |
Frontage Road Surface Type: Concrete |
Water & Sewer Sewer: Septic Tank |
Finished Area Finished Area (below surface): 1403 Square Feet |
Days on Market |
|---|
Days on Market: 31 |
Property Information |
|---|
Year Built Year Built: 2020 |
Property Type / Style Property Type: ResidentialProperty Subtype: Single Family ResidenceArchitecture: Ranch |
Building Includes Home Warranty |
Property Information Parcel Number: 13000360642 |
Price & Status |
|---|
Price List Price: $799,000Price Per Sqft: $427 |
Active Status |
|---|
MLS Status: Active |
Location |
|---|
Direction & Address City: Ackworth |
School Information Elementary School District: IndianolaJr High / Middle School District: IndianolaHigh School District: Indianola |
Agent Information |
|---|
Listing Agent Listing ID: 691685 |
Building |
|---|
Building Area Building Area: 1871 Square Feet |
Community |
|---|
Not Senior Community |
HOA |
|---|
Association for this Listing: Des Moines Area Association of REALTORSNo HOA |
Lot Information |
|---|
Lot Area: 7.1 Acres |
Offer |
|---|
Listing Terms: Cash, Conventional, FHA, USDA Loan, VA Loan |
Compensation |
|---|
Buyer Agency Commission: 2.75Buyer Agency Commission Type: % |
Notes The listing broker’s offer of compensation is made only to participants of the MLS where the listing is filed |
Miscellaneous |
|---|
BasementMls Number: 691685Living Area Range Units: Square FeetAttribution Contact: (515) 962-5555 |
Last check for updates: about 20 hours ago
Listing courtesy of Misty Darling, (515) 962-5555
BH&G Real Estate Innovations
Emily Burton
BH&G Real Estate Innovations
Originating MLS: Des Moines Area Association of REALTORS
Source: DMMLS, MLS#691685

Price History for 12829 S23 Hwy
| Date | Price | Event | Source |
|---|---|---|---|
| 04/22/2024 | $799,000 | PriceChange | DMMLS #691685 |
| 03/28/2024 | $850,000 | Listed For Sale | DMMLS #691685 |
Similar Homes You May Like
Skip to last item
- Coldwell Banker Mid-America
- See more homes for sale inAckworthTake a look
Skip to first item
New Listings near 12829 S23 Hwy
Skip to last item
Skip to first item
Property Taxes and Assessment
| Year | 2023 |
|---|---|
| Tax | $6,834 |
| Assessment | $581,300 |
Home facts updated by county records
Comparable Sales for 12829 S23 Hwy
Address | Distance | Property Type | Sold Price | Sold Date | Bed | Bath | Sqft |
|---|---|---|---|---|---|---|---|
1.36 | Single-Family Home | $399,000 | 11/14/23 | 4 | 3 | 1,560 | |
1.46 | Single-Family Home | $455,000 | 05/24/23 | 4 | 4 | 1,542 | |
1.24 | Single-Family Home | $560,000 | 07/17/23 | 4 | 5 | 2,884 | |
1.30 | Single-Family Home | $440,000 | 03/05/24 | 3 | 1 | 1,324 | |
2.06 | Single-Family Home | $358,000 | 12/27/23 | 5 | 4 | 1,854 | |
1.84 | Single-Family Home | $125,000 | 03/18/24 | 3 | 2 | 1,008 | |
2.44 | Single-Family Home | $382,500 | 07/11/23 | 4 | 2 | 1,440 | |
2.45 | Single-Family Home | $175,000 | 10/31/23 | 3 | 1 | 1,309 | |
2.37 | Single-Family Home | $190,000 | 12/21/23 | 3 | 1 | 1,850 | |
3.02 | Single-Family Home | $382,400 | 10/13/23 | 4 | 3 | 1,351 |
LGBTQ Local Legal Protections
LGBTQ Local Legal Protections
Misty Darling, BH&G Real Estate Innovations

IDX information is provided exclusively for personal, non-commercial use, and may not be used for any purpose other than to identify prospective properties consumers may be interested in purchasing. Information is deemed reliable but not guaranteed.
The listing broker’s offer of compensation is made only to participants of the MLS where the listing is filed.
The listing broker’s offer of compensation is made only to participants of the MLS where the listing is filed.
12829 S23 Hwy, Ackworth, IA 50001 is a 5 bedroom, 3 bathroom, 1,871 sqft single-family home built in 2020. This property is currently available for sale and was listed by DMMLS on Mar 28, 2024. The MLS # for this home is MLS# 691685.
