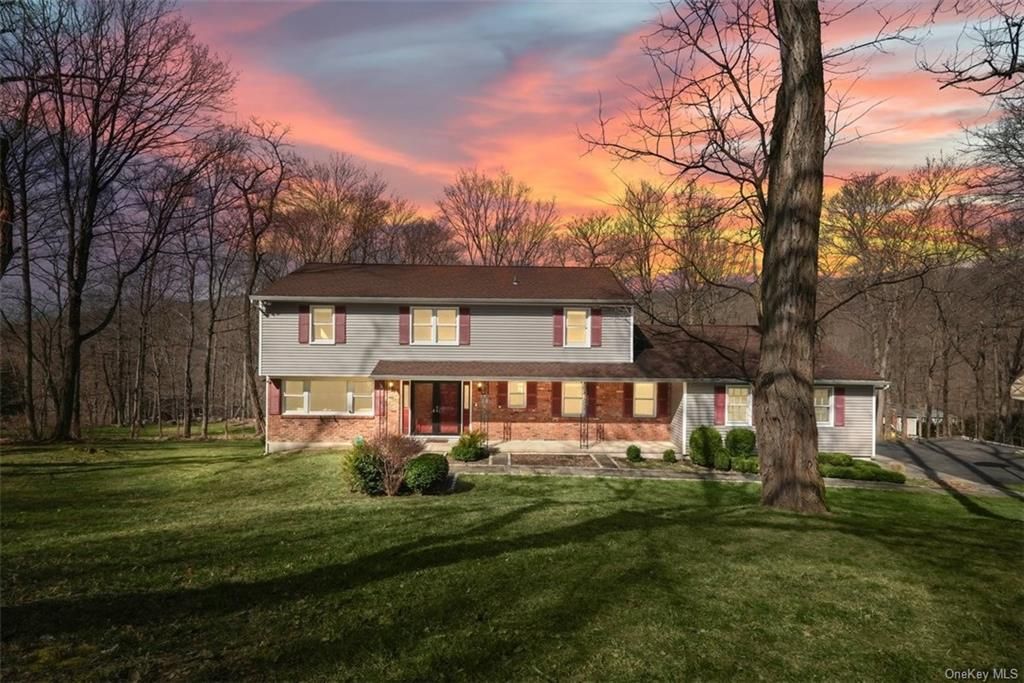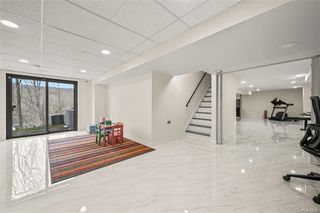


PENDING1.02 ACRES
1281 Mckeel Street
Yorktown Heights, NY 10598
- 4 Beds
- 4 Baths
- 3,232 sqft (on 1.02 acres)
- 4 Beds
- 4 Baths
- 3,232 sqft (on 1.02 acres)
4 Beds
4 Baths
3,232 sqft
(on 1.02 acres)
Local Information
© Google
-- mins to
Commute Destination
Description
CROTON MANOR. Southern Yorktown Heights Colonial. Spacious sunlit rooms are the backdrop for this well maintained and thoughtfully updated home. Boasting a porcelain tile entry, an impressive 3232 square feet of living space & privately sited on 1 acre of professionally landscaped property. Enjoy the timeless allure of HW floors throughout the home. The main level features a formal living, dining & family rm, ideal for entertaining.The heart of the home is the kitchen, featuring granite countertops, complemented by skylights w/ an abundance of natural light. The convenient mud room/laundry area w/ sink offers plenty of storage. A spacious deck w/ awning provides shade PLUS Turkey Mtn views! Gather around the fireplace w/ bluestone hearth, & relish the warmth & ambiance it provides. Recent updates include newer roof, Andersen windows & siding PLUS a whole house generator ensuring peace of mind for years to come. Updated electric, heat, HW tank & more. Modern conveniences include a finished lower level w/ full bath, newer doors, wireless alarm system, in-house water filtration system. Municipal water & gas. Convenient to Taconic, schools & shopping.
Home Highlights
Parking
2 Car Garage
Outdoor
No Info
A/C
Heating & Cooling
HOA
None
Price/Sqft
$266
Listed
37 days ago
Last check for updates: about 16 hours ago
Listing by: Compass Greater NY, LLC, (914) 214-8922
Catherine Duff-Poritzky, (914) 214-8922
Source: OneKey® MLS, MLS#H6285899

Home Details for 1281 Mckeel Street
Interior Features |
|---|
Interior Details Basement: Full,Walk-Out AccessNumber of Rooms: 8Types of Rooms: Kitchen, Bathroom, Bedroom, Dining Room, Family Room, Living Room |
Beds & Baths Number of Bedrooms: 4Number of Bathrooms: 4Number of Bathrooms (full): 4 |
Dimensions and Layout Living Area: 3232 Square Feet |
Appliances & Utilities Appliances: Cooktop, Dishwasher, Dryer, Freezer, Microwave, Oven, Refrigerator, Washer, Hot Water: Gas Stand AloneDishwasherDryerLaundry: In UnitMicrowaveRefrigeratorWasher |
Heating & Cooling Heating: Natural Gas,Forced AirHas CoolingAir Conditioning: Central AirHas HeatingHeating Fuel: Natural Gas |
Fireplace & Spa Number of Fireplaces: 1Has a Fireplace |
Windows, Doors, Floors & Walls Window: New Windows, Skylight(s)Flooring: HardwoodCommon Walls: No Common Walls |
Levels, Entrance, & Accessibility Stories: 2Levels: TwoFloors: Hardwood |
Exterior Features |
|---|
Parking & Garage Number of Garage Spaces: 2Number of Covered Spaces: 2No CarportHas a GarageHas an Attached GarageParking Spaces: 2Parking: Attached |
Water & Sewer Sewer: Septic Tank |
Days on Market |
|---|
Days on Market: 37 |
Property Information |
|---|
Year Built Year Built: 1970 |
Property Type / Style Property Type: ResidentialProperty Subtype: Single Family ResidenceArchitecture: Colonial |
Building Building Name: Croton ManorConstruction Materials: Frame, Vinyl SidingNot Attached Property |
Property Information Not Included in Sale: B/I Audio/Visual Equip, Craft/Table/Bench, Curtains/Drapes, Flat Screen TV Bracket, Video CamerasIncluded in Sale: Alarm System, Attic Fan, Awning, Central Vacuum, Chandelier(s), Convection Oven, Cook Top, Dishwasher, Dryer, Fireplace Equip, Freezer, Garage Door Opener, Garage Remote, Generator, Light Fixtures, Mailbox, Microwave, Refrigerator, Screens, Shades/Blinds, Shed, WasherParcel Number: 5400048018000010000029 |
Price & Status |
|---|
Price List Price: $859,900Price Per Sqft: $266 |
Status Change & Dates Off Market Date: Fri Apr 05 2024 |
Active Status |
|---|
MLS Status: U |
Media |
|---|
Location |
|---|
Direction & Address City: Yorktown HeightsCommunity: Croton Manor |
School Information Elementary School: Brookside SchoolElementary School District: YorktownJr High / Middle School: Mildred E Strang Middle SchoolJr High / Middle School District: YorktownHigh School: Yorktown High SchoolHigh School District: Yorktown |
Agent Information |
|---|
Listing Agent Listing ID: H6285899 |
Building |
|---|
Building Area Building Area: 3232 Square Feet |
Community |
|---|
Community Features: ParkNot Senior Community |
Lot Information |
|---|
Lot Area: 1.02 Acres |
Compensation |
|---|
Buyer Agency Commission: 2Buyer Agency Commission Type: % |
Notes The listing broker’s offer of compensation is made only to participants of the MLS where the listing is filed |
Miscellaneous |
|---|
BasementMls Number: H6285899Attic: Pull StairsAttribution Contact: (914) 214-8922 |
Additional Information |
|---|
ParkMlg Can ViewMlg Can Use: IDX |
Price History for 1281 Mckeel Street
| Date | Price | Event | Source |
|---|---|---|---|
| 04/06/2024 | $859,900 | Pending | OneKey® MLS #H6285899 |
| 03/28/2024 | $859,900 | Listed For Sale | OneKey® MLS #H6285899 |
| 10/31/2016 | $495,000 | Sold | OneKey® MLS #H4616587 |
| 08/10/2016 | $495,000 | Pending | Agent Provided |
| 07/11/2016 | $495,000 | PriceChange | Agent Provided |
| 06/14/2016 | $515,000 | PriceChange | Agent Provided |
| 06/01/2016 | $535,000 | PriceChange | Agent Provided |
| 04/15/2016 | $542,500 | PriceChange | Agent Provided |
| 11/10/2015 | $545,000 | PriceChange | Agent Provided |
| 10/17/2015 | $559,000 | Listed For Sale | Agent Provided |
Similar Homes You May Like
Skip to last item
- Listing by: Keller Williams Realty Partner
- Listing by: Houlihan Lawrence Inc.
- Listing by: YourHomeSold Guaranteed Realty
- Listing by: Keller Williams Realty Partner
- Listing by: Compass Greater NY, LLC
- Listing by: Houlihan Lawrence Inc.
- Listing by: United Real Estate LLC
- Listing by: Compass Greater NY, LLC
- Listing by: BHHS River Towns Real Estate
- Listing by: Houlihan Lawrence Inc.
- Listing by: Compass Greater NY, LLC
- Listing by: RE/MAX Classic Realty
- Listing by: eXp Realty
- See more homes for sale inYorktown HeightsTake a look
Skip to first item
New Listings near 1281 Mckeel Street
Skip to last item
- Listing by: Houlihan Lawrence Inc.
- Listing by: Houlihan Lawrence Inc.
- Listing by: Silver Pine Real Estate LLC
- Listing by: William Raveis-New York LLC
- Listing by: Dorothy Jensen Realty, Inc.
- Listing by: Houlihan Lawrence Inc.
- Listing by: Compass Greater NY, LLC
- Listing by: Houlihan Lawrence Inc.
- Listing by: Compass Greater NY, LLC
- Listing by: Keller Williams Realty Group
- Listing by: Coldwell Banker Realty
- Listing by: Houlihan Lawrence Inc.
- Listing by: Douglas Elliman Real Estate
- See more homes for sale inYorktown HeightsTake a look
Skip to first item
Property Taxes and Assessment
| Year | 2023 |
|---|---|
| Tax | |
| Assessment | $12,200 |
Home facts updated by county records
Comparable Sales for 1281 Mckeel Street
Address | Distance | Property Type | Sold Price | Sold Date | Bed | Bath | Sqft |
|---|---|---|---|---|---|---|---|
0.27 | Single-Family Home | $749,500 | 07/27/23 | 4 | 4 | 3,106 | |
0.22 | Single-Family Home | $928,000 | 05/25/23 | 6 | 3 | 3,200 | |
0.22 | Single-Family Home | $821,000 | 09/05/23 | 3 | 3 | 2,184 | |
0.47 | Single-Family Home | $901,000 | 12/07/23 | 4 | 3 | 2,458 | |
0.82 | Single-Family Home | $590,000 | 06/28/23 | 4 | 3 | 2,730 | |
0.91 | Single-Family Home | $832,000 | 12/06/23 | 3 | 4 | 3,008 | |
0.99 | Single-Family Home | $890,000 | 03/11/24 | 3 | 4 | 3,352 | |
0.99 | Single-Family Home | $1,151,000 | 09/01/23 | 4 | 4 | 3,764 | |
0.72 | Single-Family Home | $770,000 | 12/18/23 | 3 | 2 | 2,300 |
What Locals Say about Yorktown Heights
- Myoung828
- Resident
- 5y ago
"Good neighbors clean neighborhood but not easily walkable. Easy commute to highways but not to train or public transportation "
- Bmrkl4
- Resident
- 5y ago
"It’s a quiet neighborhood and a few young children playing. Not a lot of traffic. I enjoy ,y neighborhood. "
- Rosemary B.
- 9y ago
"GREAT STREET TO LIVE ON WITH LOTS OF KIDS ALL AGES!"
- george b.
- 10y ago
"Centrally located for traveling to NYC, bridges, Conn., and NJ all within 30 to 45 min drive or there are buses and trains not far away. Great schools and area. Lived in Yorktown for 25 years worked in NYC and it has been great. Long driveway and great backyard. Have had a lot of entertainment over the years can fit between driveway and front yard 20+ cars and had over 60 people in back yard for bbq. If you like wild life we have seen all kinds and taken many pictures This property is close to town, stores and restaurant but looks like and feels like you are in the country. "
- george b.
- 10y ago
"Excellent school district, convenient area travel to and from, easy drive to shops and entertainment"
LGBTQ Local Legal Protections
LGBTQ Local Legal Protections
Catherine Duff-Poritzky, Compass Greater NY, LLC

The data relating to real estate for sale or lease on this web site comes in part from OneKey® MLS. Real estate listings held by brokerage firms other than Zillow, Inc are marked with the OneKey® MLS logo or an abbreviated logo and detailed information about them includes the name of the listing broker.
IDX information is provided exclusively for personal, non-commercial use, and may not be used for any purpose other than to identify prospective properties consumers may be interested in purchasing.
Information is deemed reliable but not guaranteed.
Copyright 2024 OneKey® MLS. All rights reserved.
The listing broker’s offer of compensation is made only to participants of the MLS where the listing is filed.
The listing broker’s offer of compensation is made only to participants of the MLS where the listing is filed.
1281 Mckeel Street, Yorktown Heights, NY 10598 is a 4 bedroom, 4 bathroom, 3,232 sqft single-family home built in 1970. This property is currently available for sale and was listed by OneKey® MLS on Mar 21, 2024. The MLS # for this home is MLS# H6285899.
