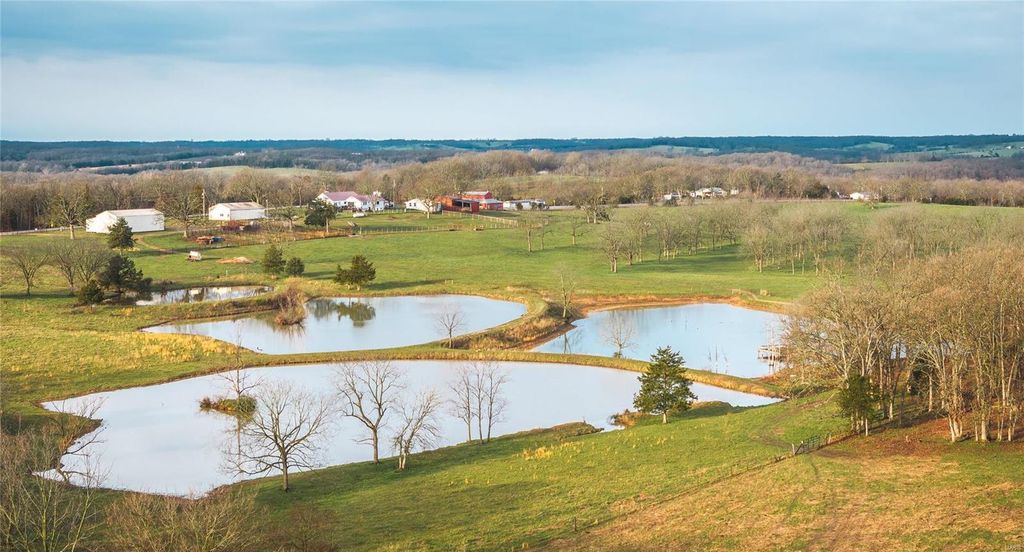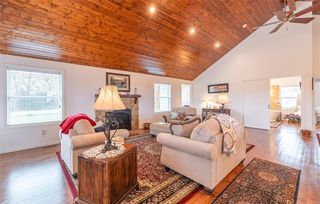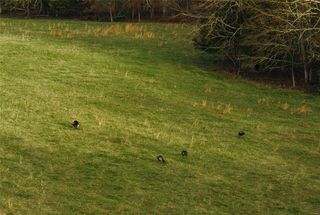


FOR SALE 263 ACRES
263 ACRES
3D VIEW
1281 Highway 42
Iberia, MO 65486
- 3 Beds
- 3 Baths
- 2,962 sqft (on 263 acres)
- 3 Beds
- 3 Baths
- 2,962 sqft (on 263 acres)
3 Beds
3 Baths
2,962 sqft
(on 263 acres)
Local Information
© Google
-- mins to
Commute Destination
Description
Miller Meadow Ranch is 263+/- acres of a dream come true for anyone looking for a farm that has it all. No expense was spared is the extensive 2018 remodel of this gorgeous farm house. This house is complete with some of the finest finishes and fixtures available. The 3 bed, 3 bath, nearly 3000 sq ft home come complete fully furnished and turn key. The large windows allow tons of natural lighting and give you a million-dollar view of the scenic landscape. This property boosts 140 acres of well-maintained and fertilized pastures, waterers and cross fencing. With over 4 acres of working facilities contained within metal pipe and sucker rod fencing, the corral system consists of larger holding pens, 7 sorting pens, a working lane, loading chute, and heavy-duty semi ramp. The machine shed with office and bathroom, large hay barns and work shop fit all the storage needs. Many deer, turkey, duck and geese call this place home. The 3 stocked lakes make for some excellent fishing and camping.
Home Highlights
Parking
Garage
Outdoor
No Info
A/C
Heating & Cooling
HOA
None
Price/Sqft
$738
Listed
40 days ago
Home Details for 1281 Highway 42
Active Status |
|---|
MLS Status: Active |
Interior Features |
|---|
Interior Details Basement: Cellar,Egress Window(s),Partially Finished,ConcreteNumber of Rooms: 11 |
Beds & Baths Number of Bedrooms: 3Main Level Bedrooms: 1Number of Bathrooms: 3Number of Bathrooms (full): 3Number of Bathrooms (main level): 2 |
Dimensions and Layout Living Area: 2962 Square Feet |
Appliances & Utilities Utilities: Natural Gas Connected, Water Available |
Heating & Cooling Heating: Forced Air,GasHas CoolingAir Conditioning: ElectricHas HeatingHeating Fuel: Forced Air |
Fireplace & Spa Number of Fireplaces: 2Fireplace: Family Room, Living RoomHas a Fireplace |
Gas & Electric Has Electric on Property |
Levels, Entrance, & Accessibility Levels: Multi-Level |
View Has a View |
Exterior Features |
|---|
Exterior Home Features Fencing: Wire, Cross Fenced, SpecialtyOther Structures: Barn(s), Cattle Barn(s), Equipment Shed, Outbuilding, Pole Barn(s), Storage, WorkshopExterior: DockNo Private Pool |
Parking & Garage No CarportNo GarageNo Attached GarageHas Open ParkingParking: Circular Driveway,Oversized,Workshop in Garage |
Frontage Waterfront: Pond/LakeRoad Frontage: Utility, County Road, State RoadRoad Surface Type: Asphalt, Gravel, PavedNot on Waterfront |
Surface & Elevation Topography: Gently Rolling, Meadow, Pasture, Scattered Timber, Terraced |
Days on Market |
|---|
Days on Market: 40 |
Property Information |
|---|
Year Built Year Built: 1941 |
Property Type / Style Property Type: FarmProperty Subtype: FarmStructure Type: Acreage Rural, Agricultural Land, Farm-Livestock, RecreationalArchitecture: Traditional |
Building Construction Materials: Frame |
Property Information Usage of Home: Horses, Hunting, Livestock, Recreational, ResidentialIncluded in Sale: More/Call OfficeParcel Number: 169029000000001000 |
Price & Status |
|---|
Price List Price: $2,186,000Price Per Sqft: $738 |
Status Change & Dates Possession Timing: Negotiable |
Media |
|---|
Location |
|---|
Direction & Address City: IberiaCommunity: None |
School Information Elementary School: Iberia Elem.Jr High / Middle School: Iberia HighHigh School: Iberia HighHigh School District: Iberia R-V |
Agent Information |
|---|
Listing Agent Listing ID: 24016469 |
Building |
|---|
Building Area Building Area: 2962 Square Feet |
HOA |
|---|
Association for this Listing: St. Louis Association of REALTORS |
Lot Information |
|---|
Lot Area: 263 Acres |
Listing Info |
|---|
Special Conditions: Standard |
Compensation |
|---|
Buyer Agency Commission: 2.7Buyer Agency Commission Type: %Sub Agency Commission: 2.7Sub Agency Commission Type: %Transaction Broker Commission: 2.7Transaction Broker Commission Type: % |
Notes The listing broker’s offer of compensation is made only to participants of the MLS where the listing is filed |
Business |
|---|
Business Information Ownership: Private |
Miscellaneous |
|---|
BasementMls Number: 24016469Pasture Area: 6098400Water View |
Additional Information |
|---|
Mlg Can ViewMlg Can Use: IDX |
Last check for updates: about 9 hours ago
Listing Provided by: Dale M Struemph, (573) 680-0878
Sports Afield Real Estate
Originating MLS: St. Louis Association of REALTORS
Source: MARIS, MLS#24016469

Price History for 1281 Highway 42
| Date | Price | Event | Source |
|---|---|---|---|
| 03/20/2024 | $2,186,000 | PriceChange | MARIS #24016469 |
| 04/20/2023 | $2,300,000 | Listed For Sale | LOBR #3552784 |
| 12/18/2021 | ListingRemoved | LOBR #3539410 | |
| 09/23/2021 | $2,500,000 | Listed For Sale | LOBR #3539410 |
Similar Homes You May Like
Skip to last item
Skip to first item
New Listings near 1281 Highway 42
Skip to last item
Skip to first item
Property Taxes and Assessment
| Year | 2022 |
|---|---|
| Tax | $195 |
| Assessment | $29,340 |
Home facts updated by county records
Comparable Sales for 1281 Highway 42
Address | Distance | Property Type | Sold Price | Sold Date | Bed | Bath | Sqft |
|---|---|---|---|---|---|---|---|
3.29 | Single-Family Home | - | 05/01/23 | 4 | 3 | 2,080 | |
3.68 | Single-Family Home | - | 10/11/23 | 3 | 2 | 1,560 | |
3.79 | Single-Family Home | - | 06/16/23 | 3 | 2 | 1,432 | |
3.79 | Single-Family Home | - | 08/24/23 | 3 | 2 | 1,092 | |
4.14 | Single-Family Home | - | 08/18/23 | 3 | 2 | 1,882 | |
4.25 | Single-Family Home | - | 09/30/23 | 3 | 1 | 1,260 | |
5.41 | Single-Family Home | - | 06/26/23 | 4 | 3 | 3,456 | |
5.59 | Single-Family Home | - | 10/18/23 | 3 | 2 | 2,105 |
LGBTQ Local Legal Protections
LGBTQ Local Legal Protections
Dale M Struemph, Sports Afield Real Estate

IDX information is provided exclusively for personal, non-commercial use, and may not be used for any purpose other than to identify prospective properties consumers may be interested in purchasing.
Information is deemed reliable but not guaranteed. Some IDX listings have been excluded from this website. Click here for more information
The listing broker’s offer of compensation is made only to participants of the MLS where the listing is filed.
The listing broker’s offer of compensation is made only to participants of the MLS where the listing is filed.
1281 Highway 42, Iberia, MO 65486 is a 3 bedroom, 3 bathroom, 2,962 sqft single-family home built in 1941. This property is currently available for sale and was listed by MARIS on Mar 20, 2024. The MLS # for this home is MLS# 24016469.
