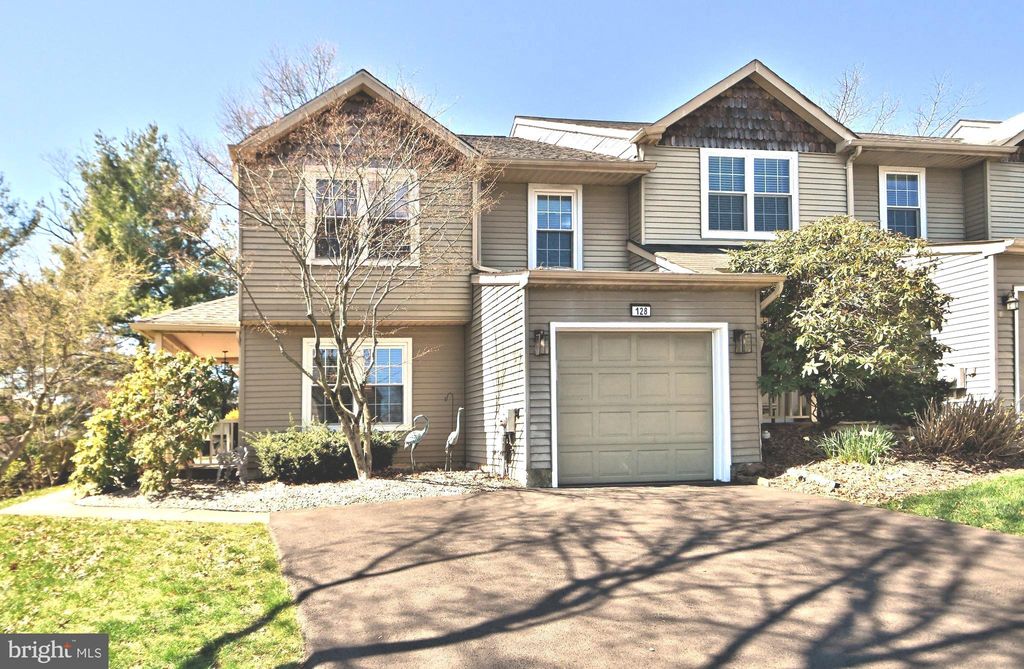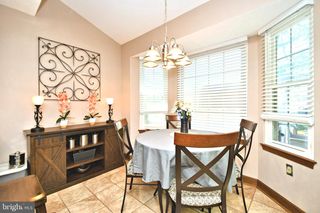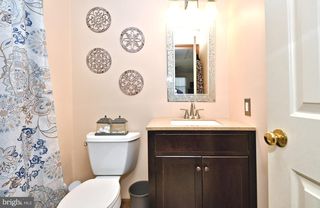


FOR SALE
128 Mulberry Dr
Southampton, PA 18966
- 4 Beds
- 3 Baths
- 1,957 sqft
- 4 Beds
- 3 Baths
- 1,957 sqft
4 Beds
3 Baths
1,957 sqft
Local Information
© Google
-- mins to
Commute Destination
Description
Come see this beautiful move in ready 4 bedroom, 2 and a half bath end unit townhouse located in the highly desirable 100 Acre Woods development in the award winning Council Rock School District! This beautiful home features central air and heat, a large 4 car driveway, a nice sized yard, a charming porch and a newer paver patio out back. Inside are beautiful hardwood floors as you enter the spacious living room and dining room area, off the living room is a laundry room, half bath and access to the large garage. The bright, updated kitchen features plenty of storage, granite counter tops, stainless steel appliances, an eat in breakfast area and tiled floors. Off the kitchen is the family room which features a wood burning fireplace, vaulted ceiling with a new skylight, sliding doors to the back yard and laundry room access. Upstairs you will find an updated hall bathroom, 4 spacious bedrooms with plenty of closet space including the large primary bedroom which features an updated bathroom and pull down attic access. The roof and family room skylight were replaced in 2021 and the hot water was replaced in 2022. This home is located near major transportation routes making it easy to commute and the neighborhood has LOW HOA fees.
Home Highlights
Parking
No Info
Outdoor
Porch, Patio
A/C
Heating & Cooling
HOA
$41/Monthly
Price/Sqft
$248
Listed
36 days ago
Home Details for 128 Mulberry Dr
Interior Features |
|---|
Interior Details Number of Rooms: 7Types of Rooms: Basement |
Beds & Baths Number of Bedrooms: 4Number of Bathrooms: 3Number of Bathrooms (full): 2Number of Bathrooms (half): 1Number of Bathrooms (main level): 1 |
Dimensions and Layout Living Area: 1957 Square Feet |
Appliances & Utilities Appliances: Electric Water HeaterLaundry: Main Level |
Heating & Cooling Heating: Central,ElectricHas CoolingAir Conditioning: Central A/C,ElectricHas HeatingHeating Fuel: Central |
Fireplace & Spa Number of Fireplaces: 1Fireplace: Brick, Wood BurningHas a Fireplace |
Windows, Doors, Floors & Walls Window: Skylight(s)Flooring: Ceramic Tile, Hardwood, Carpet |
Levels, Entrance, & Accessibility Stories: 2Levels: TwoAccessibility: NoneFloors: Ceramic Tile, Hardwood, Carpet |
Exterior Features |
|---|
Exterior Home Features Patio / Porch: Patio, PorchOther Structures: Above Grade, Below GradeFoundation: SlabNo Private Pool |
Parking & Garage No CarportNo GarageNo Attached GarageParking: Other |
Pool Pool: None |
Frontage Not on Waterfront |
Water & Sewer Sewer: Public Sewer |
Finished Area Finished Area (above surface): 1957 Square Feet |
Days on Market |
|---|
Days on Market: 36 |
Property Information |
|---|
Year Built Year Built: 1987 |
Property Type / Style Property Type: ResidentialProperty Subtype: TownhouseStructure Type: End of Row/TownhouseArchitecture: Other |
Building Construction Materials: Vinyl SidingNot a New Construction |
Property Information Included in Sale: All Appliances Including The Washer And DryerParcel Number: 31079314 |
Price & Status |
|---|
Price List Price: $484,999Price Per Sqft: $248 |
Status Change & Dates Possession Timing: Negotiable |
Active Status |
|---|
MLS Status: ACTIVE |
Location |
|---|
Direction & Address City: HollandCommunity: 100 Acre Woods |
School Information Elementary School District: Council RockJr High / Middle School District: Council RockHigh School: Council Rock High School SouthHigh School District: Council Rock |
Agent Information |
|---|
Listing Agent Listing ID: PABU2067160 |
Community |
|---|
Not Senior Community |
HOA |
|---|
HOA Name: Continental ManagementHas an HOAHOA Fee: $244/Semi-Annually |
Lot Information |
|---|
Lot Area: 2613.6 sqft |
Listing Info |
|---|
Special Conditions: Standard |
Offer |
|---|
Listing Agreement Type: Exclusive AgencyListing Terms: Cash, Conventional, FHA, VA Loan |
Compensation |
|---|
Buyer Agency Commission: 2.25Buyer Agency Commission Type: %Sub Agency Commission: 500Sub Agency Commission Type: $Transaction Broker Commission: 500Transaction Broker Commission Type: $ |
Notes The listing broker’s offer of compensation is made only to participants of the MLS where the listing is filed |
Business |
|---|
Business Information Ownership: Fee Simple |
Miscellaneous |
|---|
Mls Number: PABU2067160Municipality: NORTHAMPTON TWPAttic: Attic |
Additional Information |
|---|
HOA Amenities: Common Grounds |
Last check for updates: about 10 hours ago
Listing courtesy of Lindsay Mccormick, (215) 431-9059
Opus Elite Real Estate, (215) 395-6277
Source: Bright MLS, MLS#PABU2067160

Price History for 128 Mulberry Dr
| Date | Price | Event | Source |
|---|---|---|---|
| 04/16/2024 | $484,999 | PriceChange | Bright MLS #PABU2067160 |
| 04/08/2024 | $489,999 | PriceChange | Bright MLS #PABU2067160 |
| 03/25/2024 | $499,999 | Listed For Sale | Bright MLS #PABU2067160 |
| 06/06/2012 | $280,000 | Sold | N/A |
| 03/28/2012 | $289,000 | Listed For Sale | Agent Provided |
Similar Homes You May Like
Skip to last item
Skip to first item
New Listings near 128 Mulberry Dr
Skip to last item
- Keller Williams Real Estate-Langhorne
- See more homes for sale inSouthamptonTake a look
Skip to first item
Property Taxes and Assessment
| Year | 2023 |
|---|---|
| Tax | $4,705 |
| Assessment | $312,289 |
Home facts updated by county records
Comparable Sales for 128 Mulberry Dr
Address | Distance | Property Type | Sold Price | Sold Date | Bed | Bath | Sqft |
|---|---|---|---|---|---|---|---|
0.08 | Townhouse | $325,000 | 07/28/23 | 4 | 3 | 1,964 | |
0.06 | Townhouse | $525,000 | 04/19/24 | 4 | 4 | 1,964 | |
0.04 | Townhouse | $508,000 | 08/01/23 | 4 | 3 | 1,970 | |
0.37 | Townhouse | $445,000 | 05/17/23 | 3 | 3 | 1,733 | |
0.45 | Townhouse | $365,000 | 05/30/23 | 3 | 3 | 1,842 | |
0.30 | Townhouse | $420,000 | 04/02/24 | 2 | 3 | 1,264 | |
0.03 | Townhouse | $470,000 | 12/21/23 | 4 | 3 | 1,964 | |
0.31 | Townhouse | $400,000 | 10/27/23 | 2 | 3 | 1,800 |
What Locals Say about Southampton
- Trulia User
- Resident
- 3mo ago
" It’s my third Christmas living in this area and I gotta say I love it. People are really friendly and the cost of living is very affordable "
- Smithsha831
- Resident
- 4mo ago
"There are not any side walks and no street lights as well. But roads are still safe. Lots of Amish horse and buggys and bike riders."
- Elizabeth S.
- Resident
- 4y ago
"I don’t use public transportation but I do see buses running throughout the day. I would say that the downtown area is within walking distance considering it only takes me about two minutes by car."
- Elams.llc
- Resident
- 5y ago
"I've lived in this neighborhood for one year. I have found there to be friendly neighbors around here. "
- Rndisco
- Resident
- 5y ago
"Friendly community, low crime, close to train, bus route, bank, diner, shopping, church, library, fire and police station etc! "
LGBTQ Local Legal Protections
LGBTQ Local Legal Protections
Lindsay Mccormick, Opus Elite Real Estate

The data relating to real estate for sale on this website appears in part through the BRIGHT Internet Data Exchange program, a voluntary cooperative exchange of property listing data between licensed real estate brokerage firms, and is provided by BRIGHT through a licensing agreement.
Listing information is from various brokers who participate in the Bright MLS IDX program and not all listings may be visible on the site.
The property information being provided on or through the website is for the personal, non-commercial use of consumers and such information may not be used for any purpose other than to identify prospective properties consumers may be interested in purchasing.
Some properties which appear for sale on the website may no longer be available because they are for instance, under contract, sold or are no longer being offered for sale.
Property information displayed is deemed reliable but is not guaranteed.
Copyright 2024 Bright MLS, Inc. Click here for more information
The listing broker’s offer of compensation is made only to participants of the MLS where the listing is filed.
The listing broker’s offer of compensation is made only to participants of the MLS where the listing is filed.
128 Mulberry Dr, Southampton, PA 18966 is a 4 bedroom, 3 bathroom, 1,957 sqft townhouse built in 1987. This property is currently available for sale and was listed by Bright MLS on Mar 21, 2024. The MLS # for this home is MLS# PABU2067160.
