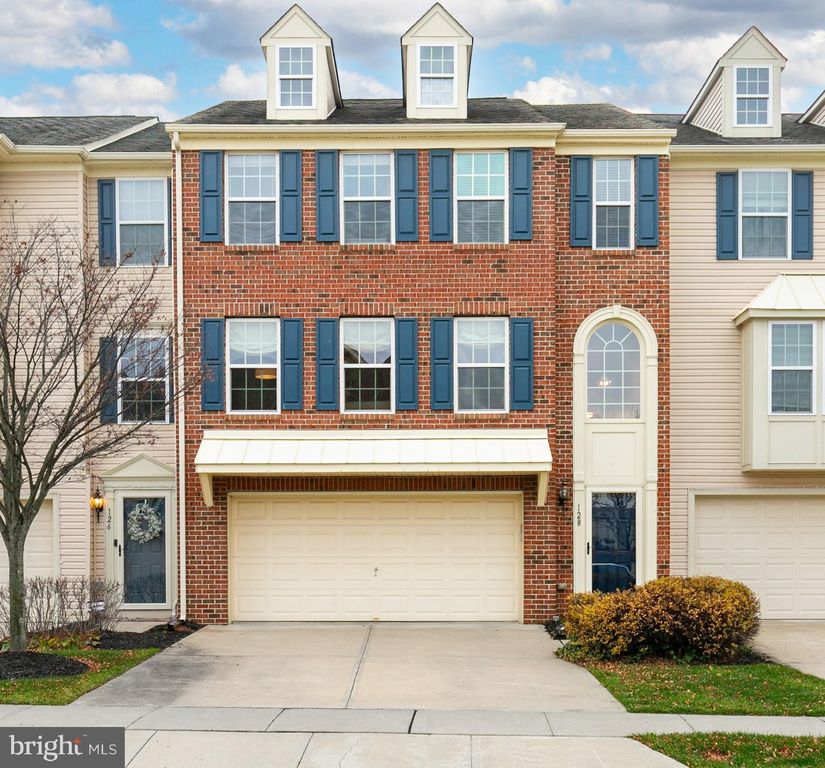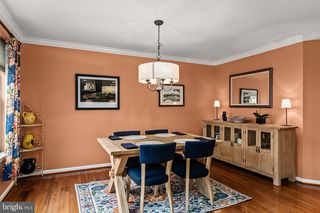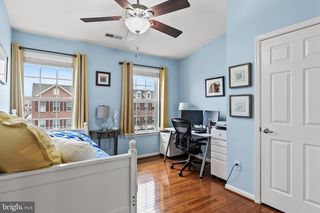


SOLDJAN 22, 2024
128 Helen Dr
Riverton, NJ 08077
- 3 Beds
- 3 Baths
- 2,536 sqft
- 3 Beds
- 3 Baths
- 2,536 sqft
$425,000
Last Sold: Jan 22, 2024
0% over list $425K
$168/sqft
Est. Refi. Payment $3,125/mo*
$425,000
Last Sold: Jan 22, 2024
0% over list $425K
$168/sqft
Est. Refi. Payment $3,125/mo*
3 Beds
3 Baths
2,536 sqft
Homes for Sale Near 128 Helen Dr
Skip to last item
Skip to first item
Local Information
© Google
-- mins to
Commute Destination
Description
This property is no longer available to rent or to buy. This description is from January 22, 2024
Welcome to the prestigious Cinnaminson Harbour! This spectacular, 3 story townhome includes 3 bedrooms, an open floor layout, and a finished basement! As you enter the home, you will note the extensive crown molding and fresh neutral colors. As you follow the beautiful hardwood floors, you will enter the spacious family room, which leads directly to the expanded kitchen. You will have plenty of entertainng room and will notice the stainless steel appliances, 42" custom cabinets, and the useful island. Dining is a breeze as the kitchen also allows for plenty of space for a dining table as well. When the weather is warm, enjoy dining on your deck! As you head to the upstairs level, you will be greeted with 3 bedrooms, a master bath, and walk in closet. Conveniently there is an additional full bathroom and the laundry too. The full finished basement even includes a door leading to the outside. This home is move in ready and boasts a brand new HVAC system and new hot water heater! Location is also key as Rte. 130, I-95, I-295, the NJ Turnpike, AND the Riverline are all just steps away! Reach out to the listing agent for a private tour.
Home Highlights
Parking
2 Car Garage
Outdoor
Deck
A/C
Heating & Cooling
HOA
$322/Monthly
Price/Sqft
$168/sqft
Listed
143 days ago
Home Details for 128 Helen Dr
Interior Features |
|---|
Interior Details Basement: FinishedNumber of Rooms: 1Types of Rooms: Basement |
Beds & Baths Number of Bedrooms: 3Main Level Bedrooms: 3Number of Bathrooms: 3Number of Bathrooms (full): 2Number of Bathrooms (half): 1Number of Bathrooms (main level): 3 |
Dimensions and Layout Living Area: 2536 Square Feet |
Appliances & Utilities Utilities: Cable Connected, Natural Gas AvailableAppliances: Gas Water HeaterLaundry: Upper Level |
Heating & Cooling Heating: Forced Air,Natural GasHas CoolingAir Conditioning: Central A/C,Natural GasHas HeatingHeating Fuel: Forced Air |
Fireplace & Spa No Fireplace |
Windows, Doors, Floors & Walls Flooring: Hardwood, Carpet |
Levels, Entrance, & Accessibility Stories: 3Levels: ThreeAccessibility: NoneFloors: Hardwood, Carpet |
Exterior Features |
|---|
Exterior Home Features Patio / Porch: DeckOther Structures: Above Grade, Below GradeFoundation: Concrete PerimeterNo Private Pool |
Parking & Garage Number of Garage Spaces: 2Number of Covered Spaces: 2No CarportHas a GarageHas an Attached GarageHas Open ParkingParking Spaces: 2Parking: Garage Door Opener,Attached Garage,Driveway,On Street,Parking Lot |
Pool Pool: Community |
Frontage Not on Waterfront |
Water & Sewer Sewer: Public Sewer |
Finished Area Finished Area (above surface): 2536 Square Feet |
Property Information |
|---|
Year Built Year Built: 2012 |
Property Type / Style Property Type: ResidentialProperty Subtype: TownhouseStructure Type: Interior Row/TownhouseArchitecture: Traditional |
Building Construction Materials: BrickNot a New Construction |
Property Information Condition: ExcellentIncluded in Sale: All Appliances Per Mls PicturesParcel Number: 0800307 1100001C0128 |
Price & Status |
|---|
Price List Price: $424,900Price Per Sqft: $168/sqft |
Status Change & Dates Off Market Date: Mon Jan 22 2024Possession Timing: Close Of Escrow |
Active Status |
|---|
MLS Status: CLOSED |
Location |
|---|
Direction & Address City: CinnaminsonCommunity: Cinnaminson Harbour |
School Information Elementary School District: Cinnaminson Township Public SchoolsJr High / Middle School District: Cinnaminson Township Public SchoolsHigh School District: Cinnaminson Township Public Schools |
Building |
|---|
Building Details Builder Name: Ryan Homes |
Community |
|---|
Not Senior Community |
HOA |
|---|
Has an HOAHOA Fee: $322/Monthly |
Listing Info |
|---|
Special Conditions: Standard |
Offer |
|---|
Listing Agreement Type: Exclusive Right To SellListing Terms: Cash, Conventional |
Compensation |
|---|
Buyer Agency Commission: 3Buyer Agency Commission Type: %Sub Agency Commission: 0Sub Agency Commission Type: $Transaction Broker Commission: 0Transaction Broker Commission Type: $ |
Notes The listing broker’s offer of compensation is made only to participants of the MLS where the listing is filed |
Business |
|---|
Business Information Ownership: Fee Simple |
Miscellaneous |
|---|
BasementMls Number: NJBL2057240Municipality: CINNAMINSON TWP |
Last check for updates: 1 day ago
Listed by Jo Gamble, (856) 912-4693
BHHS Fox & Roach-Mt Laurel
Bought with: Andrew Hirsch, (856) 313-9564, RE/MAX ONE Realty-Moorestown
Source: Bright MLS, MLS#NJBL2057240

Price History for 128 Helen Dr
| Date | Price | Event | Source |
|---|---|---|---|
| 01/22/2024 | $425,000 | Sold | Bright MLS #NJBL2057240 |
| 12/21/2023 | $424,900 | Pending | Bright MLS #NJBL2057240 |
| 12/08/2023 | $424,900 | Listed For Sale | Bright MLS #NJBL2057240 |
| 12/30/2016 | $255,000 | Sold | N/A |
| 02/27/2012 | $284,535 | Sold | N/A |
| 01/10/2012 | $87,000 | Sold | N/A |
Property Taxes and Assessment
| Year | 2021 |
|---|---|
| Tax | $9,299 |
| Assessment | $257,800 |
Home facts updated by county records
Comparable Sales for 128 Helen Dr
Address | Distance | Property Type | Sold Price | Sold Date | Bed | Bath | Sqft |
|---|---|---|---|---|---|---|---|
0.02 | Townhouse | $460,000 | 08/28/23 | 3 | 3 | 2,290 | |
0.03 | Townhouse | $425,000 | 05/12/23 | 3 | 3 | 1,994 | |
0.02 | Townhouse | $353,000 | 06/30/23 | 3 | 3 | 1,910 | |
0.06 | Townhouse | $390,000 | 06/12/23 | 3 | 3 | 1,946 | |
0.02 | Townhouse | $393,000 | 03/19/24 | 3 | 3 | 1,700 | |
0.03 | Townhouse | $375,000 | 10/10/23 | 3 | 3 | 1,730 | |
0.11 | Townhouse | $397,500 | 05/22/23 | 3 | 3 | 1,946 | |
0.12 | Townhouse | $354,999 | 06/08/23 | 3 | 3 | 1,944 | |
0.16 | Townhouse | $420,000 | 02/12/24 | 3 | 4 | 2,500 |
Assigned Schools
These are the assigned schools for 128 Helen Dr.
- Cinnaminson High School
- 9-12
- Public
- 829 Students
6/10GreatSchools RatingParent Rating AverageAs a relatively recent alum, I can attest to the fact that this school system is wonderful. The faculty and staff make it a point to be inclusive, patient and foster an excellent learning environment. I have even purchased a home in this town upon my college graduation with the hopes of my future children receiving as great of an elementary education as I did.Other Review2y ago - Cinnaminson Middle School
- 6-8
- Public
- 646 Students
5/10GreatSchools RatingParent Rating AverageMy time at CInnaminson Middle School was very hard. I went through things that no child should have to go through. Our school is not very diversed. We have experienced, drugs and vaping in the last two years.Student Review10mo ago - New Albany Elementary School
- PK-2
- Public
- 606 Students
N/AGreatSchools RatingParent Rating AverageI have two children that attend New Albany school. They both love it!! I am very impressed with the teachers and their level of commitment to the student's. We moved from Philadelphia for a better school district and I am very happy with our decision.Parent Review10y ago - Eleanor Rush Inter School
- 3-5
- Public
- 605 Students
6/10GreatSchools RatingParent Rating AverageRush School is wonderful!! The Cinnaminson school district is doing an excellent job making sure the students are ready for the future. The teachers and faculty are excellent!Parent Review10y ago - Check out schools near 128 Helen Dr.
Check with the applicable school district prior to making a decision based on these schools. Learn more.
What Locals Say about Riverton
- Rafael C.
- Resident
- 3y ago
"Central location easy to commute anywhere in south Jersey or Philadelphia pretty quickly and with ease. "
- Suzanne T.
- Resident
- 3y ago
"The Fourth of July is extra special in Riverton . It has been a tradition for over 100 years. It is truly an experience!"
- Jeck2
- Resident
- 4y ago
"There are many families and it is a very safe neighborhood. I would walk,alone anywhere at night by myself"
- jck
- Resident
- 4y ago
"I don't have children but I feel very safe here, good elementary school and I'd feel safe with older children walking to the park, river and restaurants here."
- Trulia User
- Resident
- 5y ago
"Great place to live.. mansions to twins.. 15-20min to center city. Light rail available to nyc or Philadelphia.. gas lamps!"
- Jess1975smith
- Prev. Resident
- 5y ago
"Safe neighborhood to walk dog any time of day. Walks along the Delaware River, the golf course or park are scenic, green and spacious."
- Sandcrab710
- Resident
- 5y ago
"People can be seen walking dogs all around town. Dogs are everywhere. They especially love walks along the river and we know many dogs by name. "
LGBTQ Local Legal Protections
LGBTQ Local Legal Protections

The data relating to real estate for sale on this website appears in part through the BRIGHT Internet Data Exchange program, a voluntary cooperative exchange of property listing data between licensed real estate brokerage firms, and is provided by BRIGHT through a licensing agreement.
Listing information is from various brokers who participate in the Bright MLS IDX program and not all listings may be visible on the site.
The property information being provided on or through the website is for the personal, non-commercial use of consumers and such information may not be used for any purpose other than to identify prospective properties consumers may be interested in purchasing.
Some properties which appear for sale on the website may no longer be available because they are for instance, under contract, sold or are no longer being offered for sale.
Property information displayed is deemed reliable but is not guaranteed.
Copyright 2024 Bright MLS, Inc. Click here for more information
The listing broker’s offer of compensation is made only to participants of the MLS where the listing is filed.
The listing broker’s offer of compensation is made only to participants of the MLS where the listing is filed.
Homes for Rent Near 128 Helen Dr
Skip to last item
Skip to first item
Off Market Homes Near 128 Helen Dr
Skip to last item
- Keller Williams Realty - Moorestown
- American Dream Realty Service Corp.
- D.R. Horton Realty of Pennsylvania
- See more homes for sale inRivertonTake a look
Skip to first item
128 Helen Dr, Riverton, NJ 08077 is a 3 bedroom, 3 bathroom, 2,536 sqft townhouse built in 2012. This property is not currently available for sale. 128 Helen Dr was last sold on Jan 22, 2024 for $425,000 (0% higher than the asking price of $424,900). The current Trulia Estimate for 128 Helen Dr is $440,800.
