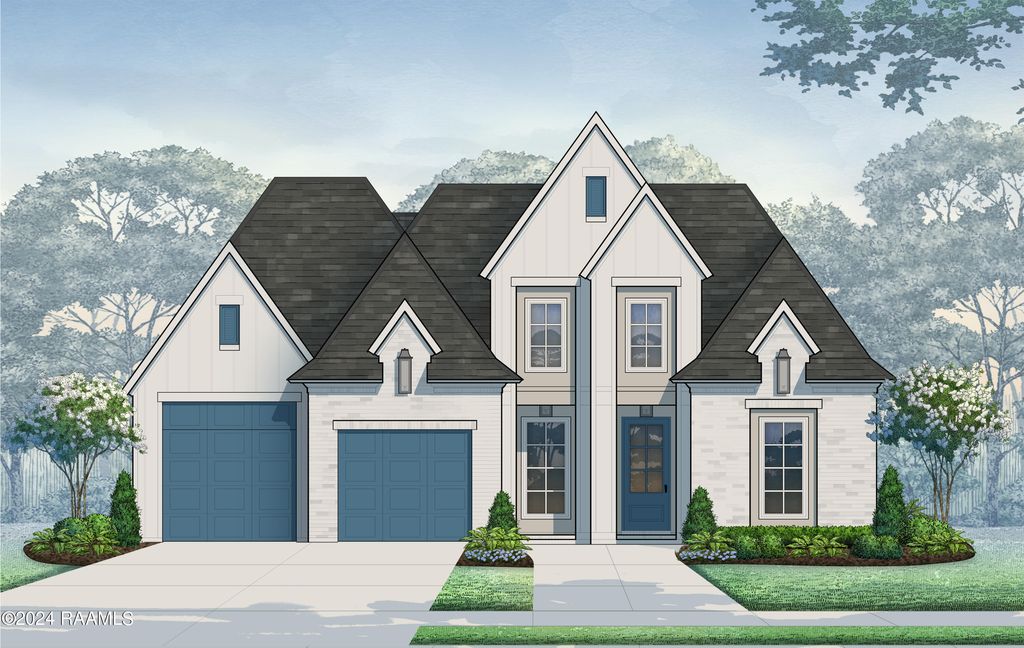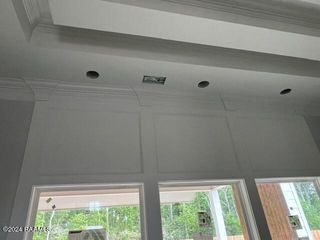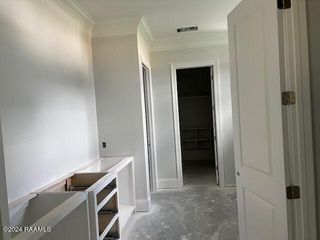


FOR SALENEW CONSTRUCTION
128 Cape Town Ave
Youngsville, LA 70592
- 4 Beds
- 3 Baths
- 2,364 sqft
- 4 Beds
- 3 Baths
- 2,364 sqft
4 Beds
3 Baths
2,364 sqft
Local Information
© Google
-- mins to
Commute Destination
Description
Welcome to this stunning new home by Milton Hebert Construction. One of the first things you will notice upon arrival, is the craftsmanship and planning that went into the design of the front elevation, featuring an 18' high grand foyer entrance. This well-built home features an open and triple split plan, complete with a dedicated home office space, and custom built-in desk. You will enjoy the features in the living room space, showcasing large picture windows that flood the home with natural light, a ventless gas fireplace, and high ceilings. The kitchen is designed with functionality in mind, and is equipped with custom cabinets, under cabinet LED lighting, a large island for conversation and relaxing with guests, and a hidden walk-in pantry that is built into the cabinets. The master ensuite bathroom is spacious, and relaxing with a freestanding tub, spacious custom shower, double vanity, lots of cabinet space to store towels/linens, custom lighting and two large walk-in closets. For your outdoor enjoyment, this home offers some very impressive features! Relax under the large covered patio that was specifically designed with entertaining in mind, including a gas fire pit and custom feature wall for your TV. Fire up the stainless gas grill in the outdoor kitchen area, and cook for guests as you watch the game. Plans and specifications are subject to change during construction at builder's discretion. $2,000 toward buyer closing costs is being offered through builder's preferred lender.
Home Highlights
Parking
Garage
Outdoor
Porch
A/C
Heating & Cooling
HOA
$54/Monthly
Price/Sqft
$205
Listed
88 days ago
Home Details for 128 Cape Town Ave
Interior Features |
|---|
Beds & Baths Number of Bedrooms: 4Number of Bathrooms: 3Number of Bathrooms (full): 3 |
Dimensions and Layout Living Area: 2364 Square Feet |
Appliances & Utilities Utilities: Cable Available, Cable Connected, Fiber AvailableAppliances: Dishwasher, Disposal, Gas Cooktop, Microwave, Gas Stove Con, Plumbed For Ice MakerDishwasherDisposalLaundry: Electric Dryer Hookup,Washer HookupMicrowave |
Heating & Cooling Heating: Central,Natural GasHas CoolingAir Conditioning: Central AirHas HeatingHeating Fuel: Central |
Fireplace & Spa Number of Fireplaces: 1Fireplace: 1 Fireplace, Gas, VentlessHas a Fireplace |
Gas & Electric Electric: Elec: SLEMCOGas: Gas: CenterpointHas Electric on Property |
Windows, Doors, Floors & Walls Window: Double Pane WindowsFlooring: Laminate, Tile |
Levels, Entrance, & Accessibility Stories: 1Floors: Laminate, Tile |
Security Security: Smoke Detector(s) |
Exterior Features |
|---|
Exterior Home Features Roof: CompositionPatio / Porch: Covered, PorchFencing: Full, Privacy, WoodExterior: Outdoor Grill, Other, Outdoor Kitchen, Lighting, Rear Yard AccessFoundation: SlabNo Private Pool |
Parking & Garage Number of Garage Spaces: 2Number of Covered Spaces: 2No CarportHas a GarageParking Spaces: 2Parking: Garage, Garage Faces Front, Garage Door Opener |
Frontage Road Frontage: City Street, Paved |
Water & Sewer Sewer: Public Sewer |
Farm & Range Not Allowed to Raise Horses |
Days on Market |
|---|
Days on Market: 88 |
Property Information |
|---|
Year Built Year Built: 2024 |
Property Type / Style Property Type: ResidentialArchitecture: Traditional |
Building Construction Materials: Brick Veneer, HardiPlank Type, Brick, FrameIs a New ConstructionNot Attached PropertyIncludes Home Warranty |
Property Information Condition: Under ConstructionParcel Number: 6173312 |
Price & Status |
|---|
Price List Price: $484,620Price Per Sqft: $205 |
Active Status |
|---|
MLS Status: Active |
Location |
|---|
Direction & Address City: YoungsvilleCommunity: Mon Cherie |
School Information Elementary School: G T LindonJr High / Middle School: YoungsvilleHigh School: Southside |
Agent Information |
|---|
Listing Agent Listing ID: 24000955 |
HOA |
|---|
HOA Fee Includes: Maintenance GroundsHas an HOAHOA Fee: $650/Annually |
Lot Information |
|---|
Lot Area: 7261.452 sqft |
Compensation |
|---|
Buyer Agency Commission: 2.5%-150Buyer Agency Commission Type: See Remarks: |
Notes The listing broker’s offer of compensation is made only to participants of the MLS where the listing is filed |
Miscellaneous |
|---|
Mls Number: 24000955 |
Last check for updates: 1 day ago
Listing courtesy of Melissa Hebert
Latter & Blum, (337) 233-9700
Corey Fontenot
Latter & Blum, (337) 233-9700
Source: RAA, MLS#24000955

Also Listed on Latter and Blum.
Price History for 128 Cape Town Ave
| Date | Price | Event | Source |
|---|---|---|---|
| 04/22/2024 | $484,620 | PriceChange | RAA #24000955 |
| 03/11/2024 | $495,900 | PriceChange | RAA #24000955 |
| 03/04/2024 | $496,000 | PriceChange | RAA #24000955 |
| 02/01/2024 | $508,260 | Listed For Sale | RAA #24000955 |
| 11/22/2023 | -- | Sold | RAA #23004218 |
| 11/02/2023 | $52,000 | Pending | RAA #23004218 |
| 10/04/2023 | $52,000 | PriceChange | RAA #23004218 |
| 10/03/2023 | $59,000 | PriceChange | RAA #23004218 |
| 05/16/2023 | $65,000 | Listed For Sale | RAA #23004218 |
Similar Homes You May Like
Skip to last item
- Dwight Andrus Real Estate Agency, LLC
- Dream Home Realty, LLC
- Dream Home Realty, LLC
- See more homes for sale inYoungsvilleTake a look
Skip to first item
New Listings near 128 Cape Town Ave
Skip to last item
Skip to first item
Comparable Sales for 128 Cape Town Ave
Address | Distance | Property Type | Sold Price | Sold Date | Bed | Bath | Sqft |
|---|---|---|---|---|---|---|---|
0.17 | Single-Family Home | - | 03/01/24 | 4 | 3 | 2,350 | |
0.08 | Single-Family Home | - | 11/15/23 | 4 | 2 | 2,126 | |
0.06 | Single-Family Home | - | 11/08/23 | 3 | 2 | 1,908 | |
0.19 | Single-Family Home | - | 07/14/23 | 4 | 2 | 1,939 | |
0.10 | Single-Family Home | - | 11/03/23 | 3 | 2 | 1,904 | |
0.15 | Single-Family Home | - | 08/04/23 | 3 | 2 | 2,096 | |
0.23 | Single-Family Home | - | 05/05/23 | 3 | 2 | 1,740 | |
0.34 | Single-Family Home | - | 11/30/23 | 3 | 2 | 1,854 | |
0.41 | Single-Family Home | - | 06/30/23 | 3 | 2 | 1,908 | |
0.68 | Single-Family Home | - | 04/19/24 | 4 | 3 | 2,372 |
What Locals Say about Youngsville
- Pbb.southerly
- Resident
- 3mo ago
"My neighborhood has access to 4 lane well maintained roads. Easy on and off, J-turns, traffic moves swiftly. "
- Michael G
- Resident
- 4mo ago
"I’ve lived here for 25 years . It has changed dramatically in that time . The city has made several public spaces that are very neighborhood friendly ."
- Lacie D.
- Resident
- 3y ago
"Great well kept community. Everyone is friendly and look out for each other. Stores conveniently located near neighborhoods. "
- Meauxtennis
- Resident
- 3y ago
"The commute from/to Lafayette from Youngsville is gridlock all the way during rush hour. My 5 year old says it is a long snake of cars."
- Cnr6668
- Resident
- 3y ago
"I lived here for four years and I’ve never had a problem with the router neighbors loudness. Public transportation is an issue as you will need a car living here but it is very family oriented neighborhood"
- Francis68722001
- Resident
- 4y ago
"No good place to live love the area been here for about 20 years don’t plan on moving great schools "
- Williaj4
- Visitor
- 4y ago
"The yards are very small. However, there is a large duck pond and little traffic. I often see people walking their dogs around the neighborhood. It seems like the community is tight-knit, but there is quite a bit of strife with the HOA. "
- Mary.nugent337
- Resident
- 4y ago
"I do not work outside of the home. My husband's commute is not bad from Youngsville into Lafayette. "
- Beckiaddie
- Resident
- 4y ago
"It is a friendly commute to work and home beginning to get a lot of traffic very conservative area Uber’s are available most people drive"
- Alicomo0726
- Resident
- 6y ago
"All the kids in the neighborhood. It’s rare you see so many kids on one street playing together! It’s amazing! The sidewalks are a nice addition as well. "
- Tina M.
- 9y ago
"I live in this neighborhood where people take pride in it.. Family friendly, great schools, community involvement, low crime. Small town living in a country atmosphere with larger city only a few miles away."
- Thomas F.
- 10y ago
"Gated community in the heart of Youngsville. Enough said. Easy access to Hwy 90 and Lafayette. 30 seconds from the supermarket. "
- amandasmcmath
- 10y ago
"I absolutely love this area! Our neighborhood is quiet and the pond is serene. Our proximity to grocery stores, drug stores, schools, post office, and Hwy 90 make this an ideal location."
LGBTQ Local Legal Protections
LGBTQ Local Legal Protections
Melissa Hebert, Latter & Blum

The data relating to real estate for sale on this web site comes in part from the IDX Program of the REALTOR® Association of Acadiana’ MLS. IDX information is provided exclusively for consumers' personal, non-commercial use and may not be used for any purpose other than to identify prospective properties consumers may be interested in purchasing. Information deemed reliable, but not guaranteed accurate. Data last updated 2024-02-12 10:51:22 PST
The listing broker’s offer of compensation is made only to participants of the MLS where the listing is filed.
The listing broker’s offer of compensation is made only to participants of the MLS where the listing is filed.
128 Cape Town Ave, Youngsville, LA 70592 is a 4 bedroom, 3 bathroom, 2,364 sqft single-family home built in 2024. This property is currently available for sale and was listed by RAA on Feb 1, 2024. The MLS # for this home is MLS# 24000955.
