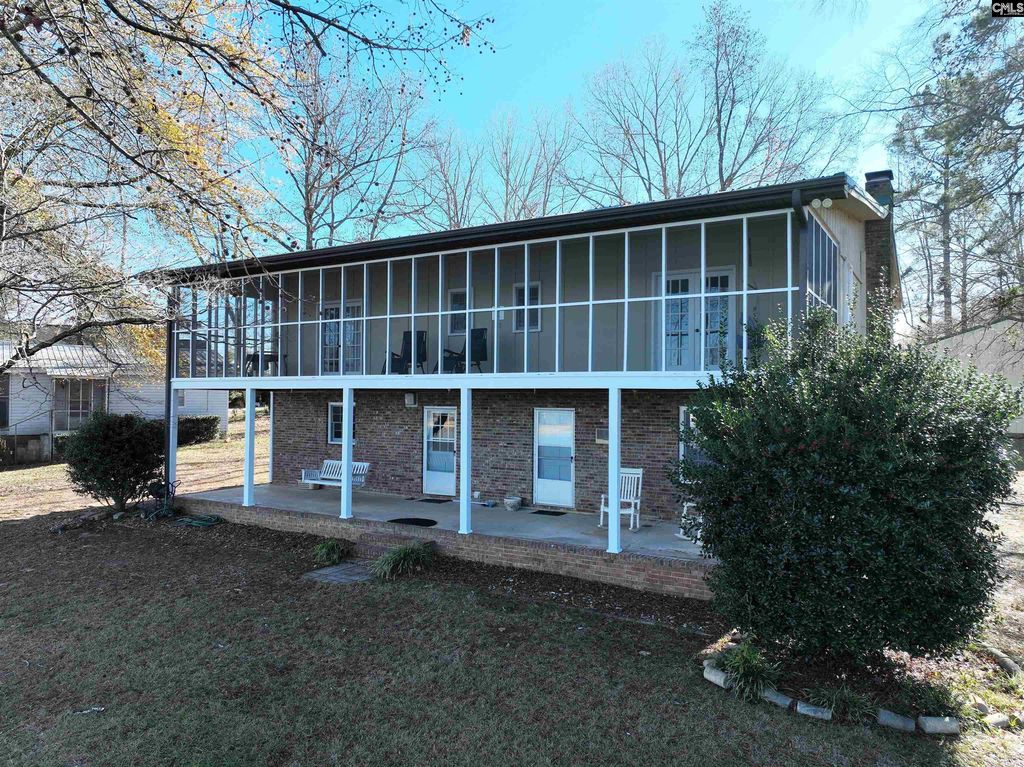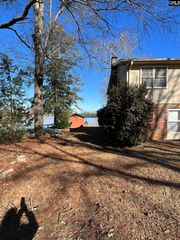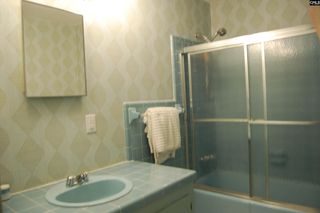


FOR SALE0.68 ACRES
127 Blue Heron Way
Batesburg, SC 29006
- 3 Beds
- 3 Baths
- 2,976 sqft (on 0.68 acres)
- 3 Beds
- 3 Baths
- 2,976 sqft (on 0.68 acres)
3 Beds
3 Baths
2,976 sqft
(on 0.68 acres)
Local Information
© Google
-- mins to
Commute Destination
Description
Must come see this beautiful point lot on Lake Murray! .68 acre lot with 160 feet of water frontage and a private dock with year round water. Relax on the screened porch or on the patio or out at the covered gazebo that has a cook pit and shed for storage. Since the current owners purchased it in 2016, they added a 50 year metal roof and painted the exterior. They added all new flooring with LVP downstairs and carpet upstairs in the bedrooms. They refinished the counter tops in the kitchen and painted the kitchen cabinets and added new shiplap in dining area. The interior was painted recently in most rooms upstairs and they added new LVP in the master bathroom. The screen porch was rescreened and painted recently. The owners also built a large 30 x 50 metal building with 3 bays that is plumbed for a bath. There are 2 10 ft doors and 1 12 x 16 ft door that is higher and wider for your boat. Carolina Connect fiber optic internet is there. You are only 20 minutes from Saluda, Batesburg-Leesville, or Prosperity and only 30 minutes to Lexington. You are 10 minutes to 2 marinas off Hwy 391 and 15 minutes from the new The Cove resort marina. Make your appointment today to see this one!
Home Highlights
Parking
Garage
Outdoor
Patio
A/C
Heating & Cooling
HOA
None
Price/Sqft
$252
Listed
109 days ago
Home Details for 127 Blue Heron Way
Interior Features |
|---|
Interior Details Number of Rooms: 6Types of Rooms: Master Bedroom, Bedroom 2, Bedroom 3, Dining Room, Kitchen, Living RoomCeiling Fan |
Beds & Baths Number of Bedrooms: 3Number of Bathrooms: 3Number of Bathrooms (full): 3Number of Bathrooms (main level): 1 |
Dimensions and Layout Living Area: 2976 Square Feet |
Appliances & Utilities Utilities: Electricity ConnectedAppliances: Built-In Range, Counter Cooktop, Self Clean, Smooth Surface, Dishwasher, Dryer, Washer, Microwave Above StoveDishwasherDryerLaundry: Electric,Heated Space,Utility RoomWasher |
Heating & Cooling Heating: Central,Electric,Heat Pump 1st Lvl,Heat Pump 2nd Lvl,Multiple UnitsHas CoolingAir Conditioning: Central Air,Heat Pump 1st Lvl,Heat Pump 2nd Lvl,Multi UnitsHas HeatingHeating Fuel: Central |
Fireplace & Spa Number of Fireplaces: 1Fireplace: Masonry, Wood BurningHas a Fireplace |
Windows, Doors, Floors & Walls Door: Storm Door(s) |
Levels, Entrance, & Accessibility Stories: 2 |
View Has a ViewView: View-Big Water |
Security Security: Smoke Detector(s) |
Exterior Features |
|---|
Exterior Home Features Patio / Porch: PatioOther Structures: Shed(s), WorkshopExterior: Dock, Gutters - FullFoundation: Slab |
Parking & Garage Number of Garage Spaces: 3Number of Covered Spaces: 3No CarportHas a GarageNo Attached GarageParking Spaces: 3Parking: Garage Detached,Main,Garage Door Opener |
Frontage WaterfrontWaterfront: Common Lake, Deeded Lake Access, View-Big Water, Waterfront CommunityRoad Surface Type: GravelOn Waterfront |
Water & Sewer Sewer: Septic Tank |
Farm & Range Frontage Length: 160 |
Days on Market |
|---|
Days on Market: 109 |
Property Information |
|---|
Year Built Year Built: 1974 |
Property Type / Style Property Type: ResidentialProperty Subtype: Single Family ResidenceArchitecture: Traditional |
Building Construction Materials: Brick-Partial-AbvFound, WoodNot a New Construction |
Property Information Parcel Number: 169-45-00-014 |
Price & Status |
|---|
Price List Price: $750,000Price Per Sqft: $252 |
Active Status |
|---|
MLS Status: ACTIVE |
Location |
|---|
Direction & Address City: BatesburgCommunity: NONE |
School Information Elementary School: HollywoodElementary School District: Saluda CountyJr High / Middle School: Saluda-CntyJr High / Middle School District: Saluda CountyHigh School: Saluda-CntyHigh School District: Saluda County |
Agent Information |
|---|
Listing Agent Listing ID: 576942 |
Building |
|---|
Building Area Building Area: 2976 Square Feet |
Community |
|---|
Community Features: Waterfront Community |
Lot Information |
|---|
Lot Area: 0.68 acres |
Offer |
|---|
Listing Agreement Type: Exclusive Right To Sell |
Miscellaneous |
|---|
Mls Number: 576942Attic: Storage, Pull Down StairsWater ViewWater View: Water |
Additional Information |
|---|
Waterfront Community |
Last check for updates: about 18 hours ago
Listing courtesy of Kathy Mason
Mason Team Realty, LLC
Source: Consolidated MLS, MLS#576942

Price History for 127 Blue Heron Way
| Date | Price | Event | Source |
|---|---|---|---|
| 02/25/2024 | $750,000 | PriceChange | Consolidated MLS #576942 |
| 01/11/2024 | $765,000 | Listed For Sale | Consolidated MLS #576942 |
Similar Homes You May Like
Skip to last item
Skip to first item
New Listings near 127 Blue Heron Way
Skip to last item
Skip to first item
Comparable Sales for 127 Blue Heron Way
Address | Distance | Property Type | Sold Price | Sold Date | Bed | Bath | Sqft |
|---|---|---|---|---|---|---|---|
0.47 | Single-Family Home | $894,900 | 11/16/23 | 4 | 3 | 2,834 | |
1.02 | Single-Family Home | $1,310,000 | 09/25/23 | 5 | 3 | - |
LGBTQ Local Legal Protections
LGBTQ Local Legal Protections
Kathy Mason, Mason Team Realty, LLC

IDX listing data provided courtesy of Consolidated MLS - Columbia, SC
The listing broker’s offer of compensation is made only to participants of the MLS where the listing is filed.
The listing broker’s offer of compensation is made only to participants of the MLS where the listing is filed.
127 Blue Heron Way, Batesburg, SC 29006 is a 3 bedroom, 3 bathroom, 2,976 sqft single-family home built in 1974. This property is currently available for sale and was listed by Consolidated MLS on Jan 11, 2024. The MLS # for this home is MLS# 576942.
