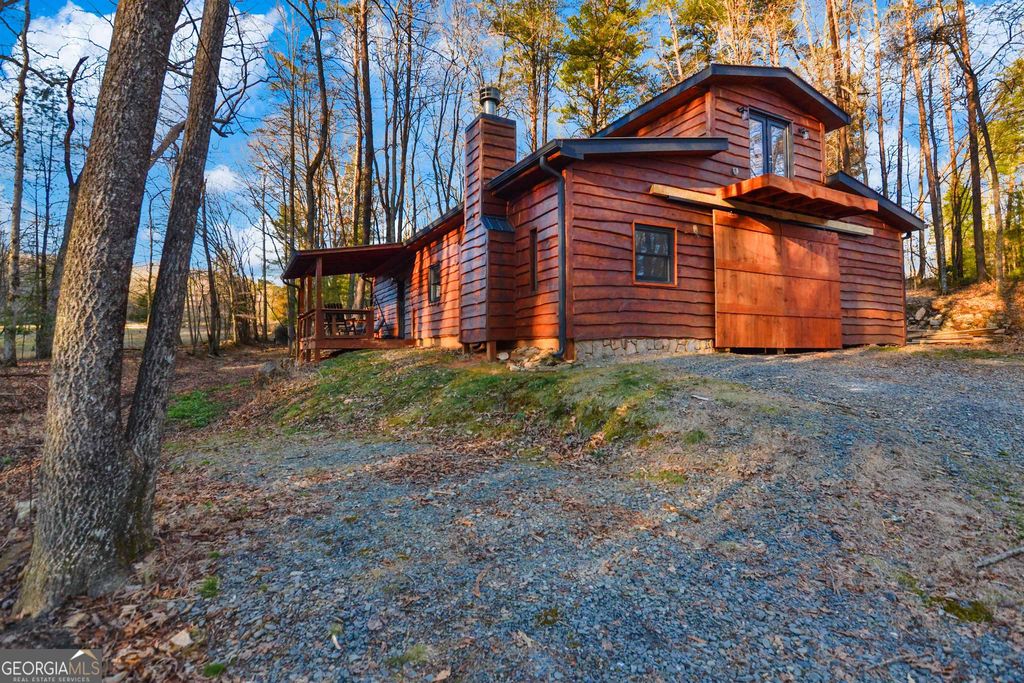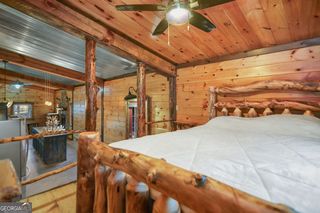


FOR SALE1.9 ACRES
127 Black Ankle Dr
Cherry Log, GA 30522
- 3 Beds
- 2 Baths
- 1,728 sqft (on 1.90 acres)
- 3 Beds
- 2 Baths
- 1,728 sqft (on 1.90 acres)
3 Beds
2 Baths
1,728 sqft
(on 1.90 acres)
Local Information
© Google
-- mins to
Commute Destination
Description
Welcome to the perfect blend of rustic charm and modern elegance in this stunning barndominium with a cabin feel! Nestled conveniently between Ellijay and Blue Ridge, this 3-bedroom, 2-bathroom home boasts an additional loft area with 1 bedroom and bathroom on the main, and 2 bedrooms and 1 bathroom upstairs. The kitchen is a chef's dream with stainless steel appliances, custom wood cabinets, and a spacious island. The living room sets a cozy tone with a stacked stone gas log fireplace, perfect for unwinding. The master bedroom features real hardwood floors and a breathtaking view of the mountains, while the master bathroom offers tile floors, a buyer's choice of tile shower, and a relaxing bathtub. A carport adds convenience, and the home will be fully finished in just 3-4 weeks. The outdoor space invites exploration or relaxation by the firepit. With the potential for a successful vacation rental, this barndominium is a versatile gem for full-time living, part-time retreats, or vacation cabin rentals. This is the PERFECT location. So close to many hiking trails, biking trails, Downtown Ellijay, Downtown Blue Ridge, Wineries, Orchards and more! Don't miss the opportunity to experience the best of both worlds – schedule your viewing today!
Home Highlights
Parking
Carport
Outdoor
Porch
A/C
Heating & Cooling
HOA
None
Price/Sqft
$347
Listed
87 days ago
Home Details for 127 Black Ankle Dr
Interior Features |
|---|
Interior Details Basement: Interior EntryNumber of Rooms: 1Types of Rooms: Kitchen |
Beds & Baths Number of Bedrooms: 3Main Level Bedrooms: 1Number of Bathrooms: 2Number of Bathrooms (full): 2Number of Bathrooms (main level): 1 |
Dimensions and Layout Living Area: 1728 Square Feet |
Appliances & Utilities Utilities: OtherAppliances: Dishwasher, Microwave, RefrigeratorDishwasherLaundry: OtherMicrowaveRefrigerator |
Heating & Cooling Heating: CentralHas CoolingAir Conditioning: Electric,Central AirHas HeatingHeating Fuel: Central |
Fireplace & Spa Number of Fireplaces: 1Fireplace: Family Room, Gas LogHas a Fireplace |
Windows, Doors, Floors & Walls Flooring: Hardwood, TileCommon Walls: No Common Walls |
Levels, Entrance, & Accessibility Stories: 2Levels: TwoFloors: Hardwood, Tile |
View Has a ViewView: Seasonal View |
Exterior Features |
|---|
Exterior Home Features Roof: MetalPatio / Porch: PorchVegetation: Partially WoodedExterior: Other |
Parking & Garage Has a CarportNo GarageNo Attached GarageParking Spaces: 6Parking: Carport |
Frontage WaterfrontOn Waterfront |
Water & Sewer Sewer: Septic Tank |
Finished Area Finished Area (above surface): 1728 Square Feet |
Days on Market |
|---|
Days on Market: 87 |
Property Information |
|---|
Year Built Year Built: 2017 |
Property Type / Style Property Type: ResidentialProperty Subtype: Single Family Residence, CabinStructure Type: Cabin, HouseArchitecture: Country/Rustic,Traditional |
Building Construction Materials: OtherNot a New ConstructionNot Attached PropertyDoes Not Include Home Warranty |
Property Information Condition: ResaleParcel Number: 0036 00716 |
Price & Status |
|---|
Price List Price: $599,000Price Per Sqft: $347 |
Status Change & Dates Possession Timing: Close Of Escrow |
Active Status |
|---|
MLS Status: Active |
Location |
|---|
Direction & Address City: Cherry LogCommunity: NOONTOOTLA BEND |
School Information Elementary School: East FanninJr High / Middle School: Fannin CountyHigh School: Fannin County |
Agent Information |
|---|
Listing Agent Listing ID: 20169690 |
Building |
|---|
Building Area Building Area: 1728 Square Feet |
Community |
|---|
Community Features: None |
HOA |
|---|
HOA Fee Includes: NoneNo HOA |
Lot Information |
|---|
Lot Area: 1.9 Acres |
Offer |
|---|
Listing Agreement Type: Exclusive Right To Sell |
Compensation |
|---|
Buyer Agency Commission: 3Buyer Agency Commission Type: % |
Notes The listing broker’s offer of compensation is made only to participants of the MLS where the listing is filed |
Miscellaneous |
|---|
BasementMls Number: 20169690 |
Additional Information |
|---|
None |
Last check for updates: about 8 hours ago
Listing courtesy of Emily Reece, (706) 889-6154
RE/MAX Town & Country
Price History for 127 Black Ankle Dr
| Date | Price | Event | Source |
|---|---|---|---|
| 02/02/2024 | $599,000 | Listed For Sale | NGBOR #401164 |
| 08/12/2016 | $22,000 | Sold | N/A |
| 08/25/2005 | $49,000 | Sold | N/A |
Similar Homes You May Like
Skip to last item
- Mountain Sotheby's International Realty
- Mountain Sotheby's International Realty
- REMAX Town & Country - Ellijay
- REMAX Town & Country - Blue Ridge
- Keller Williams Rlty. Partners
- Mountain Sotheby's Int'l. Rlty
- Mountain Sotheby's International Realty
- See more homes for sale inCherry LogTake a look
Skip to first item
New Listings near 127 Black Ankle Dr
Skip to last item
- Keller Williams Rlty. Partners
- Mountain Sotheby's International Realty
- REMAX Town & Country - Blue Ridge
- Mountain Sotheby's International Realty
- Mountain Sotheby's Int'l. Rlty
- See more homes for sale inCherry LogTake a look
Skip to first item
Property Taxes and Assessment
| Year | 2022 |
|---|---|
| Tax | $859 |
| Assessment | $210,607 |
Home facts updated by county records
Comparable Sales for 127 Black Ankle Dr
Address | Distance | Property Type | Sold Price | Sold Date | Bed | Bath | Sqft |
|---|---|---|---|---|---|---|---|
0.27 | Single-Family Home | $450,000 | 10/06/23 | 2 | 2 | 2,080 | |
0.18 | Single-Family Home | $675,000 | 07/07/23 | 3 | 3 | 2,080 | |
0.53 | Single-Family Home | $889,000 | 07/18/23 | 3 | 3 | 2,600 | |
0.33 | Single-Family Home | $287,000 | 08/17/23 | 2 | 1 | 768 | |
0.53 | Single-Family Home | $1,062,000 | 02/21/24 | 4 | 4 | 2,972 | |
0.97 | Single-Family Home | $549,900 | 03/01/24 | 2 | 2 | 1,664 | |
0.70 | Single-Family Home | $950,000 | 06/23/23 | 4 | 4 | 3,000 | |
0.92 | Single-Family Home | $699,900 | 08/31/23 | 3 | 3 | 2,600 |
LGBTQ Local Legal Protections
LGBTQ Local Legal Protections
Emily Reece, RE/MAX Town & Country

The data relating to real estate for sale on this web site comes in part from the Broker Reciprocity Program of GAMLS. All real estate listings are marked with the GAMLS Broker Reciprocity thumbnail logo and detailed information about them includes the name of the listing brokers.
The broker providing these data believes them to be correct, but advises interested parties to confirm them before relying on them in a purchase decision.
Copyright 2024 GAMLS. All rights reserved.
The listing broker’s offer of compensation is made only to participants of the MLS where the listing is filed.
Copyright 2024 GAMLS. All rights reserved.
The listing broker’s offer of compensation is made only to participants of the MLS where the listing is filed.
127 Black Ankle Dr, Cherry Log, GA 30522 is a 3 bedroom, 2 bathroom, 1,728 sqft single-family home built in 2017. This property is currently available for sale and was listed by GAMLS on Feb 2, 2024. The MLS # for this home is MLS# 20169690.
