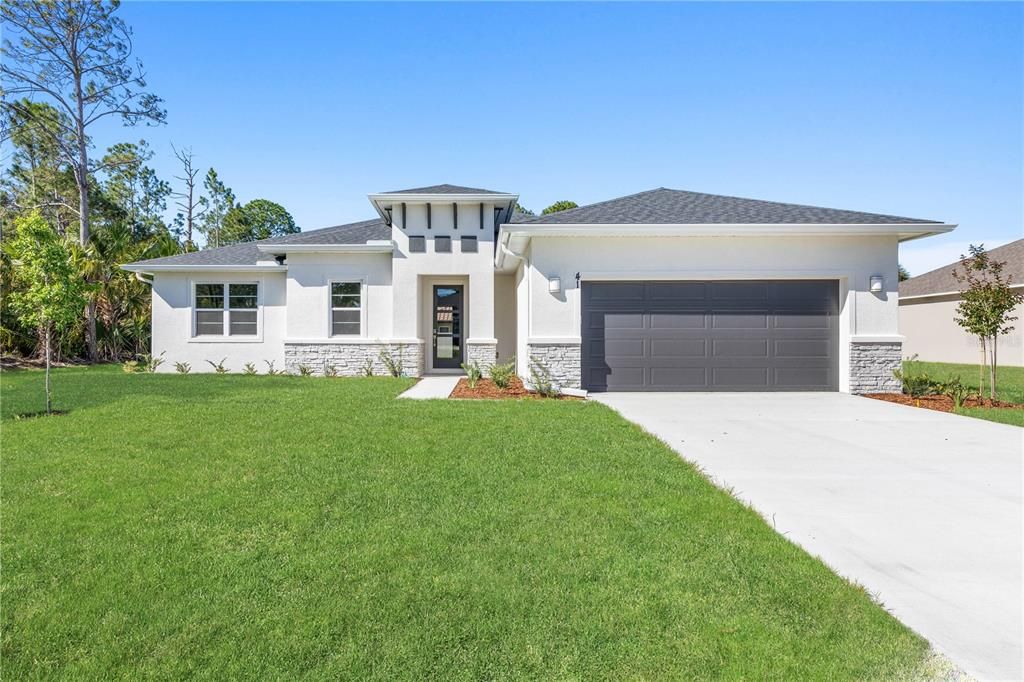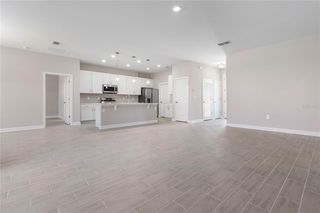


FOR SALE
3D VIEW
1266 Aken St
Pt Charlotte, FL 33952
- 3 Beds
- 2 Baths
- 1,983 sqft
- 3 Beds
- 2 Baths
- 1,983 sqft
3 Beds
2 Baths
1,983 sqft
We estimate this home will sell faster than 90% nearby.
Local Information
© Google
-- mins to
Commute Destination
Description
One or more photo(s) has been virtually staged. Welcome to your future oasis! Nestled along the serene Niagara Waterway!! *One or more photos have been virtually staged to showcase the potential of this beautiful home. No HOA or CDD - City Water and Sewer Enjoy the freedom of no homeowner's association or community development district fees while benefiting from the convenience of city water and sewer services. Modern Elegance and Comfort Step into a spacious open split floor plan with clean modern lines, offering the perfect blend of elegance and functionality. This home features spacious bedrooms plus a flex room, providing ample space for relaxation and productivity. Luxurious Upgrades Included Our homes are crafted with the finest finishes, including quartz countertops, stainless steel appliances, 42” real wood soft-close cabinets, and luxury tile plank flooring. With 9’4” ceilings and a tray ceiling in the primary suite, every detail exudes sophistication and comfort. Energy Efficiency at its Finest Designed with energy efficiency in mind, this home boasts spray foam insulation in trusses and block, double-pane windows, Samsung Energy Star kitchen appliances, a high-efficiency hybrid water heater, and insulated ductwork. High-performance 16 SEER HVAC units ensure year-round comfort while reducing energy costs. Optional Solar Panels Take sustainability to the next level with our optional warrantied solar panel systems, potentially making this home a Net Zero Home. Embrace eco-friendly living while enjoying reduced energy bills. Additional Move-In Homes Available Explore more move-in-ready homes throughout Port Charlotte, designed to meet your lifestyle needs and preferences. Conveniently located near the interstate, schools, and restaurants, this home offers easy access to everything you need. Plus, with just a short drive to the beaches, you can enjoy the beautiful Florida coastline whenever you desire. Prospective buyers may be eligible for up to $5,000 in closing costs when purchasing this home. This fantastic offer is designed to make your home buying process even more affordable and hassle-free. Don't let this opportunity slip away. Contact us today to learn more about this exquisite home and explore the possibilities of owning your dream waterfront residence. Your slice of paradise awaits! Check the INTERACTIVE 3D tour at https://www.zillow.com/homedetails/1266-Aken-St-Pt-Charlotte-FL-33952/103147916_zpid/?view=public&imxlb=t,0 *All offers subject to change at anytime.
Home Highlights
Parking
2 Car Garage
Outdoor
Porch
View
Trees/Woods, Water, Canal
HOA
None
Price/Sqft
$212
Listed
13 days ago
Home Details for 1266 Aken St
Interior Features |
|---|
Interior Details Number of Rooms: 8 |
Beds & Baths Number of Bedrooms: 3Number of Bathrooms: 2Number of Bathrooms (full): 2 |
Dimensions and Layout Living Area: 1983 Square Feet |
Appliances & Utilities Utilities: BB/HS Internet Available, Cable Available, Electricity Connected, SolarAppliances: Dishwasher, Disposal, Electric Water Heater, Ice Maker, Microwave, Range, Range Hood, Refrigerator, Water Filtration System, Water SoftenerDishwasherDisposalLaundry: InsideMicrowaveRefrigerator |
Heating & Cooling Heating: CentralHas CoolingAir Conditioning: Central AirHas HeatingHeating Fuel: Central |
Fireplace & Spa No Fireplace |
Gas & Electric Electric: Photovoltaics Seller OwnedHas Electric on Property |
Windows, Doors, Floors & Walls Window: ENERGY STAR Qualified WindowsFlooring: Tile |
Levels, Entrance, & Accessibility Stories: 1Levels: OneFloors: Tile |
View Has a ViewView: Trees/Woods, Water, Canal |
Exterior Features |
|---|
Exterior Home Features Roof: ShinglePatio / Porch: Covered, Front Porch, Rear PorchVegetation: Fl. Friendly/Native LandscapeExterior: Hurricane Shutters, Irrigation System, Rain GuttersFoundation: SlabNo Private Pool |
Parking & Garage Number of Garage Spaces: 2Number of Covered Spaces: 2Other Parking: Garage Dimensions: 20x21No CarportHas a GarageHas an Attached GarageParking Spaces: 2Parking: Garage Attached |
Frontage WaterfrontWaterfront: Canal - Freshwater, Water Access, Water Access: Canal - FreshwaterRoad Frontage: Street PavedRoad Surface Type: Paved, AsphaltOn Waterfront |
Water & Sewer Sewer: Public SewerWater Body: Niagara |
Days on Market |
|---|
Days on Market: 13 |
Property Information |
|---|
Year Built Year Built: 2023 |
Property Type / Style Property Type: ResidentialProperty Subtype: Single Family ResidenceArchitecture: Contemporary |
Building Construction Materials: BlockNot a New ConstructionNot Attached Property |
Property Information Parcel Number: 402212181009Model Home Type: 1983 |
Price & Status |
|---|
Price List Price: $419,900Price Per Sqft: $212 |
Active Status |
|---|
MLS Status: Active |
Media |
|---|
Location |
|---|
Direction & Address City: Port CharlotteCommunity: Port Charlotte Sec 012 |
School Information Elementary School: KingswayJr High / Middle School: Port Charlotte MiddleHigh School: Charlotte High |
Agent Information |
|---|
Listing Agent Listing ID: A4607075 |
Building |
|---|
Building Area Building Area: 2606 Square Feet |
Community |
|---|
Not Senior Community |
HOA |
|---|
Association for this Listing: VeniceNo HOAHOA Fee: No HOA Fee |
Lot Information |
|---|
Lot Area: 10000 sqft |
Listing Info |
|---|
Special Conditions: None |
Offer |
|---|
Listing Terms: Cash, Conventional, FHA, VA Loan |
Energy |
|---|
Energy Efficiency Features: Appliances, HVAC, Insulation, Lighting, Thermostat, Water Heater, Windows |
Compensation |
|---|
Buyer Agency Commission: 3Buyer Agency Commission Type: %Transaction Broker Commission: 0%Transaction Broker Commission Type: % |
Notes The listing broker’s offer of compensation is made only to participants of the MLS where the listing is filed |
Business |
|---|
Business Information Ownership: Fee Simple |
Rental |
|---|
Lease Term: No Minimum |
Miscellaneous |
|---|
Mls Number: A4607075Attic: High Ceilings, Kitchen/Family Room Combo, Open Floorplan, Primary Bedroom Main Floor, Solid Surface Counters, Tray Ceiling(s)Water ViewWater View: Water, Canal |
Last check for updates: about 19 hours ago
Listing Provided by: Sean Seward P.A., (941) 525-8083
KELLER WILLIAMS ISLAND LIFE REAL ESTATE, (941) 254-6467
Nickole Cotter, (941) 544-8218
DALTON WADE INC, (888) 668-8283
Originating MLS: Venice
Source: Stellar MLS / MFRMLS, MLS#A4607075

IDX information is provided exclusively for personal, non-commercial use, and may not be used for any purpose other than to identify prospective properties consumers may be interested in purchasing. Information is deemed reliable but not guaranteed. Some IDX listings have been excluded from this website.
The listing broker’s offer of compensation is made only to participants of the MLS where the listing is filed.
Listing Information presented by local MLS brokerage: Zillow, Inc - (407) 904-3511
The listing broker’s offer of compensation is made only to participants of the MLS where the listing is filed.
Listing Information presented by local MLS brokerage: Zillow, Inc - (407) 904-3511
Price History for 1266 Aken St
| Date | Price | Event | Source |
|---|---|---|---|
| 04/16/2024 | $419,900 | Listed For Sale | Stellar MLS / MFRMLS #A4607075 |
| 04/12/2024 | ListingRemoved | Stellar MLS / MFRMLS #S5089727 | |
| 04/01/2024 | $422,900 | PriceChange | Stellar MLS / MFRMLS #S5089727 |
| 02/08/2024 | $424,900 | PriceChange | Stellar MLS / MFRMLS #S5089727 |
| 11/29/2023 | $429,900 | PriceChange | Stellar MLS / MFRMLS #S5089727 |
| 11/06/2023 | $439,900 | PriceChange | Stellar MLS / MFRMLS #S5089727 |
| 10/16/2023 | $449,900 | PriceChange | Stellar MLS / MFRMLS #S5089727 |
| 08/14/2023 | $459,900 | Listed For Sale | Stellar MLS / MFRMLS #S5089727 |
| 05/05/2021 | $6,000 | Sold | N/A |
| 05/21/2002 | $12,000 | Sold | N/A |
| 01/12/2000 | $14,500 | Sold | N/A |
Similar Homes You May Like
Skip to last item
Skip to first item
New Listings near 1266 Aken St
Skip to last item
Skip to first item
Property Taxes and Assessment
| Year | 2022 |
|---|---|
| Tax | $642 |
| Assessment | $26,400 |
Home facts updated by county records
Comparable Sales for 1266 Aken St
Address | Distance | Property Type | Sold Price | Sold Date | Bed | Bath | Sqft |
|---|---|---|---|---|---|---|---|
0.33 | Single-Family Home | $20,000 | 08/01/23 | 3 | 2 | 1,551 | |
0.14 | Single-Family Home | $380,000 | 08/22/23 | 3 | 2 | 1,870 | |
0.28 | Single-Family Home | $25,000 | 08/22/23 | 4 | 2 | 1,810 | |
0.16 | Single-Family Home | $223,900 | 05/26/23 | 4 | 2 | 1,792 | |
0.38 | Single-Family Home | $30,000 | 09/19/23 | 4 | 2 | 1,941 | |
0.45 | Single-Family Home | $21,000 | 08/15/23 | 4 | 2 | 1,941 | |
0.20 | Single-Family Home | $270,000 | 04/26/24 | 3 | 2 | 1,588 | |
0.31 | Single-Family Home | $372,700 | 07/31/23 | 3 | 2 | 2,010 | |
0.16 | Single-Family Home | $287,500 | 06/15/23 | 3 | 3 | 1,704 |
LGBTQ Local Legal Protections
LGBTQ Local Legal Protections
Sean Seward P.A., KELLER WILLIAMS ISLAND LIFE REAL ESTATE

1266 Aken St, Pt Charlotte, FL 33952 is a 3 bedroom, 2 bathroom, 1,983 sqft single-family home built in 2023. This property is currently available for sale and was listed by Stellar MLS / MFRMLS on Apr 16, 2024. The MLS # for this home is MLS# A4607075.
