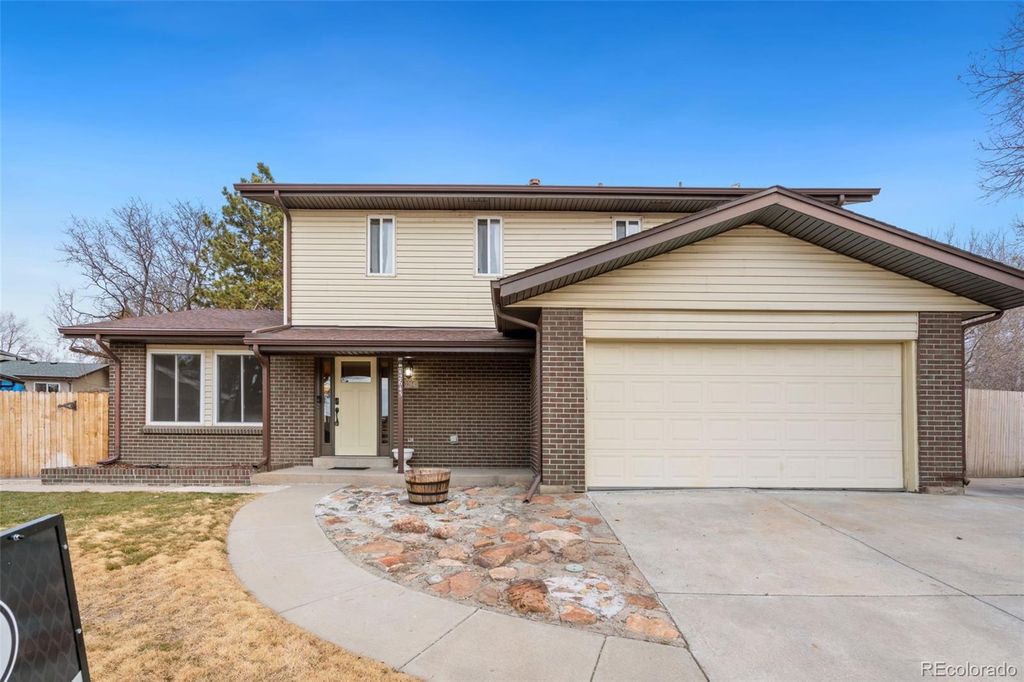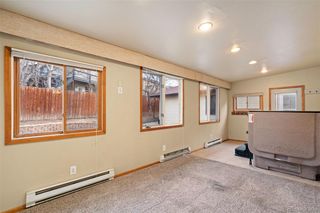


ACCEPTING BACKUPS
12645 W 66th Place
Arvada, CO 80004
Ralston Esates East- 4 Beds
- 4 Baths
- 2,731 sqft
- 4 Beds
- 4 Baths
- 2,731 sqft
4 Beds
4 Baths
2,731 sqft
Local Information
© Google
-- mins to
Commute Destination
Description
Welcome to your ideal home, a haven of convenience and comfort! This charming property, boasting no HOA restrictions, provides you with the freedom to personalize your living space. The brand new carpet and flooring gives a fresh aesthetic throughout. The solid wood doors add a touch of timeless elegance.
Enjoy ample parking space, including trailer/motorhome parking, ensuring you have room for all your vehicles and recreational toys. For those with a passion for craftsmanship or mechanics, the property features an attached and a heated detached garage. Perfect for projects or use as additional storage space.
A generator provides peace of mind during power outages, offering an extra layer of security. There are also 2 additional storage sheds on either side of the property.
Relax in the heated sunroom, complete with a hot tub, providing a perfect space to unwind in any season.
Key updates include central air installed in 2012, a whole roof replacement in 2010, and an upper-story roof replacement in 2018. Enjoy peace of mind with a new water heater installed in 2020 and a furnace replacement in 2010. Step inside to discover the allure of new carpet and flooring, adding a touch of modern elegance to this welcoming abode.
Don't miss the chance to own this unique property that seamlessly blends practicality with comfort. Schedule a showing today to experience the warmth and character this home has to offer!
Enjoy ample parking space, including trailer/motorhome parking, ensuring you have room for all your vehicles and recreational toys. For those with a passion for craftsmanship or mechanics, the property features an attached and a heated detached garage. Perfect for projects or use as additional storage space.
A generator provides peace of mind during power outages, offering an extra layer of security. There are also 2 additional storage sheds on either side of the property.
Relax in the heated sunroom, complete with a hot tub, providing a perfect space to unwind in any season.
Key updates include central air installed in 2012, a whole roof replacement in 2010, and an upper-story roof replacement in 2018. Enjoy peace of mind with a new water heater installed in 2020 and a furnace replacement in 2010. Step inside to discover the allure of new carpet and flooring, adding a touch of modern elegance to this welcoming abode.
Don't miss the chance to own this unique property that seamlessly blends practicality with comfort. Schedule a showing today to experience the warmth and character this home has to offer!
Home Highlights
Parking
4 Car Garage
Outdoor
Yes
A/C
Heating & Cooling
HOA
None
Price/Sqft
$247
Listed
81 days ago
Home Details for 12645 W 66th Place
Interior Features |
|---|
Interior Details Basement: Crawl Space,Finished,PartialNumber of Rooms: 8 |
Beds & Baths Number of Bedrooms: 4Number of Bathrooms: 4Number of Bathrooms (full): 2Number of Bathrooms (three quarters): 1Number of Bathrooms (half): 1Number of Bathrooms (main level): 1 |
Dimensions and Layout Living Area: 2731 Square Feet |
Appliances & Utilities Utilities: Electricity Connected, Natural Gas ConnectedAppliances: Convection Oven, Cooktop, Dishwasher, Disposal, Double Oven, Dryer, Microwave, Oven, Refrigerator, WasherDishwasherDisposalDryerLaundry: In UnitMicrowaveRefrigeratorWasher |
Heating & Cooling Heating: Forced AirHas CoolingAir Conditioning: Central AirHas HeatingHeating Fuel: Forced Air |
Fireplace & Spa Number of Fireplaces: 1Fireplace: Family Room, GasSpa: Spa/Hot Tub, HeatedHas a FireplaceHas a Spa |
Gas & Electric Electric: 220 VoltsHas Electric on Property |
Windows, Doors, Floors & Walls Window: Double Pane WindowsFlooring: Carpet, Laminate |
Levels, Entrance, & Accessibility Stories: 2Levels: TwoFloors: Carpet, Laminate |
View No View |
Security Security: Security Entrance, Smoke Detector(s) |
Exterior Features |
|---|
Exterior Home Features Roof: CompositionPatio / Porch: CoveredFencing: FullExterior: Lighting, Private Yard, Rain GuttersFoundation: Slab |
Parking & Garage Number of Garage Spaces: 4Number of Covered Spaces: 4Other Parking: RV Spaces: 1No CarportHas a GarageHas an Attached GarageParking Spaces: 5Parking: Concrete,Dry Walled,Finished,Heated Garage,Oversized,Storage |
Frontage Road Frontage: PublicResponsible for Road Maintenance: Public Maintained RoadRoad Surface Type: Paved |
Water & Sewer Sewer: Public Sewer |
Farm & Range Not Allowed to Raise Horses |
Finished Area Finished Area (above surface): 1990 Square FeetFinished Area (below surface): 380 Square Feet |
Days on Market |
|---|
Days on Market: 81 |
Property Information |
|---|
Year Built Year Built: 1971 |
Property Type / Style Property Type: ResidentialProperty Subtype: Single Family ResidenceStructure Type: HouseArchitecture: Traditional |
Building Construction Materials: BrickNot Attached Property |
Property Information Not Included in Sale: Seller's Personal PropertyParcel Number: 093023 |
Price & Status |
|---|
Price List Price: $675,000Price Per Sqft: $247 |
Status Change & Dates Off Market Date: Mon Apr 01 2024Possession Timing: Close Of Escrow |
Active Status |
|---|
MLS Status: Pending |
Location |
|---|
Direction & Address City: ArvadaCommunity: Ralston Estates Flg # 1 Amd |
School Information Elementary School: StottElementary School District: Jefferson County R-1Jr High / Middle School: OberonJr High / Middle School District: Jefferson County R-1High School: Arvada WestHigh School District: Jefferson County R-1 |
Agent Information |
|---|
Listing Agent Listing ID: 2935107 |
Building |
|---|
Building Area Building Area: 2731 Square Feet |
Community |
|---|
Not Senior Community |
HOA |
|---|
No HOA |
Lot Information |
|---|
Lot Area: 9467 sqft |
Listing Info |
|---|
Special Conditions: Standard |
Offer |
|---|
Contingencies: None KnownListing Terms: Cash, Conventional, FHA, VA Loan |
Mobile R/V |
|---|
Mobile Home Park Mobile Home Units: Feet |
Compensation |
|---|
Buyer Agency Commission: 2.8Buyer Agency Commission Type: % |
Notes The listing broker’s offer of compensation is made only to participants of the MLS where the listing is filed |
Business |
|---|
Business Information Ownership: Individual |
Miscellaneous |
|---|
BasementMls Number: 2935107Zillow Contingency Status: Accepting Back-up OffersAttribution Contact: nick@thestrangeteam.com, 970-768-0306 |
Additional Information |
|---|
Mlg Can ViewMlg Can Use: IDX |
Last check for updates: 1 day ago
Listing courtesy of Nickolas Folkedahl, (970) 768-0306
Keller Williams Preferred Realty
The Strange Team, (303) 536-1735
Keller Williams Preferred Realty
Source: REcolorado, MLS#2935107

Price History for 12645 W 66th Place
| Date | Price | Event | Source |
|---|---|---|---|
| 04/02/2024 | $675,000 | Pending | REcolorado #2935107 |
| 03/08/2024 | $675,000 | PendingToActive | REcolorado #2935107 |
| 02/26/2024 | $675,000 | Pending | REcolorado #2935107 |
| 02/22/2024 | $675,000 | PriceChange | REcolorado #2935107 |
| 02/07/2024 | $700,000 | Listed For Sale | REcolorado #2935107 |
| 02/16/1972 | $33,500 | Sold | N/A |
Similar Homes You May Like
Skip to last item
- Zhang Real Estate Group Inc, MLS#5491486
- West and Main Homes Inc, MLS#3742599
- Lydia Creasey, RE/MAX Alliance-Old Town
- Berkshire Hathaway HomeServices Colorado, LLC - Highlands Ranch Real Estate, MLS#7356627
- See more homes for sale inArvadaTake a look
Skip to first item
New Listings near 12645 W 66th Place
Skip to last item
- HomeSmart, MLS#5350760
- Compass - Denver, MLS#7866019
- LUX Denver Real Estate Company, MLS#2275153
- JPAR Modern Real Estate Co, MLS#6368973
- Coldwell Banker Realty 18, MLS#2893866
- RE/MAX NORTHWEST INC, MLS#5907161
- Mimi Tugaoen, Coldwell Banker Realty-N Metro
- West and Main Homes Inc, MLS#3258157
- See more homes for sale inArvadaTake a look
Skip to first item
Property Taxes and Assessment
| Year | 2023 |
|---|---|
| Tax | $2,506 |
| Assessment | $633,809 |
Home facts updated by county records
Comparable Sales for 12645 W 66th Place
Address | Distance | Property Type | Sold Price | Sold Date | Bed | Bath | Sqft |
|---|---|---|---|---|---|---|---|
0.11 | Single-Family Home | $810,000 | 08/17/23 | 4 | 3 | 2,731 | |
0.04 | Single-Family Home | $615,000 | 05/24/23 | 5 | 3 | 2,464 | |
0.14 | Single-Family Home | $665,000 | 11/09/23 | 4 | 3 | 2,631 | |
0.06 | Single-Family Home | $710,000 | 06/01/23 | 5 | 3 | 2,464 | |
0.12 | Single-Family Home | $590,000 | 10/09/23 | 4 | 4 | 2,478 | |
0.23 | Single-Family Home | $710,000 | 09/11/23 | 5 | 4 | 2,344 | |
0.23 | Single-Family Home | $665,000 | 04/04/24 | 4 | 3 | 2,634 | |
0.20 | Single-Family Home | $618,000 | 11/13/23 | 4 | 3 | 2,413 | |
0.31 | Single-Family Home | $617,000 | 05/26/23 | 4 | 3 | 2,524 | |
0.11 | Single-Family Home | $505,000 | 12/28/23 | 3 | 2 | 2,778 |
Neighborhood Overview
Neighborhood stats provided by third party data sources.
What Locals Say about Ralston Esates East
- Trulia User
- Prev. Resident
- 1y ago
"The large city parks and Ralston Creek trails are unbelievably convenient and very well maintained! You are very lose to shopping and pet services."
- Kevin S.
- Resident
- 4y ago
"It's a tiny bit slower here, especially Welch Court with its insulation from Ward from Ward Street. "
LGBTQ Local Legal Protections
LGBTQ Local Legal Protections
Nickolas Folkedahl, Keller Williams Preferred Realty

© 2023 REcolorado® All rights reserved. Certain information contained herein is derived from information which is the licensed property of, and copyrighted by, REcolorado®. Click here for more information
The listing broker’s offer of compensation is made only to participants of the MLS where the listing is filed.
The listing broker’s offer of compensation is made only to participants of the MLS where the listing is filed.
12645 W 66th Place, Arvada, CO 80004 is a 4 bedroom, 4 bathroom, 2,731 sqft single-family home built in 1971. 12645 W 66th Place is located in Ralston Esates East, Arvada. This property is currently available for sale and was listed by REcolorado on Feb 7, 2024. The MLS # for this home is MLS# 2935107.
