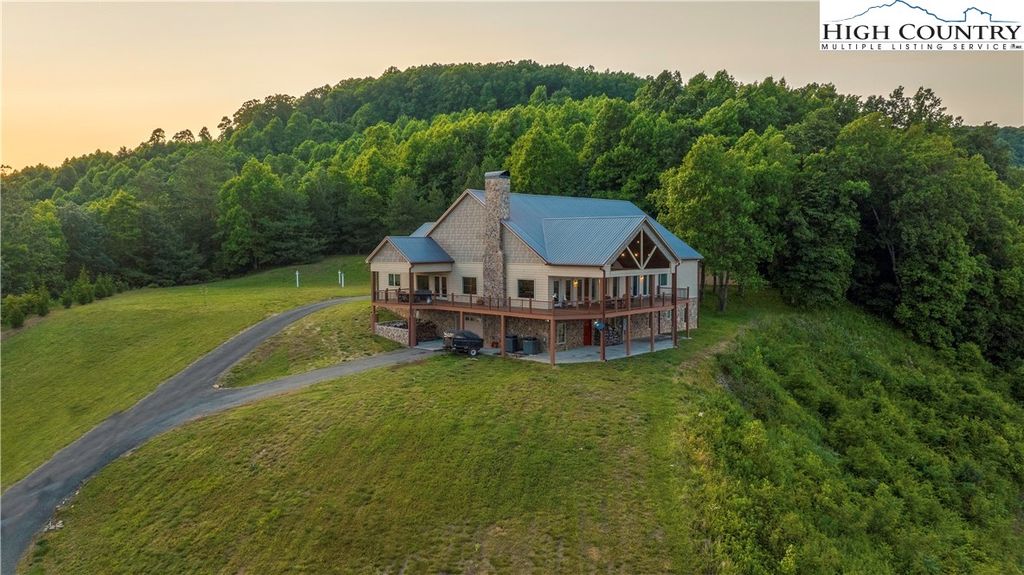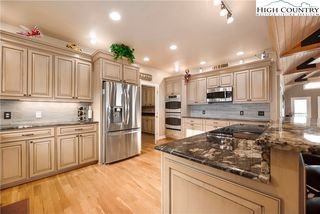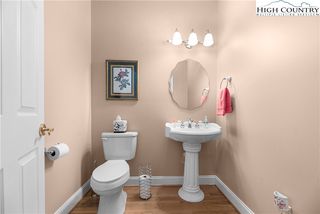


UNDER CONTRACT9 ACRES
12645 US Hwy 21 Highway
Thurmond, NC 28683
- 3 Beds
- 4 Baths
- 5,378 sqft (on 9 acres)
- 3 Beds
- 4 Baths
- 5,378 sqft (on 9 acres)
3 Beds
4 Baths
5,378 sqft
(on 9 acres)
Local Information
© Google
-- mins to
Commute Destination
Description
A dream location & dream home that sits amongst the clouds, with breathtaking 240 degree views that stretch 50 miles & span 2 states, where you can see the skyline of Winston-Salem, watch thunderstorms over Raleigh, peek at Grandfather Mtn, marvel at the beautiful Blue Ridge Mtns and foothills? Do you dream of cool summer nights, a gentle breeze, in a place of solitude & relaxation, where you can watch sunrises and sunsets? With 9 unrestricted acres, an expansive deck for the largest of gatherings, 4 bedrooms (permit for 3), 3.5 baths, a large yard, massive great room with fireplace, work office w/50 mile views and a gourmet kitchen/prep-kitchen/pantry, this peaceful haven created for relaxation and entertaining will exceed your dreams. A home built with love and attention to detail, from the heart and imagination of a man who had a dream as a young man. A truly remarkable place to find tranquility, marvel at nature's wonders, and create lasting memories.
Home Highlights
Parking
Garage
Outdoor
Yes
A/C
Heating & Cooling
HOA
None
Price/Sqft
$241
Listed
24 days ago
Home Details for 12645 US Hwy 21 Highway
Interior Features |
|---|
Interior Details Basement: Exterior Entry,Partially Finished |
Beds & Baths Number of Bedrooms: 3Number of Bathrooms: 4Number of Bathrooms (full): 3Number of Bathrooms (half): 1 |
Dimensions and Layout Living Area: 5378 Square Feet |
Appliances & Utilities Utilities: Septic AvailableAppliances: Cooktop, Down Draft, Double Oven, Dryer, Dishwasher, Electric Cooktop, Electric Water Heater, Microwave, Refrigerator, WasherDishwasherDryerLaundry: Main LevelMicrowaveRefrigeratorWasher |
Heating & Cooling Heating: Electric,Forced Air,Heat Pump,Wood,Wood StoveHas CoolingAir Conditioning: Central Air,Heat PumpHas HeatingHeating Fuel: Electric |
Fireplace & Spa Fireplace: Wood BurningHas a Fireplace |
Levels, Entrance, & Accessibility Stories: 1Number of Stories: 1Levels: One |
View Has a ViewView: Long Range, Mountain(s), Southern Exposure |
Security Security: Security System |
Exterior Features |
|---|
Exterior Home Features Roof: MetalPatio / Porch: Composite, Covered, Open, Other, See Remarks, Wrap AroundExterior: Other, See Remarks, Gravel Driveway, Paved Driveway |
Parking & Garage Has a GarageNo Attached GarageParking: Asphalt,Basement,Driveway,Detached,Garage,Gravel,Paved,Private,Three or more Spaces |
Frontage Road Frontage: Private RoadRoad Surface Type: Gravel, Paved |
Water & Sewer Sewer: Private Sewer, Septic Tank |
Finished Area Finished Area (above surface): 4151 Square FeetFinished Area (below surface): 1227 Square Feet |
Days on Market |
|---|
Days on Market: 24 |
Property Information |
|---|
Year Built Year Built: 2009 |
Property Type / Style Property Type: ResidentialProperty Subtype: Single Family ResidenceArchitecture: Mountain,Traditional |
Building Construction Materials: Stone, Stucco, Vinyl Siding, Wood FrameDoes Not Include Home Warranty |
Property Information Parcel Number: 4916644339 |
Price & Status |
|---|
Price List Price: $1,295,000Price Per Sqft: $241 |
Active Status |
|---|
MLS Status: Active Under Contract |
Location |
|---|
Direction & Address City: Roaring GapCommunity: None |
School Information Elementary School: SpartaHigh School: Alleghany |
Agent Information |
|---|
Listing Agent Listing ID: 248758 |
Building |
|---|
Building Area Building Area: 8206 Square Feet |
HOA |
|---|
Association for this Listing: High Country Association of Realtors Inc.No HOA |
Lot Information |
|---|
Lot Area: 9 Acres |
Offer |
|---|
Listing Terms: Cash, Conventional, New Loan |
Compensation |
|---|
Buyer Agency Commission: 2.5Buyer Agency Commission Type: %Sub Agency Commission: 0Sub Agency Commission Type: % |
Notes The listing broker’s offer of compensation is made only to participants of the MLS where the listing is filed |
Miscellaneous |
|---|
BasementMls Number: 248758Living Area Range Units: Square FeetZillow Contingency Status: Under ContractAttic: Pull Down StairsAttribution Contact: (980) 447-9001 |
Last check for updates: about 7 hours ago
Listing courtesy of Barry Aldridge, (980) 447-9001
Realty One Group Select
Originating MLS: High Country Association of Realtors Inc.
Source: High Country AOR, MLS#248758

Also Listed on Triad MLS, Canopy MLS as distributed by MLS GRID.
Price History for 12645 US Hwy 21 Highway
| Date | Price | Event | Source |
|---|---|---|---|
| 04/19/2024 | $1,295,000 | Pending | Triad MLS #1137956 |
| 04/19/2024 | $1,295,000 | Contingent | High Country AOR #248758 |
| 10/16/2023 | $1,295,000 | PriceChange | Canopy MLS as distributed by MLS GRID #4042382 |
| 08/27/2023 | $1,590,000 | PriceChange | Canopy MLS as distributed by MLS GRID #4042382 |
| 08/03/2023 | $1,750,000 | PriceChange | Canopy MLS as distributed by MLS GRID #4042382 |
| 06/21/2023 | $1,950,000 | Listed For Sale | Canopy MLS as distributed by MLS GRID #CAR4042382 |
Similar Homes You May Like
Skip to last item
Skip to first item
New Listings near 12645 US Hwy 21 Highway
Skip to last item
Skip to first item
Comparable Sales for 12645 US Hwy 21 Highway
Address | Distance | Property Type | Sold Price | Sold Date | Bed | Bath | Sqft |
|---|---|---|---|---|---|---|---|
1.51 | Single-Family Home | $880,000 | 08/11/23 | 4 | 5 | 3,639 | |
1.01 | Single-Family Home | $335,000 | 03/27/24 | 2 | 2 | - | |
1.40 | Single-Family Home | $635,000 | 09/29/23 | 4 | 4 | 2,424 | |
1.51 | Single-Family Home | $541,000 | 09/19/23 | 3 | 4 | 2,458 | |
1.52 | Single-Family Home | $470,000 | 06/22/23 | 3 | 2 | - | |
1.60 | Single-Family Home | $350,000 | 12/04/23 | 3 | 3 | 1,721 | |
1.73 | Single-Family Home | $460,000 | 05/01/23 | 3 | 4 | 2,436 |
LGBTQ Local Legal Protections
LGBTQ Local Legal Protections
Barry Aldridge, Realty One Group Select

IDX information is provided exclusively for consumers' personal, non-commercial use, that it may not be used for any purpose other than to identify prospective properties consumers may be interested in purchasing. Data is deemed reliable but is not guaranteed accurate by the MLS.
The listing broker’s offer of compensation is made only to participants of the MLS where the listing is filed.
The listing broker’s offer of compensation is made only to participants of the MLS where the listing is filed.
12645 US Hwy 21 Highway, Thurmond, NC 28683 is a 3 bedroom, 4 bathroom, 5,378 sqft single-family home built in 2009. This property is currently available for sale and was listed by High Country AOR on Apr 5, 2024. The MLS # for this home is MLS# 248758.
