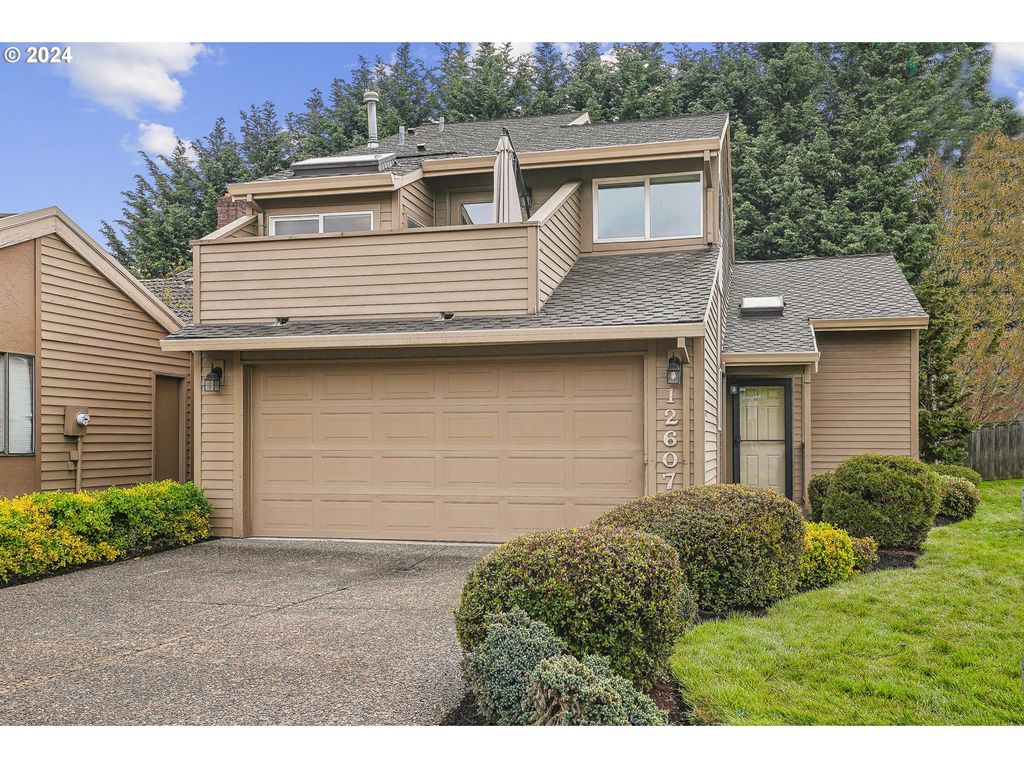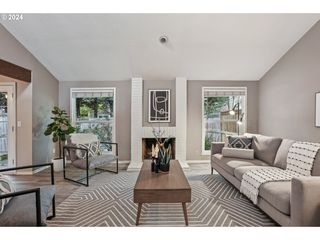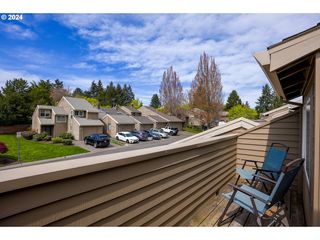


PENDING
12607 SW Barberry Dr
Beaverton, OR 97008
Highland- 3 Beds
- 3 Baths
- 1,542 sqft
- 3 Beds
- 3 Baths
- 1,542 sqft
3 Beds
3 Baths
1,542 sqft
Local Information
© Google
-- mins to
Commute Destination
Description
Welcome to the desirable Lea Terra Community, where luxury meets convenience in this stunning end unit 3-bedroom townhome. Step inside to discover luxurious vinyl flooring that graces the main level setting the tone for modern living. The kitchen is a chef's delight with stainless steel appliances, updated cabinetry, and sleek quartz countertops. The open floorplan seamlessly connects the kitchen to the family room, where vaulted ceilings and a cozy fireplace create a warm and inviting atmosphere. The main level half bath has been tastefully updated including washer and dryer. The large master bedroom is a retreat in itself, featuring a walk-in closet and a private balcony. The updated master bath is a spa-like oasis with a soaking tub and a walk-in shower, perfect for unwinding after a long day. Outside, a beautiful stone patio yard awaits, accessible through french doors in the dining room. Enjoy and relax in the serene outdoor space. A newer roof adds peace of mind to this already impressive home. Located in close proximity to downtown Beaverton & Tigard, Murrayhill, Progress Ridge, Washington Square, Nike, and the Hi-Tech corridor, this townhome offers the perfect blend of luxury and convenience. Don't miss the opportunity to call this beautiful property your own.
Home Highlights
Parking
2 Car Garage
Outdoor
Patio
A/C
Heating only
HOA
$126/Monthly
Price/Sqft
$324
Listed
11 days ago
Last check for updates: about 10 hours ago
Listing courtesy of Amy Cerruti, (503) 806-7502
eXp Realty, LLC
Source: RMLS (OR), MLS#24000488

Home Details for 12607 SW Barberry Dr
Active Status |
|---|
MLS Status: Pending |
Interior Features |
|---|
Interior Details Basement: Crawl SpaceNumber of Rooms: 6Types of Rooms: Master Bedroom, Bedroom 2, Bedroom 3, Dining Room, Kitchen, Living Room |
Beds & Baths Number of Bedrooms: 3Number of Bathrooms: 3Number of Bathrooms (full): 2Number of Bathrooms (partial): 1Number of Bathrooms (main level): 1 |
Dimensions and Layout Living Area: 1542 Square Feet |
Appliances & Utilities Utilities: Cable ConnectedAppliances: Dishwasher, Free-Standing Range, Free-Standing Refrigerator, Microwave, Stainless Steel Appliance(s), Washer/Dryer, Built-In Refrigerator, Gas Water HeaterDishwasherLaundry: Laundry RoomMicrowave |
Heating & Cooling Heating: Forced Air,Fireplace(s)No CoolingHas HeatingHeating Fuel: Forced Air |
Fireplace & Spa Number of Fireplaces: 1Fireplace: Wood BurningHas a Fireplace |
Gas & Electric Gas: Gas |
Windows, Doors, Floors & Walls Window: Double Pane WindowsDoor: French DoorsFlooring: Vinyl, Wall to Wall Carpet |
Levels, Entrance, & Accessibility Stories: 2Levels: TwoAccessibility: Utility Room On Main, AccessibilityFloors: Vinyl, Wall To Wall Carpet |
View No View |
Security Security: Unknown |
Exterior Features |
|---|
Exterior Home Features Roof: CompositionPatio / Porch: PatioFencing: FencedExterior: Yard, Balcony |
Parking & Garage Number of Garage Spaces: 2Number of Covered Spaces: 2No CarportHas a GarageHas an Attached GarageHas Open ParkingParking Spaces: 2Parking: Driveway,Attached |
Frontage Road Surface Type: Concrete, Paved |
Water & Sewer Sewer: Public Sewer |
Days on Market |
|---|
Days on Market: 11 |
Property Information |
|---|
Year Built Year Built: 1983 |
Property Type / Style Property Type: ResidentialProperty Subtype: Residential, TownhouseStructure Type: TownhouseArchitecture: Townhouse |
Building Construction Materials: CedarNot a New ConstructionAttached To Another Structure |
Property Information Condition: ApproximatelyParcel Number: R1242113 |
Price & Status |
|---|
Price List Price: $499,999Price Per Sqft: $324 |
Status Change & Dates Off Market Date: Tue Apr 23 2024 |
Media |
|---|
Location |
|---|
Direction & Address City: BeavertonCommunity: Lea Terra Park |
School Information Elementary School: Fir GroveJr High / Middle School: Highland ParkHigh School: Southridge |
Agent Information |
|---|
Listing Agent Listing ID: 24000488 |
Building |
|---|
Building Area Building Area: 1542 Square Feet |
Community |
|---|
Not Senior Community |
HOA |
|---|
Has an HOAHOA Fee: $126/Monthly |
Lot Information |
|---|
Lot Area: 2178 sqft |
Offer |
|---|
Listing Terms: Cash, Conventional, FHA, VA Loan |
Compensation |
|---|
Buyer Agency Commission: 2.25Buyer Agency Commission Type: % |
Notes The listing broker’s offer of compensation is made only to participants of the MLS where the listing is filed |
Miscellaneous |
|---|
Mls Number: 24000488Attribution Contact: 503-806-7502 |
Additional Information |
|---|
HOA Amenities: Commons, Exterior Maintenance, Maintenance Grounds, Management |
Price History for 12607 SW Barberry Dr
| Date | Price | Event | Source |
|---|---|---|---|
| 04/23/2024 | $499,999 | Pending | RMLS (OR) #24000488 |
| 04/12/2024 | $499,999 | Listed For Sale | RMLS (OR) #24000488 |
| 01/12/2018 | $323,000 | Sold | RMLS (OR) #17095906 |
| 12/14/2017 | $319,900 | Pending | Agent Provided |
| 12/08/2017 | $319,900 | Listed For Sale | Agent Provided |
| 06/15/2006 | $255,000 | Sold | N/A |
| 07/02/2003 | $169,000 | Sold | N/A |
Similar Homes You May Like
Skip to last item
- Berkshire Hathaway HomeServices NW Real Estate, Active
- Opendoor Brokerage LLC, Active
- Better Homes & Gardens Realty, Active
- See more homes for sale inBeavertonTake a look
Skip to first item
New Listings near 12607 SW Barberry Dr
Skip to last item
- Better Homes & Gardens Realty, Active
- See more homes for sale inBeavertonTake a look
Skip to first item
Property Taxes and Assessment
| Year | 2023 |
|---|---|
| Tax | $5,507 |
| Assessment | $453,170 |
Home facts updated by county records
Comparable Sales for 12607 SW Barberry Dr
Address | Distance | Property Type | Sold Price | Sold Date | Bed | Bath | Sqft |
|---|---|---|---|---|---|---|---|
0.06 | Townhouse | $464,000 | 01/26/24 | 3 | 3 | 1,513 | |
0.12 | Townhouse | $410,000 | 02/13/24 | 3 | 3 | 1,567 | |
0.19 | Townhouse | $420,000 | 02/29/24 | 3 | 3 | 1,573 | |
0.03 | Townhouse | $420,000 | 04/05/24 | 2 | 2 | 1,350 | |
0.06 | Townhouse | $362,000 | 10/27/23 | 2 | 2 | 1,074 | |
0.03 | Townhouse | $365,000 | 05/25/23 | 1 | 2 | 1,127 | |
0.69 | Townhouse | $387,000 | 11/07/23 | 3 | 3 | 1,445 | |
0.80 | Townhouse | $325,000 | 04/26/24 | 3 | 2 | 1,352 | |
0.92 | Townhouse | $323,000 | 11/17/23 | 3 | 2 | 1,352 | |
0.53 | Townhouse | $339,000 | 08/15/23 | 3 | 3 | 1,422 |
Neighborhood Overview
Neighborhood stats provided by third party data sources.
What Locals Say about Highland
- Trulia User
- Prev. Resident
- 7mo ago
"We used to have “good neighbor days” they haven’t done it in years but that was my absolute favorite little festival "
- Trulia User
- Resident
- 2y ago
"More diverse than most of Oregon, Beaverton is a well-run, welcoming community with lots of local events and resources."
- Alissa
- Resident
- 3y ago
"Easy access to anything and everything. Traffic can be a little congested down major streets like Allen Blvd but it’s reasonable "
- Singletonmd7172
- Resident
- 4y ago
"My commute is short because I love and work within the neighborhood. It is a nice neighborhood to live and work on."
- Alissa
- Resident
- 5y ago
"Quiet. Lots of old growth trees. The people are very friendly and genuinely love the neighborhood. Lots of schools to choose from for every age group"
LGBTQ Local Legal Protections
LGBTQ Local Legal Protections
Amy Cerruti, eXp Realty, LLC

The content relating to real estate for sale on this web site comes in part from the IDX program of the RMLS™ of Portland, Oregon. Real estate listings held by brokerage firms other than Zillow, Inc. are marked with the RMLS™ logo, and detailed information about these properties includes the names of the listing brokers. Listing content is copyright © 2024 RMLS™, Portland, Oregon.
This content last updated on 2024-04-02 07:40:16 PDT. Some properties which appear for sale on this web site may subsequently have sold or may no longer be available.
All information provided is deemed reliable but is not guaranteed and should be independently verified.
The listing broker’s offer of compensation is made only to participants of the MLS where the listing is filed.
The listing broker’s offer of compensation is made only to participants of the MLS where the listing is filed.
