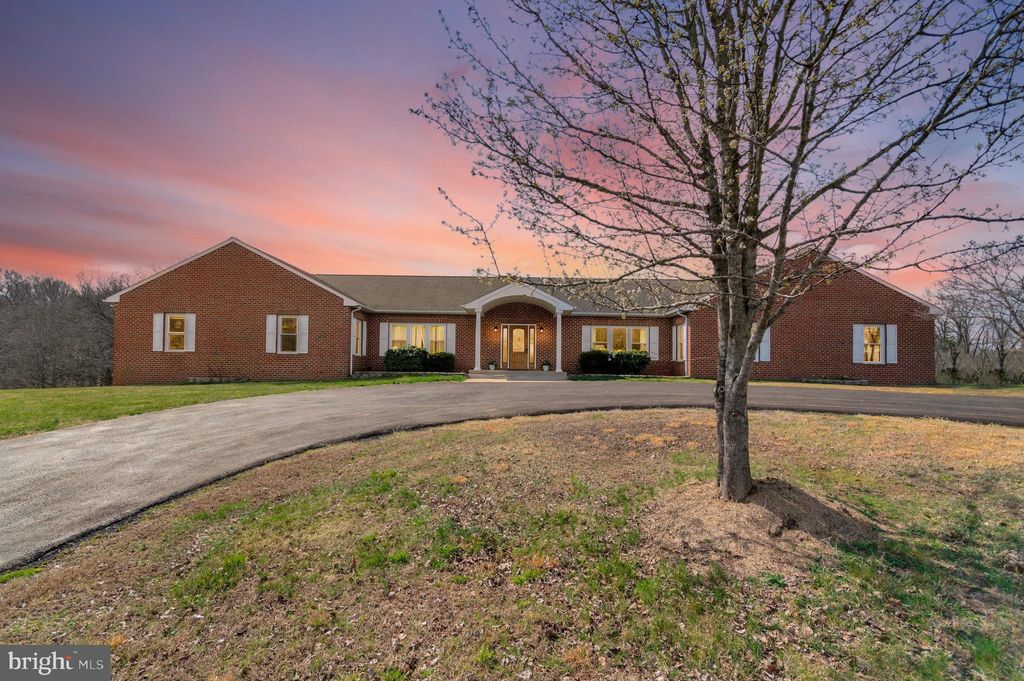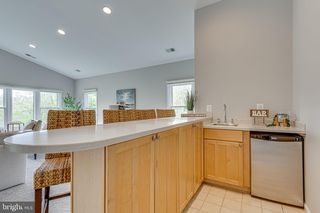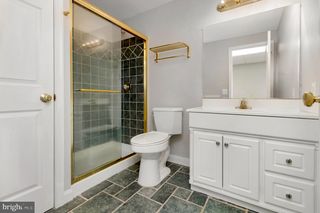


FOR SALENEW - 2 DAYS AGO5.26 ACRES
12538 Bristow Rd
Nokesville, VA 20181
- 5 Beds
- 7 Baths
- 8,236 sqft (on 5.26 acres)
- 5 Beds
- 7 Baths
- 8,236 sqft (on 5.26 acres)
5 Beds
7 Baths
8,236 sqft
(on 5.26 acres)
Local Information
© Google
-- mins to
Commute Destination
Description
This unique home will be the center of all your family gatherings! Custom-built all brick rambler with over 8,000 sq feet on 5 acres. Open floor plan with lots of natural light and gleaming hardwood floors. Gourmet kitchen with center island, gas down draft stove top, and nearby Butler's pantry. Spread out in the enormous adjoining Great room with cathedral ceiling, stone fireplace, wet bar, and 1/2 bath, or step into the screened porch and large deck overlooking the back yard and water frontage on Cedar Run Creek where you could launch a small boat for fun or fishing. The expansive Master bedroom offers built-in shelving, a fireplace, and French doors to the deck for those quiet moments. 2nd bedroom with ensuite bath. The expansive lower level is great for entertaining in the rec room with a wet bar, frig, and plenty of room for movies or games. Guest/nanny or in-laws will enjoy their private space with a bedroom, living area, kitchenette, full bath, walk-in closet, and even washer and dryer hookups. Great for multi-generational living. Storage is not a problem in this home! Huge storage room and another large hobby room or home gym. Gun enthusiasts will love the 45-foot indoor shooting range. It could easily be converted to a music studio or batting cage. The newly coated floor in oversized 2 car garage. Paved circular drive and desirable school district. This home has no HOA, so the possibilities are endless.
Home Highlights
Parking
2 Car Garage
Outdoor
No Info
A/C
Heating & Cooling
HOA
None
Price/Sqft
$157
Listed
2 days ago
Home Details for 12538 Bristow Rd
Interior Features |
|---|
Interior Details Basement: FullNumber of Rooms: 1Types of Rooms: Basement |
Beds & Baths Number of Bedrooms: 5Main Level Bedrooms: 4Number of Bathrooms: 7Number of Bathrooms (full): 5Number of Bathrooms (half): 2Number of Bathrooms (main level): 5 |
Dimensions and Layout Living Area: 8236 Square Feet |
Appliances & Utilities Appliances: Down Draft, Dishwasher, Disposal, Dryer, Extra Refrigerator/Freezer, Microwave, Double Oven, Oven - Wall, Refrigerator, Stainless Steel Appliance(s), Washer, Water Heater, Propane Water HeaterDishwasherDisposalDryerLaundry: Hookup,Lower Level,Main LevelMicrowaveRefrigeratorWasher |
Heating & Cooling Heating: Forced Air,Heat Pump,Zoned,Propane - OwnedHas CoolingAir Conditioning: Ceiling Fan(s),Central A/C,ElectricHas HeatingHeating Fuel: Forced Air |
Fireplace & Spa Number of Fireplaces: 2Fireplace: Glass DoorsHas a Fireplace |
Windows, Doors, Floors & Walls Window: Window TreatmentsFlooring: Carpet, Wood Floors |
Levels, Entrance, & Accessibility Stories: 2Levels: TwoAccessibility: NoneFloors: Carpet, Wood Floors |
View View: Creek/Stream |
Exterior Features |
|---|
Exterior Home Features Other Structures: Above Grade, Below GradeFoundation: SlabNo Private Pool |
Parking & Garage Number of Garage Spaces: 2Number of Covered Spaces: 2Other Parking: Garage Sqft: 837No CarportHas a GarageHas an Attached GarageParking Spaces: 2Parking: Garage Faces Side,Garage Door Opener,Inside Entrance,Oversized,Attached Garage |
Pool Pool: None |
Frontage WaterfrontOn Waterfront |
Water & Sewer Sewer: Septic ExistsWater Body: Cedar Run Creek |
Farm & Range Frontage Length: Water Frontage Ft: 209 |
Finished Area Finished Area (above surface): 4389 Square FeetFinished Area (below surface): 3847 Square Feet |
Days on Market |
|---|
Days on Market: 2 |
Property Information |
|---|
Year Built Year Built: 1999 |
Property Type / Style Property Type: ResidentialProperty Subtype: Single Family ResidenceStructure Type: DetachedArchitecture: Raised Ranch/Rambler |
Building Construction Materials: BrickNot a New Construction |
Property Information Condition: Very GoodParcel Number: 7793221395 |
Price & Status |
|---|
Price List Price: $1,295,000Price Per Sqft: $157 |
Status Change & Dates Possession Timing: Close Of Escrow |
Active Status |
|---|
MLS Status: ACTIVE |
Media |
|---|
Location |
|---|
Direction & Address City: NokesvilleCommunity: None Available |
School Information Elementary School District: Prince William County Public SchoolsJr High / Middle School District: Prince William County Public SchoolsHigh School District: Prince William County Public Schools |
Agent Information |
|---|
Listing Agent Listing ID: VAPW2069482 |
Community |
|---|
Not Senior Community |
HOA |
|---|
No HOA |
Lot Information |
|---|
Lot Area: 5.2634 Acres |
Listing Info |
|---|
Special Conditions: Standard |
Offer |
|---|
Listing Agreement Type: Exclusive Right To Sell |
Compensation |
|---|
Buyer Agency Commission: 2Buyer Agency Commission Type: % |
Notes The listing broker’s offer of compensation is made only to participants of the MLS where the listing is filed |
Business |
|---|
Business Information Ownership: Fee Simple |
Miscellaneous |
|---|
BasementMls Number: VAPW2069482Water ViewWater View: Creek/Stream |
Last check for updates: about 23 hours ago
Listing courtesy of Emily Haywood, (703) 794-8200
Samson Properties
Source: Bright MLS, MLS#VAPW2069482

Price History for 12538 Bristow Rd
| Date | Price | Event | Source |
|---|---|---|---|
| 04/27/2024 | $1,295,000 | Listed For Sale | Bright MLS #VAPW2069482 |
| 04/22/2024 | ListingRemoved | Bright MLS #VAPW2066112 | |
| 04/02/2024 | $1,295,000 | PriceChange | Bright MLS #VAPW2066112 |
| 03/13/2024 | $1,375,000 | Listed For Sale | Bright MLS #VAPW2066112 |
| 09/28/2000 | $60,000 | Sold | N/A |
Similar Homes You May Like
Skip to last item
- Huntington Real Estate Services, Inc.
- DRH Realty Capital, LLC.
- New Home Star Virginia, LLC
- Berkshire Hathaway HomeServices PenFed Realty
- See more homes for sale inNokesvilleTake a look
Skip to first item
New Listings near 12538 Bristow Rd
Skip to last item
- Long & Foster Real Estate, Inc.
- Samson Properties
- Keller Williams Realty/Lee Beaver & Assoc.
- Pearson Smith Realty, LLC
- CENTURY 21 New Millennium
- CENTURY 21 New Millennium
- See more homes for sale inNokesvilleTake a look
Skip to first item
Property Taxes and Assessment
| Year | 2023 |
|---|---|
| Tax | $11,907 |
| Assessment | $1,144,400 |
Home facts updated by county records
Comparable Sales for 12538 Bristow Rd
Address | Distance | Property Type | Sold Price | Sold Date | Bed | Bath | Sqft |
|---|---|---|---|---|---|---|---|
0.00 | Single-Family Home | $570,000 | 11/27/23 | 5 | 3 | 2,856 | |
0.28 | Single-Family Home | $685,000 | 03/29/24 | 4 | 3 | 2,524 | |
0.90 | Single-Family Home | $1,452,625 | 07/25/23 | 5 | 6 | 5,795 | |
0.48 | Single-Family Home | $817,000 | 03/29/24 | 4 | 4 | 3,564 | |
0.71 | Single-Family Home | $850,000 | 12/14/23 | 4 | 4 | 4,090 | |
1.05 | Single-Family Home | $975,000 | 07/24/23 | 6 | 5 | 6,744 | |
0.90 | Single-Family Home | $1,150,000 | 11/09/23 | 5 | 5 | 5,149 | |
0.64 | Single-Family Home | $815,000 | 08/11/23 | 3 | 3 | 2,548 | |
0.91 | Single-Family Home | $1,056,000 | 02/01/24 | 4 | 6 | 4,836 |
What Locals Say about Nokesville
- Bluemtnwolf
- Resident
- 2y ago
"I've lived here for over 10 years, absolutely wonderful area for families. Close to everything, stores, restaurants, wonderful parks. Plenty of activities for all ages!"
- Aimee B.
- Resident
- 4y ago
"It's a rural neighborhood with friendly people. With great country views. We live the quiet atmosphere as well. "
- Arif M.
- Resident
- 4y ago
"All events Are being celebrated here . We never have a problem for break in or other thefts . Kids are very safe and enjoy freely. "
LGBTQ Local Legal Protections
LGBTQ Local Legal Protections
Emily Haywood, Samson Properties

The data relating to real estate for sale on this website appears in part through the BRIGHT Internet Data Exchange program, a voluntary cooperative exchange of property listing data between licensed real estate brokerage firms, and is provided by BRIGHT through a licensing agreement.
Listing information is from various brokers who participate in the Bright MLS IDX program and not all listings may be visible on the site.
The property information being provided on or through the website is for the personal, non-commercial use of consumers and such information may not be used for any purpose other than to identify prospective properties consumers may be interested in purchasing.
Some properties which appear for sale on the website may no longer be available because they are for instance, under contract, sold or are no longer being offered for sale.
Property information displayed is deemed reliable but is not guaranteed.
Copyright 2024 Bright MLS, Inc. Click here for more information
The listing broker’s offer of compensation is made only to participants of the MLS where the listing is filed.
The listing broker’s offer of compensation is made only to participants of the MLS where the listing is filed.
12538 Bristow Rd, Nokesville, VA 20181 is a 5 bedroom, 7 bathroom, 8,236 sqft single-family home built in 1999. This property is currently available for sale and was listed by Bright MLS on Apr 27, 2024. The MLS # for this home is MLS# VAPW2069482.
