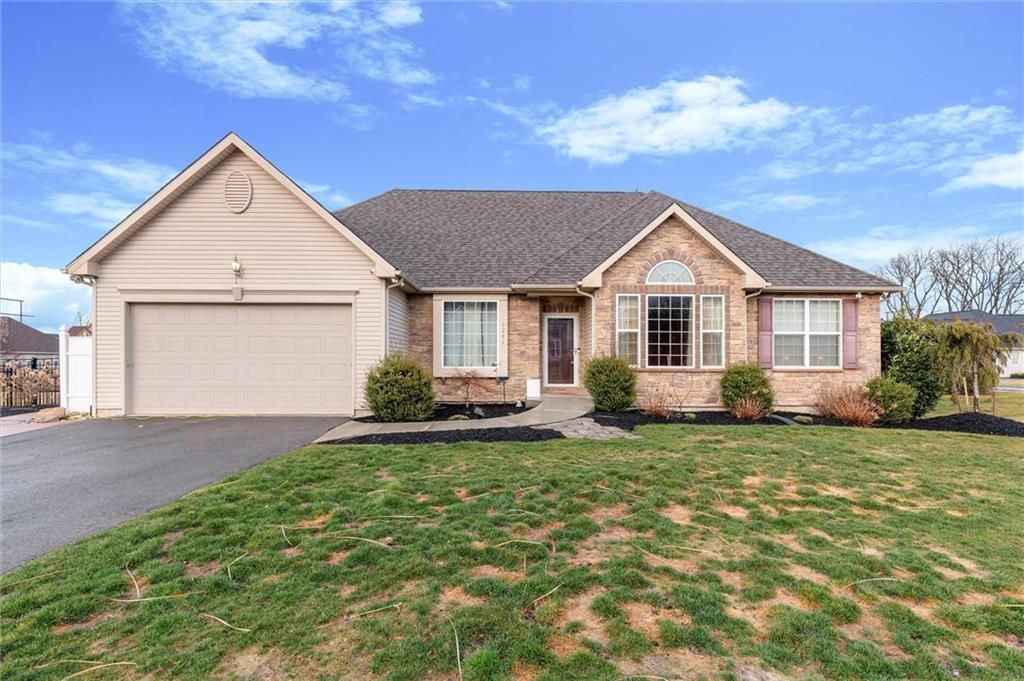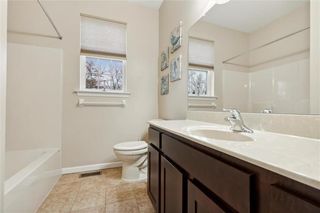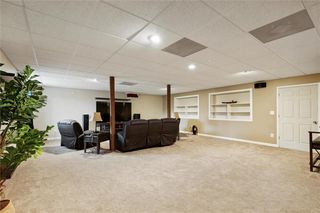


PENDING0.41 ACRES
1251 Broadwing Place Upper
Breinigsville, PA 18031
- 3 Beds
- 3 Baths
- 3,272 sqft (on 0.41 acres)
- 3 Beds
- 3 Baths
- 3,272 sqft (on 0.41 acres)
3 Beds
3 Baths
3,272 sqft
(on 0.41 acres)
Local Information
© Google
-- mins to
Commute Destination
Description
Come check out this stunning single family in the Trexler Fields subdivision in Breinigsville! Step through the front entry way and into the large family room with vaulted ceilings and beautiful hardwood floors, complete with a gas fireplace. The kitchen has ceramic tile, gas appliances, large 42 inch cabinetry and plenty of granite counter top space available! Off the kitchen sits the large primary bedroom with impressive on suite and walk in closet. Two large bedrooms sit on the other side of the home as well as an additional hall bath. With a large mud room off the garage this space is sure to impress. Head downstairs to a recreation room like no other, tall ceilings make for a warm and inviting place to gather. There is a workout room adjacent to this space as well as a full bathroom and not one but two unfinished storage rooms! This room also has a walkout option to the backyard where your in ground pool awaits. No expense was spared in designing the beautiful backyard oasis. With a large 25 Year trex deck and luscious foliage throughout this backyard will sure to be a summer hit. Located in the award winning Parkland School District this home is sure to impress! Schedule your showing today before its gone tomorrow!
Home Highlights
Parking
Attached Garage
Outdoor
No Info
A/C
Heating & Cooling
HOA
None
Price/Sqft
$214
Listed
52 days ago
Home Details for 1251 Broadwing Place Upper
Interior Features |
|---|
Interior Details Basement: Finished,Exterior EntryNumber of Rooms: 10Types of Rooms: Dining Room, Kitchen |
Beds & Baths Number of Bedrooms: 3Number of Bathrooms: 3Number of Bathrooms (full): 3 |
Dimensions and Layout Living Area: 3272 Square Feet |
Appliances & Utilities Appliances: Dishwasher, Washer/Dryer, Electric Water HeaterDishwasher |
Heating & Cooling Heating: Natural GasHas CoolingAir Conditioning: Central AirHas HeatingHeating Fuel: Natural Gas |
Fireplace & Spa Fireplace: Family RoomHas a Fireplace |
Gas & Electric Electric: 200 Amp Service |
Windows, Doors, Floors & Walls Flooring: Hardwood |
Levels, Entrance, & Accessibility Stories: 2Floors: Hardwood |
View No View |
Exterior Features |
|---|
Exterior Home Features Roof: Asphalt |
Parking & Garage No CarportHas a GarageHas an Attached GarageParking Spaces: 4Parking: Attached |
Water & Sewer Sewer: Public Sewer |
Finished Area Finished Area (above surface): 2022 Square FeetFinished Area (below surface): 1250 Square Feet |
Days on Market |
|---|
Days on Market: 52 |
Property Information |
|---|
Year Built Year Built: 2016 |
Property Type / Style Property Type: ResidentialProperty Subtype: Single Family ResidenceArchitecture: Raised Ranch |
Building Construction Materials: BrickNot Attached Property |
Property Information Parcel Number: 54543338831400001 |
Price & Status |
|---|
Price List Price: $699,900Price Per Sqft: $214 |
Status Change & Dates Possession Timing: 46-90 Days, 90+ Days |
Active Status |
|---|
MLS Status: Under Agreement |
Location |
|---|
Direction & Address City: Upper Macungie TwpCommunity: Trexler Field |
School Information Elementary School District: ParklandJr High / Middle School District: ParklandHigh School District: Parkland |
Agent Information |
|---|
Listing Agent Listing ID: 734021 |
Building |
|---|
Building Area Building Area: 3272 Square Feet |
HOA |
|---|
Association for this Listing: Lehigh Valley MLS |
Lot Information |
|---|
Lot Area: 0.41 acres |
Offer |
|---|
Listing Terms: Cash, Conventional, FHA, VA Loan |
Compensation |
|---|
Buyer Agency Commission: 3Buyer Agency Commission Type: %Sub Agency Commission: 3Sub Agency Commission Type: %Transaction Broker Commission: 1.5Transaction Broker Commission Type: % |
Notes The listing broker’s offer of compensation is made only to participants of the MLS where the listing is filed |
Business |
|---|
Business Information Ownership: Fee Simple |
Miscellaneous |
|---|
BasementMls Number: 734021 |
Last check for updates: about 8 hours ago
Listing courtesy of James Dietrich , (610) 321-3730
Realty One Group Supreme, (610) 321-3730
Originating MLS: Lehigh Valley MLS
Source: GLVR, MLS#734021

Price History for 1251 Broadwing Place Upper
| Date | Price | Event | Source |
|---|---|---|---|
| 04/03/2024 | $699,900 | Pending | GLVR #734021 |
| 03/07/2024 | $699,900 | Listed For Sale | GLVR #734021 |
Similar Homes You May Like
Skip to last item
- Patriot Realty, LLC
- Patriot Realty, LLC
- Patriot Realty, LLC
- Patriot Realty, LLC
- See more homes for sale inBreinigsvilleTake a look
Skip to first item
New Listings near 1251 Broadwing Place Upper
Skip to last item
- HowardHanna TheFrederickGroup
- See more homes for sale inBreinigsvilleTake a look
Skip to first item
Comparable Sales for 1251 Broadwing Place Upper
Address | Distance | Property Type | Sold Price | Sold Date | Bed | Bath | Sqft |
|---|---|---|---|---|---|---|---|
0.19 | Single-Family Home | $510,000 | 06/01/23 | 3 | 3 | 2,532 | |
0.31 | Single-Family Home | $496,001 | 02/28/24 | 3 | 3 | 2,172 | |
0.32 | Single-Family Home | $540,000 | 08/21/23 | 4 | 3 | 2,316 | |
0.29 | Single-Family Home | $520,000 | 11/21/23 | 4 | 3 | 2,516 | |
0.36 | Single-Family Home | $450,000 | 07/19/23 | 3 | 3 | 2,111 | |
0.49 | Single-Family Home | $360,000 | 01/12/24 | 4 | 3 | 2,296 | |
0.50 | Single-Family Home | $440,000 | 12/08/23 | 3 | 4 | 2,024 | |
0.55 | Single-Family Home | $430,000 | 05/12/23 | 3 | 3 | 2,081 |
LGBTQ Local Legal Protections
LGBTQ Local Legal Protections
James Dietrich , Realty One Group Supreme

IDX information is provided exclusively for personal, non-commercial use, and may not be used for any purpose other than to identify prospective properties consumers may be interested in purchasing.
Information is deemed reliable but not guaranteed.
The listing broker’s offer of compensation is made only to participants of the MLS where the listing is filed.
The listing broker’s offer of compensation is made only to participants of the MLS where the listing is filed.
1251 Broadwing Place Upper, Breinigsville, PA 18031 is a 3 bedroom, 3 bathroom, 3,272 sqft single-family home built in 2016. This property is currently available for sale and was listed by GLVR on Mar 7, 2024. The MLS # for this home is MLS# 734021.
